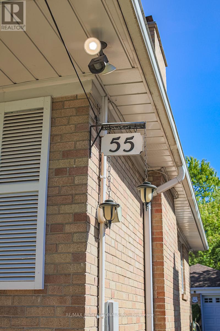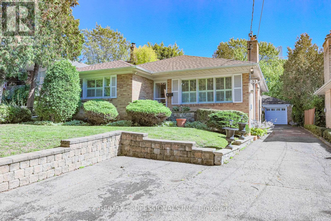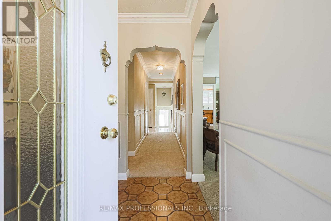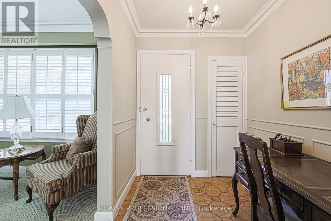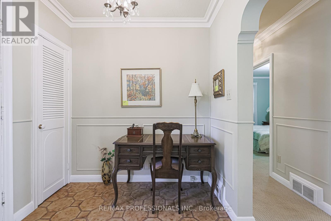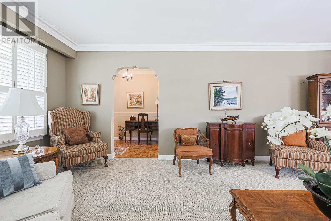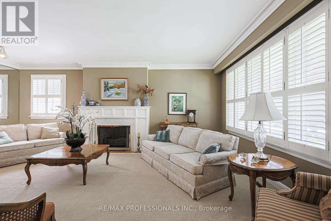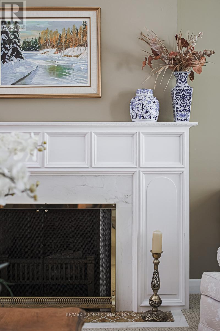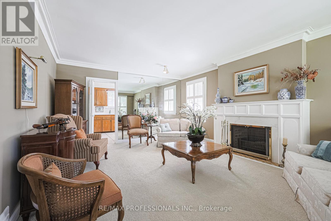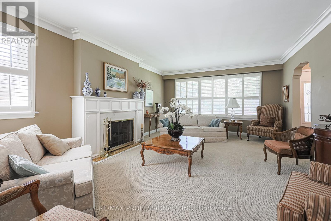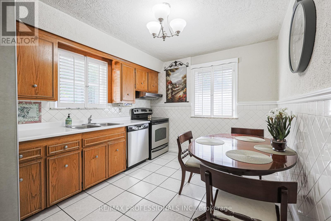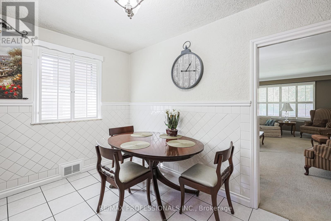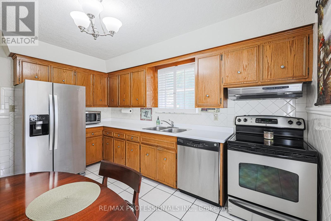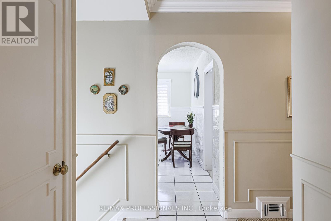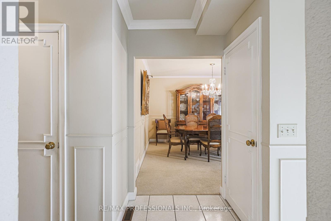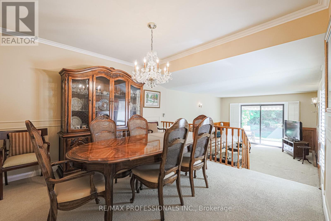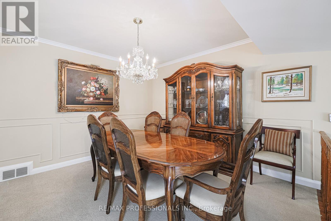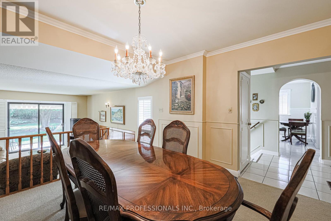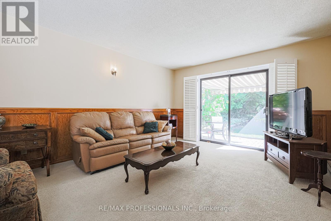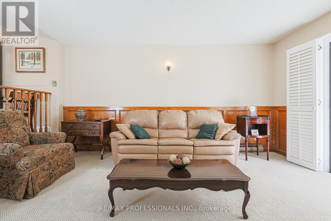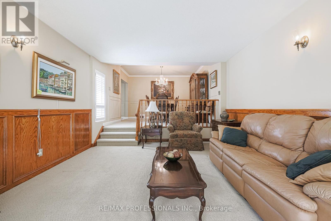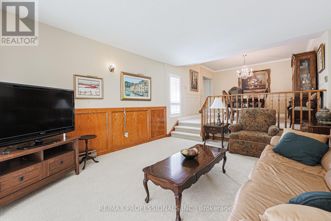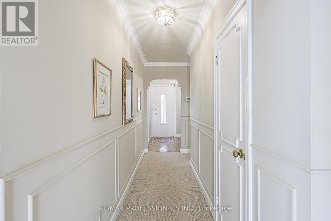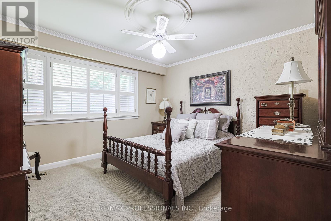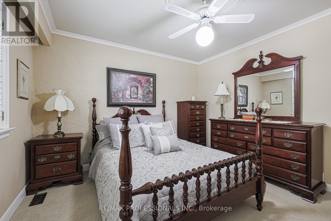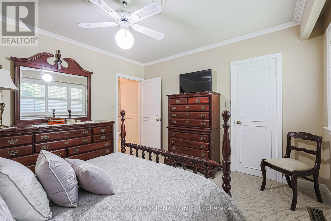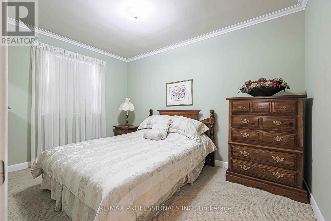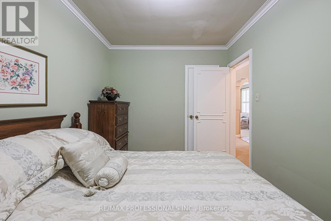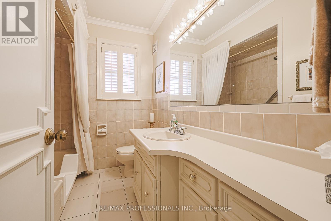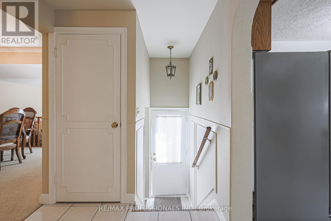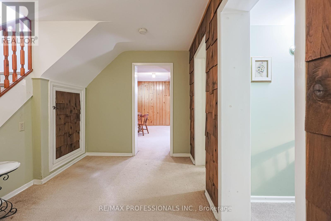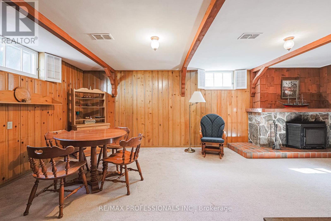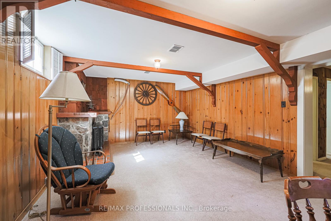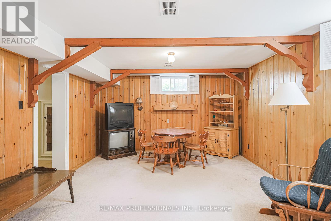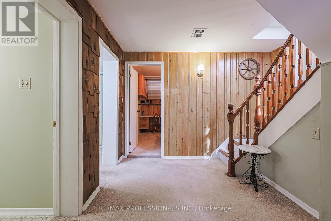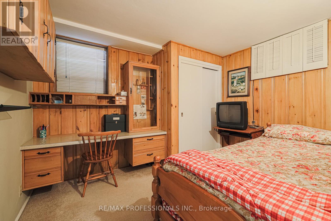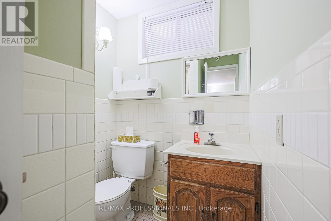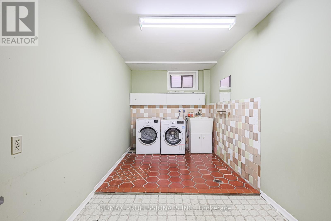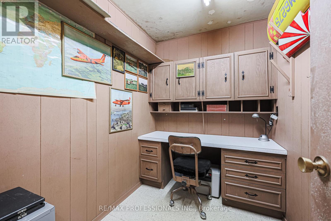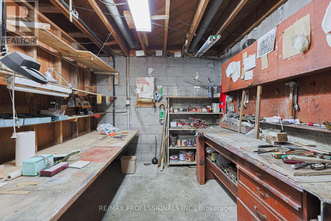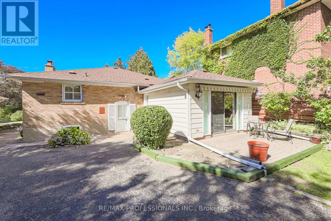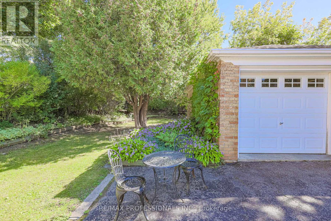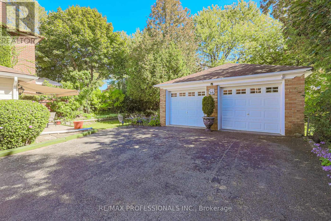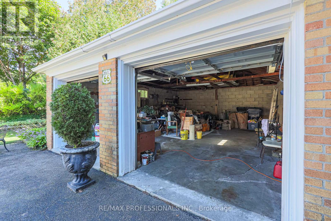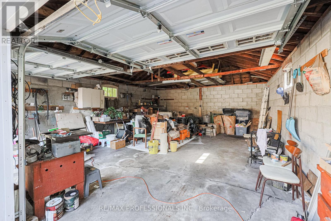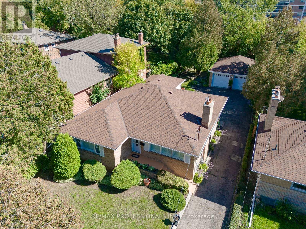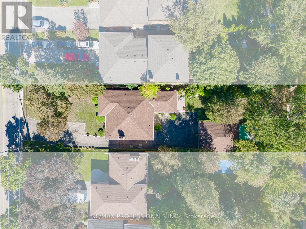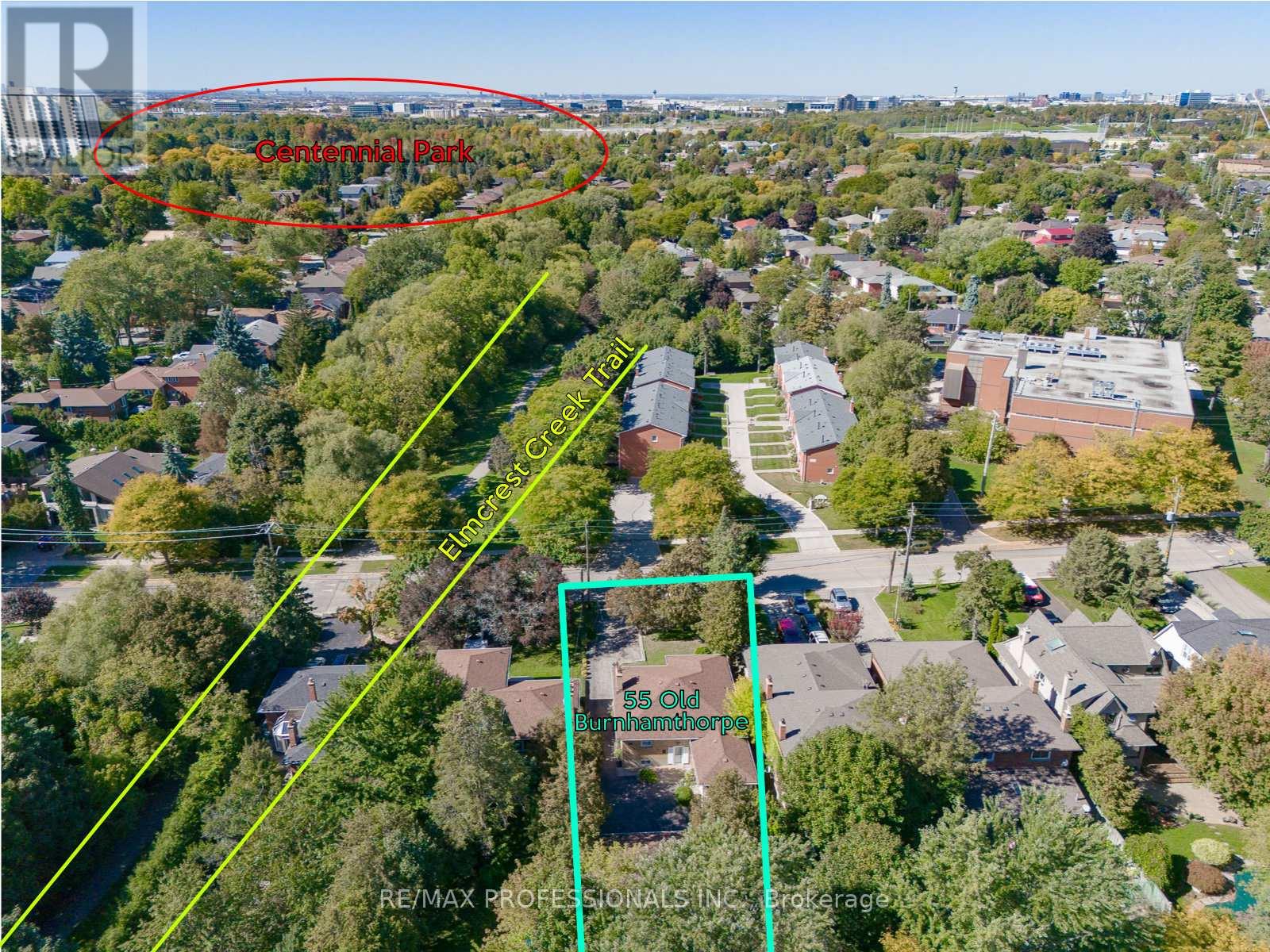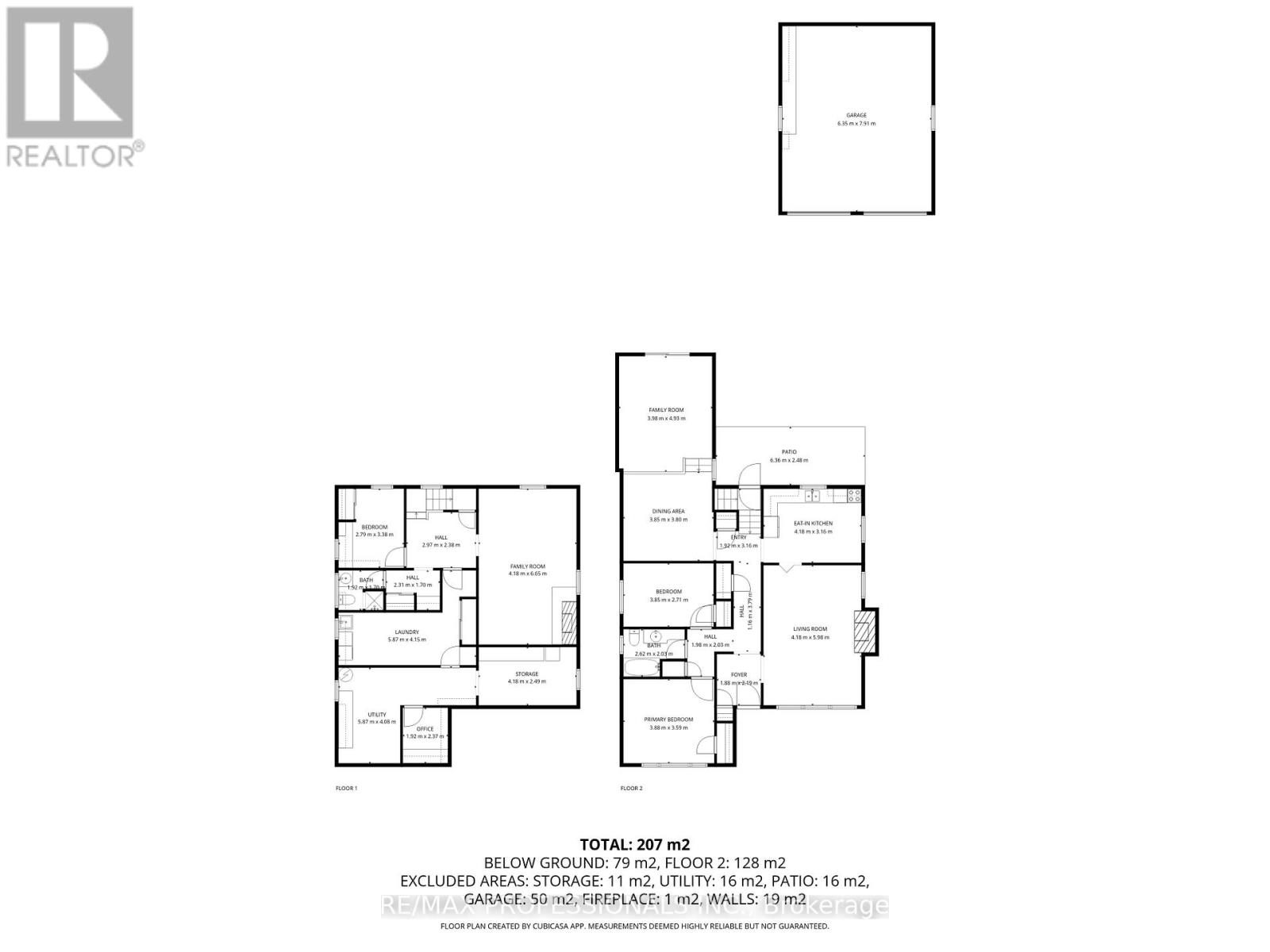2 Bedroom
2 Bathroom
1100 - 1500 sqft
Bungalow
Fireplace
Central Air Conditioning
Forced Air
$1,275,000
If you like large lots, spacious garages, and lots of parking this bungalow is for you! Attention, business owners, mechanics, investors and anyone seeking a home brimming with potential - welcome to 55 Old Burnhamthorpe road! Located steps from trails along Elmcrest creek which lead you right to Centennial park, this is an excellent property for a home owner or investor that is looking for a future building lot in a great neighbourhood. Being sold by the family of the original owners, this house has been lovingly maintained by the same family for over 70 years. Spanning 1378 sqft with an oversized living room, the main floor family room can easily be converted back into a 3rd bedroom, with just an additional wall. And with an oversized double car block garage measuring approximately 538sqft this home offers so much additional storage space and utility for the small business owner, car enthusiast, or hobbyist. WATCH PROMO VIDEO FOR MORE DETAILS! (id:41954)
Open House
This property has open houses!
Starts at:
2:00 pm
Ends at:
4:00 pm
Property Details
|
MLS® Number
|
W12435167 |
|
Property Type
|
Single Family |
|
Community Name
|
Markland Wood |
|
Amenities Near By
|
Park |
|
Equipment Type
|
Water Heater |
|
Parking Space Total
|
10 |
|
Rental Equipment Type
|
Water Heater |
Building
|
Bathroom Total
|
2 |
|
Bedrooms Above Ground
|
2 |
|
Bedrooms Total
|
2 |
|
Amenities
|
Fireplace(s) |
|
Appliances
|
Water Heater, Water Meter, Dryer, Stove, Washer, Window Coverings, Refrigerator |
|
Architectural Style
|
Bungalow |
|
Basement Development
|
Finished |
|
Basement Features
|
Separate Entrance |
|
Basement Type
|
N/a (finished) |
|
Construction Style Attachment
|
Detached |
|
Cooling Type
|
Central Air Conditioning |
|
Exterior Finish
|
Brick |
|
Fireplace Present
|
Yes |
|
Fireplace Total
|
2 |
|
Fireplace Type
|
Insert |
|
Flooring Type
|
Tile, Concrete, Carpeted |
|
Foundation Type
|
Block |
|
Heating Fuel
|
Natural Gas |
|
Heating Type
|
Forced Air |
|
Stories Total
|
1 |
|
Size Interior
|
1100 - 1500 Sqft |
|
Type
|
House |
|
Utility Water
|
Municipal Water |
Parking
Land
|
Acreage
|
No |
|
Land Amenities
|
Park |
|
Sewer
|
Sanitary Sewer |
|
Size Depth
|
172 Ft ,3 In |
|
Size Frontage
|
50 Ft |
|
Size Irregular
|
50 X 172.3 Ft |
|
Size Total Text
|
50 X 172.3 Ft |
Rooms
| Level |
Type |
Length |
Width |
Dimensions |
|
Lower Level |
Office |
1.92 m |
2.37 m |
1.92 m x 2.37 m |
|
Lower Level |
Workshop |
5.87 m |
4.08 m |
5.87 m x 4.08 m |
|
Lower Level |
Recreational, Games Room |
4.18 m |
6.65 m |
4.18 m x 6.65 m |
|
Lower Level |
Bedroom |
2.79 m |
3.38 m |
2.79 m x 3.38 m |
|
Lower Level |
Laundry Room |
5.87 m |
4.15 m |
5.87 m x 4.15 m |
|
Main Level |
Kitchen |
4.18 m |
3.16 m |
4.18 m x 3.16 m |
|
Main Level |
Living Room |
4.18 m |
5.98 m |
4.18 m x 5.98 m |
|
Main Level |
Dining Room |
3.85 m |
3.8 m |
3.85 m x 3.8 m |
|
Main Level |
Family Room |
3.98 m |
4.93 m |
3.98 m x 4.93 m |
|
Main Level |
Bedroom |
3.88 m |
3.59 m |
3.88 m x 3.59 m |
|
Main Level |
Bedroom 2 |
3.85 m |
2.71 m |
3.85 m x 2.71 m |
|
Main Level |
Foyer |
1.88 m |
2.19 m |
1.88 m x 2.19 m |
https://www.realtor.ca/real-estate/28930938/55-old-burnhamthorpe-road-toronto-markland-wood-markland-wood
