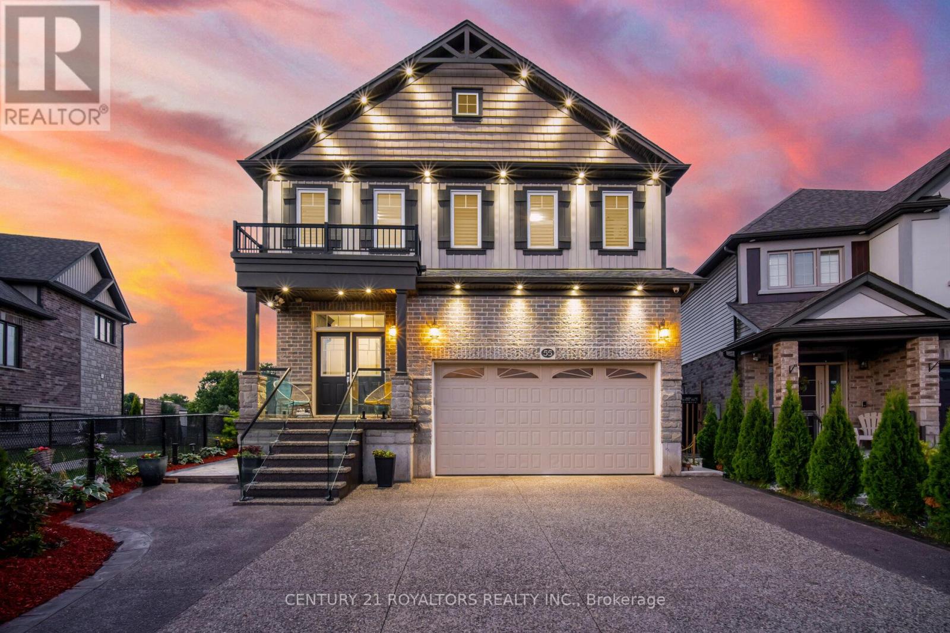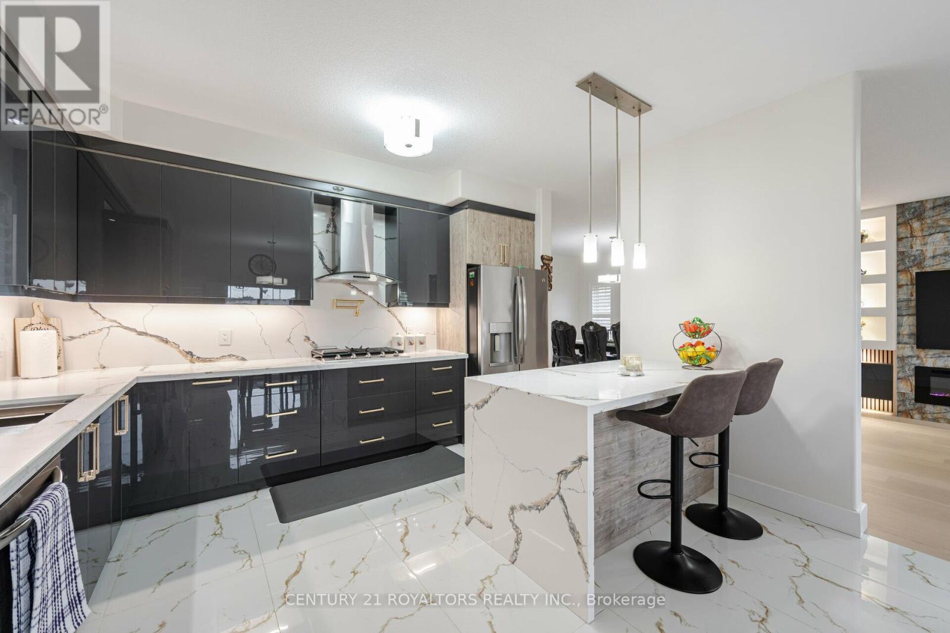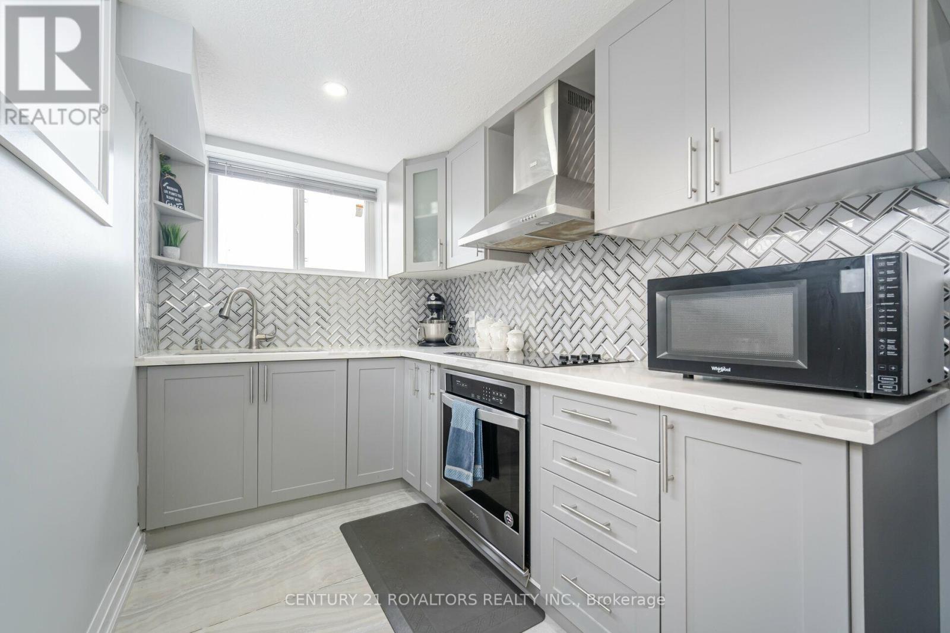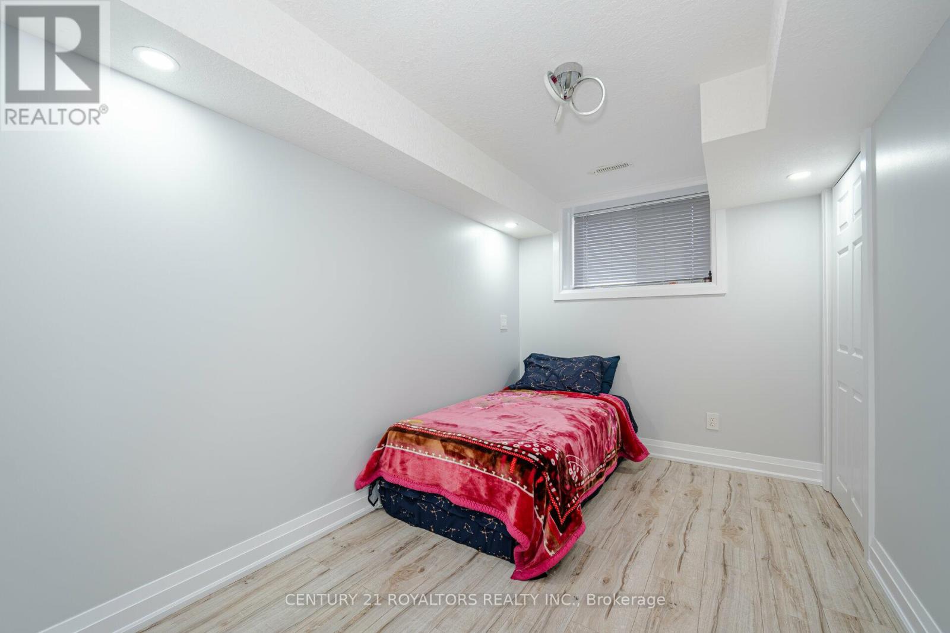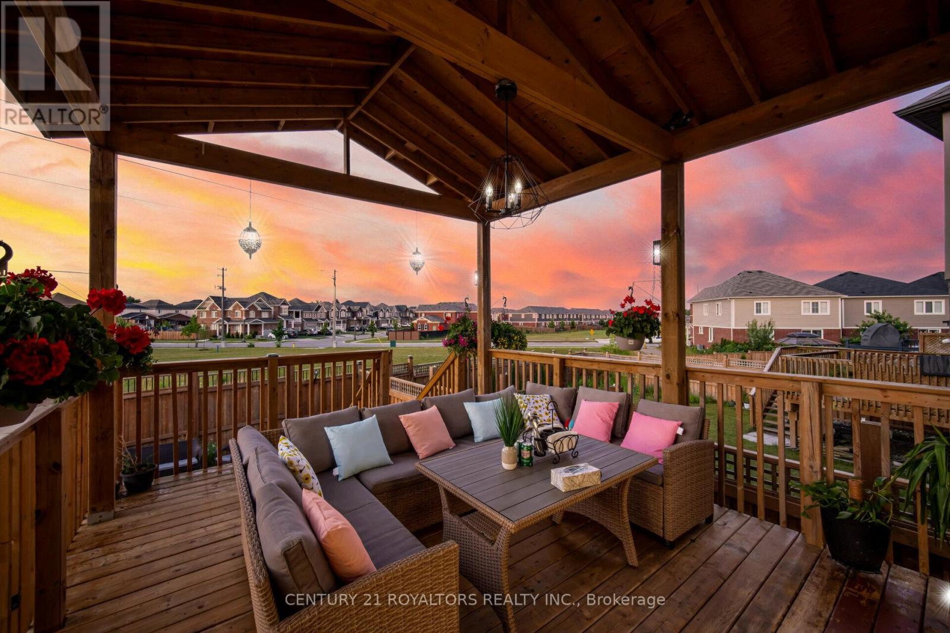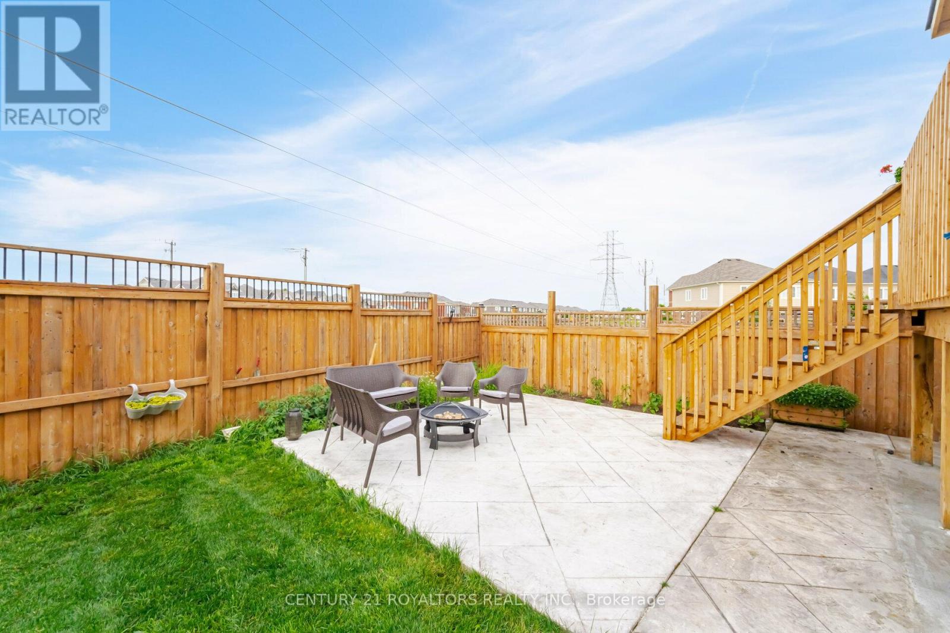55 Netherwood Road Kitchener, Ontario N2P 0B7
$1,399,999
Welcome to 55 Netherwood Rd, Kitchener situated on a premium lot, in the most desirable7500007neighbourhood of Kitchener, Ontario. This admirably designed home features a modern luxuryHot Water Tankliving and dining areas perfect for everyday living, this home offers 4 bedrooms and 3 bathroomsCENTURY 21 ROYALTORS REALTY INC, BROKERAGEcharisma, allowing confirmable living and gracious entertaining. The main floor consists of great living and dinning areas perfect for everyday living, this home offers 4 bedrooms and 3 bathrooms above ground and 3 bedrooms and 2 bathrooms below ground. Built in S/S appliances to compliment the luxurious kitchen's on both floors. This home offers easy access to amenities, parks, schools, and major highways, ensuring convenience and connectivity, Schedule a showing today to experience modern luxury living at 55 Netherwood Rd. (id:41954)
Open House
This property has open houses!
12:00 pm
Ends at:3:00 pm
Property Details
| MLS® Number | X8490660 |
| Property Type | Single Family |
| Amenities Near By | Park, Public Transit |
| Parking Space Total | 4 |
Building
| Bathroom Total | 5 |
| Bedrooms Above Ground | 4 |
| Bedrooms Below Ground | 3 |
| Bedrooms Total | 7 |
| Appliances | Garage Door Opener Remote(s), Oven - Built-in, Central Vacuum |
| Basement Features | Apartment In Basement, Separate Entrance |
| Basement Type | N/a |
| Construction Style Attachment | Detached |
| Cooling Type | Central Air Conditioning |
| Exterior Finish | Brick, Stone |
| Fireplace Present | Yes |
| Foundation Type | Concrete |
| Heating Fuel | Natural Gas |
| Heating Type | Forced Air |
| Stories Total | 2 |
| Type | House |
| Utility Water | Municipal Water |
Parking
| Garage |
Land
| Acreage | No |
| Land Amenities | Park, Public Transit |
| Sewer | Sanitary Sewer |
| Size Irregular | 35 X 116 Ft |
| Size Total Text | 35 X 116 Ft |
| Surface Water | River/stream |
Rooms
| Level | Type | Length | Width | Dimensions |
|---|---|---|---|---|
| Second Level | Primary Bedroom | 4.87 m | 3.96 m | 4.87 m x 3.96 m |
| Second Level | Bedroom 2 | 3.81 m | 3.68 m | 3.81 m x 3.68 m |
| Second Level | Bedroom 3 | 3.01 m | 3.53 m | 3.01 m x 3.53 m |
| Second Level | Bedroom 4 | 3.59 m | 3.65 m | 3.59 m x 3.65 m |
| Second Level | Family Room | 4.45 m | 4.63 m | 4.45 m x 4.63 m |
| Basement | Bedroom 2 | Measurements not available | ||
| Basement | Bedroom 3 | Measurements not available | ||
| Basement | Bedroom | Measurements not available | ||
| Main Level | Dining Room | 4.3 m | 4.14 m | 4.3 m x 4.14 m |
| Main Level | Great Room | 4.3 m | 4.45 m | 4.3 m x 4.45 m |
| Main Level | Kitchen | 4.14 m | 3.07 m | 4.14 m x 3.07 m |
| Main Level | Den | 4.14 m | 3.05 m | 4.14 m x 3.05 m |
https://www.realtor.ca/real-estate/27108353/55-netherwood-road-kitchener
Interested?
Contact us for more information
