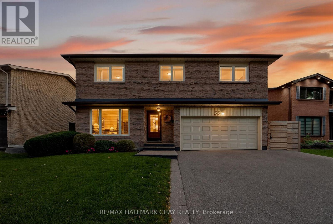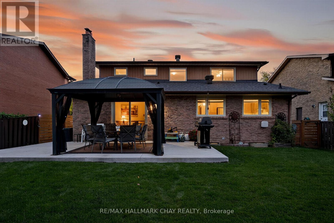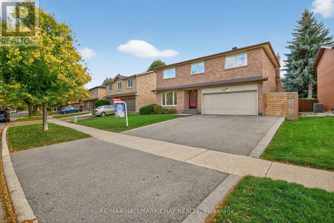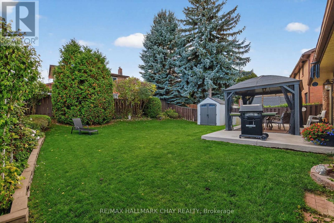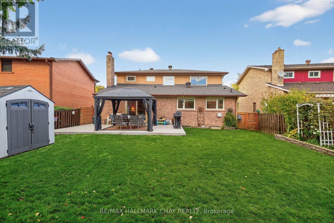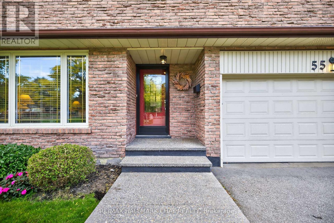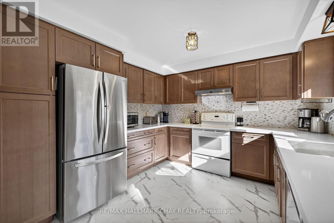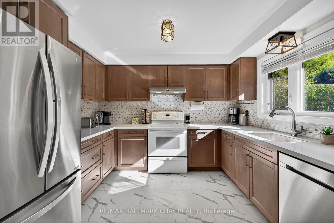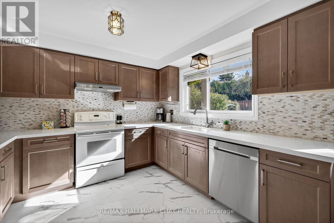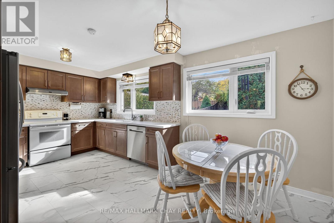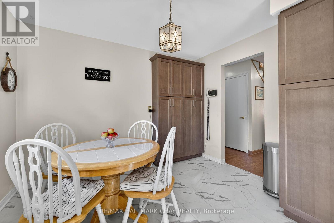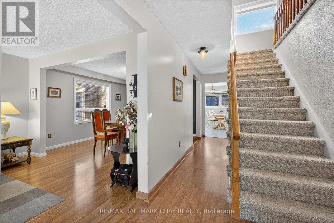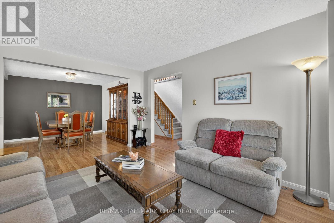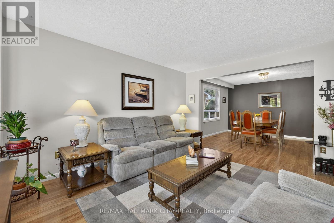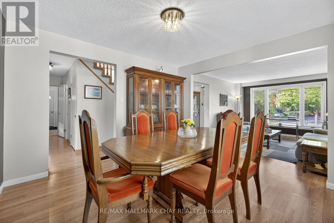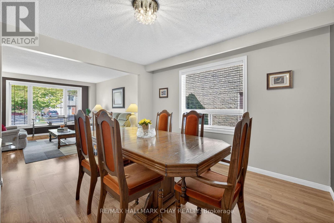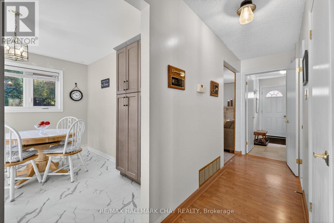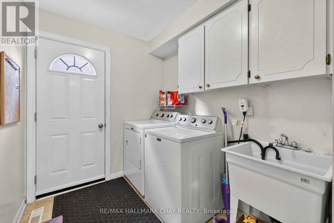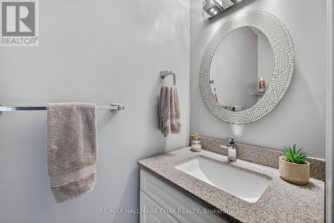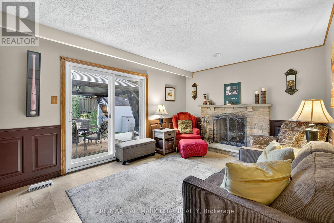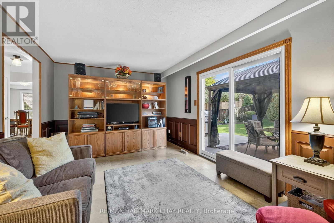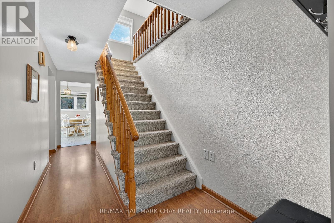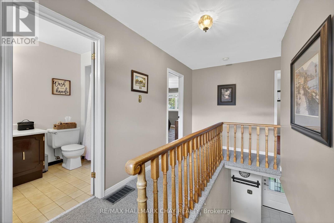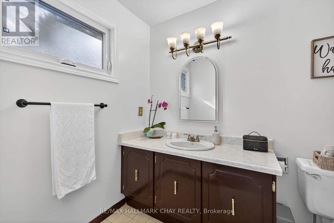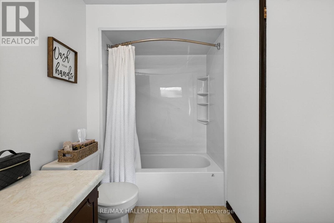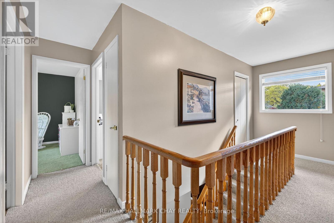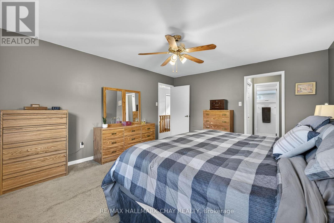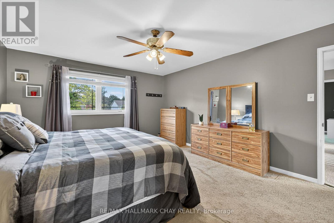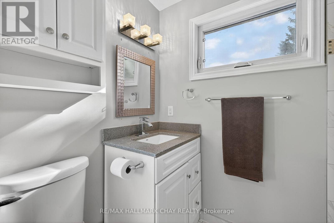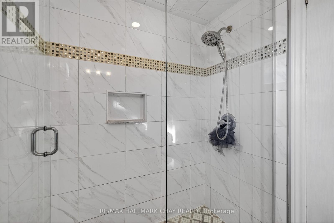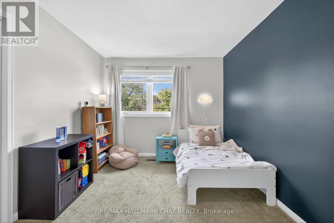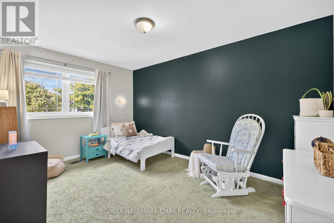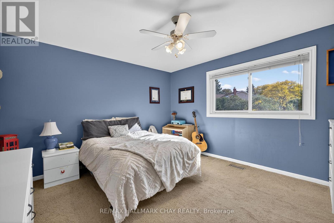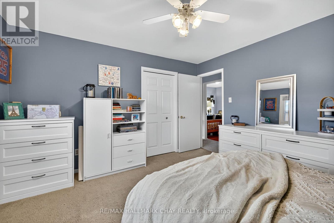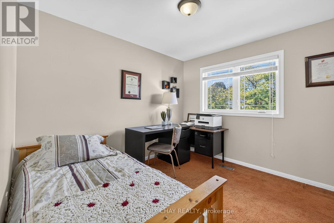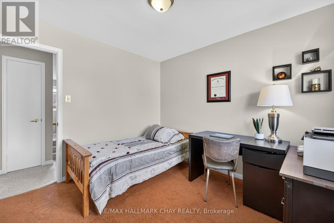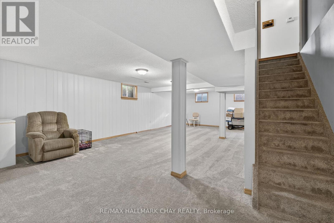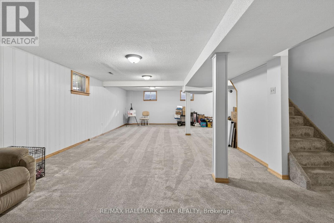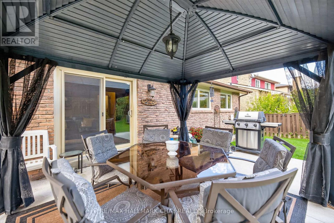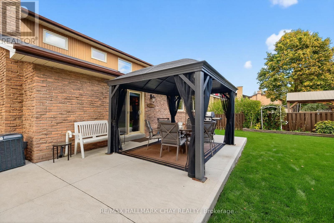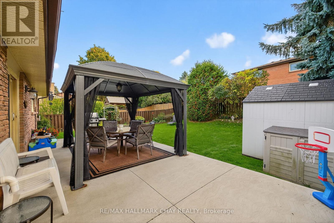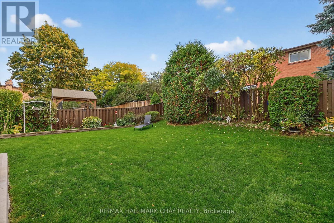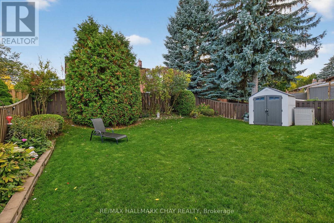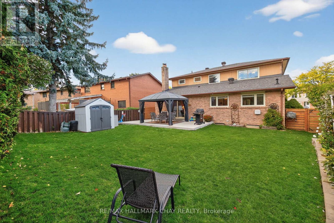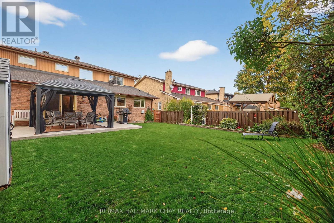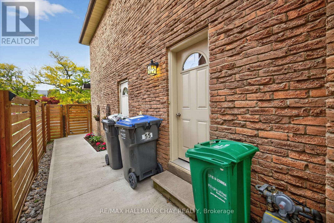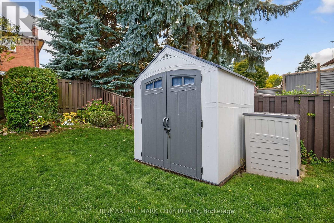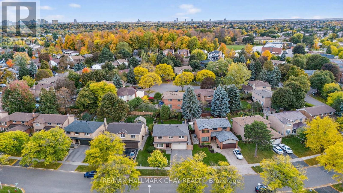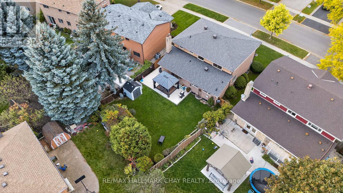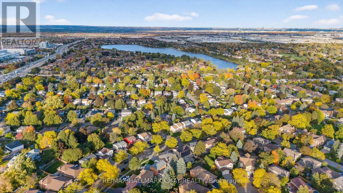4 Bedroom
3 Bathroom
2000 - 2500 sqft
Fireplace
Central Air Conditioning
$949,000
Discover the potential of this beautiful two-storey home at 55 Massey Street, Brampton, offering over 3,000 sq/ft of total living space in a welcoming, family-oriented neighbourhood. The home features 4 spacious bedrooms, including a master bedroom with double closets and private ensuite, plus a full second bath upstairs for the family. The custom kitchen (2020)showcases quartz counters and large windows overlooking the private backyard oasis with a hard top gazebo (included) and new poured concrete patio (2024).Thoughtfully designed for everyday living, this home offers main-floor laundry and a spacious two-car garage, providing convenience and functionality for busy families. Blending a mix of new and vintage finishes, it offers both comfort and character, leaving room for your creative vision. Major updates include a roof (2022), A/C (2023), front and side entry doors (2022),stone porch (2021), and new driveway (2021). Situated near Professor's Lake, Massey Park, and both public and Catholic elementary schools, this location offers a true sense of community - close to everyday amenities, trails, and places families love to enjoy together. (id:41954)
Property Details
|
MLS® Number
|
W12475848 |
|
Property Type
|
Single Family |
|
Community Name
|
Central Park |
|
Amenities Near By
|
Hospital, Park, Place Of Worship, Public Transit, Schools |
|
Equipment Type
|
Water Heater |
|
Parking Space Total
|
7 |
|
Rental Equipment Type
|
Water Heater |
|
Structure
|
Shed |
Building
|
Bathroom Total
|
3 |
|
Bedrooms Above Ground
|
4 |
|
Bedrooms Total
|
4 |
|
Age
|
31 To 50 Years |
|
Appliances
|
Dishwasher, Dryer, Freezer, Garage Door Opener, Microwave, Stove, Washer, Window Coverings, Refrigerator |
|
Basement Development
|
Finished |
|
Basement Type
|
N/a (finished) |
|
Construction Style Attachment
|
Detached |
|
Cooling Type
|
Central Air Conditioning |
|
Exterior Finish
|
Brick |
|
Fireplace Present
|
Yes |
|
Fireplace Type
|
Woodstove |
|
Foundation Type
|
Concrete |
|
Half Bath Total
|
1 |
|
Stories Total
|
2 |
|
Size Interior
|
2000 - 2500 Sqft |
|
Type
|
House |
|
Utility Water
|
Municipal Water |
Parking
Land
|
Acreage
|
No |
|
Land Amenities
|
Hospital, Park, Place Of Worship, Public Transit, Schools |
|
Sewer
|
Sanitary Sewer |
|
Size Depth
|
112 Ft ,7 In |
|
Size Frontage
|
58 Ft ,10 In |
|
Size Irregular
|
58.9 X 112.6 Ft |
|
Size Total Text
|
58.9 X 112.6 Ft |
|
Surface Water
|
Lake/pond |
Rooms
| Level |
Type |
Length |
Width |
Dimensions |
|
Second Level |
Bedroom 4 |
3.9 m |
3.84 m |
3.9 m x 3.84 m |
|
Second Level |
Bathroom |
1.69 m |
3.14 m |
1.69 m x 3.14 m |
|
Second Level |
Primary Bedroom |
4.09 m |
5 m |
4.09 m x 5 m |
|
Second Level |
Bedroom 2 |
2.93 m |
4.29 m |
2.93 m x 4.29 m |
|
Second Level |
Bedroom 3 |
3.05 m |
3.24 m |
3.05 m x 3.24 m |
|
Basement |
Recreational, Games Room |
7.31 m |
9.93 m |
7.31 m x 9.93 m |
|
Main Level |
Kitchen |
3.19 m |
3.34 m |
3.19 m x 3.34 m |
|
Main Level |
Family Room |
5.47 m |
3.35 m |
5.47 m x 3.35 m |
|
Main Level |
Living Room |
3.59 m |
4.52 m |
3.59 m x 4.52 m |
|
Main Level |
Dining Room |
3.59 m |
3.64 m |
3.59 m x 3.64 m |
|
Main Level |
Laundry Room |
3.05 m |
2.04 m |
3.05 m x 2.04 m |
Utilities
|
Cable
|
Installed |
|
Electricity
|
Installed |
|
Sewer
|
Installed |
https://www.realtor.ca/real-estate/29019139/55-massey-street-brampton-central-park-central-park
