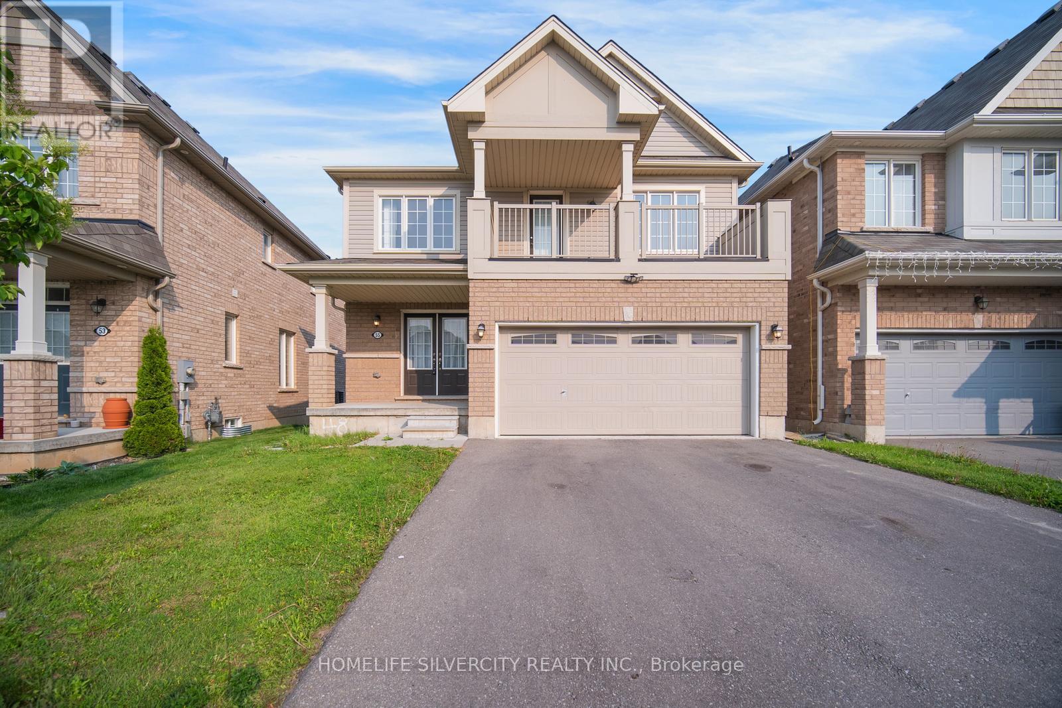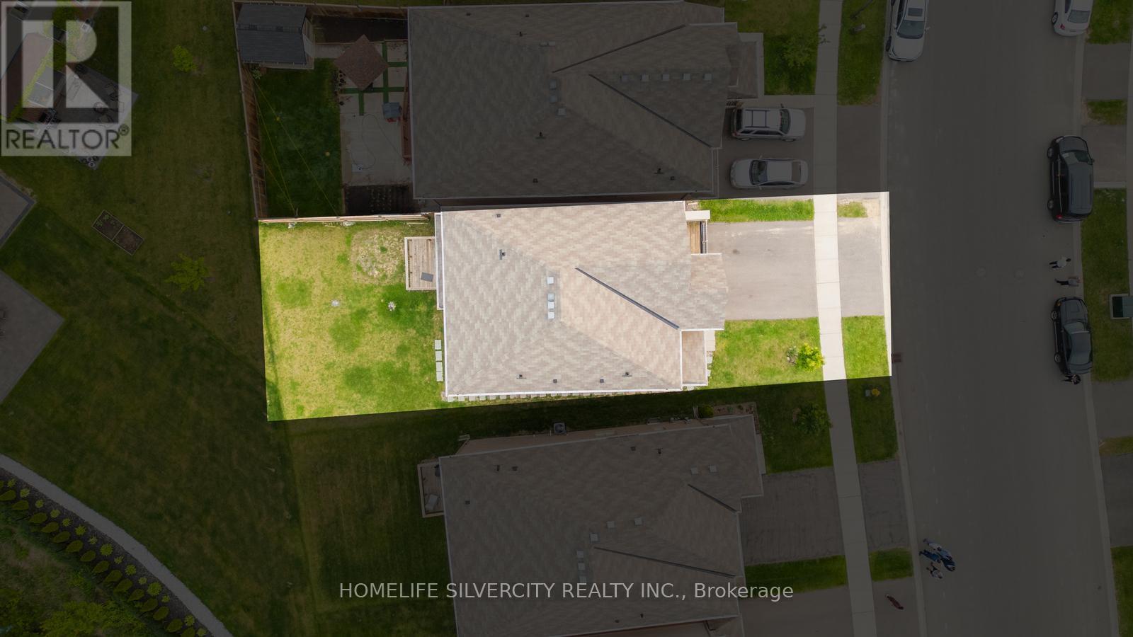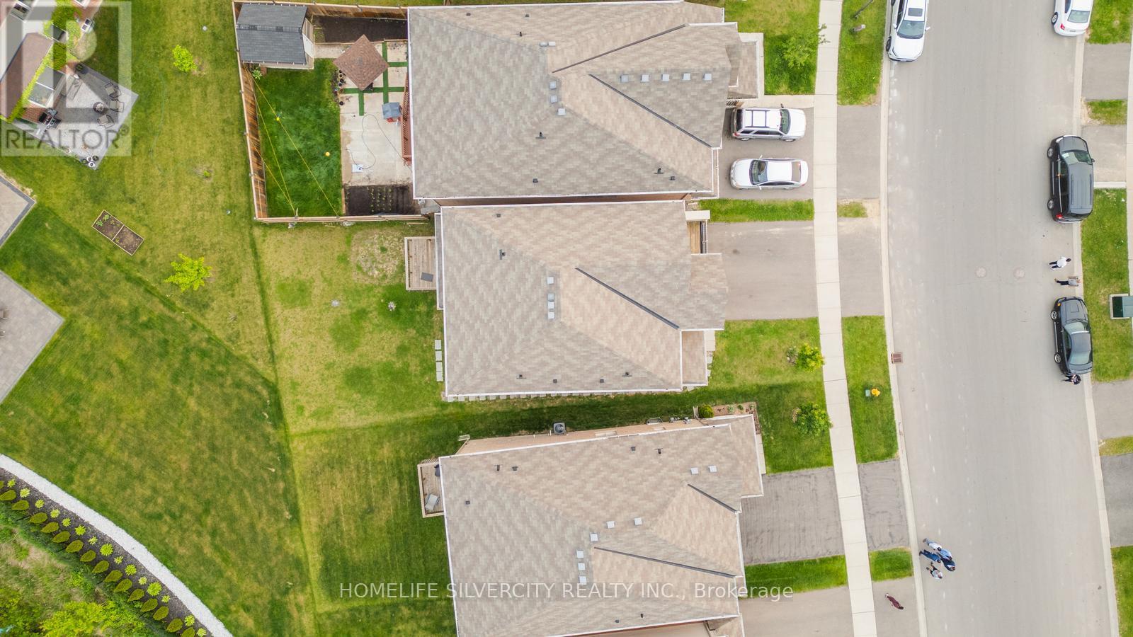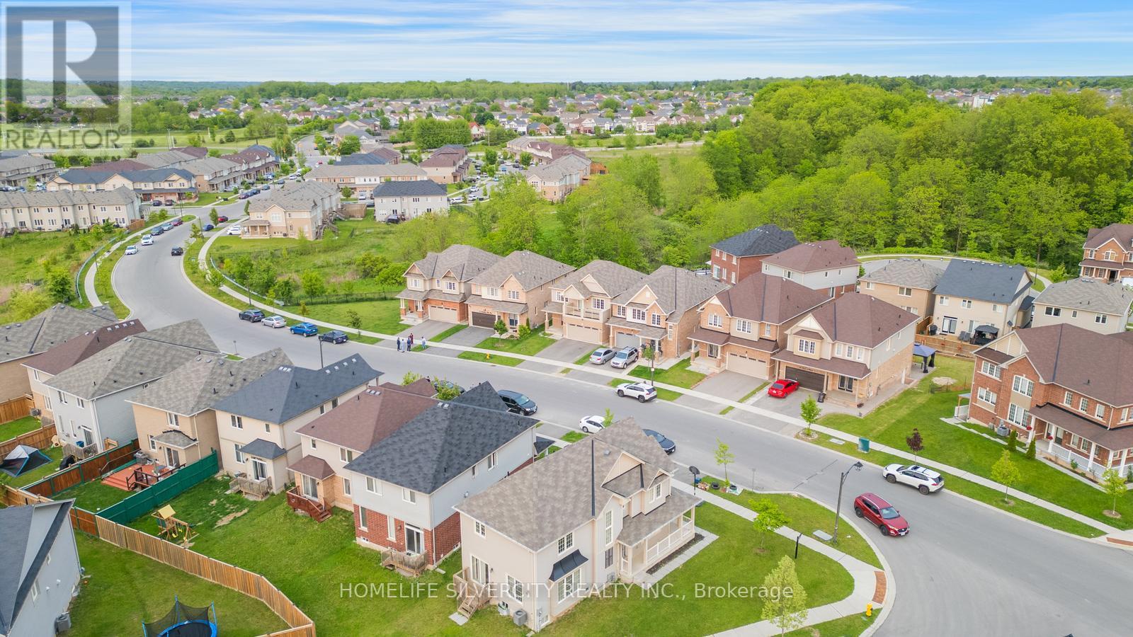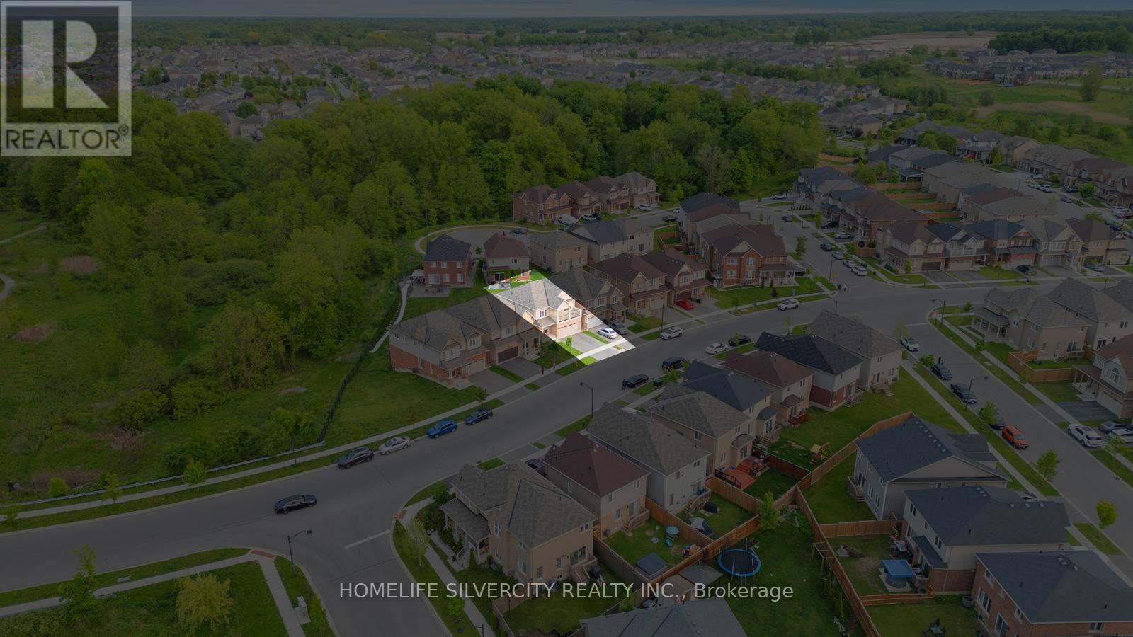5 Bedroom
4 Bathroom
2000 - 2500 sqft
Fireplace
Central Air Conditioning
Forced Air
$999,000
Beautiful 3 Bedroom Detached Home with Legal Walkout Basement Perfect for Modern Family Living.of Welcome to this stunning upgraded detached home nestled in one Brantford's most desirable and family-friendly neighbourhood. This exceptional property offers 3 spacious bedrooms, 4 bathrooms, a double car garage and a fully legal walkout basement with separate entrance, making it ideal for extended family or income potential.Step inside to discover stunning hardwood flooring throughout both the main and upper levels, upgraded in 2024 for a fresh, modern feel. The heart of the home is a chef's delight kitchen, complete with a centre island, breakfast area, and upgraded stainless steel appliances.Upstairs, the primary bedroom serves as a luxurious retreat, including spacious layout, walk-in closet and ensuite. 2 additional spacious bedrooms offer plenty of space for kids, guests or home office. A second-floor laundry room with upgraded washer and dryer is an added bonus.Enjoy peaceful coffee in mornings on the front large balcony, and take in the wonderful ravine views from your own backyard.The legal finished walkout basement features two additional rooms, a full kitchen with appliances, a full bathroom, and walkout access perfect for guests or rental income.An attached double garage and large driveway offer ample parking, while the quiet, family-oriented community provides the perfect backdrop for everyday living.Located just steps from the top rated schools, everyday essentials and exciting new Southwest Community Park-which will soon feature a splash pad, playground, cricket pitch, artificial turf soccer field, and much more.Don't miss an opportunity to visit this amazing home and book your showing today. (id:41954)
Property Details
|
MLS® Number
|
X12230076 |
|
Property Type
|
Single Family |
|
Amenities Near By
|
Park, Public Transit, Schools |
|
Equipment Type
|
Water Heater - Gas |
|
Features
|
Ravine, Carpet Free |
|
Parking Space Total
|
4 |
|
Rental Equipment Type
|
Water Heater - Gas |
Building
|
Bathroom Total
|
4 |
|
Bedrooms Above Ground
|
3 |
|
Bedrooms Below Ground
|
2 |
|
Bedrooms Total
|
5 |
|
Age
|
6 To 15 Years |
|
Appliances
|
Water Softener, Blinds, Dishwasher, Dryer, Stove, Two Washers, Refrigerator |
|
Basement Development
|
Finished |
|
Basement Features
|
Walk Out |
|
Basement Type
|
N/a (finished) |
|
Construction Style Attachment
|
Detached |
|
Cooling Type
|
Central Air Conditioning |
|
Exterior Finish
|
Brick |
|
Fire Protection
|
Smoke Detectors |
|
Fireplace Present
|
Yes |
|
Flooring Type
|
Hardwood |
|
Foundation Type
|
Concrete |
|
Half Bath Total
|
1 |
|
Heating Fuel
|
Natural Gas |
|
Heating Type
|
Forced Air |
|
Stories Total
|
2 |
|
Size Interior
|
2000 - 2500 Sqft |
|
Type
|
House |
|
Utility Water
|
Municipal Water |
Parking
Land
|
Acreage
|
No |
|
Land Amenities
|
Park, Public Transit, Schools |
|
Sewer
|
Sanitary Sewer |
|
Size Depth
|
105 Ft ,9 In |
|
Size Frontage
|
35 Ft ,1 In |
|
Size Irregular
|
35.1 X 105.8 Ft ; 102.02*23*105.75*43.18 |
|
Size Total Text
|
35.1 X 105.8 Ft ; 102.02*23*105.75*43.18 |
Rooms
| Level |
Type |
Length |
Width |
Dimensions |
|
Second Level |
Primary Bedroom |
5.64 m |
4.04 m |
5.64 m x 4.04 m |
|
Second Level |
Bedroom 2 |
3.58 m |
3.68 m |
3.58 m x 3.68 m |
|
Second Level |
Bedroom 3 |
4.4 m |
3.35 m |
4.4 m x 3.35 m |
|
Main Level |
Living Room |
4.75 m |
3.5 m |
4.75 m x 3.5 m |
|
Main Level |
Dining Room |
3.99 m |
2.82 m |
3.99 m x 2.82 m |
|
Main Level |
Family Room |
4.57 m |
4.14 m |
4.57 m x 4.14 m |
|
Main Level |
Kitchen |
3.99 m |
2.84 m |
3.99 m x 2.84 m |
Utilities
|
Electricity
|
Installed |
|
Sewer
|
Installed |
https://www.realtor.ca/real-estate/28488337/55-longboat-run-w-brantford
