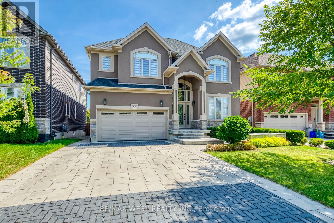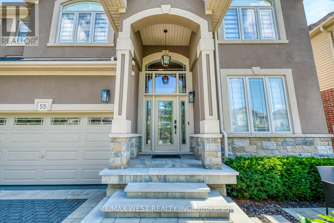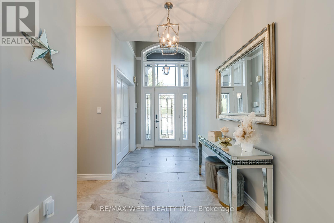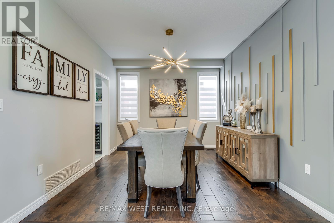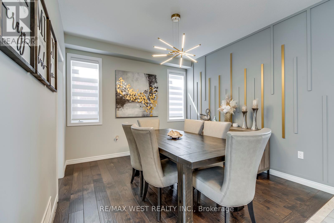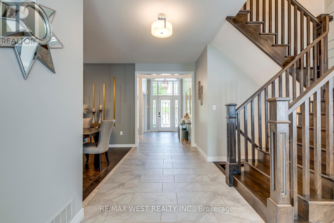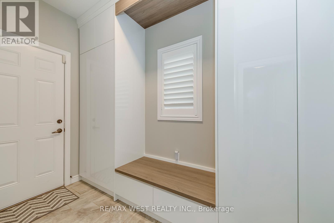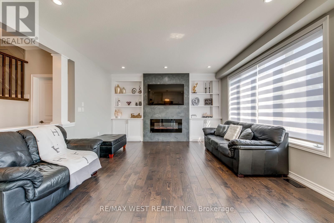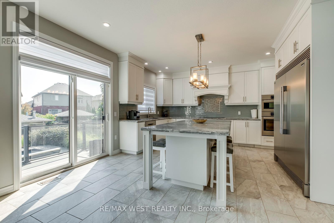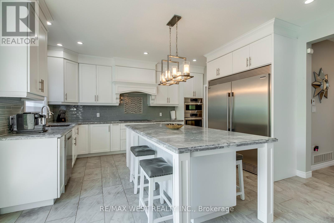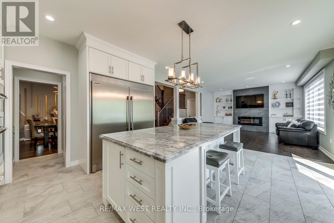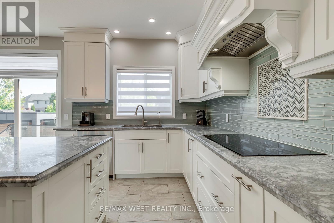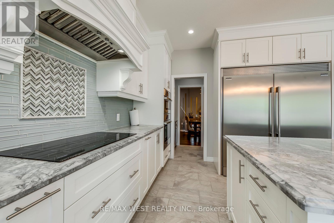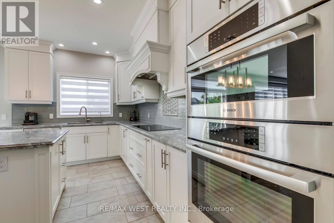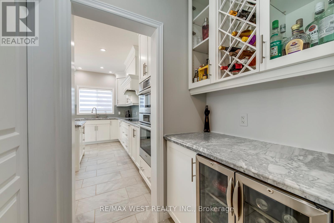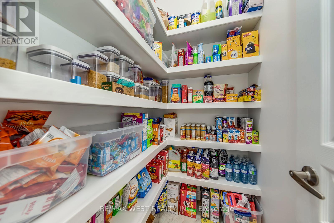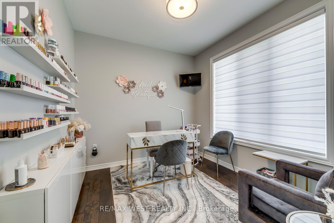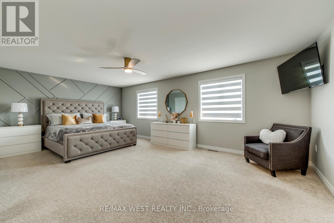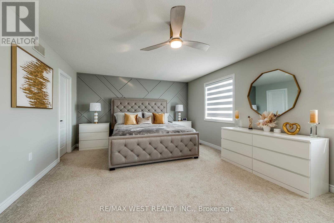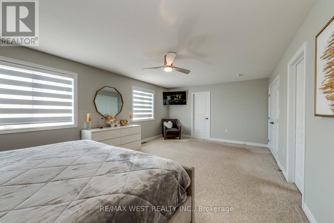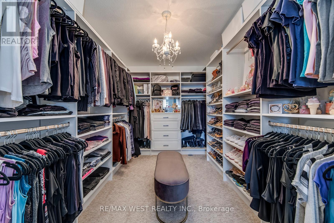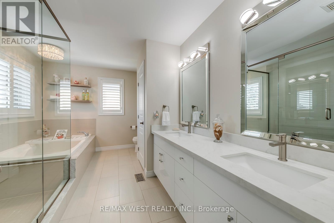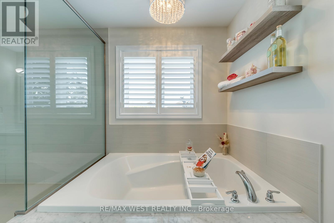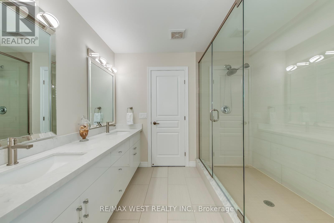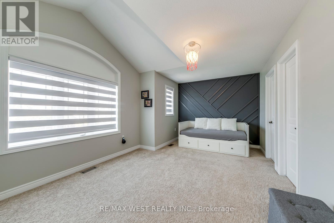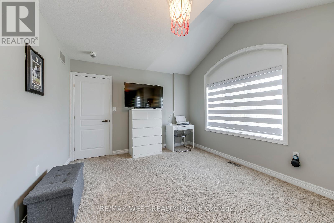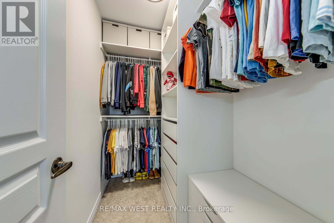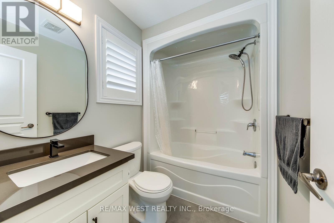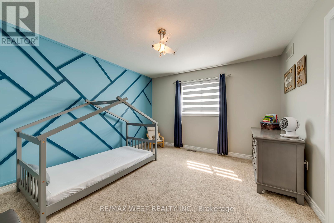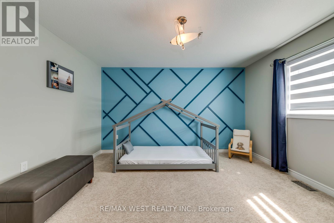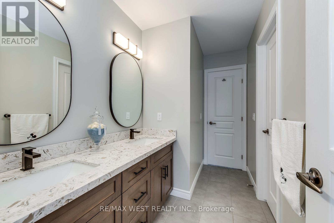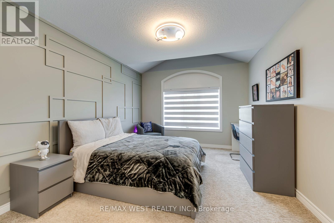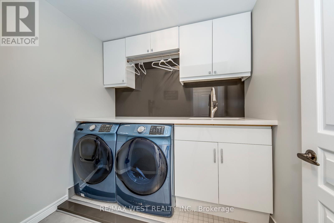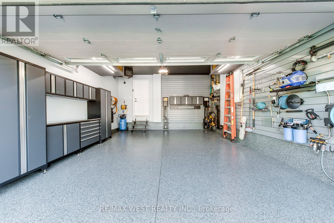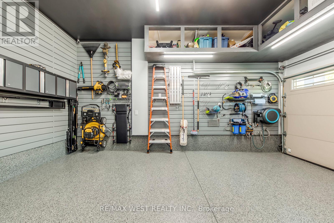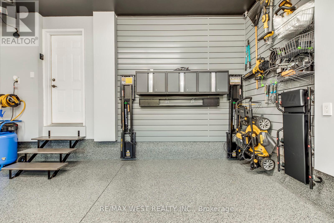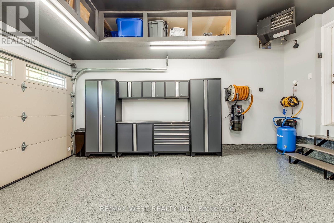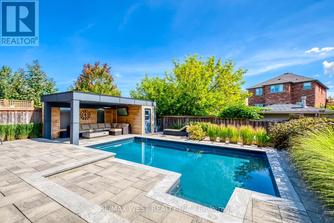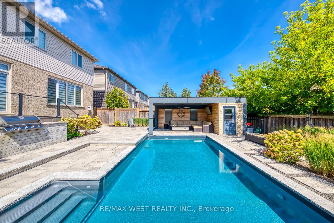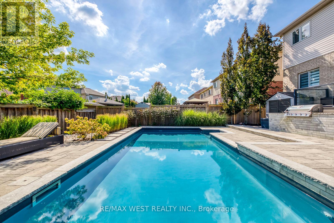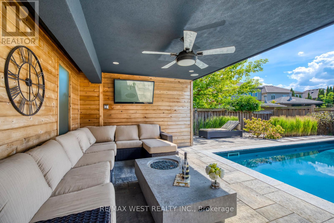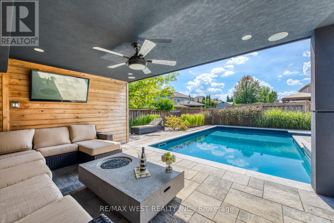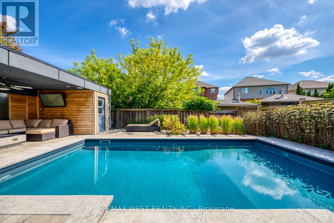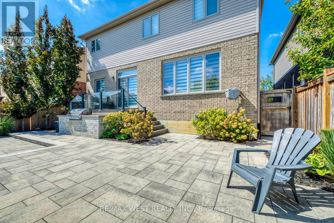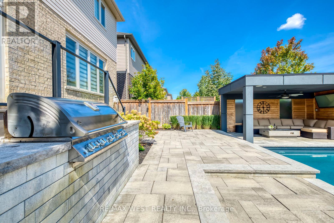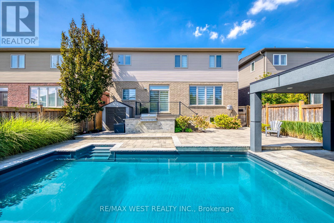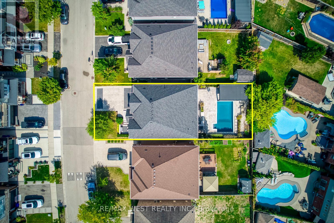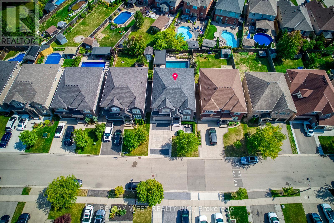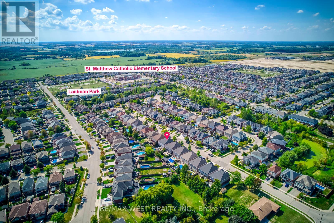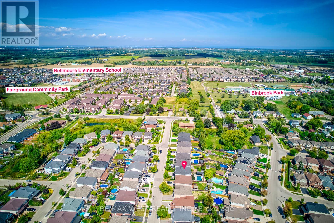5 Bedroom
4 Bathroom
3000 - 3500 sqft
Fireplace
Inground Pool
Central Air Conditioning
Forced Air
$1,665,000
Welcome to 55 Kaufman Dr in the heart of Binbrook, a community known for its family-friendly charm, parks, schools, shops, and the Binbrook Conservation Area. This detached 2-storey home offers 4+1 bedrooms, 4 bathrooms, and 3,093 above grade square feet of thoughtfully upgraded living space on a 45 foot x 120 foot lot.The main floor features a private office, a formal dining room, and a gourmet kitchen with commercial-style appliances, granite island, wine fridge, and a large walk-in pantry with custom shelving. The family room adds warmth with an electric fireplace framed by a full stone feature wall, while the mudroom includes custom cabinetry. Fresh professional paint throughout the home, including the garage and front door, makes this property move-in ready. Upstairs, four spacious bedrooms include five walk-in closets, two ensuites, and a Jack-and-Jill bath. The updated laundry room offers new cabinetry, stone counter, sink, and backsplash. All three upstairs bathrooms feature new sinks, stone counters, faucets, Mirrors and lighting. Smart zebra blinds with remotes, plus California shutters in washrooms and mudroom, complete the package. The backyard is built for entertaining: a heated inground pool, cabana, built-in Stainless-Steel BBQ, outdoor TV, fire pit, music system, mini fridge, stone patios, professional landscaping, and night lighting creating a true resort-style retreat. The garage is heated and professionally finished with polyaspartic floors. A partially finished basement with 9 foot high cielings awaits your ideas. Owned hot water tank means no rental surprises. Set in a growing community near schools, shops, and outdoor amenities, this home offers a rare combination of space, upgrades, and lifestyle ideal for families, entertainers, or professionals seeking quality and convenience, all just minutes from downtown Hamilton, Stoney Creek, and commuter routes for easy access across the region. (id:41954)
Property Details
|
MLS® Number
|
X12413529 |
|
Property Type
|
Single Family |
|
Community Name
|
Binbrook |
|
Parking Space Total
|
4 |
|
Pool Type
|
Inground Pool |
Building
|
Bathroom Total
|
4 |
|
Bedrooms Above Ground
|
4 |
|
Bedrooms Below Ground
|
1 |
|
Bedrooms Total
|
5 |
|
Appliances
|
Oven - Built-in, Water Heater, Alarm System, Cooktop, Dishwasher, Garage Door Opener, Oven, Window Coverings, Wine Fridge, Refrigerator |
|
Basement Development
|
Partially Finished |
|
Basement Type
|
N/a (partially Finished) |
|
Construction Style Attachment
|
Detached |
|
Cooling Type
|
Central Air Conditioning |
|
Exterior Finish
|
Brick, Stucco |
|
Fireplace Present
|
Yes |
|
Foundation Type
|
Block |
|
Half Bath Total
|
1 |
|
Heating Fuel
|
Natural Gas |
|
Heating Type
|
Forced Air |
|
Stories Total
|
2 |
|
Size Interior
|
3000 - 3500 Sqft |
|
Type
|
House |
|
Utility Water
|
Municipal Water |
Parking
Land
|
Acreage
|
No |
|
Sewer
|
Sanitary Sewer |
|
Size Depth
|
119 Ft ,9 In |
|
Size Frontage
|
45 Ft |
|
Size Irregular
|
45 X 119.8 Ft |
|
Size Total Text
|
45 X 119.8 Ft |
Rooms
| Level |
Type |
Length |
Width |
Dimensions |
|
Second Level |
Primary Bedroom |
6.68 m |
4.09 m |
6.68 m x 4.09 m |
|
Second Level |
Bedroom 2 |
4.11 m |
3.66 m |
4.11 m x 3.66 m |
|
Second Level |
Bedroom 3 |
4.47 m |
3.35 m |
4.47 m x 3.35 m |
|
Second Level |
Bedroom 4 |
5.33 m |
3.35 m |
5.33 m x 3.35 m |
|
Second Level |
Laundry Room |
2.31 m |
2.03 m |
2.31 m x 2.03 m |
|
Basement |
Utility Room |
|
|
Measurements not available |
|
Main Level |
Office |
3.2 m |
2.84 m |
3.2 m x 2.84 m |
|
Main Level |
Dining Room |
5.38 m |
3.35 m |
5.38 m x 3.35 m |
|
Main Level |
Kitchen |
5.64 m |
4.52 m |
5.64 m x 4.52 m |
|
Main Level |
Family Room |
5.08 m |
4.52 m |
5.08 m x 4.52 m |
|
Main Level |
Mud Room |
3.2 m |
1.7 m |
3.2 m x 1.7 m |
https://www.realtor.ca/real-estate/28884384/55-kaufman-drive-hamilton-binbrook-binbrook
