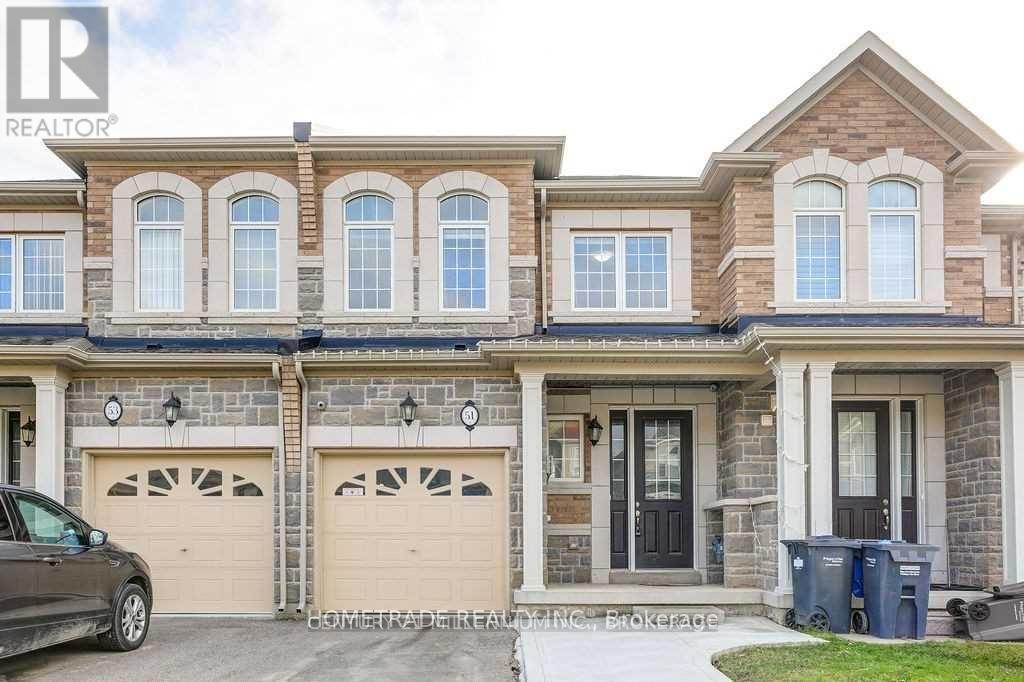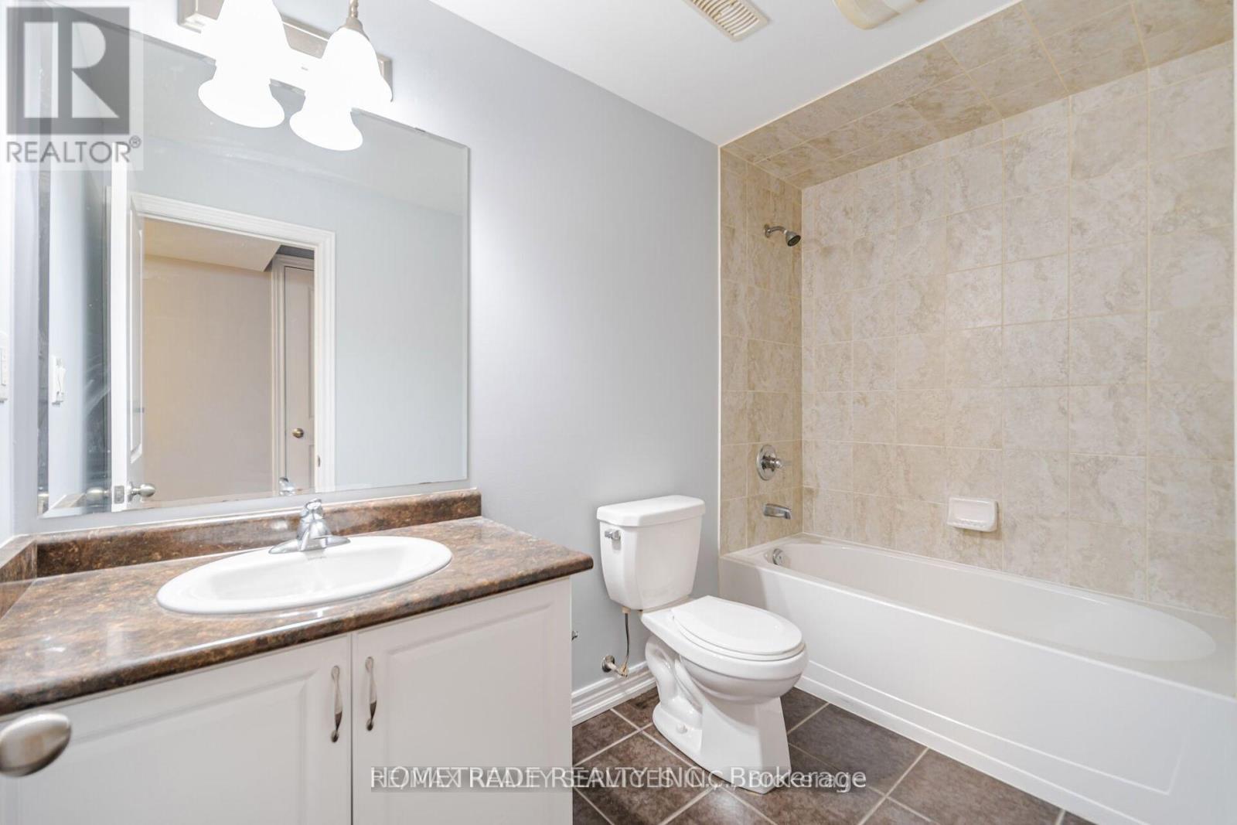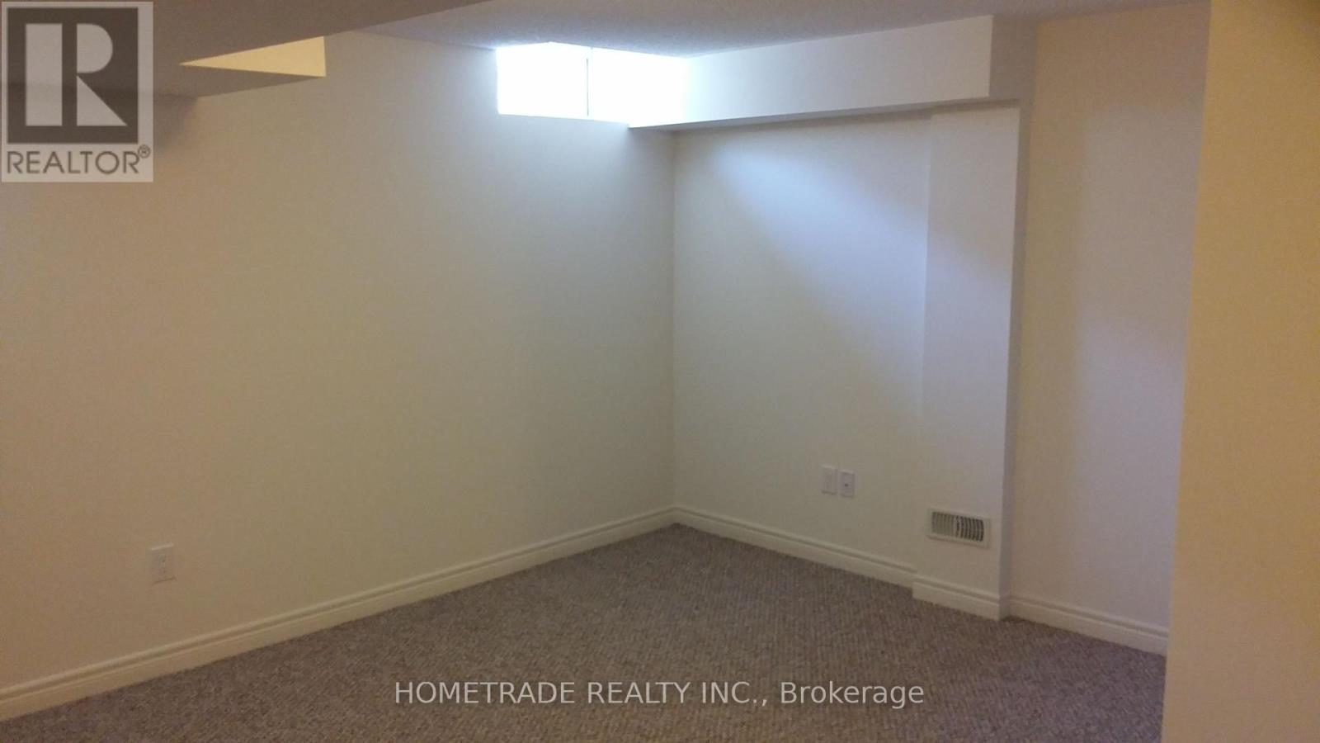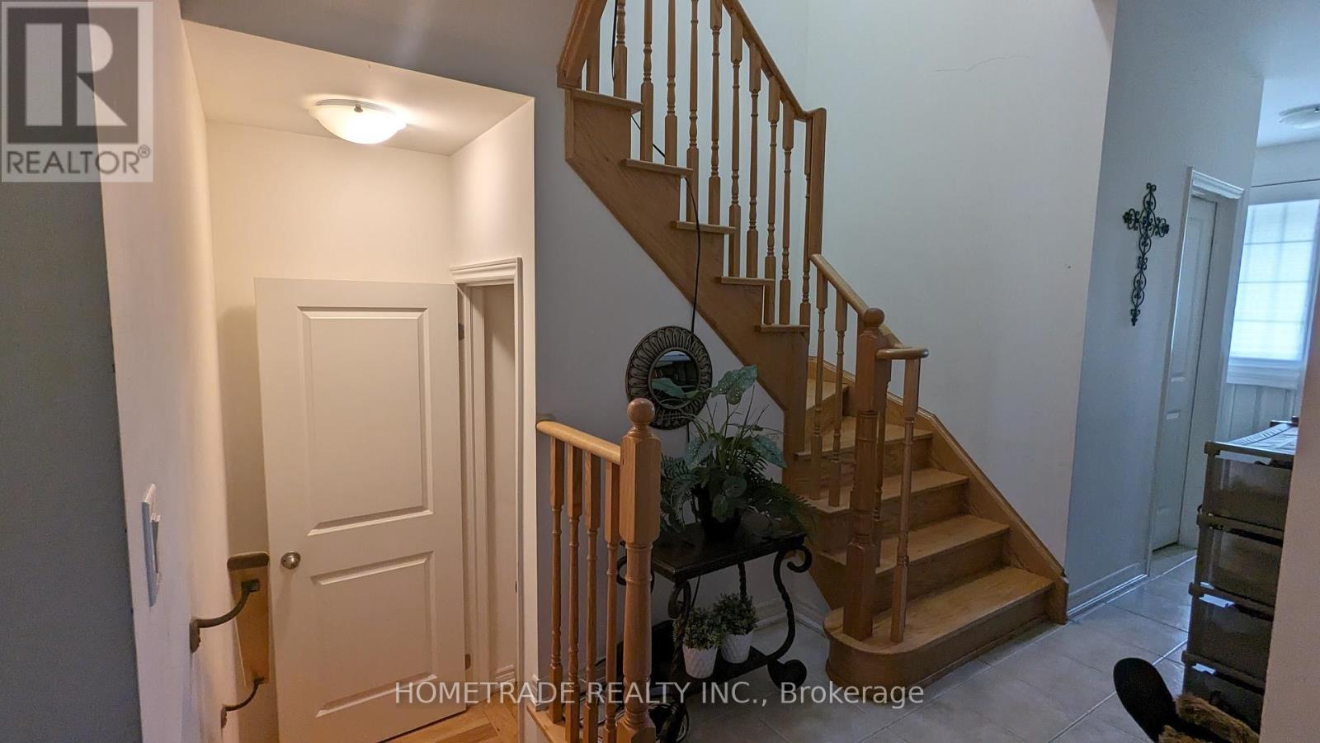4 Bedroom
4 Bathroom
Fireplace
Central Air Conditioning
Forced Air
$838,000
PRICED TO SELL! Spacious 3+1 bedrooms, 4-bathrooms Freehold Townhouse *9ft Ceiling, No Carpet (Wood Floor) on Main, 3 car parking+Garage with Direct Entrance to the Sunny Back Yard with Fence, Direct BBQ Gas/Water Line* Living and Dining Family Rm with Gas Fireplace Combine* Upgraded Kitchen with s/s Appliances, Central Island and Eat-in Dining* Master bedroom 5 Pc Ensuite and walk/in Closet* All Bedrooms is a Good Size* Professionally Finished Basement by the Rosehaven Builder with Full Bathroom* Steps to Mt. Pleasant ""Go station* Good Long Time Tenants Willing to Stay* **** EXTRAS **** All Existing: Stainless Steel: Fridge, Stove, Dishwasher. Washer/Dryer. All Electrical Light Fixtures, Window Coverings, Central A/C And Central Vac Rough In. (id:41954)
Property Details
|
MLS® Number
|
W8447562 |
|
Property Type
|
Single Family |
|
Community Name
|
Northwest Brampton |
|
Amenities Near By
|
Park, Schools |
|
Parking Space Total
|
3 |
Building
|
Bathroom Total
|
4 |
|
Bedrooms Above Ground
|
3 |
|
Bedrooms Below Ground
|
1 |
|
Bedrooms Total
|
4 |
|
Appliances
|
Water Heater |
|
Basement Development
|
Finished |
|
Basement Type
|
N/a (finished) |
|
Construction Style Attachment
|
Attached |
|
Cooling Type
|
Central Air Conditioning |
|
Exterior Finish
|
Brick, Stone |
|
Fireplace Present
|
Yes |
|
Foundation Type
|
Concrete |
|
Heating Fuel
|
Natural Gas |
|
Heating Type
|
Forced Air |
|
Stories Total
|
2 |
|
Type
|
Row / Townhouse |
|
Utility Water
|
Municipal Water |
Parking
Land
|
Acreage
|
No |
|
Land Amenities
|
Park, Schools |
|
Sewer
|
Sanitary Sewer |
|
Size Irregular
|
20.04 X 90.22 Ft |
|
Size Total Text
|
20.04 X 90.22 Ft|under 1/2 Acre |
Rooms
| Level |
Type |
Length |
Width |
Dimensions |
|
Second Level |
Primary Bedroom |
|
|
Measurements not available |
|
Second Level |
Bedroom 2 |
|
|
Measurements not available |
|
Second Level |
Bedroom 3 |
|
|
Measurements not available |
|
Basement |
Bathroom |
|
|
Measurements not available |
|
Basement |
Recreational, Games Room |
|
|
Measurements not available |
|
Basement |
Laundry Room |
|
|
Measurements not available |
|
Main Level |
Great Room |
|
|
Measurements not available |
|
Main Level |
Kitchen |
|
|
Measurements not available |
|
Main Level |
Eating Area |
|
|
Measurements not available |
|
Main Level |
Family Room |
|
|
Measurements not available |
|
Main Level |
Foyer |
|
|
Measurements not available |
Utilities
https://www.realtor.ca/real-estate/27050977/55-ivor-crescent-brampton-northwest-brampton





















