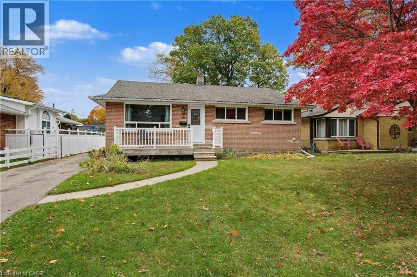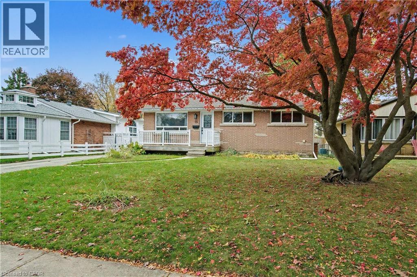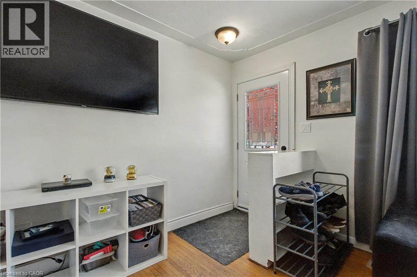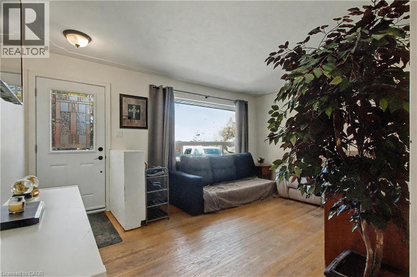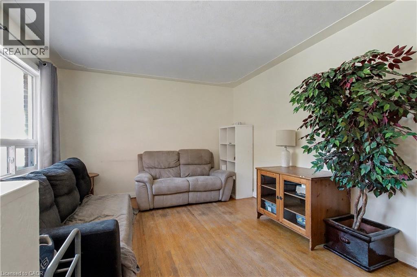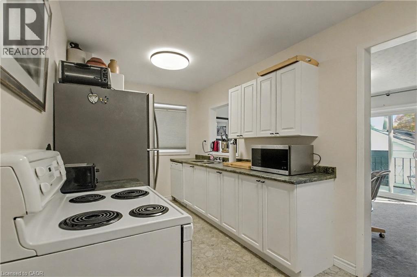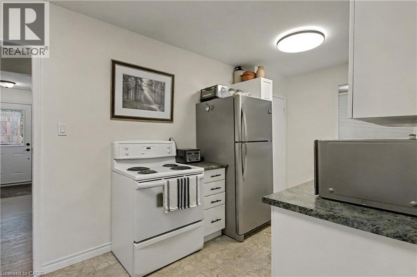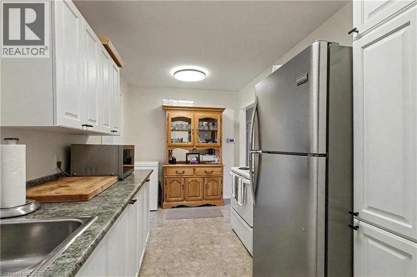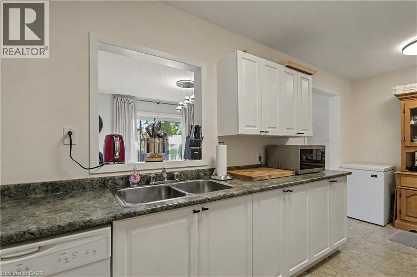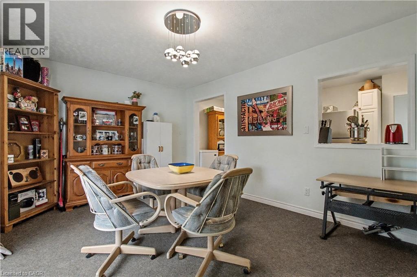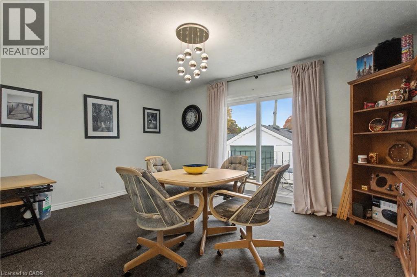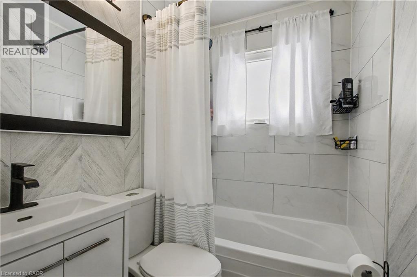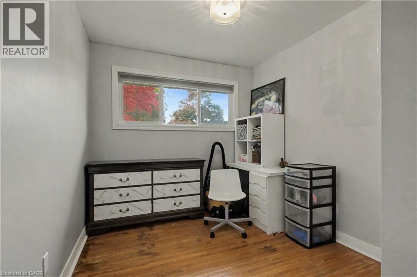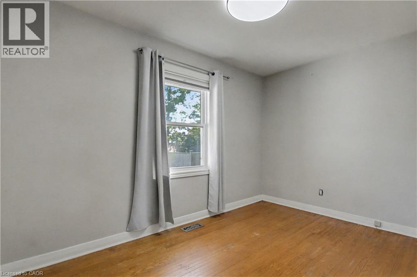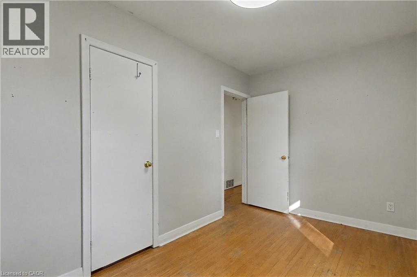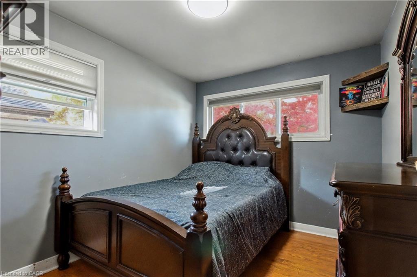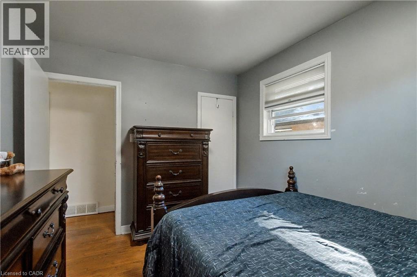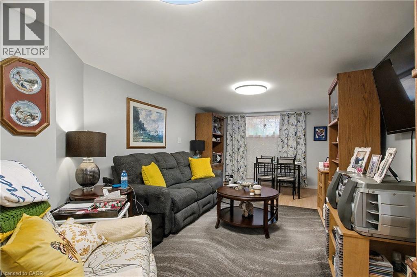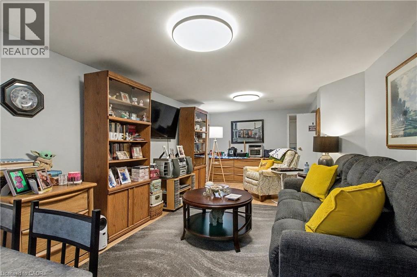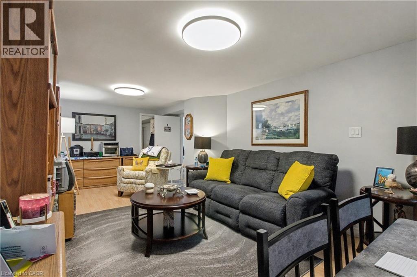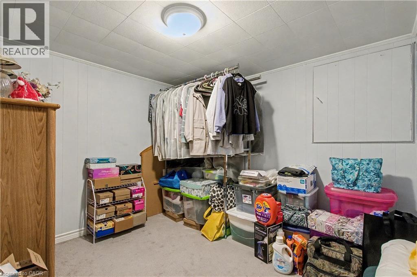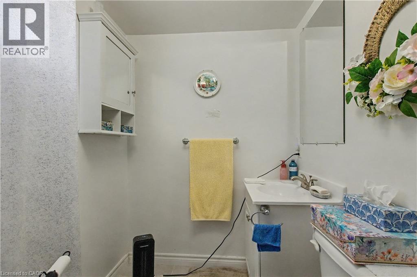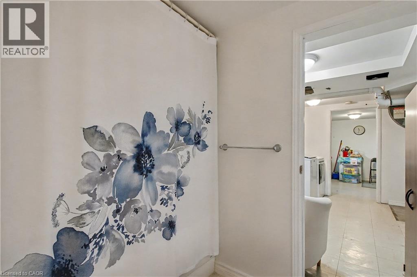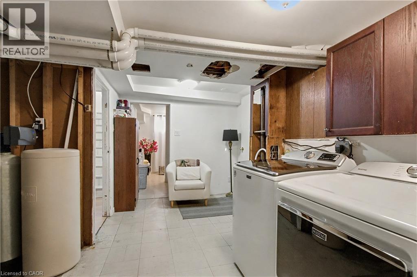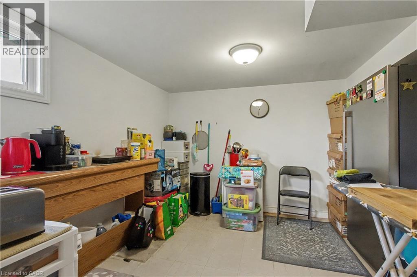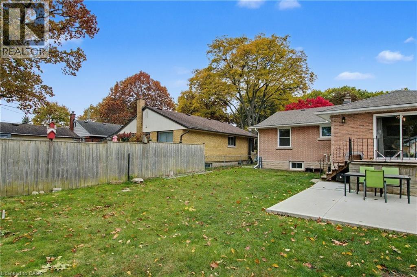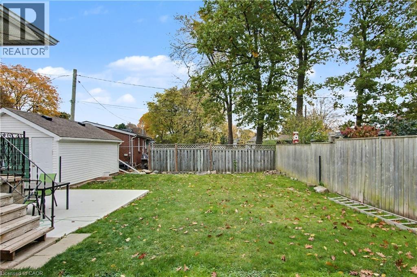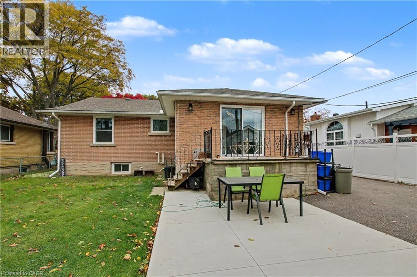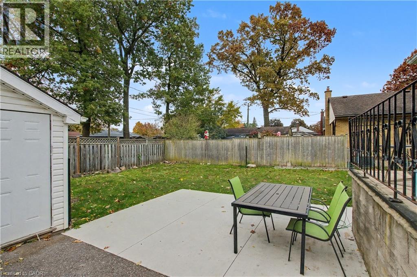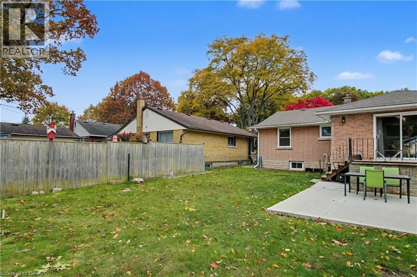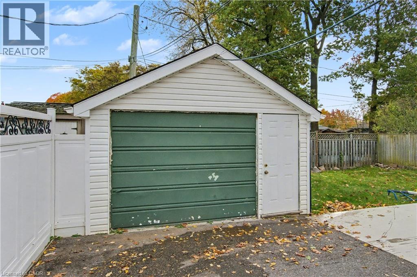4 Bedroom
2 Bathroom
1900 sqft
Bungalow
Central Air Conditioning
Forced Air
$550,000
This solid 3 +1 all brick bungalow, except one small area on the back of home is vinyl siding, is located in a desirable quiet East Galt neighborhood. The separate entrance to the large basement offers potential in-law or mortgage helper! Mostly fenced yard with a great size backyard. Detached 1 1/2 car garage could also be used as a workshop or extra storage , currently a drum studio easily put back to a garage. Close to schools, wonderful parks, walking trails and shopping. Many upgrades such as 2021 windows and doors, furnace and central air conditioner and hot water on demand done around 2016. Don't delay this home will sell fast! (id:41954)
Property Details
|
MLS® Number
|
40784080 |
|
Property Type
|
Single Family |
|
Amenities Near By
|
Hospital, Park, Place Of Worship, Public Transit, Schools, Shopping |
|
Community Features
|
Quiet Area |
|
Equipment Type
|
Rental Water Softener |
|
Features
|
Paved Driveway |
|
Parking Space Total
|
4 |
|
Rental Equipment Type
|
Rental Water Softener |
Building
|
Bathroom Total
|
2 |
|
Bedrooms Above Ground
|
3 |
|
Bedrooms Below Ground
|
1 |
|
Bedrooms Total
|
4 |
|
Appliances
|
Dishwasher, Dryer, Refrigerator, Stove, Washer, Window Coverings |
|
Architectural Style
|
Bungalow |
|
Basement Development
|
Partially Finished |
|
Basement Type
|
Full (partially Finished) |
|
Constructed Date
|
1957 |
|
Construction Style Attachment
|
Detached |
|
Cooling Type
|
Central Air Conditioning |
|
Exterior Finish
|
Brick |
|
Foundation Type
|
Poured Concrete |
|
Heating Fuel
|
Natural Gas |
|
Heating Type
|
Forced Air |
|
Stories Total
|
1 |
|
Size Interior
|
1900 Sqft |
|
Type
|
House |
|
Utility Water
|
Municipal Water |
Parking
Land
|
Acreage
|
No |
|
Land Amenities
|
Hospital, Park, Place Of Worship, Public Transit, Schools, Shopping |
|
Sewer
|
Municipal Sewage System |
|
Size Depth
|
110 Ft |
|
Size Frontage
|
50 Ft |
|
Size Total Text
|
Under 1/2 Acre |
|
Zoning Description
|
R4 |
Rooms
| Level |
Type |
Length |
Width |
Dimensions |
|
Basement |
Storage |
|
|
11'9'' x 1'0'' |
|
Basement |
Office |
|
|
11'5'' x 10'3'' |
|
Basement |
Laundry Room |
|
|
11'5'' x 12'5'' |
|
Basement |
Bedroom |
|
|
11'4'' x 14'7'' |
|
Basement |
4pc Bathroom |
|
|
7'8'' x 10'6'' |
|
Basement |
Family Room |
|
|
11'2'' x 23'9'' |
|
Main Level |
4pc Bathroom |
|
|
7'9'' x 5'4'' |
|
Main Level |
Bedroom |
|
|
7'9'' x 12'5'' |
|
Main Level |
Bedroom |
|
|
11'6'' x 8'7'' |
|
Main Level |
Primary Bedroom |
|
|
11'6'' x 9'1'' |
|
Main Level |
Dining Room |
|
|
11'7'' x 16'1'' |
|
Main Level |
Living Room |
|
|
11'7'' x 16'1'' |
|
Main Level |
Kitchen |
|
|
16'1'' x 11'5'' |
Utilities
https://www.realtor.ca/real-estate/29047878/55-highman-avenue-cambridge
