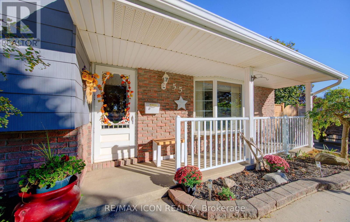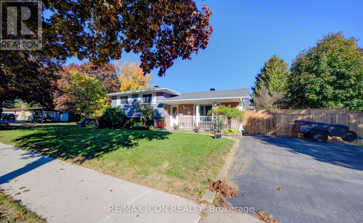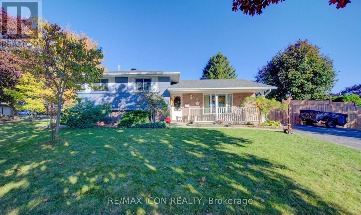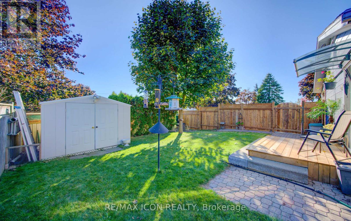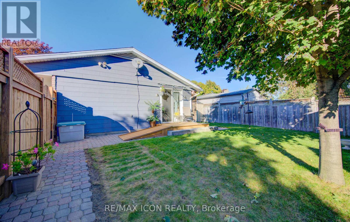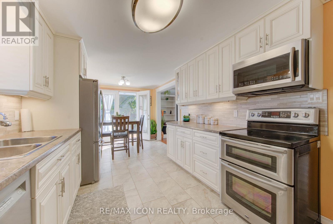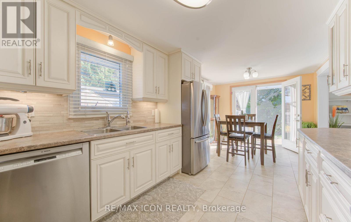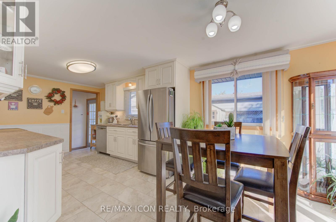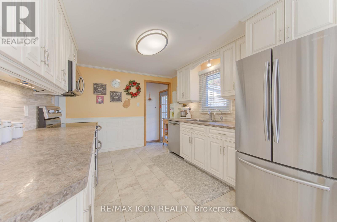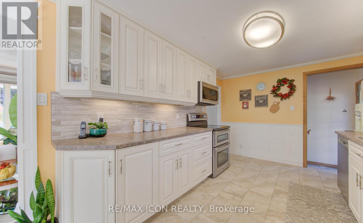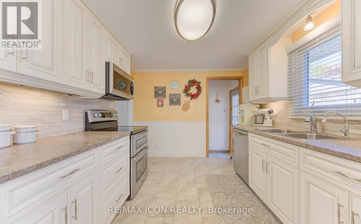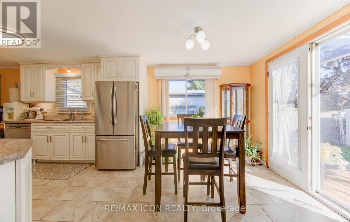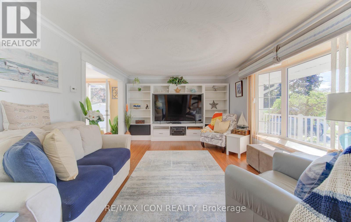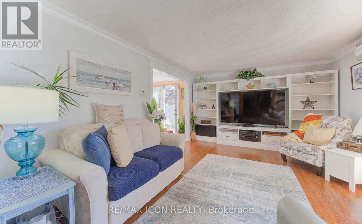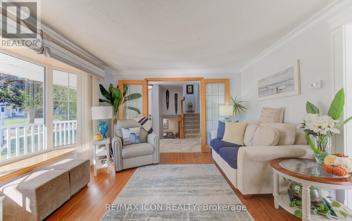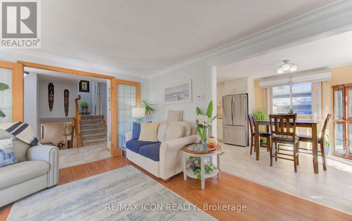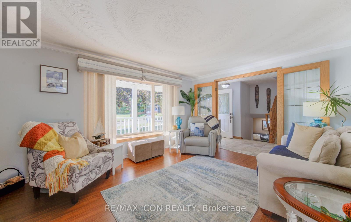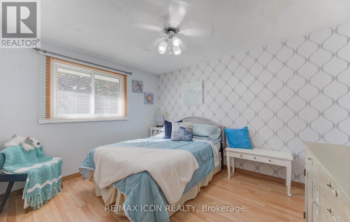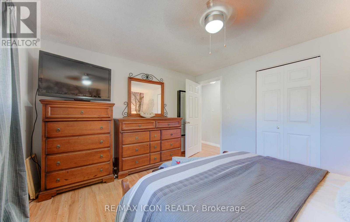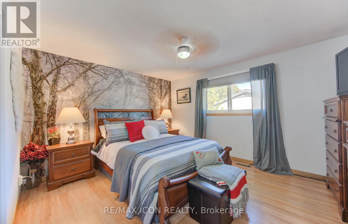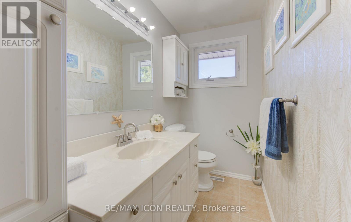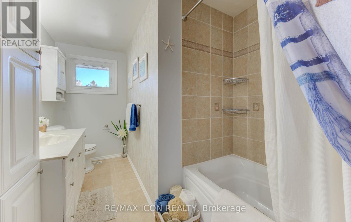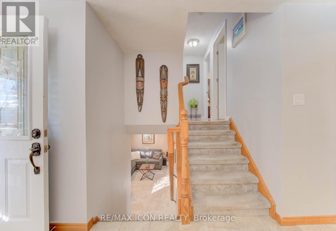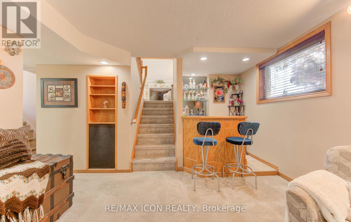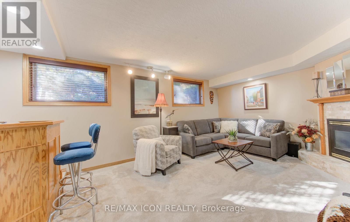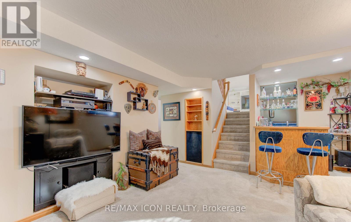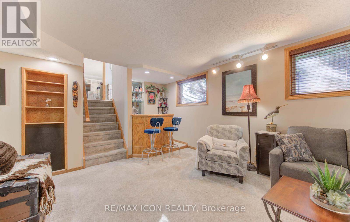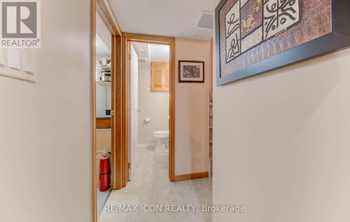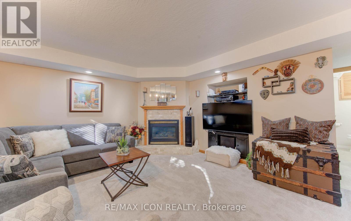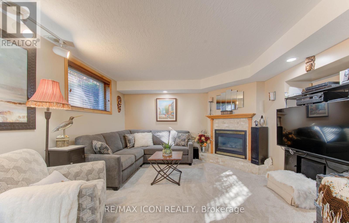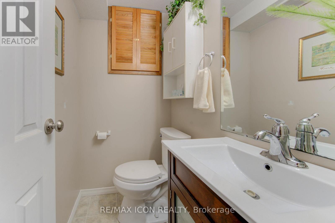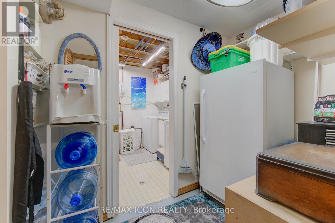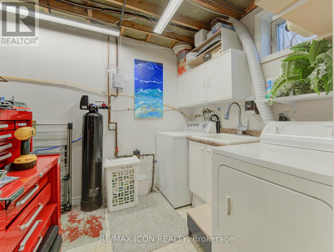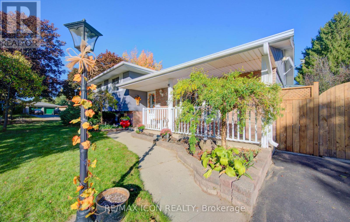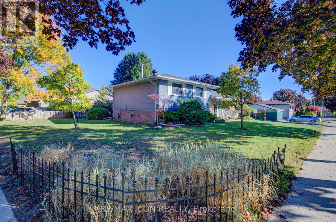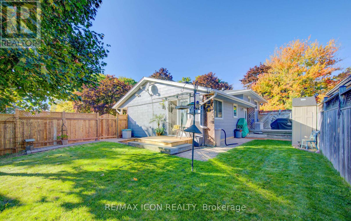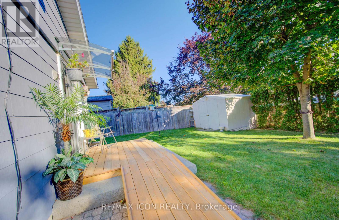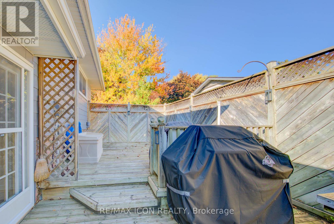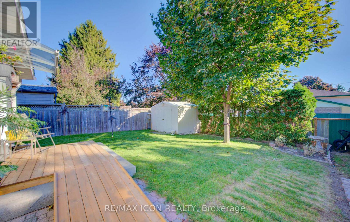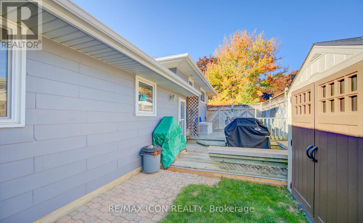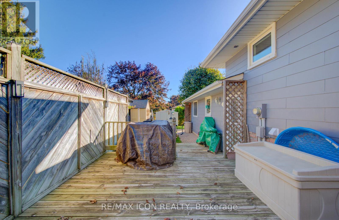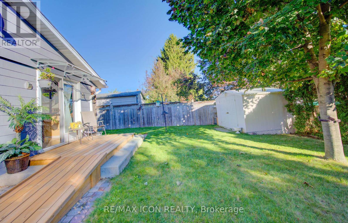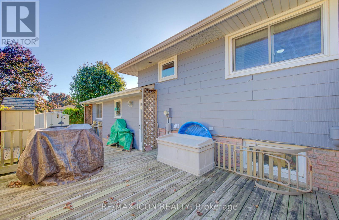55 Gracefield Crescent Kitchener, Ontario N2E 1R8
$759,900
Welcome to this beautifully updated 3-bed 2-bath home tucked away on a quiet, family-friendly cresent- perfectly located right across from a school, making mornings with the kids a breeze! Step inside to discover a bright, modern kitchen featuring under-cabinet lighting, easy-close drawers, and garden doors that open to the new side deck with wheelchair ramp (2025) - offering convenient outdoor access and easy mobility. The back deck is two-tiered, fully fenced for privacy, and perfect for relaxing or entertaining with friends and family.The covered front porch with its new white railing (2023) is the ideal spot to enjoy your morning coffee and watch the kids walk to school. Inside, the spacious living and dining areas create a warm and welcoming flow, while the finished lower level offers a rec room with a gas fireplace, wet bar, and bar fridge - great for cozy nights or gatherings with friends.Need extra storage? You'll love the 21' x 21' crawl-space storage room complete with built-in shelving for all your seasonal items and extras.This home has been thoughtfully maintained and updated, including:New roof (2023) Water Softener (2021) Water Heater, Exterior Paint (2024) With parking for up to 4 vehicles this home offers outstanding value in a peaceful, convenient location. Close to schools, shopping, restaurants (id:41954)
Open House
This property has open houses!
2:00 pm
Ends at:4:00 pm
2:00 pm
Ends at:4:00 pm
Property Details
| MLS® Number | X12493460 |
| Property Type | Single Family |
| Parking Space Total | 4 |
| Structure | Deck |
Building
| Bathroom Total | 2 |
| Bedrooms Above Ground | 3 |
| Bedrooms Total | 3 |
| Appliances | Water Heater, Water Softener, Blinds |
| Basement Development | Finished |
| Basement Features | Walk-up |
| Basement Type | N/a (finished), N/a |
| Construction Style Attachment | Detached |
| Construction Style Split Level | Sidesplit |
| Cooling Type | Central Air Conditioning |
| Exterior Finish | Brick |
| Fireplace Present | Yes |
| Foundation Type | Concrete |
| Half Bath Total | 1 |
| Heating Fuel | Natural Gas |
| Heating Type | Forced Air |
| Size Interior | 700 - 1100 Sqft |
| Type | House |
| Utility Water | Municipal Water |
Parking
| No Garage |
Land
| Acreage | No |
| Sewer | Sanitary Sewer |
| Size Depth | 66 Ft ,2 In |
| Size Frontage | 103 Ft ,1 In |
| Size Irregular | 103.1 X 66.2 Ft |
| Size Total Text | 103.1 X 66.2 Ft |
| Zoning Description | R2a |
Rooms
| Level | Type | Length | Width | Dimensions |
|---|---|---|---|---|
| Second Level | Laundry Room | 2.28 m | 3.26 m | 2.28 m x 3.26 m |
| Second Level | Bedroom | 3.52 m | 4.06 m | 3.52 m x 4.06 m |
| Second Level | Bedroom 2 | 3.65 m | 2.89 m | 3.65 m x 2.89 m |
| Second Level | Bedroom 3 | 2.52 m | 3.73 m | 2.52 m x 3.73 m |
| Second Level | Bathroom | 3.5 m | 2.34 m | 3.5 m x 2.34 m |
| Basement | Bathroom | 1.16 m | 1.61 m | 1.16 m x 1.61 m |
| Basement | Recreational, Games Room | 4.96 m | 4.59 m | 4.96 m x 4.59 m |
| Basement | Other | 1.67 m | 1.75 m | 1.67 m x 1.75 m |
| Main Level | Foyer | 3.69 m | 1.73 m | 3.69 m x 1.73 m |
| Main Level | Living Room | 3.68 m | 4.71 m | 3.68 m x 4.71 m |
| Main Level | Kitchen | 2.86 m | 3.79 m | 2.86 m x 3.79 m |
| Main Level | Dining Room | 2.85 m | 2.65 m | 2.85 m x 2.65 m |
https://www.realtor.ca/real-estate/29050607/55-gracefield-crescent-kitchener
Interested?
Contact us for more information
