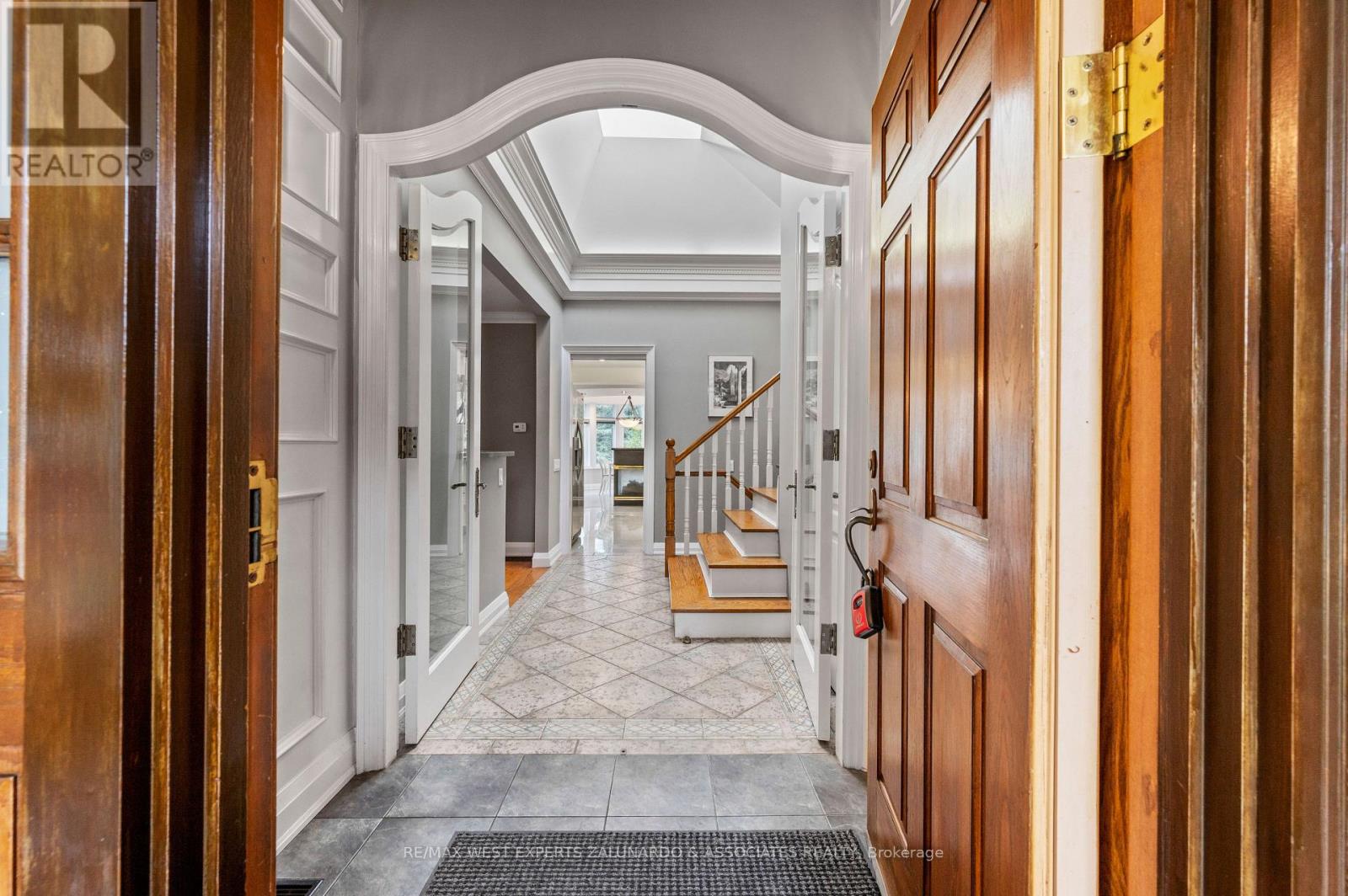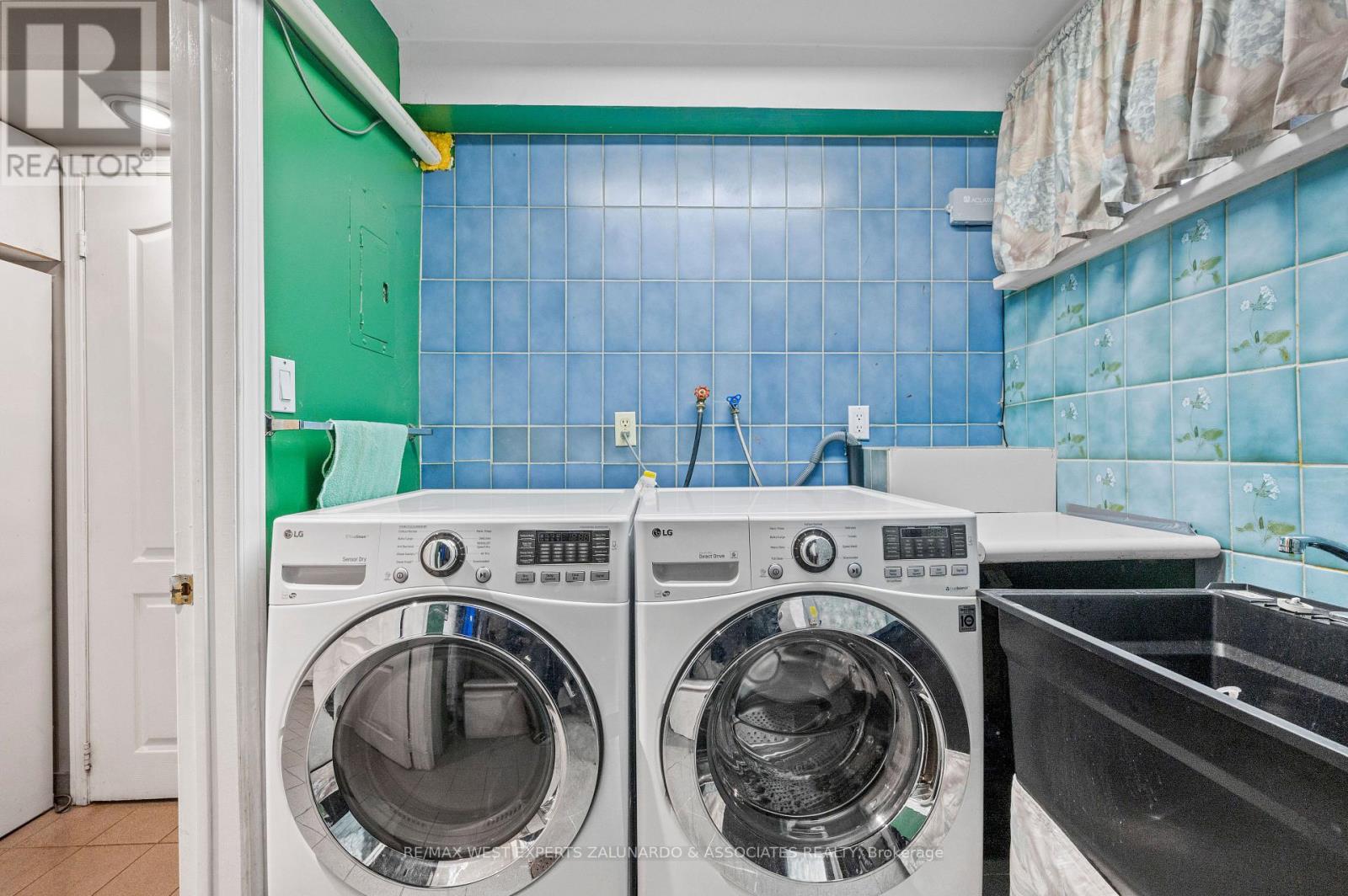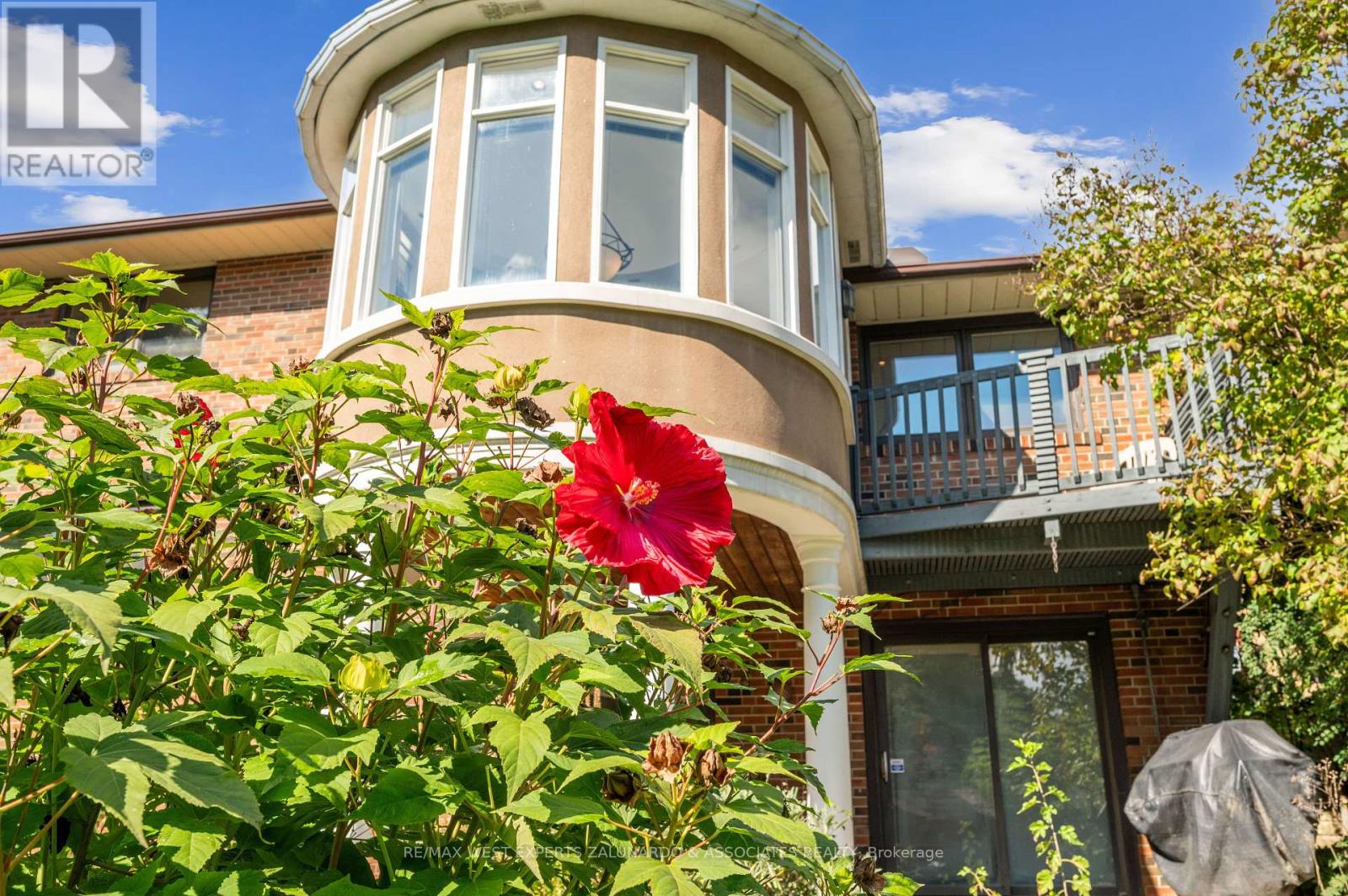4 Bedroom
2 Bathroom
Fireplace
Central Air Conditioning
Forced Air
$1,569,000
Welcome To 55 Comay Rd, A Truly Exceptional 4-Level Side-Split Home That Blends Style, Craftsmanship, And Versatility, Located In The Highly Sought-After Amesbury Community. From The Moment You Enter, You'll Be Captivated By The Grand Vaulted Ceilings, Exquisite Herringbone Flooring, And Large Eat-In Kitchen Filled With Natural Light, Which Opens Onto A Walk-Out Balcony Overlooking A Serene And Secluded Backyard Offering A Tranquil Retreat Right In The City. This Thoughtfully Designed Home Adapts To A Variety Of Lifestyle Needs With Its Fully Finished Walk-Out Basement, Separate Side Entrance, And Additional Kitchen-Making It Perfect For A Future Private In-Law Suite, Extended Family, Or Multi-Generational Living. The Double Car Garage And Expansive Driveway With No Sidewalk Provide Ample Parking And Storage, While The Renovated Main Bath Adds A Touch Of Modern Luxury. Situated In One Of North York Most Desirable Neighborhoods, This Property Boasts Unbeatable Access To Major Hwy 401 And 400, Making Commuting A Breeze. Enjoy The Convenience Of Nearby Amenities, Including Parks, Schools, Shopping, And Dining, All Within Minutes-An Ideal Location That Truly Enhances The Appeal Of This Exceptional Home. **** EXTRAS **** All Appliances, All Elfs, All Window Coverings. A/C Unit. (id:41954)
Property Details
|
MLS® Number
|
W9392935 |
|
Property Type
|
Single Family |
|
Community Name
|
Brookhaven-Amesbury |
|
Parking Space Total
|
6 |
Building
|
Bathroom Total
|
2 |
|
Bedrooms Above Ground
|
3 |
|
Bedrooms Below Ground
|
1 |
|
Bedrooms Total
|
4 |
|
Basement Development
|
Finished |
|
Basement Features
|
Walk Out |
|
Basement Type
|
N/a (finished) |
|
Construction Style Attachment
|
Detached |
|
Construction Style Split Level
|
Sidesplit |
|
Cooling Type
|
Central Air Conditioning |
|
Exterior Finish
|
Brick |
|
Fireplace Present
|
Yes |
|
Flooring Type
|
Ceramic, Hardwood, Tile |
|
Foundation Type
|
Block |
|
Heating Fuel
|
Natural Gas |
|
Heating Type
|
Forced Air |
|
Type
|
House |
|
Utility Water
|
Municipal Water |
Parking
Land
|
Acreage
|
No |
|
Sewer
|
Sanitary Sewer |
|
Size Depth
|
124 Ft ,4 In |
|
Size Frontage
|
50 Ft |
|
Size Irregular
|
50 X 124.37 Ft |
|
Size Total Text
|
50 X 124.37 Ft |
Rooms
| Level |
Type |
Length |
Width |
Dimensions |
|
Second Level |
Primary Bedroom |
5.22 m |
3.38 m |
5.22 m x 3.38 m |
|
Second Level |
Bedroom 2 |
3.84 m |
2.78 m |
3.84 m x 2.78 m |
|
Second Level |
Bedroom 3 |
3.08 m |
2.77 m |
3.08 m x 2.77 m |
|
Basement |
Recreational, Games Room |
5.61 m |
5.33 m |
5.61 m x 5.33 m |
|
Basement |
Laundry Room |
2.74 m |
1.95 m |
2.74 m x 1.95 m |
|
Basement |
Bedroom 4 |
3.08 m |
2.99 m |
3.08 m x 2.99 m |
|
Basement |
Kitchen |
3.44 m |
3.17 m |
3.44 m x 3.17 m |
|
Main Level |
Foyer |
4.88 m |
1.86 m |
4.88 m x 1.86 m |
|
Main Level |
Kitchen |
4.61 m |
2.87 m |
4.61 m x 2.87 m |
|
Main Level |
Eating Area |
3.44 m |
3.05 m |
3.44 m x 3.05 m |
|
Main Level |
Living Room |
4.97 m |
3.81 m |
4.97 m x 3.81 m |
|
Main Level |
Dining Room |
4.24 m |
3.08 m |
4.24 m x 3.08 m |
https://www.realtor.ca/real-estate/27532369/55-comay-road-toronto-brookhaven-amesbury-brookhaven-amesbury









































