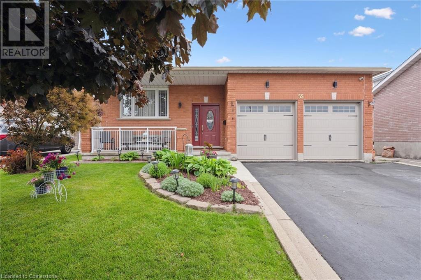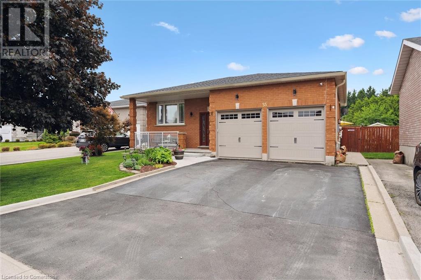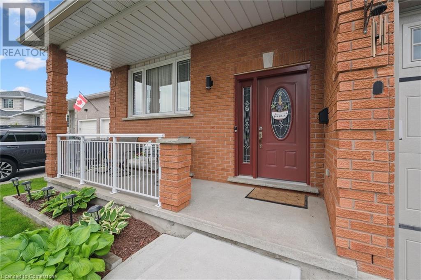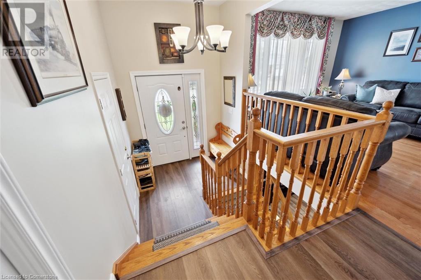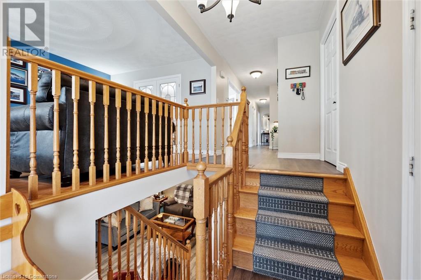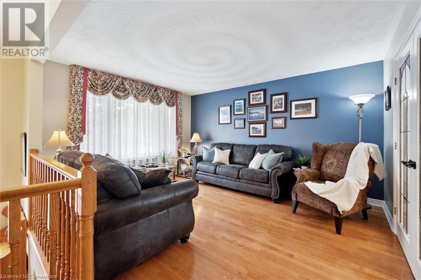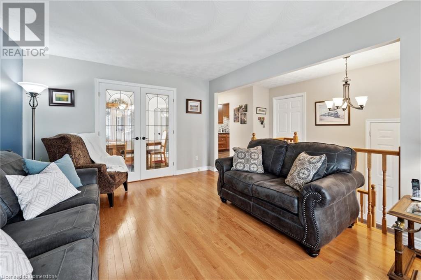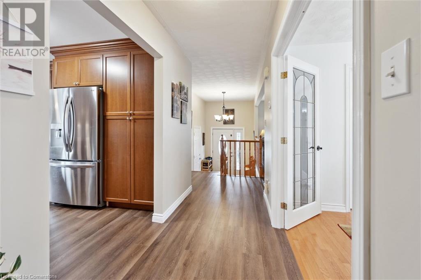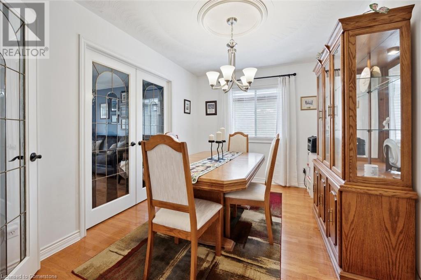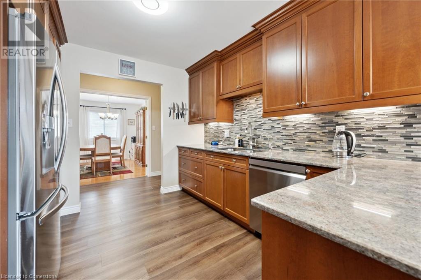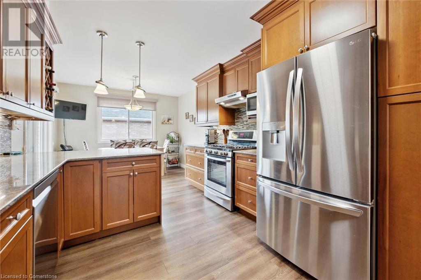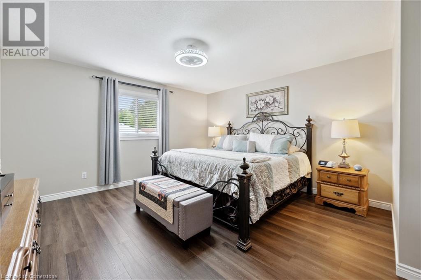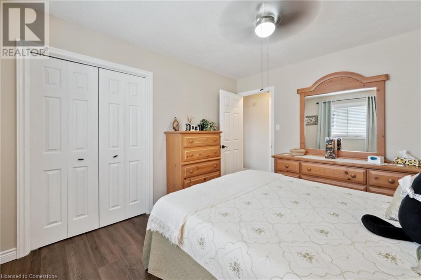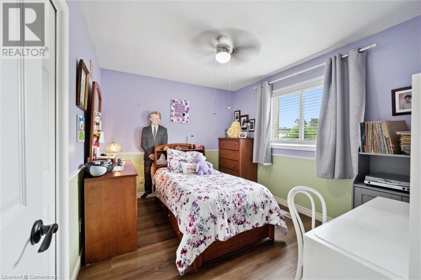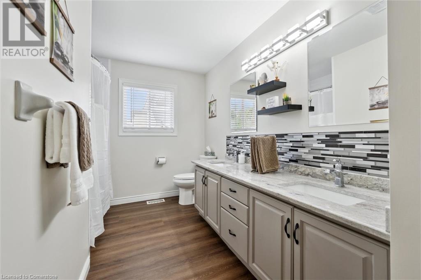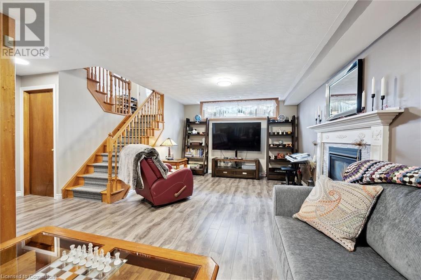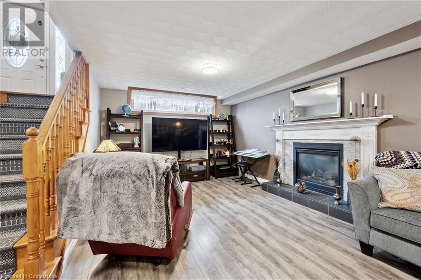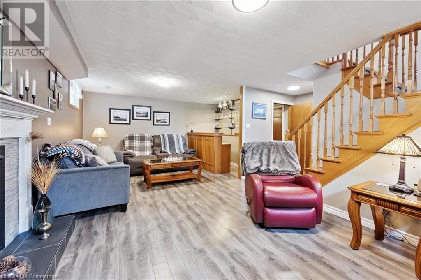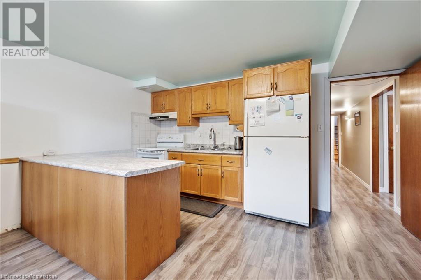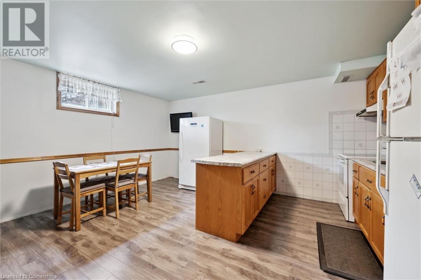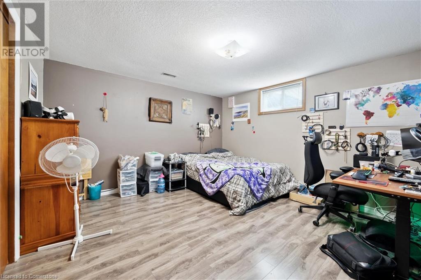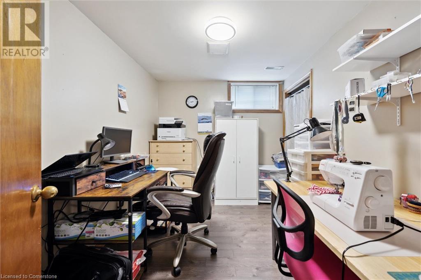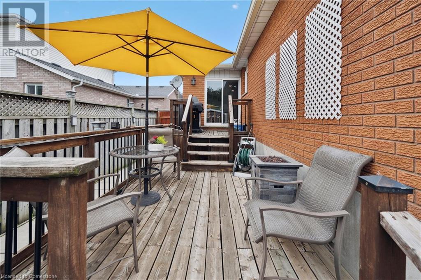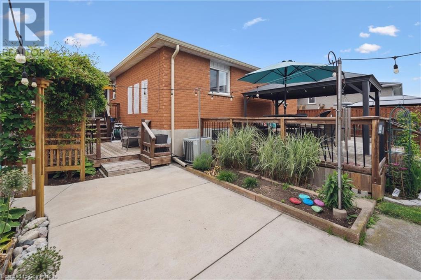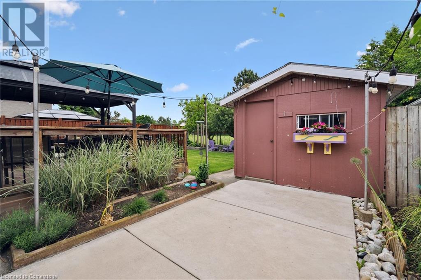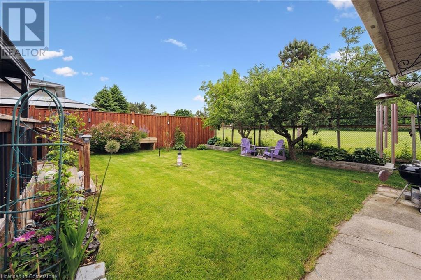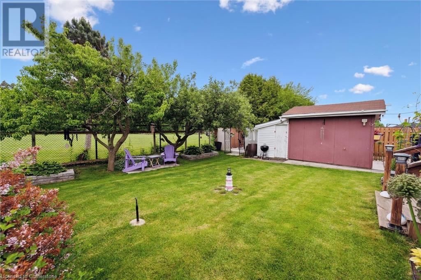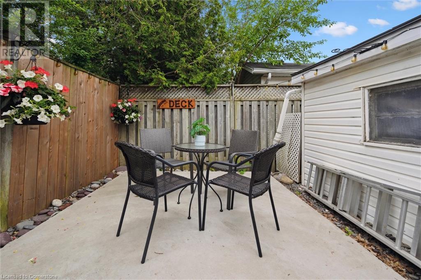5 Bedroom
2 Bathroom
2602 sqft
Bungalow
Central Air Conditioning
Forced Air
$939,900
Welcome to 55 Carlos Court. This gorgeous all brick bungalow is situated in a perfect court location backing onto Santa Maria Park. Well maintained with an full list of updates. 2016 Replaced Patio door, Front Entrance Door, Family room window & livingroom window. 2017 Replaced Counter top in downstairs kitchen. Replaced the Fireplace in Family room 2018 Installed new laminate flooring downstairs. 2021 Replaced Concrete Patio and walkway. Complete renovation of downstairs bathroom. 2023 Installed vinyl flooring in upstairs. Replaced all doors, closet doors upstairs. Replaced the Refrigerator and Dishwasher. Stove upstairs purchased in 2015. Standup Freezer and lower level stove and fridge will remain. All light fixtures replaced. Shed with hydro. Amazing backyard with Gazebo decks and perennials. Quaint sitting area behind the shed for those quiet nights. Roof, eave troughs and downspouts 2022. Come see your new home! . (id:41954)
Property Details
|
MLS® Number
|
40736763 |
|
Property Type
|
Single Family |
|
Amenities Near By
|
Shopping |
|
Communication Type
|
High Speed Internet |
|
Community Features
|
Quiet Area |
|
Equipment Type
|
Water Heater |
|
Features
|
Cul-de-sac, Backs On Greenbelt, Conservation/green Belt, Sump Pump, Automatic Garage Door Opener |
|
Parking Space Total
|
2 |
|
Rental Equipment Type
|
Water Heater |
|
Structure
|
Shed |
Building
|
Bathroom Total
|
2 |
|
Bedrooms Above Ground
|
3 |
|
Bedrooms Below Ground
|
2 |
|
Bedrooms Total
|
5 |
|
Appliances
|
Central Vacuum, Dishwasher, Dryer, Freezer, Refrigerator, Stove, Water Meter, Water Softener, Washer, Microwave Built-in, Garage Door Opener |
|
Architectural Style
|
Bungalow |
|
Basement Development
|
Finished |
|
Basement Type
|
Full (finished) |
|
Constructed Date
|
1993 |
|
Construction Style Attachment
|
Detached |
|
Cooling Type
|
Central Air Conditioning |
|
Exterior Finish
|
Brick |
|
Foundation Type
|
Poured Concrete |
|
Heating Fuel
|
Natural Gas |
|
Heating Type
|
Forced Air |
|
Stories Total
|
1 |
|
Size Interior
|
2602 Sqft |
|
Type
|
House |
|
Utility Water
|
Municipal Water |
Parking
Land
|
Access Type
|
Road Access |
|
Acreage
|
No |
|
Land Amenities
|
Shopping |
|
Sewer
|
Municipal Sewage System |
|
Size Depth
|
130 Ft |
|
Size Frontage
|
53 Ft |
|
Size Total
|
0|under 1/2 Acre |
|
Size Total Text
|
0|under 1/2 Acre |
|
Zoning Description
|
R4 |
Rooms
| Level |
Type |
Length |
Width |
Dimensions |
|
Basement |
3pc Bathroom |
|
|
5'9'' x 10'10'' |
|
Basement |
Bedroom |
|
|
10'10'' x 8'1'' |
|
Basement |
Laundry Room |
|
|
18'10'' x 9'9'' |
|
Basement |
Kitchen |
|
|
15'10'' x 14'6'' |
|
Basement |
Bedroom |
|
|
14'6'' x 15'0'' |
|
Basement |
Recreation Room |
|
|
23'2'' x 11'6'' |
|
Main Level |
4pc Bathroom |
|
|
8'4'' x 14'0'' |
|
Main Level |
Bedroom |
|
|
11'10'' x 9'2'' |
|
Main Level |
Bedroom |
|
|
11'9'' x 9'7'' |
|
Main Level |
Primary Bedroom |
|
|
16'2'' x 14'1'' |
|
Main Level |
Kitchen |
|
|
20'8'' x 10'5'' |
|
Main Level |
Dining Room |
|
|
11'10'' x 9'2'' |
|
Main Level |
Living Room |
|
|
11'11'' x 14'9'' |
https://www.realtor.ca/real-estate/28445607/55-carlos-court-cambridge
