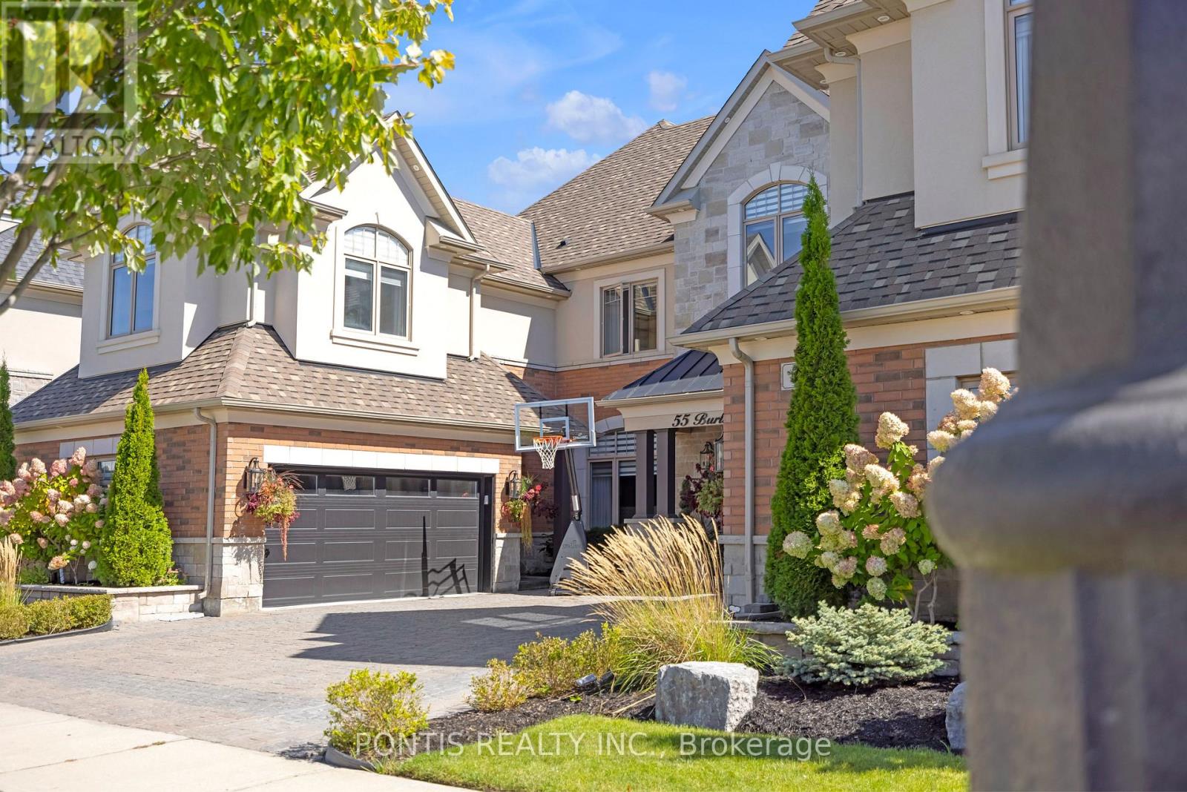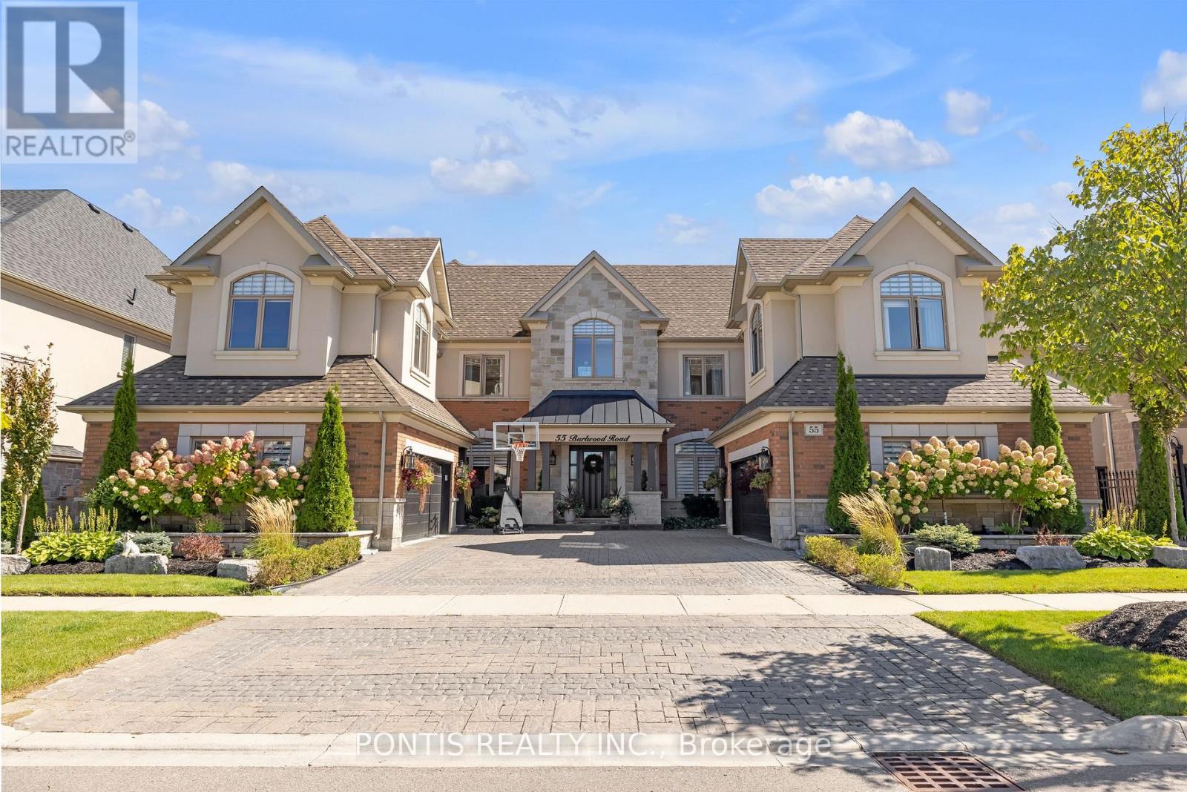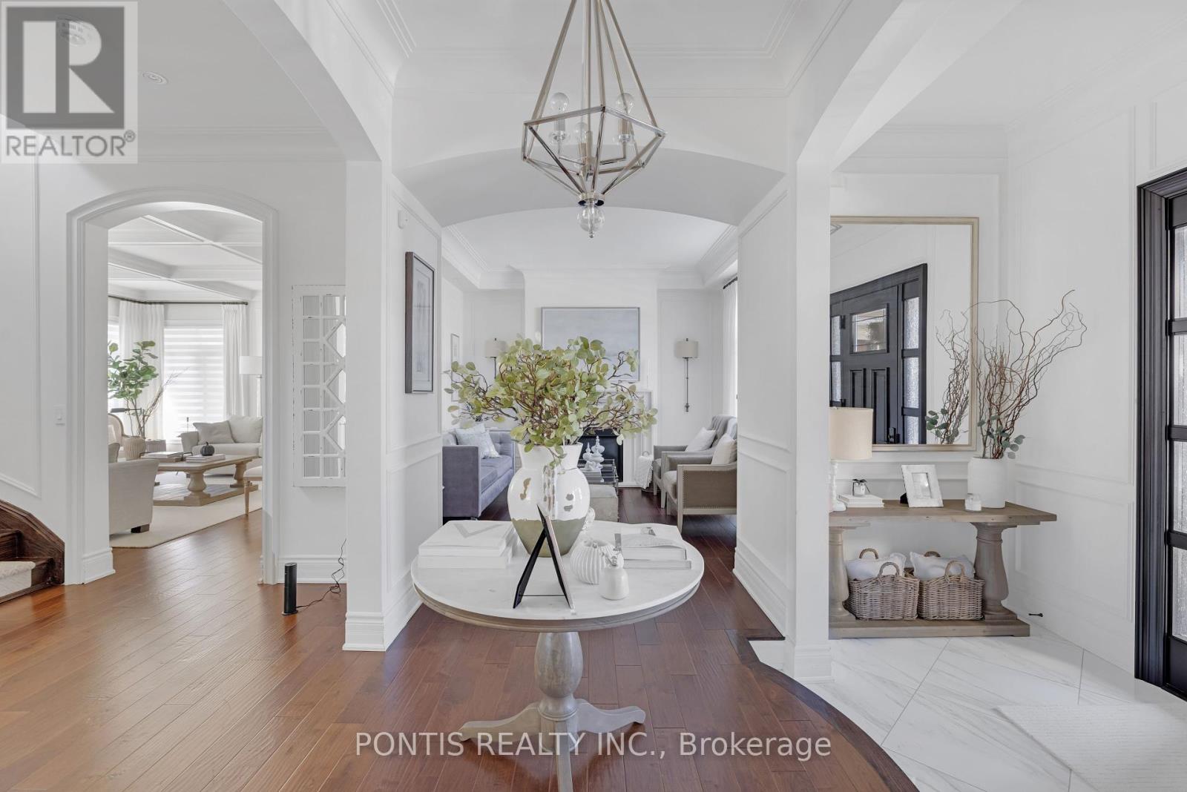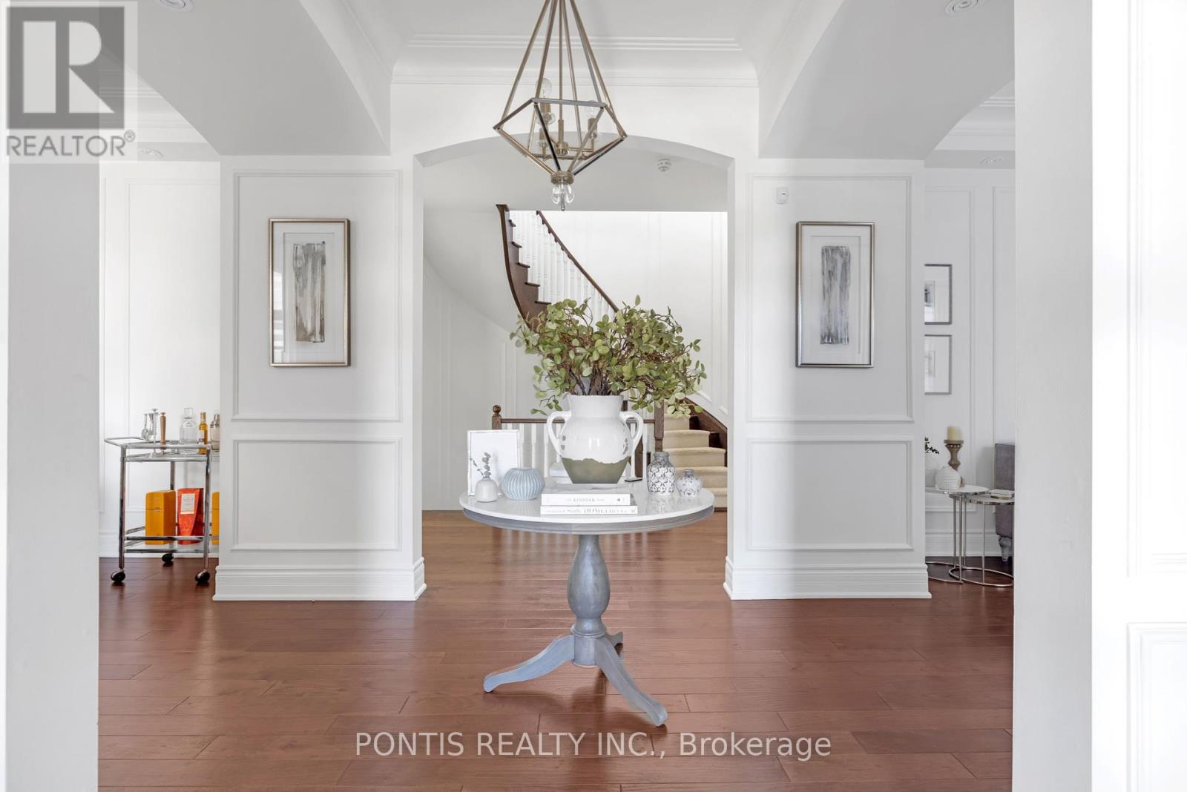6 Bedroom
6 Bathroom
5000 - 100000 sqft
Fireplace
Central Air Conditioning
Forced Air
Landscaped, Lawn Sprinkler
$3,199,999
~ WELCOME TO 55 BURLWOOD DR. ~~ Nearly 6,000 SQ FT of exquisitely finished living space on an 85 FT FRONTAGE LOT ~Step through the into a GRAND FOYER with soaring 10-FT CEILINGS, oversized windows & detailed crown moulding ~ every corner radiates elegance & scale. 6 Spacious Bedrooms & 6 Baths Dual Staircases leading to the Upper Level 9-FT Ceilings & convenient 2nd-Floor Laundry~ The Heart of the Home ~a fully equipped ~ Perfect for gourmet meals & large gatherings! 2 cozy GAS FIREPLACES warm the formal living & dining spaces, blending sophistication with comfort.A MASSIVE 2,500 SQ FT BASEMENT awaits your vision ~ theatre, gym, games lounge, or private in-law suite.~ Over $500K IN LUXURY RENOVATIONS ~Hardwood floors, custom lighting, premium fixtures & top-tier craftsmanship throughout.Enjoy private treed views ~ your personal outdoor oasis ~ ideal for BBQs, entertaining, or peaceful escapes. BONUS: 4-CAR GARAGE ~ a rare find, perfect for car enthusiasts!~ Every detail curated for a lifestyle of Luxury, Comfort & Distinction ~ (id:41954)
Property Details
|
MLS® Number
|
W12386692 |
|
Property Type
|
Single Family |
|
Community Name
|
Vales of Castlemore |
|
Amenities Near By
|
Park, Schools |
|
Community Features
|
School Bus |
|
Equipment Type
|
Water Heater, Water Softener |
|
Features
|
Lighting |
|
Parking Space Total
|
8 |
|
Rental Equipment Type
|
Water Heater, Water Softener |
Building
|
Bathroom Total
|
6 |
|
Bedrooms Above Ground
|
6 |
|
Bedrooms Total
|
6 |
|
Age
|
6 To 15 Years |
|
Amenities
|
Fireplace(s) |
|
Appliances
|
Garage Door Opener Remote(s), Water Softener, Water Purifier, Water Heater, Dishwasher, Dryer, Furniture, Two Stoves, Washer, Window Coverings, Two Refrigerators |
|
Basement Features
|
Separate Entrance |
|
Basement Type
|
Full |
|
Construction Style Attachment
|
Detached |
|
Cooling Type
|
Central Air Conditioning |
|
Exterior Finish
|
Brick, Stucco |
|
Fire Protection
|
Alarm System |
|
Fireplace Present
|
Yes |
|
Fireplace Total
|
2 |
|
Flooring Type
|
Hardwood, Porcelain Tile, Tile |
|
Foundation Type
|
Poured Concrete |
|
Half Bath Total
|
1 |
|
Heating Fuel
|
Natural Gas |
|
Heating Type
|
Forced Air |
|
Stories Total
|
2 |
|
Size Interior
|
5000 - 100000 Sqft |
|
Type
|
House |
|
Utility Water
|
Municipal Water |
Parking
Land
|
Acreage
|
No |
|
Fence Type
|
Fenced Yard |
|
Land Amenities
|
Park, Schools |
|
Landscape Features
|
Landscaped, Lawn Sprinkler |
|
Sewer
|
Sanitary Sewer |
|
Size Depth
|
115 Ft |
|
Size Frontage
|
85 Ft ,1 In |
|
Size Irregular
|
85.1 X 115 Ft |
|
Size Total Text
|
85.1 X 115 Ft |
|
Zoning Description
|
R1a-2042 |
Rooms
| Level |
Type |
Length |
Width |
Dimensions |
|
Second Level |
Primary Bedroom |
4.08 m |
5.48 m |
4.08 m x 5.48 m |
|
Second Level |
Bedroom 2 |
4.08 m |
5.48 m |
4.08 m x 5.48 m |
|
Second Level |
Bedroom 3 |
4.08 m |
4.81 m |
4.08 m x 4.81 m |
|
Second Level |
Bedroom 4 |
3.65 m |
4.45 m |
3.65 m x 4.45 m |
|
Second Level |
Bedroom 5 |
3.65 m |
4.45 m |
3.65 m x 4.45 m |
|
Second Level |
Bedroom |
5.48 m |
5.12 m |
5.48 m x 5.12 m |
|
Main Level |
Foyer |
3.66 m |
1.68 m |
3.66 m x 1.68 m |
|
Main Level |
Living Room |
3.96 m |
4.2 m |
3.96 m x 4.2 m |
|
Main Level |
Dining Room |
3.96 m |
5.48 m |
3.96 m x 5.48 m |
|
Main Level |
Great Room |
5.79 m |
5.48 m |
5.79 m x 5.48 m |
|
Main Level |
Library |
3.96 m |
3.35 m |
3.96 m x 3.35 m |
|
Main Level |
Eating Area |
5.18 m |
4.87 m |
5.18 m x 4.87 m |
|
Main Level |
Kitchen |
5.79 m |
3.65 m |
5.79 m x 3.65 m |
|
Main Level |
Kitchen |
3.35 m |
2.13 m |
3.35 m x 2.13 m |
|
Main Level |
Mud Room |
3.35 m |
2.13 m |
3.35 m x 2.13 m |
Utilities
|
Cable
|
Available |
|
Electricity
|
Installed |
|
Sewer
|
Installed |
https://www.realtor.ca/real-estate/28826226/55-burlwood-road-brampton-vales-of-castlemore-vales-of-castlemore


















































