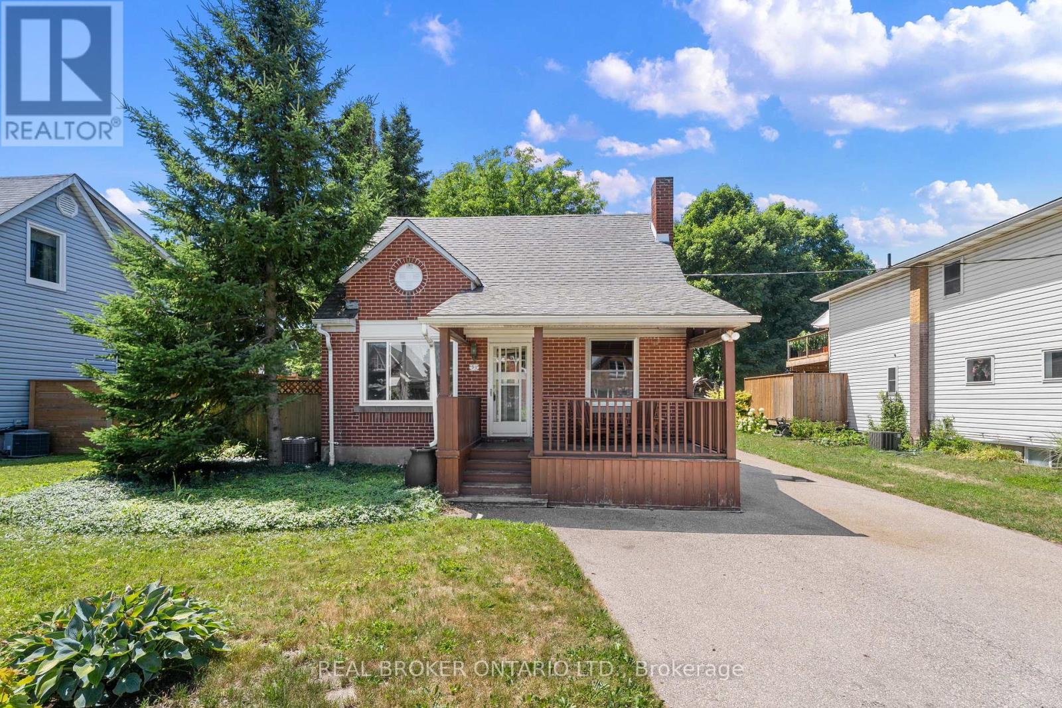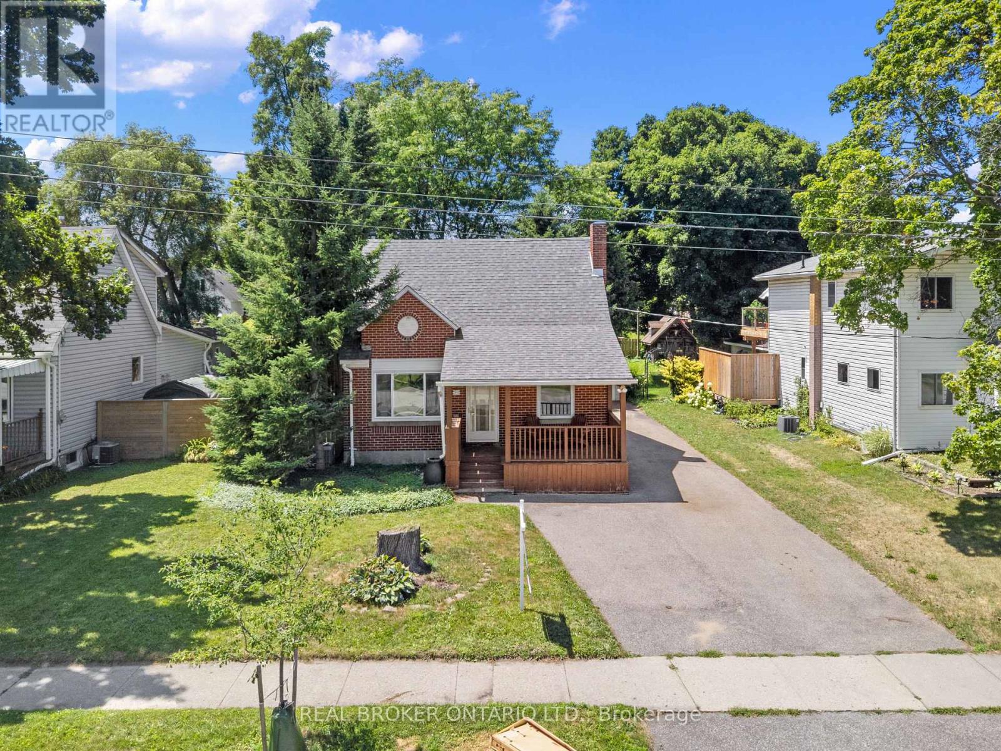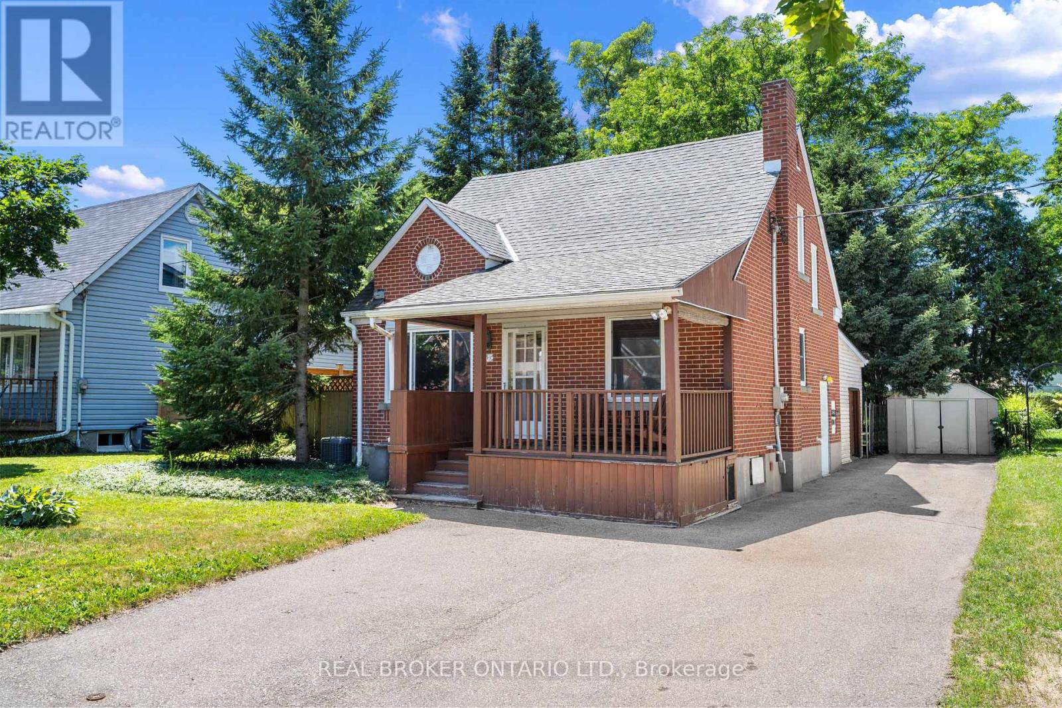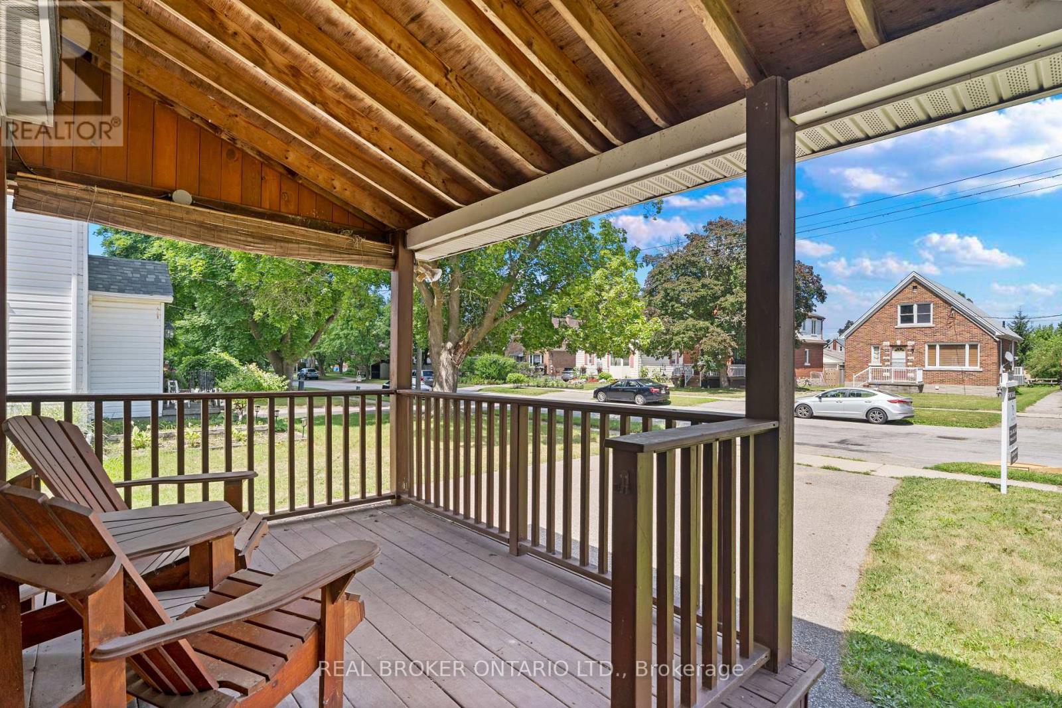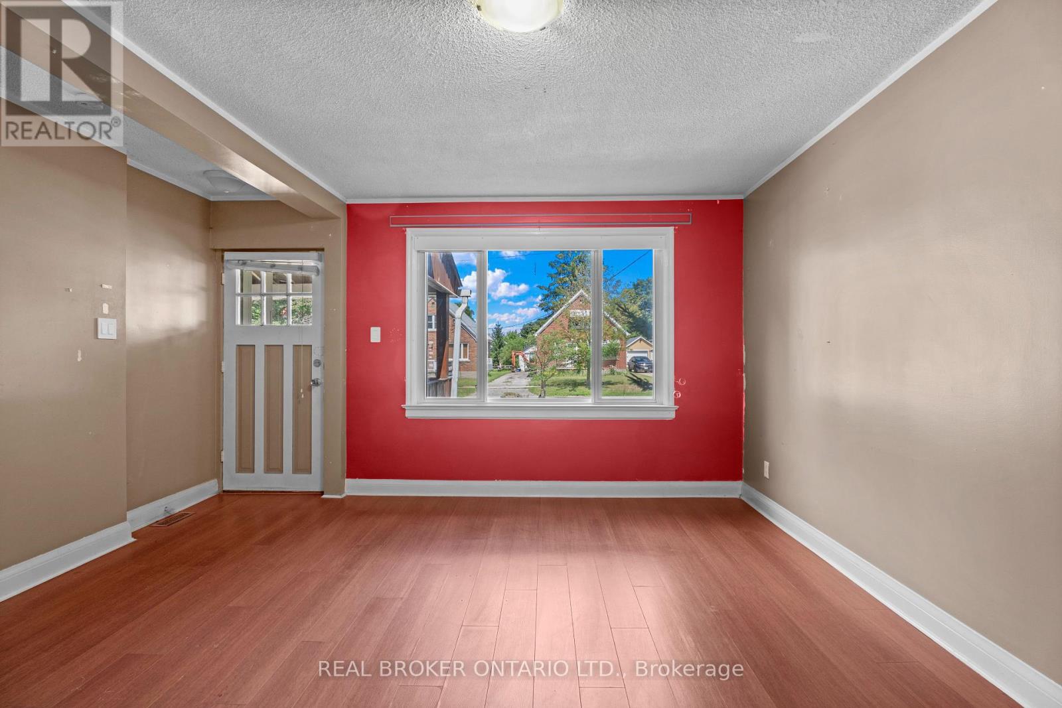3 Bedroom
3 Bathroom
1100 - 1500 sqft
Fireplace
Central Air Conditioning
Forced Air
$479,999
ATTENTION FIRST-TIME HOME BUYERS, DIYers, AND SAVVY INVESTORS: Opportunity knocks in Kitchener's coveted North Ward. Set on a beautifully deep and private lot, this spacious 1.5-storey home offers 1,800+ sq. ft. of highly customizable space - an incredible opportunity for renovators, investors, or buyers with vision! Inside, you'll find 3 generous bedrooms, 3 full bathrooms, oversized windows that flood the home with natural light, a 200 amp electrical panel, and a separate basement entrance - making it ideal for a duplex conversion or multi-generational living. For added flexibility, there are two laundry hook-ups - one upstairs and one in the basement, making it easy to accommodate separate units or shared living arrangements. Zoned R-3, the property permits a single-family home, duplex, and the addition of a tiny home or backyard suite. An unfinished rear addition offers even more room to grow - think workshop, sunroom, or the perfect starting point for your third unit! Outside, enjoy a double-wide driveway with parking for up to 6 vehicles, a fenced backyard, and a deck that's perfect for relaxing or entertaining. The AC was updated in 2023 for added comfort. And with a location just minutes from Downtown Kitchener, Uptown Waterloo, the GO Station, Highway 7/8, top-rated schools, and parks, you're perfectly positioned to build equity in one of the city's most established neighbourhoods. Opportunities like this are rare, so don't miss your chance to own a home in Kitchener at an unbeatable price! (id:41954)
Property Details
|
MLS® Number
|
X12299916 |
|
Property Type
|
Single Family |
|
Amenities Near By
|
Park, Place Of Worship, Public Transit, Schools |
|
Features
|
Irregular Lot Size |
|
Parking Space Total
|
6 |
|
Structure
|
Deck, Porch, Shed |
Building
|
Bathroom Total
|
3 |
|
Bedrooms Above Ground
|
3 |
|
Bedrooms Total
|
3 |
|
Amenities
|
Fireplace(s) |
|
Appliances
|
Water Heater, Dryer, Stove, Washer, Window Coverings, Refrigerator |
|
Basement Development
|
Partially Finished |
|
Basement Features
|
Separate Entrance |
|
Basement Type
|
N/a (partially Finished) |
|
Construction Style Attachment
|
Detached |
|
Cooling Type
|
Central Air Conditioning |
|
Exterior Finish
|
Vinyl Siding, Brick |
|
Fireplace Present
|
Yes |
|
Fireplace Total
|
1 |
|
Fireplace Type
|
Insert |
|
Foundation Type
|
Poured Concrete |
|
Heating Fuel
|
Natural Gas |
|
Heating Type
|
Forced Air |
|
Stories Total
|
2 |
|
Size Interior
|
1100 - 1500 Sqft |
|
Type
|
House |
|
Utility Water
|
Municipal Water |
Parking
Land
|
Acreage
|
No |
|
Fence Type
|
Fully Fenced, Fenced Yard |
|
Land Amenities
|
Park, Place Of Worship, Public Transit, Schools |
|
Sewer
|
Sanitary Sewer |
|
Size Depth
|
156 Ft ,3 In |
|
Size Frontage
|
48 Ft |
|
Size Irregular
|
48 X 156.3 Ft |
|
Size Total Text
|
48 X 156.3 Ft |
|
Zoning Description
|
R-3 |
Rooms
| Level |
Type |
Length |
Width |
Dimensions |
|
Second Level |
Primary Bedroom |
5.69 m |
3.07 m |
5.69 m x 3.07 m |
|
Second Level |
Bedroom |
2.97 m |
3.38 m |
2.97 m x 3.38 m |
|
Second Level |
Bathroom |
1.71 m |
2.59 m |
1.71 m x 2.59 m |
|
Basement |
Utility Room |
5.66 m |
3.71 m |
5.66 m x 3.71 m |
|
Basement |
Recreational, Games Room |
7.47 m |
6.2 m |
7.47 m x 6.2 m |
|
Basement |
Bathroom |
2.03 m |
1.74 m |
2.03 m x 1.74 m |
|
Main Level |
Living Room |
4.57 m |
4.32 m |
4.57 m x 4.32 m |
|
Main Level |
Bedroom |
3.53 m |
3.02 m |
3.53 m x 3.02 m |
|
Main Level |
Bathroom |
2.03 m |
1.98 m |
2.03 m x 1.98 m |
|
Main Level |
Kitchen |
3.02 m |
4.09 m |
3.02 m x 4.09 m |
https://www.realtor.ca/real-estate/28638070/55-birch-avenue-kitchener
