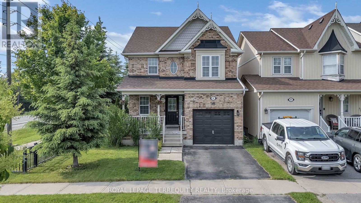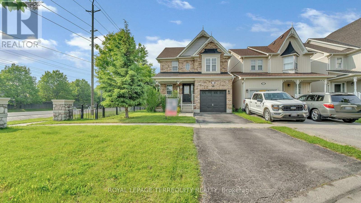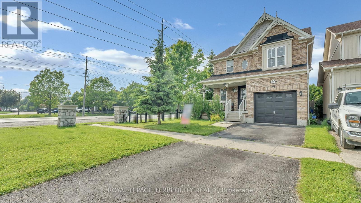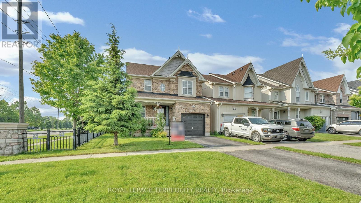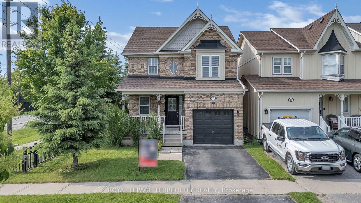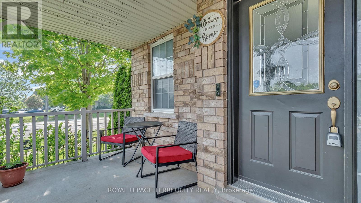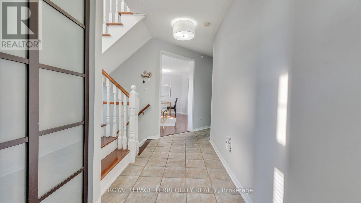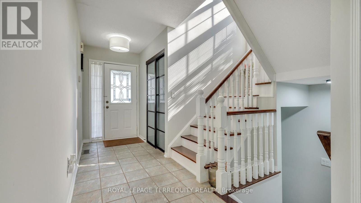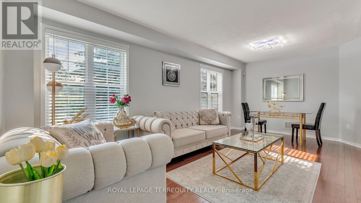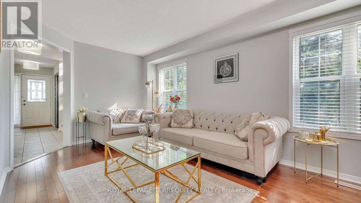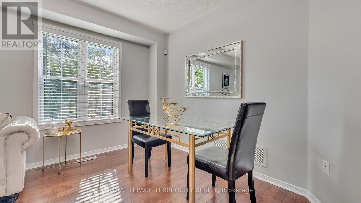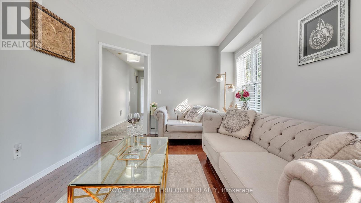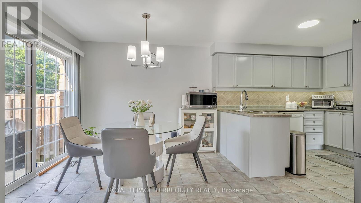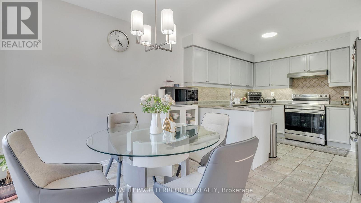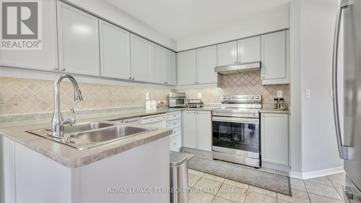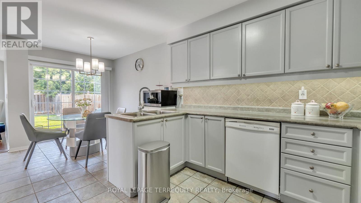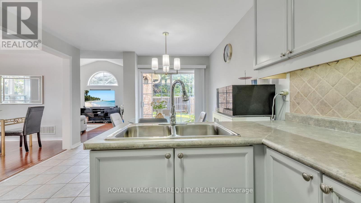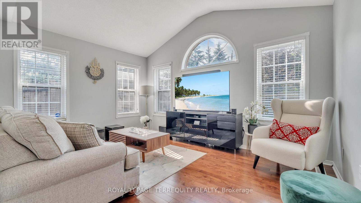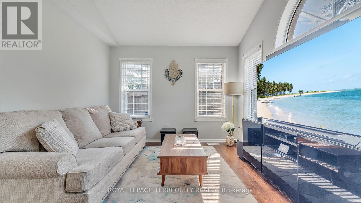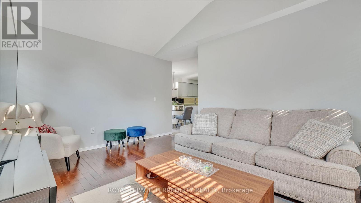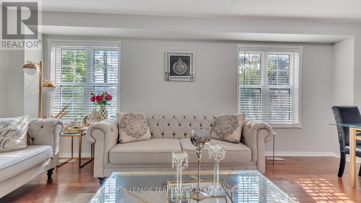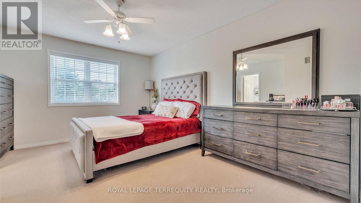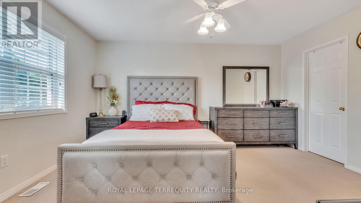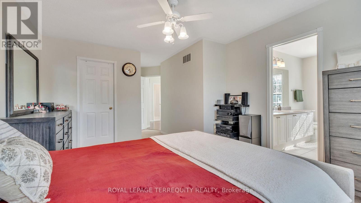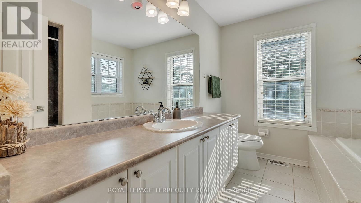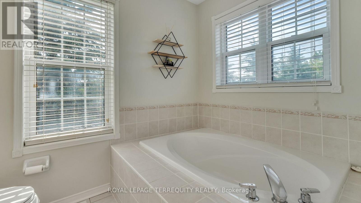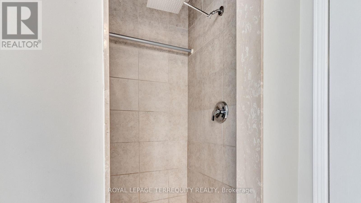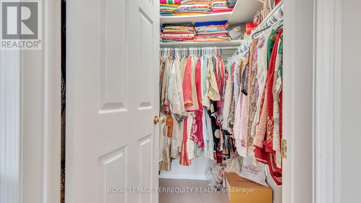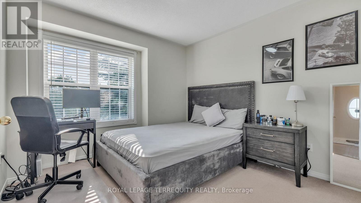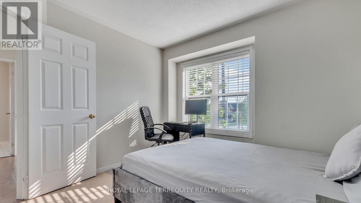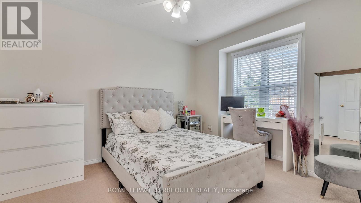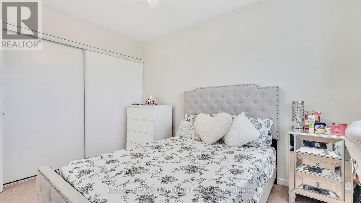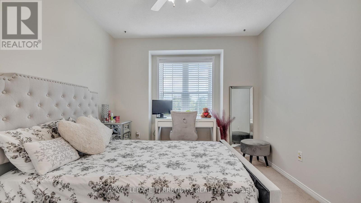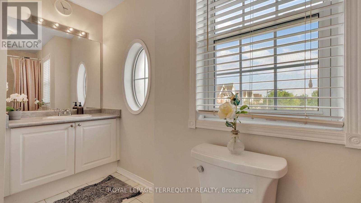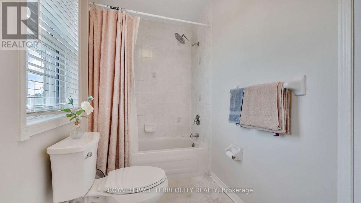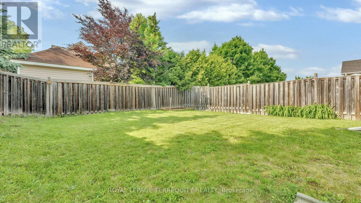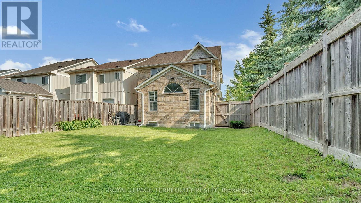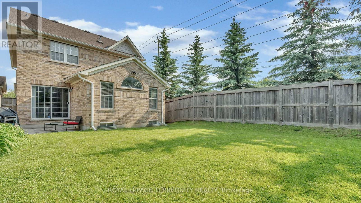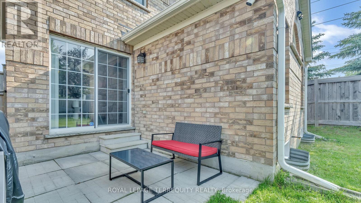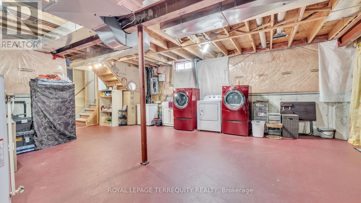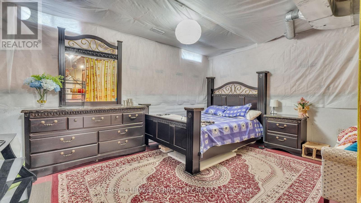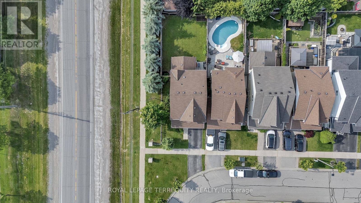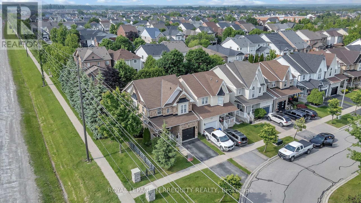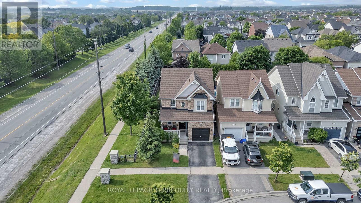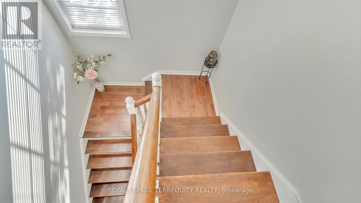3 Bedroom
3 Bathroom
1500 - 2000 sqft
Central Air Conditioning
Forced Air
$1,079,000
Great Value In The Fabulous Community Of Brooklin! Almost 1800 Sq Ft Design Welcomes You With An Inviting Front Porch And An Interior Flooded With An Abundance Of Natural Light From Extra Windows And No Homes On One Side! Spacious Kitchen With Breakfast Room & Walk Out To Patio, Hardwood Floor In Living & Dining And Main Floor Family Room. Hardwood Staircase With White Risers & Pickets Leads To The Primary Suite Featuring A Large Walk In Closet And 4 Piece Ensuite With Separate Shower, Soaker Tub And Oversized Vanity. A Quaint Oval Window In The 2nd 4 Piece Bathroom Services The Additional 2 Bedrooms. Powder Room Is Tucked Away On The Mid Level Leading To The Basement Awaiting Your Vision & Personal Touch. 2 Minutes to HWY 407,Close to all amenities. ** This is a linked property.** (id:41954)
Property Details
|
MLS® Number
|
E12212647 |
|
Property Type
|
Single Family |
|
Community Name
|
Brooklin |
|
Amenities Near By
|
Schools |
|
Parking Space Total
|
2 |
|
View Type
|
View |
Building
|
Bathroom Total
|
3 |
|
Bedrooms Above Ground
|
3 |
|
Bedrooms Total
|
3 |
|
Appliances
|
Dishwasher, Dryer, Hood Fan, Washer, Window Coverings, Refrigerator |
|
Basement Development
|
Unfinished |
|
Basement Type
|
Full (unfinished) |
|
Construction Style Attachment
|
Detached |
|
Cooling Type
|
Central Air Conditioning |
|
Exterior Finish
|
Brick |
|
Flooring Type
|
Hardwood, Ceramic, Carpeted |
|
Foundation Type
|
Concrete |
|
Half Bath Total
|
1 |
|
Heating Fuel
|
Natural Gas |
|
Heating Type
|
Forced Air |
|
Stories Total
|
2 |
|
Size Interior
|
1500 - 2000 Sqft |
|
Type
|
House |
|
Utility Water
|
Municipal Water |
Parking
Land
|
Acreage
|
No |
|
Fence Type
|
Fenced Yard |
|
Land Amenities
|
Schools |
|
Sewer
|
Sanitary Sewer |
|
Size Depth
|
107 Ft ,3 In |
|
Size Frontage
|
35 Ft ,10 In |
|
Size Irregular
|
35.9 X 107.3 Ft |
|
Size Total Text
|
35.9 X 107.3 Ft |
Rooms
| Level |
Type |
Length |
Width |
Dimensions |
|
Second Level |
Primary Bedroom |
4.56 m |
3.71 m |
4.56 m x 3.71 m |
|
Second Level |
Bedroom 2 |
3.52 m |
2.97 m |
3.52 m x 2.97 m |
|
Second Level |
Bedroom 3 |
3.06 m |
2.93 m |
3.06 m x 2.93 m |
|
Main Level |
Living Room |
5.9 m |
3 m |
5.9 m x 3 m |
|
Main Level |
Dining Room |
5.9 m |
3 m |
5.9 m x 3 m |
|
Main Level |
Kitchen |
5.62 m |
3.5 m |
5.62 m x 3.5 m |
|
Main Level |
Eating Area |
3.48 m |
3.14 m |
3.48 m x 3.14 m |
|
Main Level |
Family Room |
4.48 m |
3.27 m |
4.48 m x 3.27 m |
https://www.realtor.ca/real-estate/28451500/55-beaumaris-crescent-whitby-brooklin-brooklin
