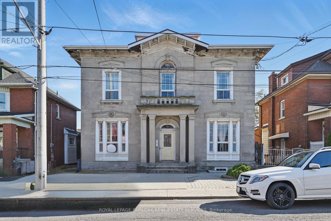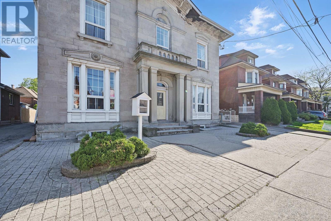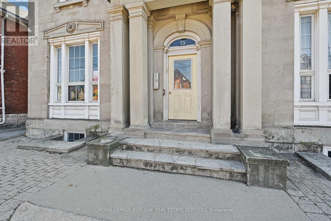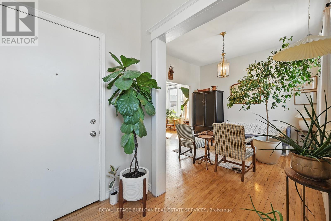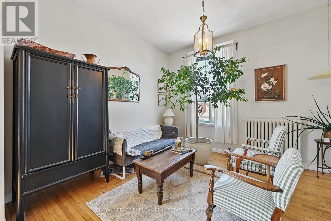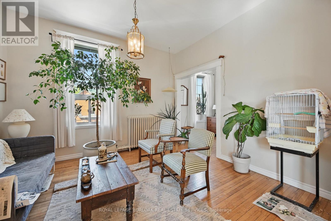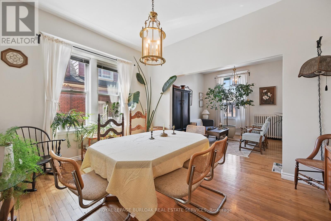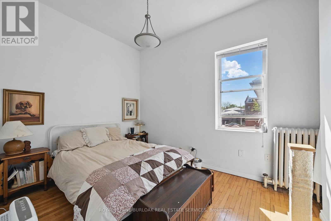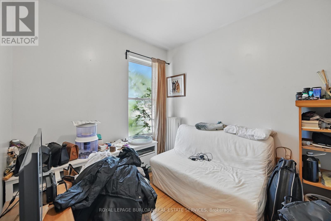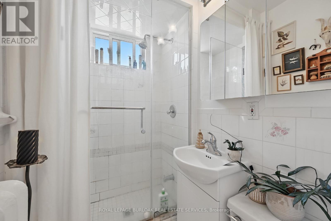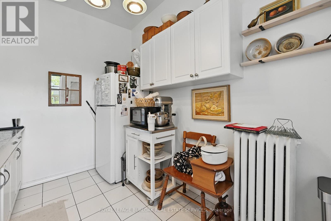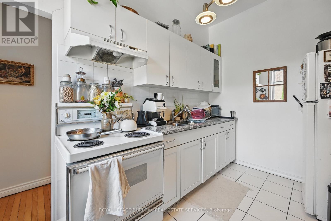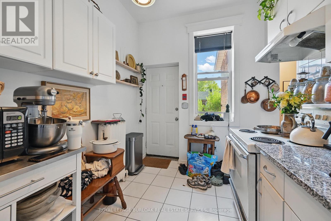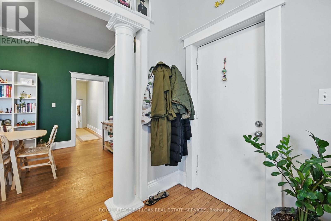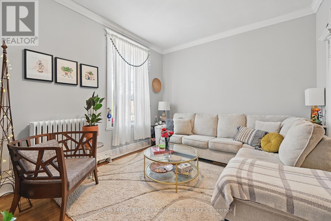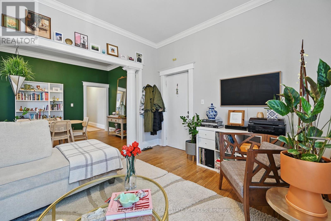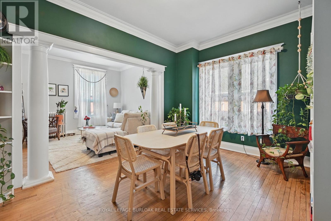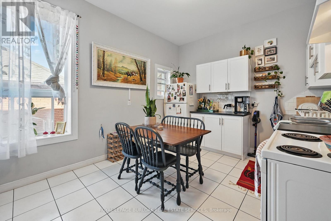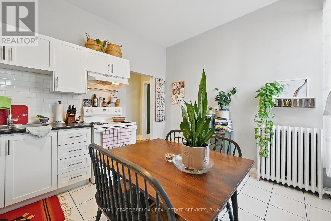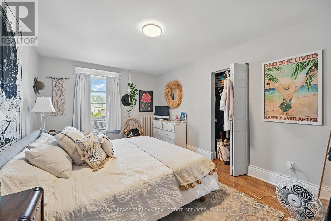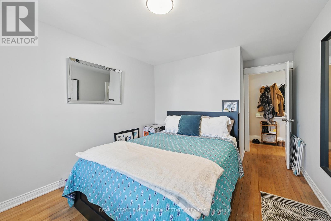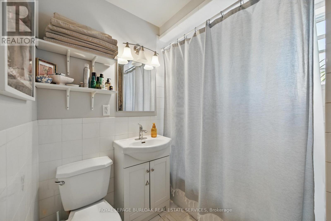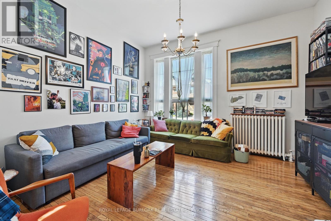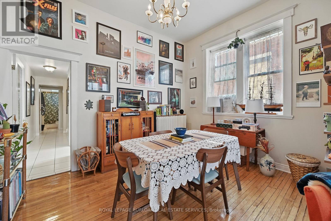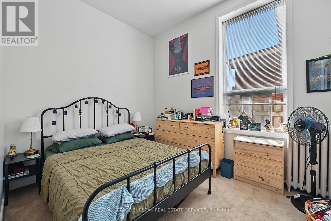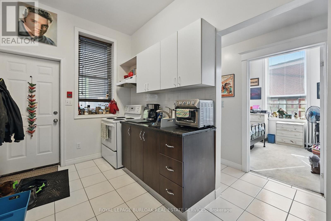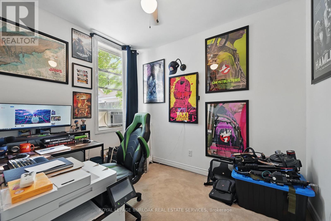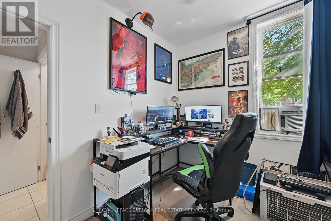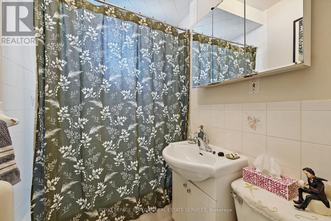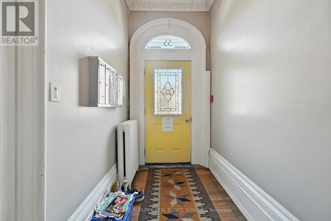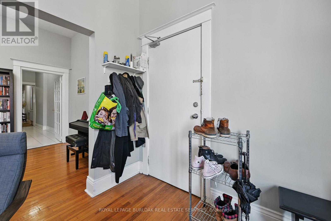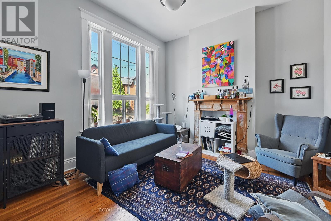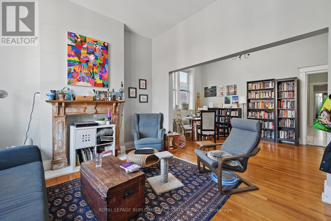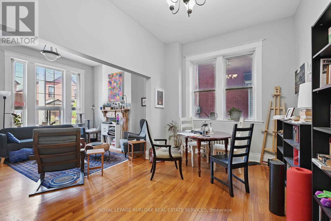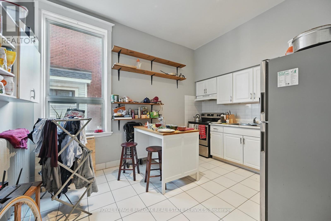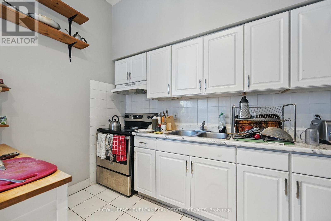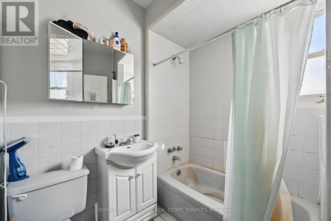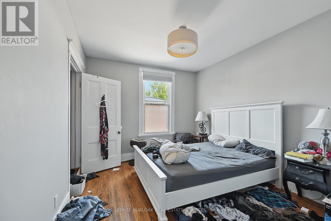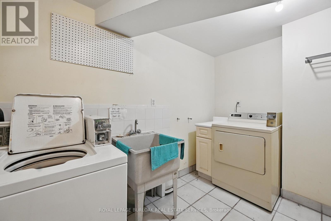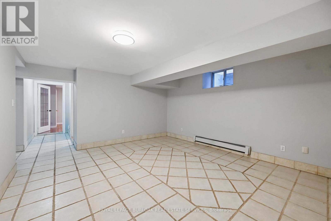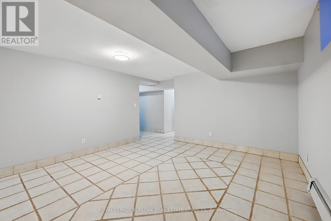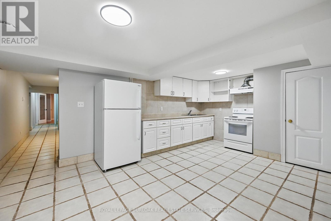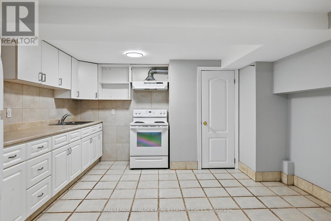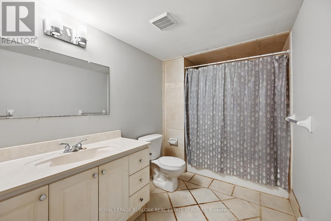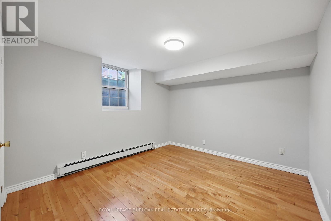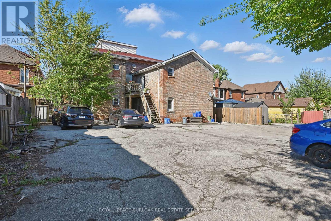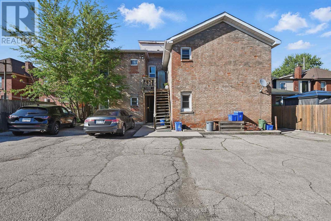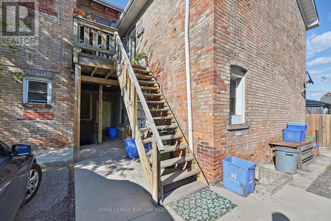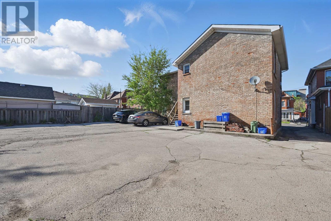10 Bedroom
5 Bathroom
3500 - 5000 sqft
Radiant Heat
$1,499,000
Well-maintained 5-unit multifamily asset located in the heart of Hamiltons Jamesville Arts and Restaurant District. The property consists of five separately metered two-bedroom units, each featuring updated kitchens, bathrooms, flooring, and windows. Common laundry facilities are coin-operated, providing additional income. The lower level offers unutilized space with potential for storage locker revenue. An unfinished attic presents a value-add opportunity to add a sixth residential unit or expand an existing unit, subject to approvals. Professionally managed and situated in a walkable, high-demand rental area with strong employment and amenities nearby. Basement Unit Vacant. Within walking distance of the Go Train, Pier 4 and James Street North! (id:41954)
Property Details
|
MLS® Number
|
X12160595 |
|
Property Type
|
Multi-family |
|
Community Name
|
Central |
|
Equipment Type
|
Water Heater |
|
Parking Space Total
|
10 |
|
Rental Equipment Type
|
Water Heater |
Building
|
Bathroom Total
|
5 |
|
Bedrooms Above Ground
|
10 |
|
Bedrooms Total
|
10 |
|
Amenities
|
Separate Electricity Meters |
|
Appliances
|
Dryer, Freezer, Oven, Stove, Washer, Refrigerator |
|
Basement Development
|
Partially Finished |
|
Basement Type
|
Full (partially Finished) |
|
Exterior Finish
|
Brick |
|
Foundation Type
|
Block, Concrete, Stone |
|
Heating Fuel
|
Natural Gas |
|
Heating Type
|
Radiant Heat |
|
Stories Total
|
3 |
|
Size Interior
|
3500 - 5000 Sqft |
|
Type
|
Other |
|
Utility Water
|
Municipal Water |
Parking
Land
|
Acreage
|
No |
|
Sewer
|
Sanitary Sewer |
|
Size Depth
|
121 Ft ,8 In |
|
Size Frontage
|
48 Ft ,3 In |
|
Size Irregular
|
48.3 X 121.7 Ft |
|
Size Total Text
|
48.3 X 121.7 Ft |
|
Zoning Description
|
D |
https://www.realtor.ca/real-estate/28339614/55-barton-street-w-hamilton-central-central
