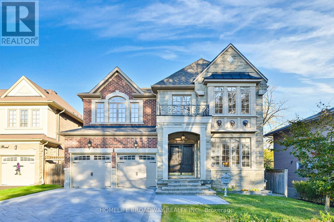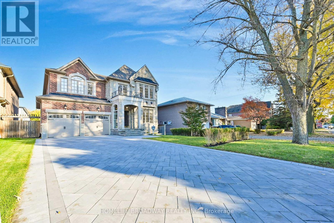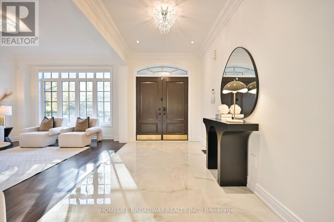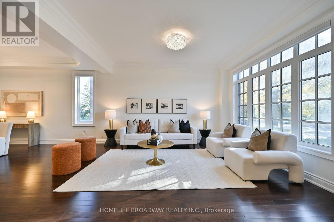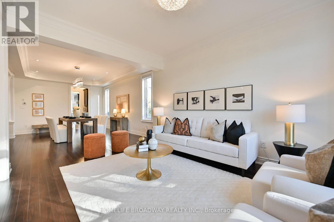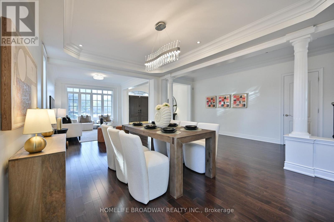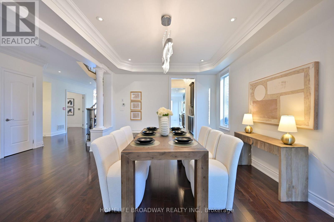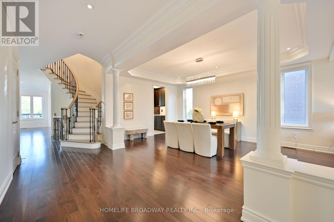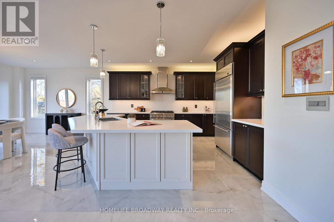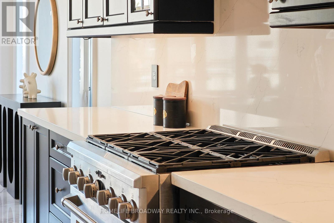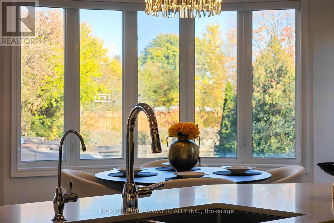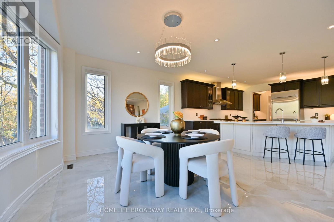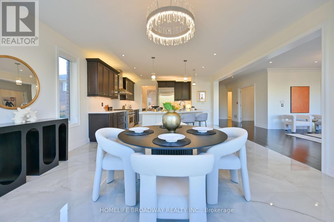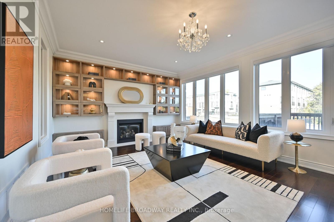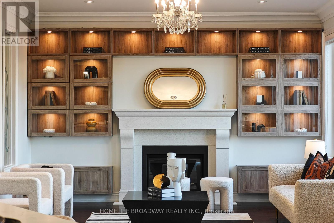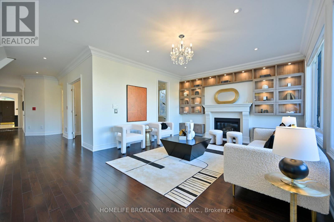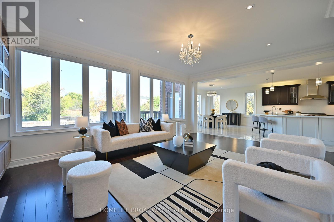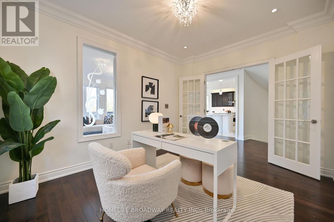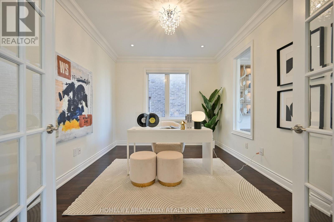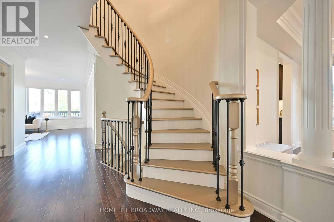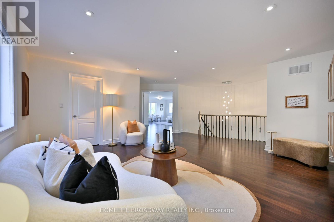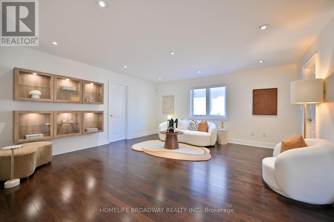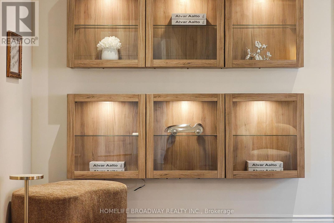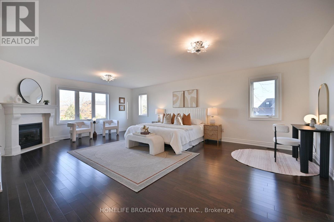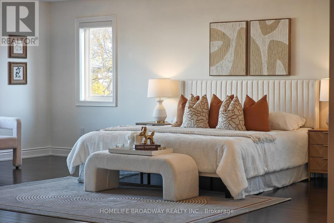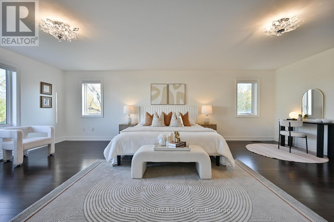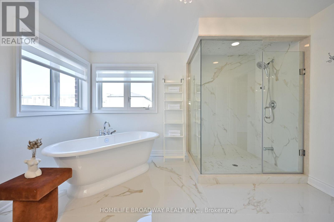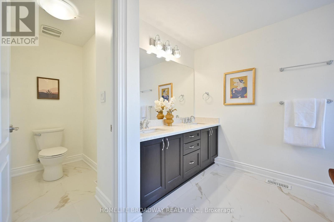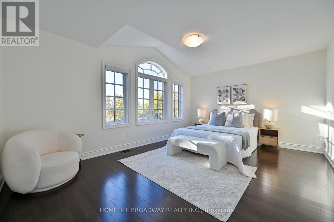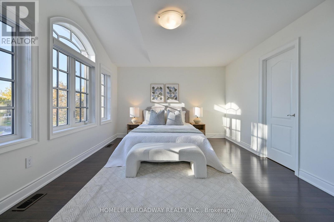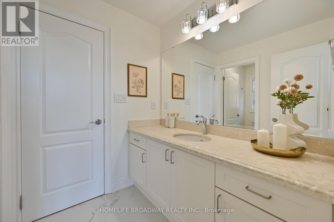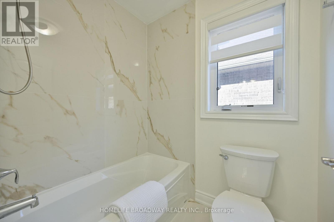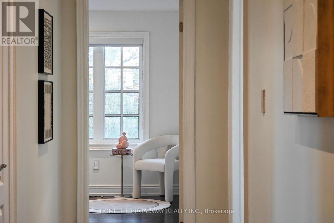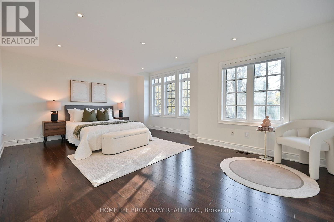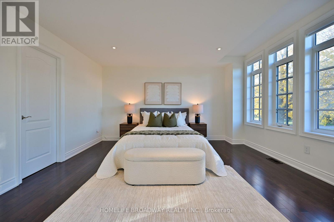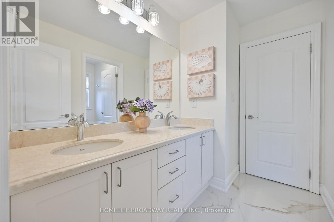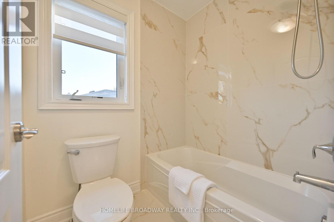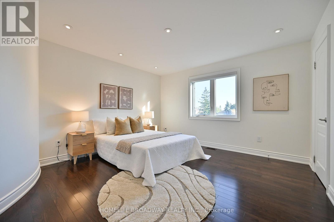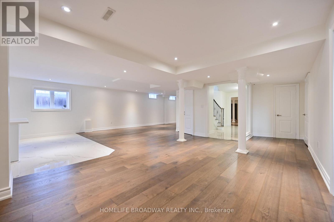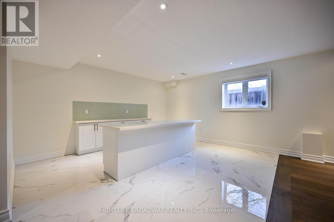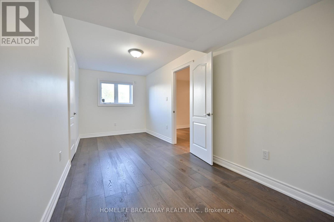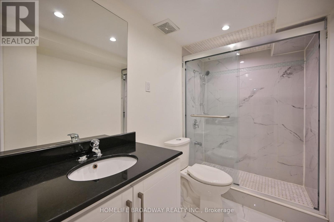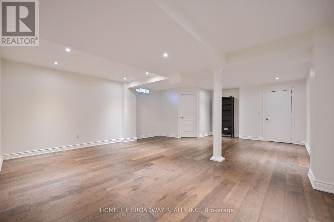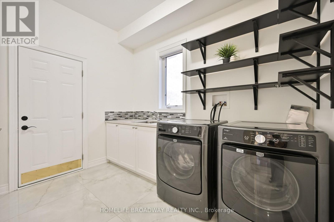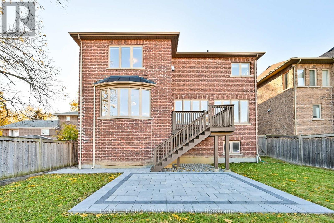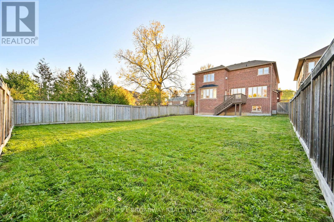6 Bedroom
5 Bathroom
3500 - 5000 sqft
Fireplace
Central Air Conditioning
Forced Air
$2,599,000
Stunning Upgraded Home with Exceptional Features. This beautifully renovated property boasts a wealth of upgrades designed for comfort, style, and functionality: Elegant new light fixtures throughout the home Extended interlock brick driveway and matching backyard patio-perfect for entertaining Upgraded 200-amp electrical service with a spacious cold room in the basement Modern kitchen featuring granite countertops and stylish backsplash All bathrooms updated with sleek new vanity countertops Fresh ceramic tile flooring in the foyer, kitchen, and washrooms Entire home freshly painted in contemporary tones Whether you're looking to move in or showcase your renovation work. (id:41954)
Property Details
|
MLS® Number
|
N12489108 |
|
Property Type
|
Single Family |
|
Community Name
|
Rural Richmond Hill |
|
Equipment Type
|
Water Heater |
|
Features
|
Carpet Free |
|
Parking Space Total
|
6 |
|
Rental Equipment Type
|
Water Heater |
Building
|
Bathroom Total
|
5 |
|
Bedrooms Above Ground
|
4 |
|
Bedrooms Below Ground
|
2 |
|
Bedrooms Total
|
6 |
|
Appliances
|
Central Vacuum, Dishwasher, Dryer, Garage Door Opener, Hood Fan, Alarm System, Stove, Washer, Water Softener, Window Coverings, Refrigerator |
|
Basement Development
|
Finished |
|
Basement Type
|
N/a (finished) |
|
Construction Style Attachment
|
Detached |
|
Cooling Type
|
Central Air Conditioning |
|
Exterior Finish
|
Brick, Stone |
|
Fireplace Present
|
Yes |
|
Flooring Type
|
Hardwood, Laminate, Ceramic |
|
Foundation Type
|
Concrete |
|
Half Bath Total
|
1 |
|
Heating Fuel
|
Natural Gas |
|
Heating Type
|
Forced Air |
|
Stories Total
|
2 |
|
Size Interior
|
3500 - 5000 Sqft |
|
Type
|
House |
|
Utility Water
|
Municipal Water |
Parking
Land
|
Acreage
|
No |
|
Sewer
|
Sanitary Sewer |
|
Size Depth
|
179 Ft ,10 In |
|
Size Frontage
|
48 Ft ,9 In |
|
Size Irregular
|
48.8 X 179.9 Ft |
|
Size Total Text
|
48.8 X 179.9 Ft |
Rooms
| Level |
Type |
Length |
Width |
Dimensions |
|
Second Level |
Primary Bedroom |
7.44 m |
7.05 m |
7.44 m x 7.05 m |
|
Second Level |
Bedroom 2 |
4.97 m |
3.8 m |
4.97 m x 3.8 m |
|
Second Level |
Bedroom 3 |
5.86 m |
4.57 m |
5.86 m x 4.57 m |
|
Second Level |
Bedroom 4 |
3.98 m |
4 m |
3.98 m x 4 m |
|
Second Level |
Sitting Room |
4.94 m |
4.9 m |
4.94 m x 4.9 m |
|
Basement |
Recreational, Games Room |
7.11 m |
5.45 m |
7.11 m x 5.45 m |
|
Basement |
Recreational, Games Room |
12.4 m |
4.5 m |
12.4 m x 4.5 m |
|
Basement |
Bedroom 5 |
5.8 m |
2.38 m |
5.8 m x 2.38 m |
|
Ground Level |
Living Room |
4.17 m |
3.38 m |
4.17 m x 3.38 m |
|
Ground Level |
Pantry |
3.29 m |
2.01 m |
3.29 m x 2.01 m |
|
Ground Level |
Eating Area |
4.926 m |
4.26 m |
4.926 m x 4.26 m |
|
Ground Level |
Dining Room |
5.26 m |
3.75 m |
5.26 m x 3.75 m |
|
Ground Level |
Kitchen |
3.9 m |
4.92 m |
3.9 m x 4.92 m |
|
Ground Level |
Family Room |
5.81 m |
4.395 m |
5.81 m x 4.395 m |
|
Ground Level |
Office |
4 m |
3.17 m |
4 m x 3.17 m |
https://www.realtor.ca/real-estate/29046481/55-avenue-road-richmond-hill-rural-richmond-hill
