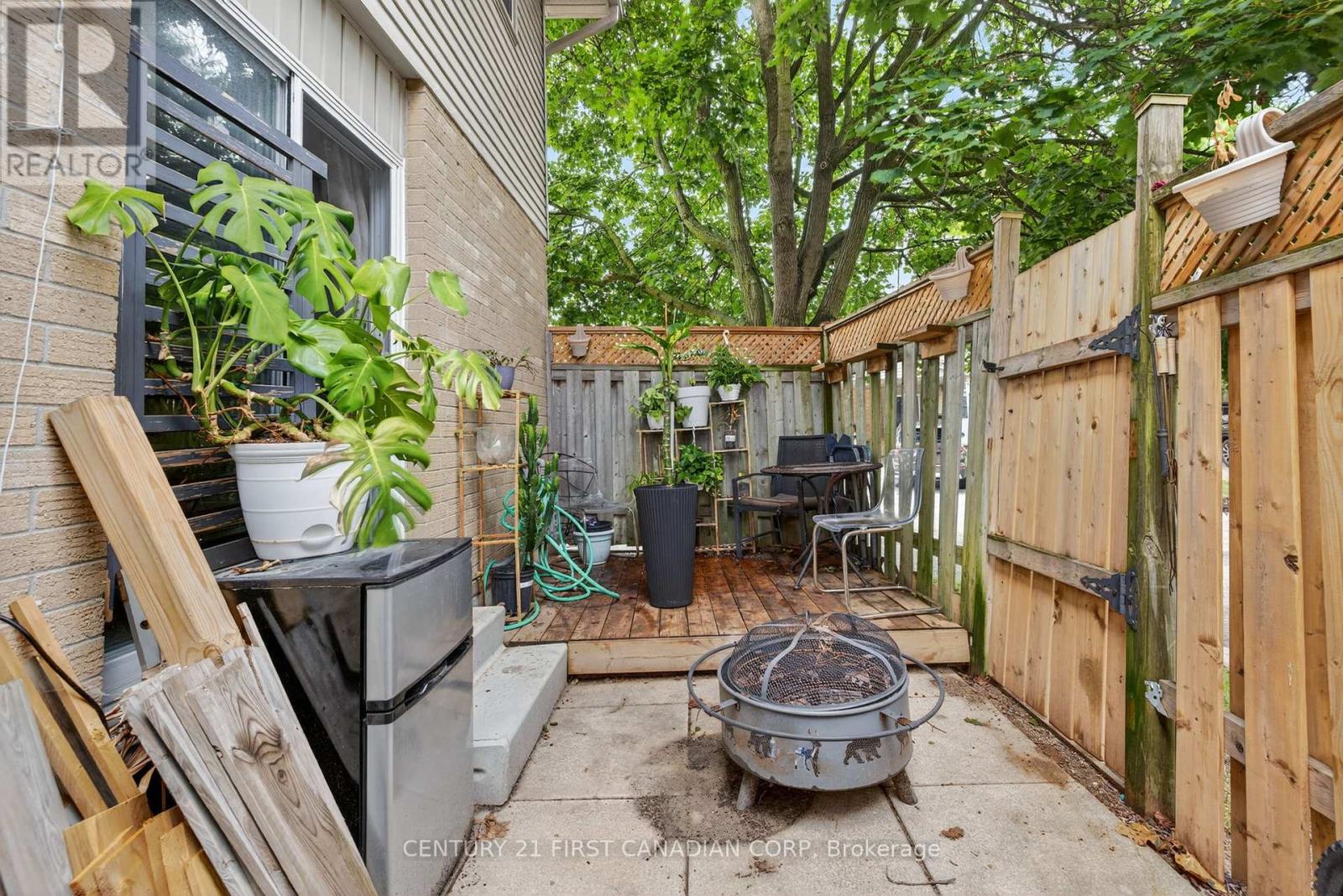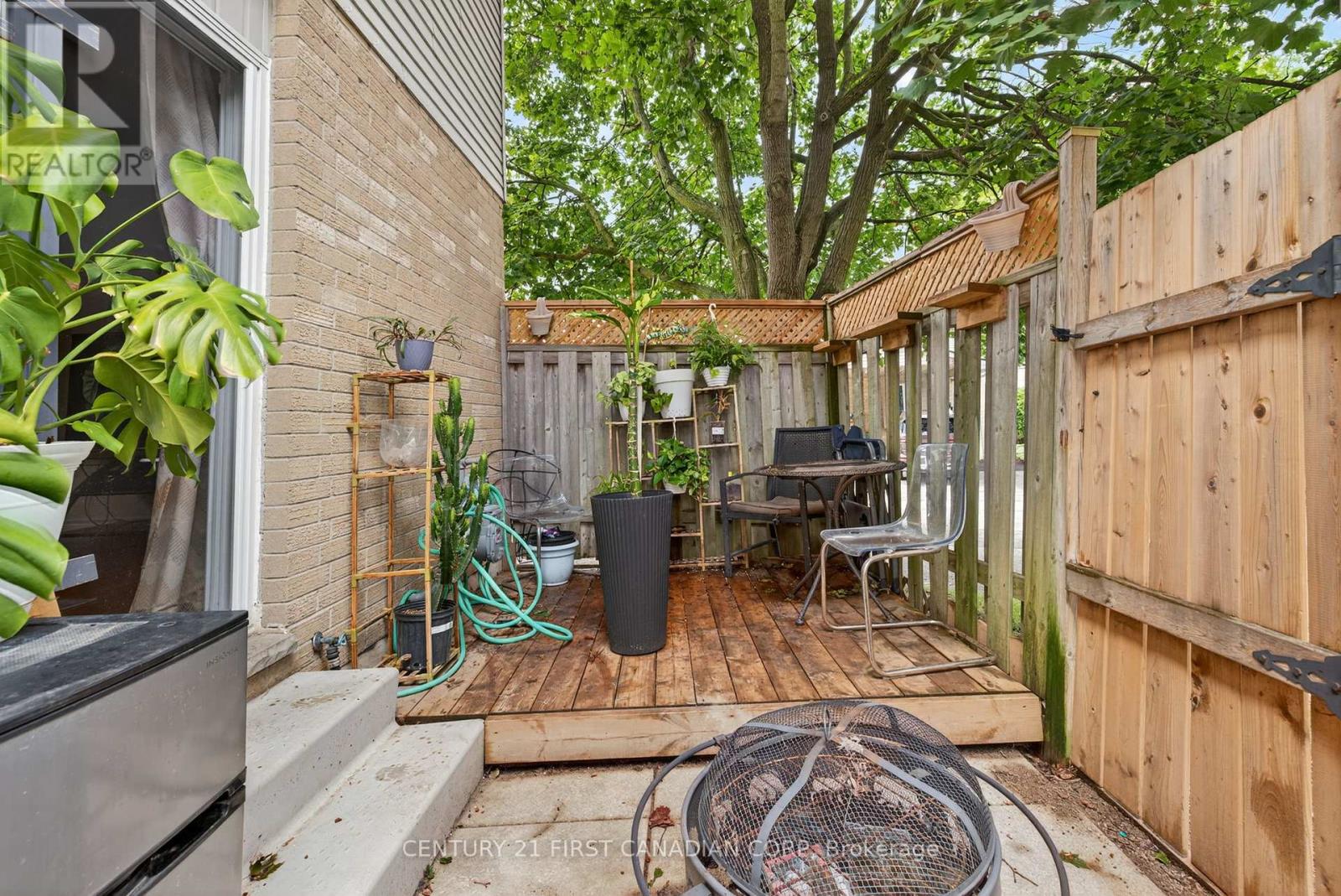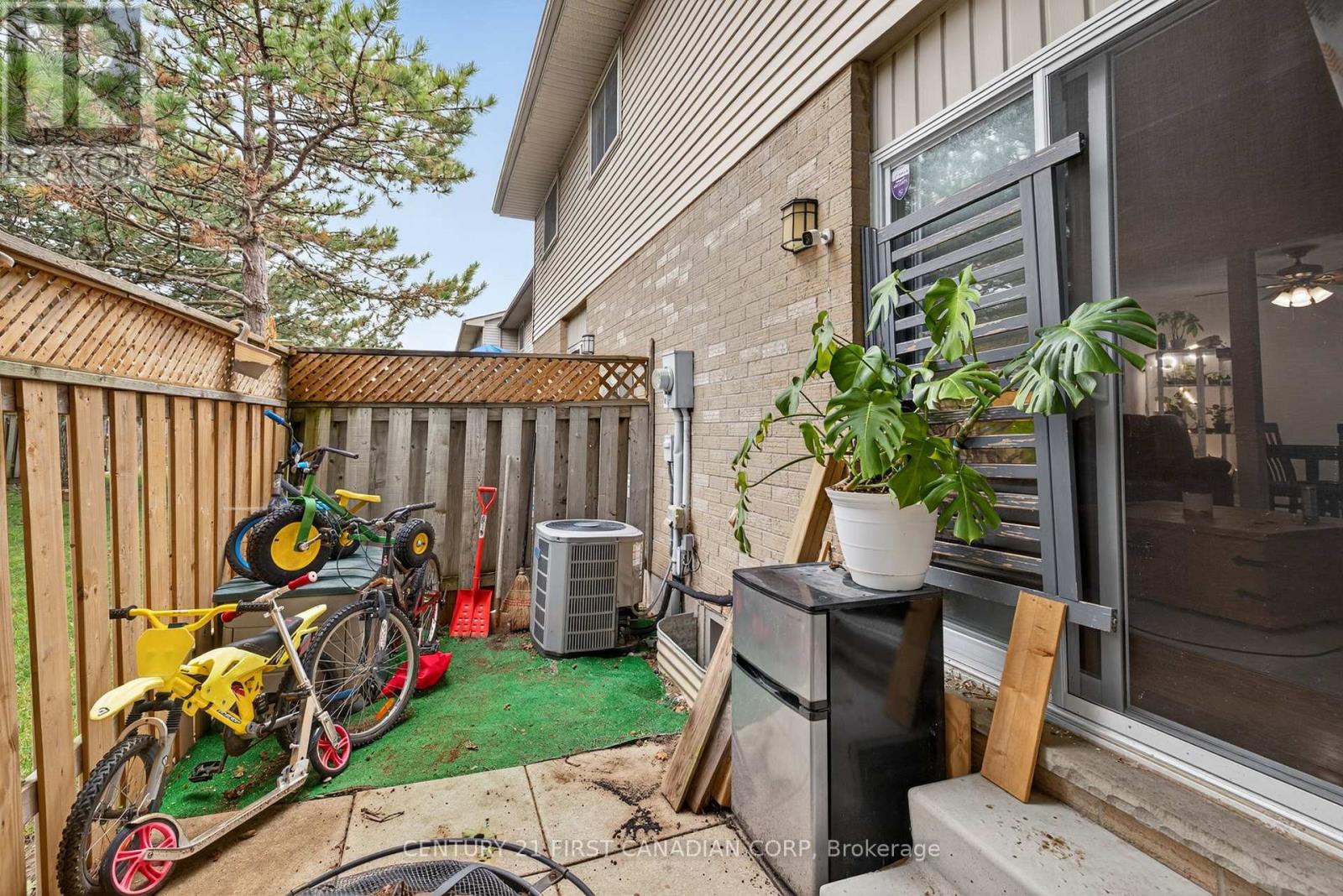55 Ashley Crescent London South (South X), Ontario N6E 3R8
$414,900Maintenance, Insurance, Parking
$357 Monthly
Maintenance, Insurance, Parking
$357 MonthlyWelcome to 55 Ashley Crescent, Unit 30 a bright and spacious corner townhouse nestled in the desirable White Oaks neighborhood. This well-maintained 3-bedroom, 1.5-bath home features gleaming hardwood floors on the main level, stylish tile in wet areas, and a modern, updated kitchen perfect for everyday living and entertaining. Upstairs, you'll find brand-new carpeting and generously sized bedrooms filled with natural light. The partially finished basement offers a cozy rec room, ideal for a home office, playroom, or extra living space. Enjoy year-round comfort with central heating and A/C, plus the privacy of a fully fenced backyard. Additional perks include low condo fees, a covered carport, and parking for a second vehicle. Conveniently located just minutes from Highway 401, great schools, White Oaks Mall & other great shopping options, and well as all essential amenities. An ideal opportunity for families, first-time buyers, or anyone seeking a move-in-ready home in a fantastic location! (id:41954)
Property Details
| MLS® Number | X12362822 |
| Property Type | Single Family |
| Community Name | South X |
| Community Features | Pet Restrictions |
| Equipment Type | Water Heater |
| Features | Sump Pump |
| Parking Space Total | 2 |
| Rental Equipment Type | Water Heater |
Building
| Bathroom Total | 2 |
| Bedrooms Above Ground | 3 |
| Bedrooms Total | 3 |
| Age | 31 To 50 Years |
| Appliances | Water Heater, Blinds, Dishwasher, Dryer, Microwave, Range, Stove, Washer, Refrigerator |
| Basement Development | Partially Finished |
| Basement Type | Full (partially Finished) |
| Cooling Type | Central Air Conditioning |
| Exterior Finish | Brick, Vinyl Siding |
| Flooring Type | Tile, Hardwood |
| Foundation Type | Poured Concrete |
| Half Bath Total | 1 |
| Heating Fuel | Natural Gas |
| Heating Type | Forced Air |
| Stories Total | 2 |
| Size Interior | 1000 - 1199 Sqft |
| Type | Row / Townhouse |
Parking
| Carport | |
| Garage |
Land
| Acreage | No |
| Zoning Description | R5-4 |
Rooms
| Level | Type | Length | Width | Dimensions |
|---|---|---|---|---|
| Basement | Recreational, Games Room | 7.51 m | 4.11 m | 7.51 m x 4.11 m |
| Basement | Utility Room | 7.51 m | 5.79 m | 7.51 m x 5.79 m |
| Main Level | Kitchen | 3.55 m | 2.99 m | 3.55 m x 2.99 m |
| Main Level | Dining Room | 6.35 m | 2.38 m | 6.35 m x 2.38 m |
| Main Level | Living Room | 7.51 m | 2.41 m | 7.51 m x 2.41 m |
| Upper Level | Primary Bedroom | 5.38 m | 2.99 m | 5.38 m x 2.99 m |
| Upper Level | Bedroom 2 | 4.16 m | 3.02 m | 4.16 m x 3.02 m |
| Upper Level | Bedroom 3 | 4.16 m | 3.75 m | 4.16 m x 3.75 m |
https://www.realtor.ca/real-estate/28773347/55-ashley-crescent-london-south-south-x-south-x
Interested?
Contact us for more information






























