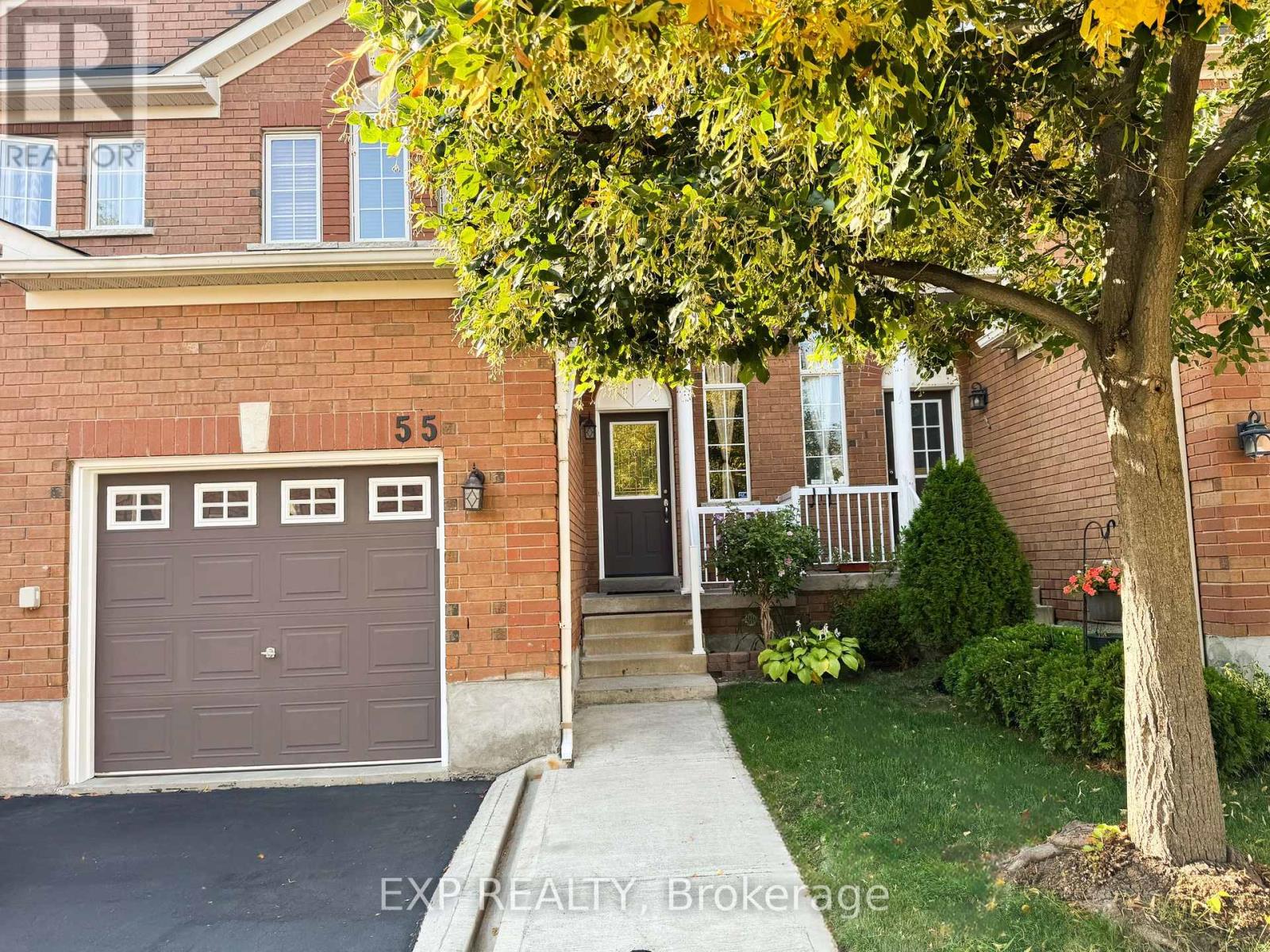55 - 9900 Mclaughlin Road N Brampton (Fletcher's Creek Village), Ontario L6X 4Y3
$699,000Maintenance, Common Area Maintenance, Parking
$160.72 Monthly
Maintenance, Common Area Maintenance, Parking
$160.72 MonthlyWelcome to your dream home in the heart of Brampton! This stunning 3 bedroom, 3 bathroom, 2 Storey Townhouse seamlessly combines modern elegance with comfortable living. As you step inside, be greeted by a beautifully renovated kitchen featuring sleek quartz countertops that effortlessly blend style and functionality. The spacious open-concept layout is perfect for family gatherings and entertaining friends. The fully finished basement offers endless possibilities. A cozy entertainment zone, a play area for the kids, or even an inspiring home office. Enjoy serene afternoons in your fully fenced backyard where privacy meets outdoor fun. Perfect for summer barbecues or simply relaxing with a good book. Located in a family-friendly neighbourhood, where you will find nearby parks, excellent schools and convenient amenities just moments away. Don't miss this opportunity to make this exceptional townhouse your forever home. It's not just a place to live; it's a lifestyle waiting for you! Come see it today and fall in love with everything it has to offer! (id:41954)
Property Details
| MLS® Number | W12417275 |
| Property Type | Single Family |
| Community Name | Fletcher's Creek Village |
| Community Features | Pet Restrictions |
| Equipment Type | Water Heater |
| Parking Space Total | 3 |
| Rental Equipment Type | Water Heater |
Building
| Bathroom Total | 3 |
| Bedrooms Above Ground | 3 |
| Bedrooms Below Ground | 1 |
| Bedrooms Total | 4 |
| Amenities | Fireplace(s) |
| Appliances | Central Vacuum, Dishwasher, Dryer, Stove, Washer, Window Coverings, Refrigerator |
| Basement Development | Finished |
| Basement Type | N/a (finished) |
| Cooling Type | Central Air Conditioning |
| Exterior Finish | Brick |
| Fireplace Present | Yes |
| Flooring Type | Tile, Hardwood, Laminate |
| Half Bath Total | 1 |
| Heating Fuel | Natural Gas |
| Heating Type | Forced Air |
| Stories Total | 2 |
| Size Interior | 1200 - 1399 Sqft |
| Type | Row / Townhouse |
Parking
| Garage |
Land
| Acreage | No |
Rooms
| Level | Type | Length | Width | Dimensions |
|---|---|---|---|---|
| Second Level | Primary Bedroom | 4.34 m | 3.66 m | 4.34 m x 3.66 m |
| Second Level | Bedroom 2 | 4.27 m | 2.62 m | 4.27 m x 2.62 m |
| Second Level | Bedroom 3 | 2.91 m | 3.06 m | 2.91 m x 3.06 m |
| Basement | Recreational, Games Room | 8.43 m | 2.84 m | 8.43 m x 2.84 m |
| Basement | Den | 2.06 m | 2.59 m | 2.06 m x 2.59 m |
| Basement | Laundry Room | 3.38 m | 2.44 m | 3.38 m x 2.44 m |
| Basement | Cold Room | 2.22 m | 0.99 m | 2.22 m x 0.99 m |
| Main Level | Kitchen | 3.94 m | 2.49 m | 3.94 m x 2.49 m |
| Main Level | Dining Room | 3.34 m | 2.51 m | 3.34 m x 2.51 m |
| Main Level | Living Room | 4.65 m | 2.9 m | 4.65 m x 2.9 m |
Interested?
Contact us for more information




































