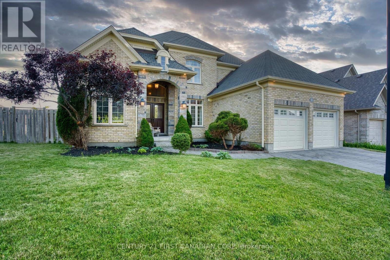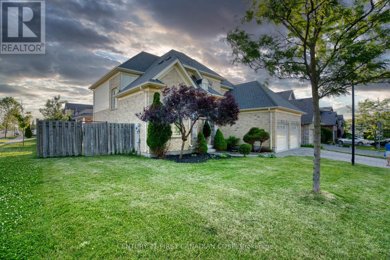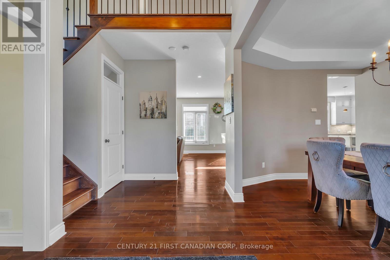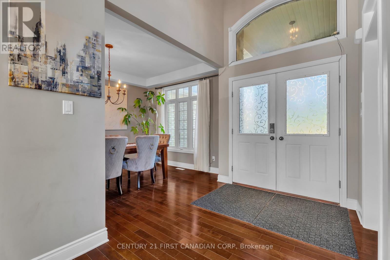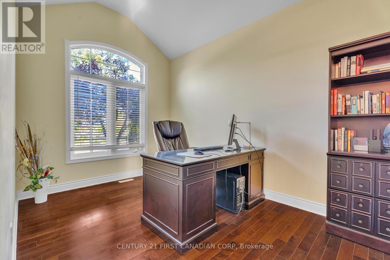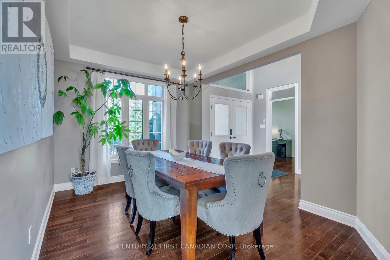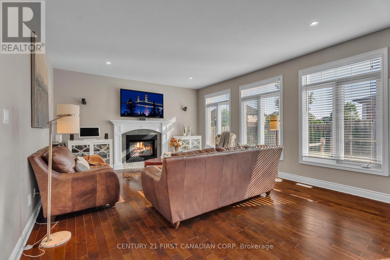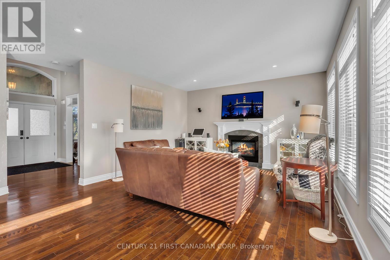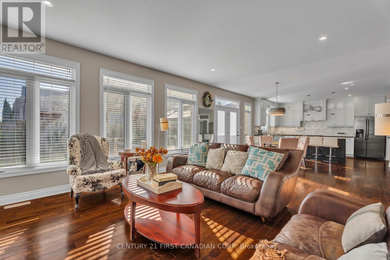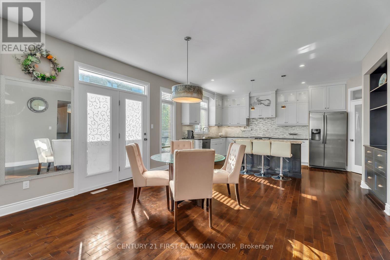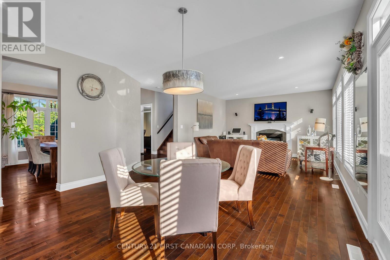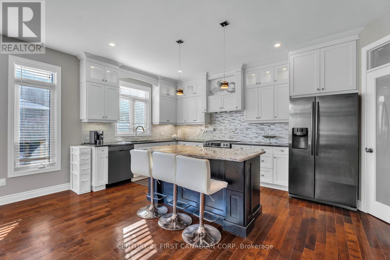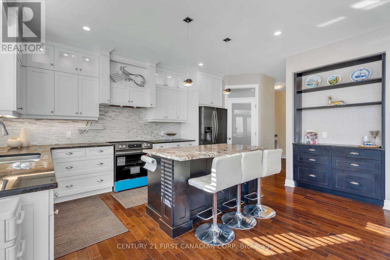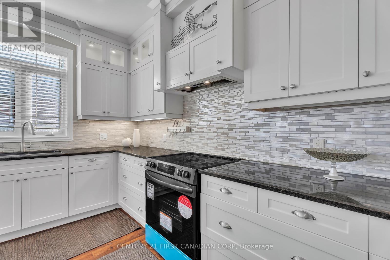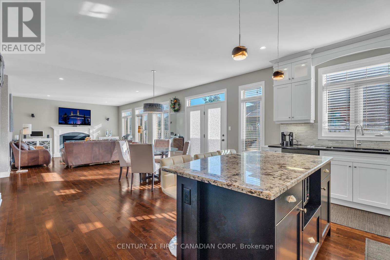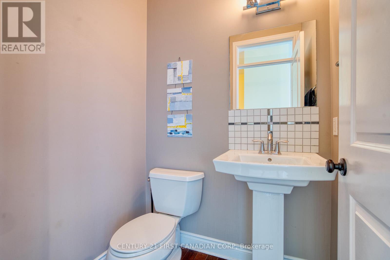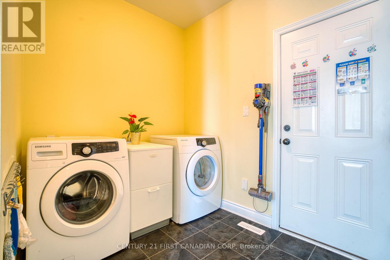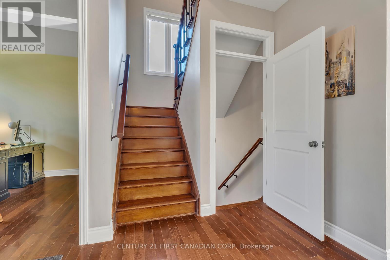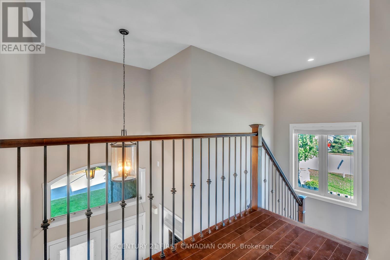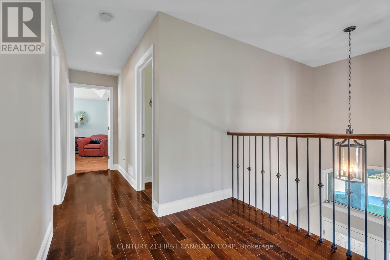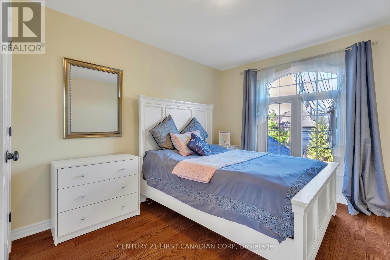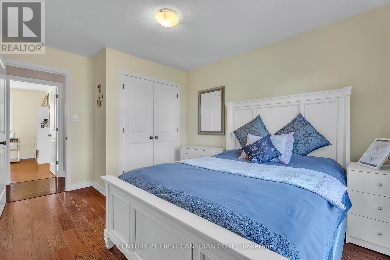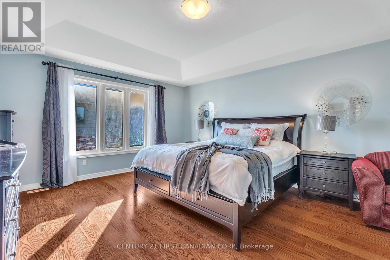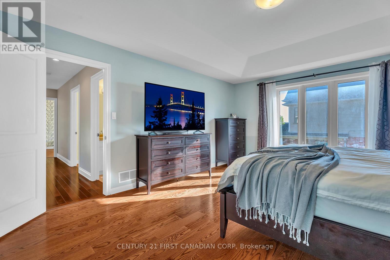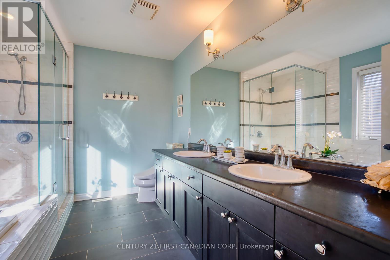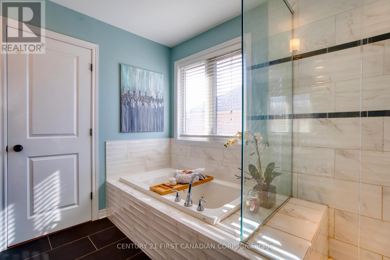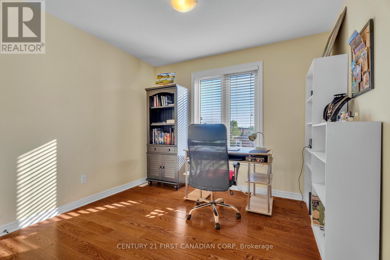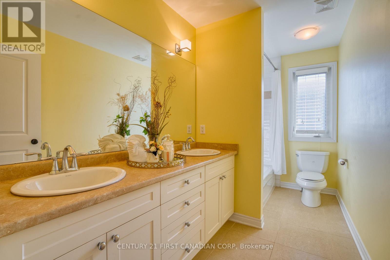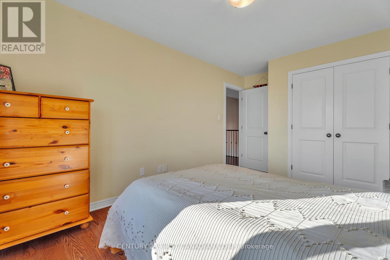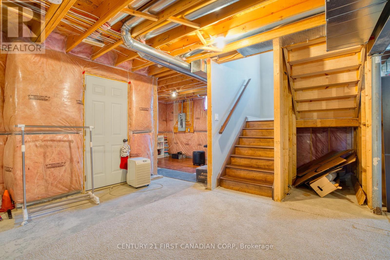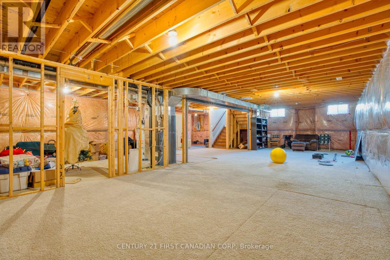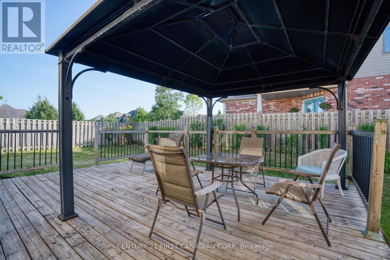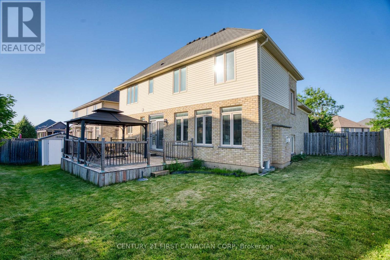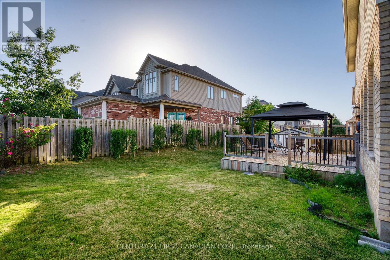55 - 515 Skyline Avenue London North (North B), Ontario N5X 0H4
$979,000Maintenance, Common Area Maintenance
$82.49 Monthly
Maintenance, Common Area Maintenance
$82.49 MonthlyThis is the one you have been waiting for! PREMIUM LOCATION on Fabulous Corner Lot with 100 ft frontage in one of the desirable North London's family-oriented neighbourhoods. This well maintained spacious and inviting family home is now available for it's next deserving family. Offering 4 bedrooms, 2.5 full bathrooms, and generous over 2,500 square feet of living space, this property is perfect for those looking for room to grow. Upon entry, you are greeted by a two-storey foyer , a living room or office with soaring 10 ft ceiling and a Formal dinning room. The main floor also features the open concept kitchen flows into spacious family room with plenty of large windows, and a cozy gas fireplace perfect for relaxing in style. Main floor Laundry and a large walk-in pantry completes the main level. Upper bedrooms are oversized with functional five piece bath ; Primary bedroom ceiling soars to almost 9ft and five piece ensuite is sure to impress. Other features including hardwood floor throughout the 2nd floor; granite kitchen counter top; new stove; fully fenced back yard; Unfinished Lower level is ready to be developed and offers a rough in bath and large windows. Walking distance to Jack Chambers Public school, Parks and playgrounds. All Amenities around . Don't miss out on this rare opportunity to own in one of North Londons exclusive communities. Schedule your private viewing today! (id:41954)
Property Details
| MLS® Number | X12246010 |
| Property Type | Single Family |
| Community Name | North B |
| Community Features | Pet Restrictions |
| Features | Sump Pump |
| Parking Space Total | 4 |
Building
| Bathroom Total | 3 |
| Bedrooms Above Ground | 4 |
| Bedrooms Total | 4 |
| Age | 11 To 15 Years |
| Amenities | Fireplace(s) |
| Appliances | Water Heater, Dryer, Garage Door Opener Remote(s), Hood Fan, Stove, Washer, Window Coverings, Refrigerator |
| Basement Development | Unfinished |
| Basement Type | N/a (unfinished) |
| Construction Style Attachment | Detached |
| Cooling Type | Central Air Conditioning |
| Exterior Finish | Brick, Vinyl Siding |
| Fireplace Present | Yes |
| Fireplace Total | 1 |
| Half Bath Total | 1 |
| Heating Fuel | Natural Gas |
| Heating Type | Forced Air |
| Stories Total | 2 |
| Size Interior | 2500 - 2749 Sqft |
| Type | House |
Parking
| Attached Garage | |
| Garage |
Land
| Acreage | No |
Rooms
| Level | Type | Length | Width | Dimensions |
|---|---|---|---|---|
| Second Level | Bathroom | 3.6 m | 1.7 m | 3.6 m x 1.7 m |
| Second Level | Primary Bedroom | 4.3 m | 5.3 m | 4.3 m x 5.3 m |
| Second Level | Bathroom | 2.6 m | 3.1 m | 2.6 m x 3.1 m |
| Second Level | Bedroom 2 | 3 m | 4.5 m | 3 m x 4.5 m |
| Second Level | Bedroom 3 | 2.6 m | 3.1 m | 2.6 m x 3.1 m |
| Second Level | Bedroom 4 | 3.6 m | 3 m | 3.6 m x 3 m |
| Main Level | Dining Room | 4 m | 3.1 m | 4 m x 3.1 m |
| Main Level | Living Room | 2.7 m | 3.9 m | 2.7 m x 3.9 m |
| Main Level | Foyer | 2.5 m | 2 m | 2.5 m x 2 m |
| Main Level | Kitchen | 4.5 m | 5.3 m | 4.5 m x 5.3 m |
| Main Level | Bathroom | 1.3 m | 1.5 m | 1.3 m x 1.5 m |
| Main Level | Laundry Room | 2 m | 2.5 m | 2 m x 2.5 m |
https://www.realtor.ca/real-estate/28522503/55-515-skyline-avenue-london-north-north-b-north-b
Interested?
Contact us for more information
