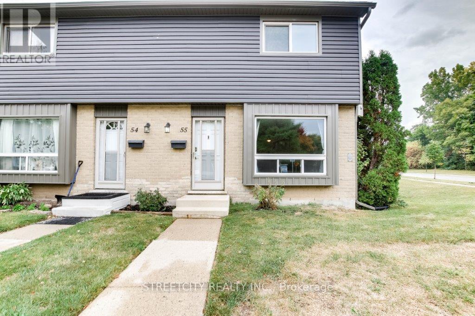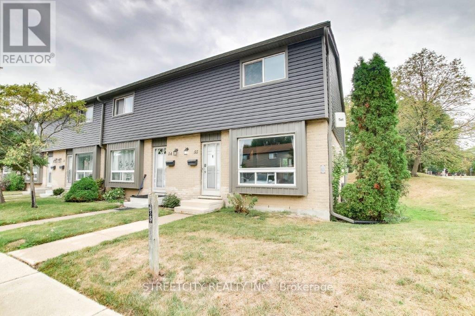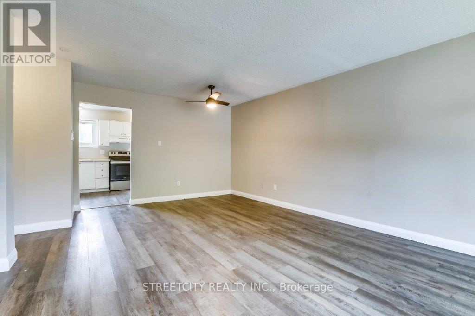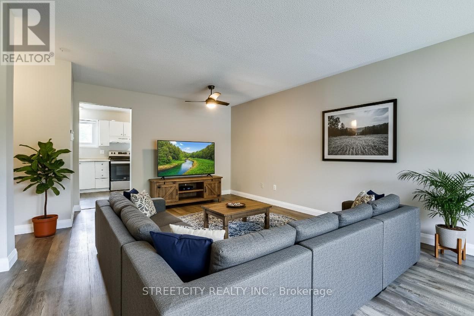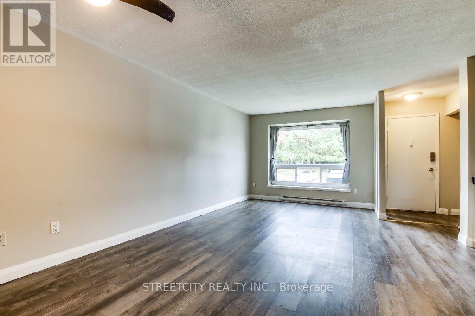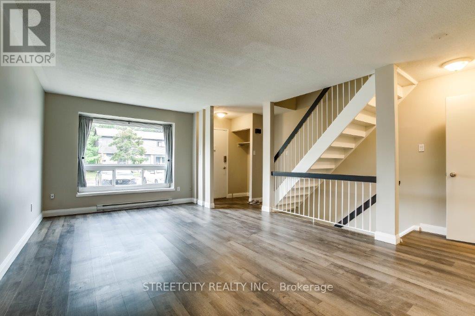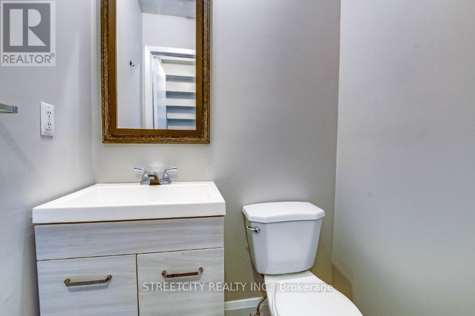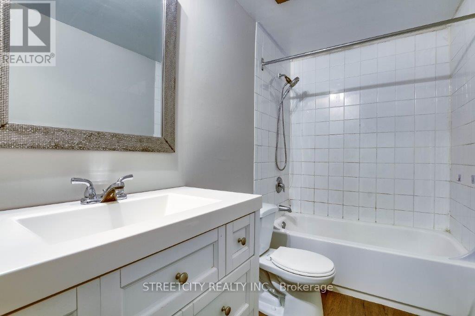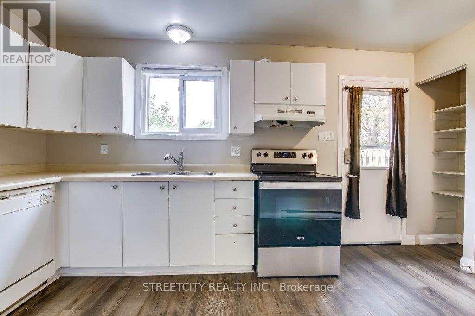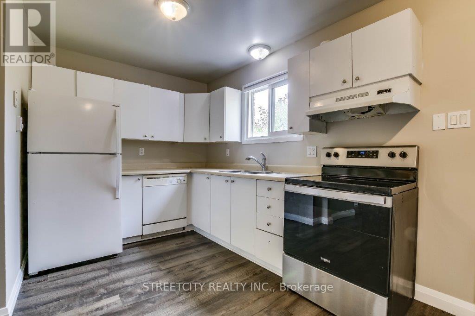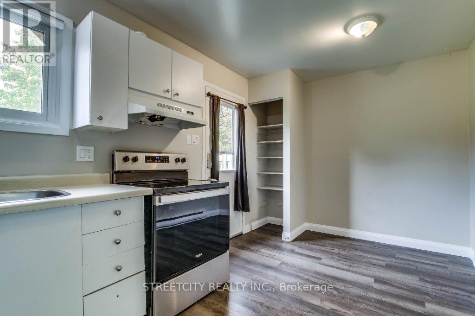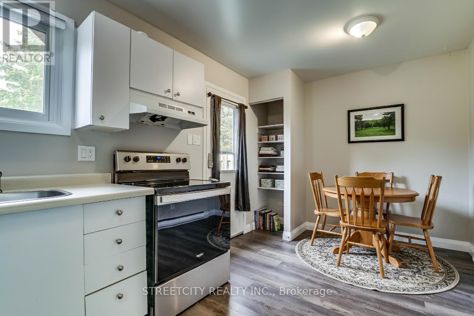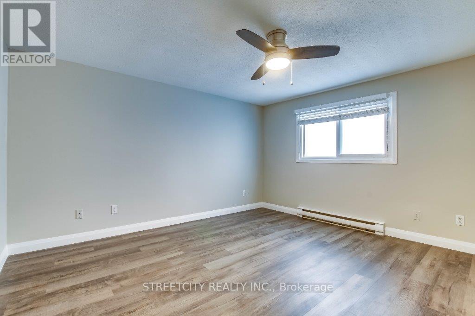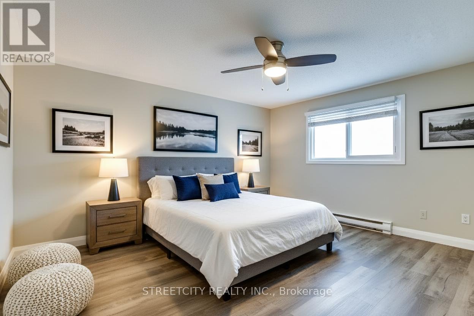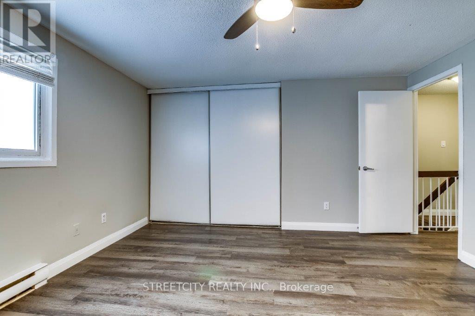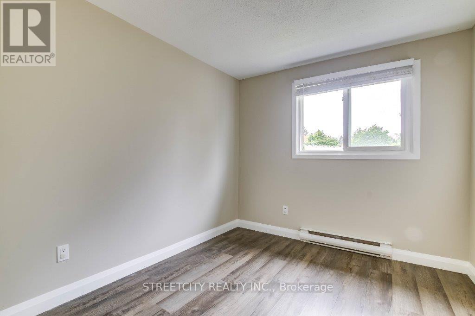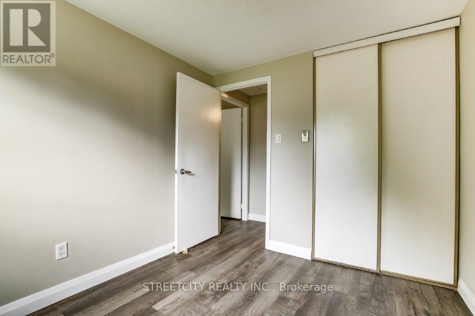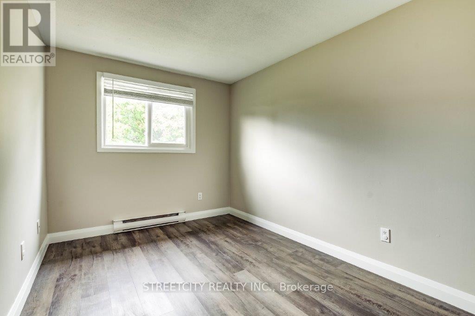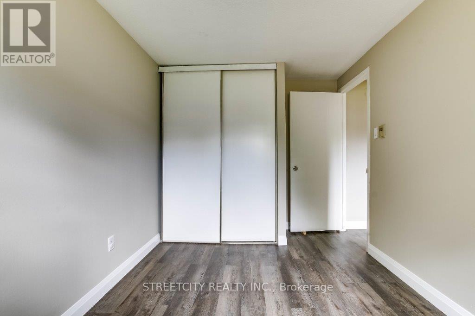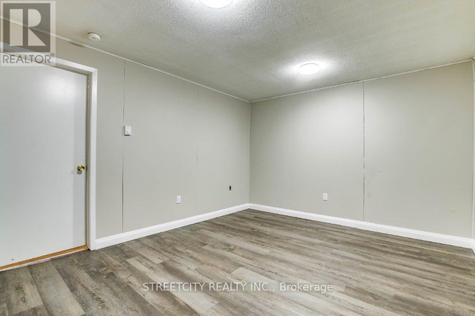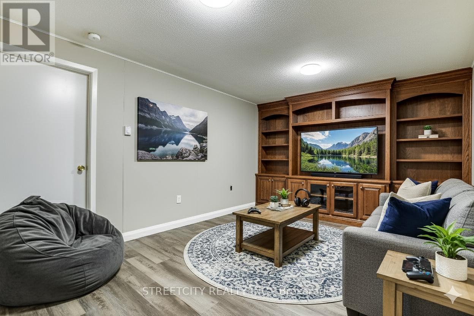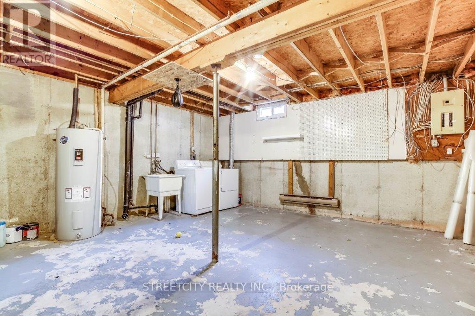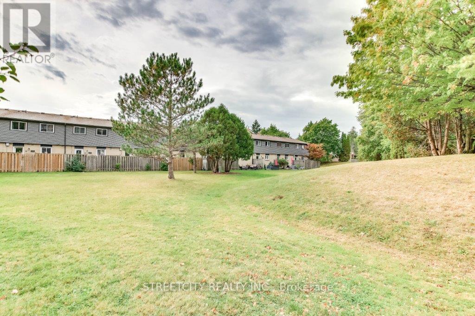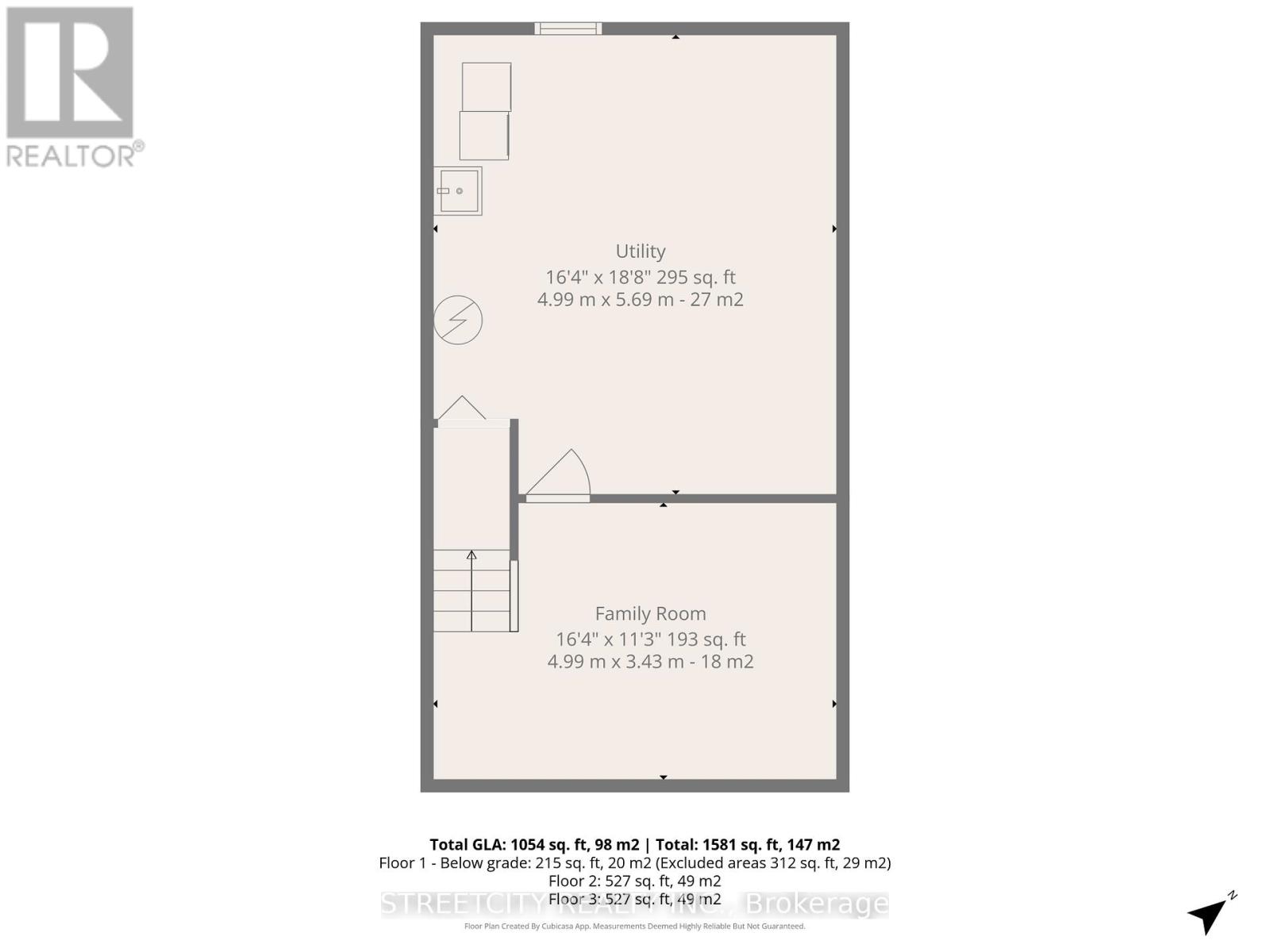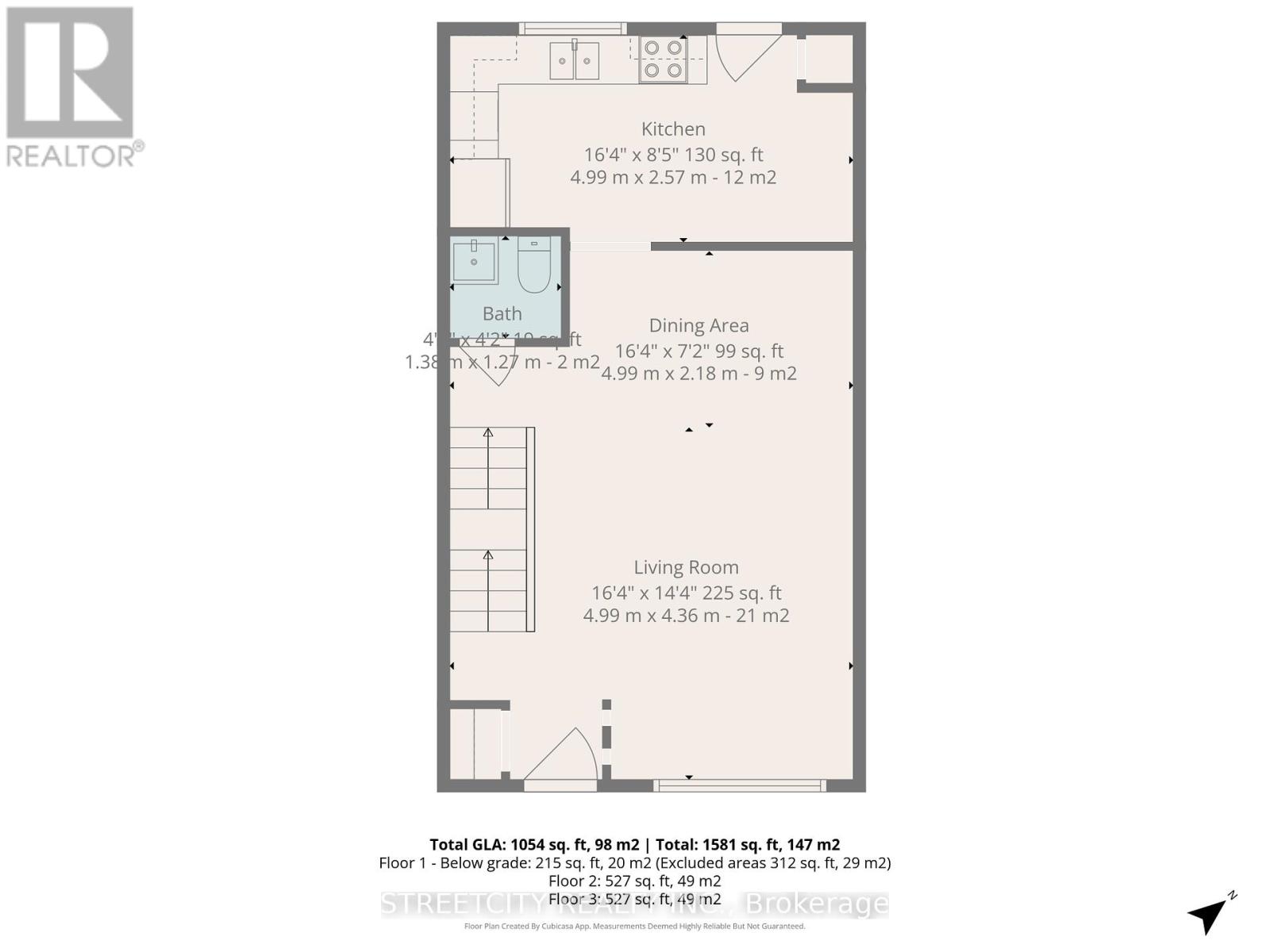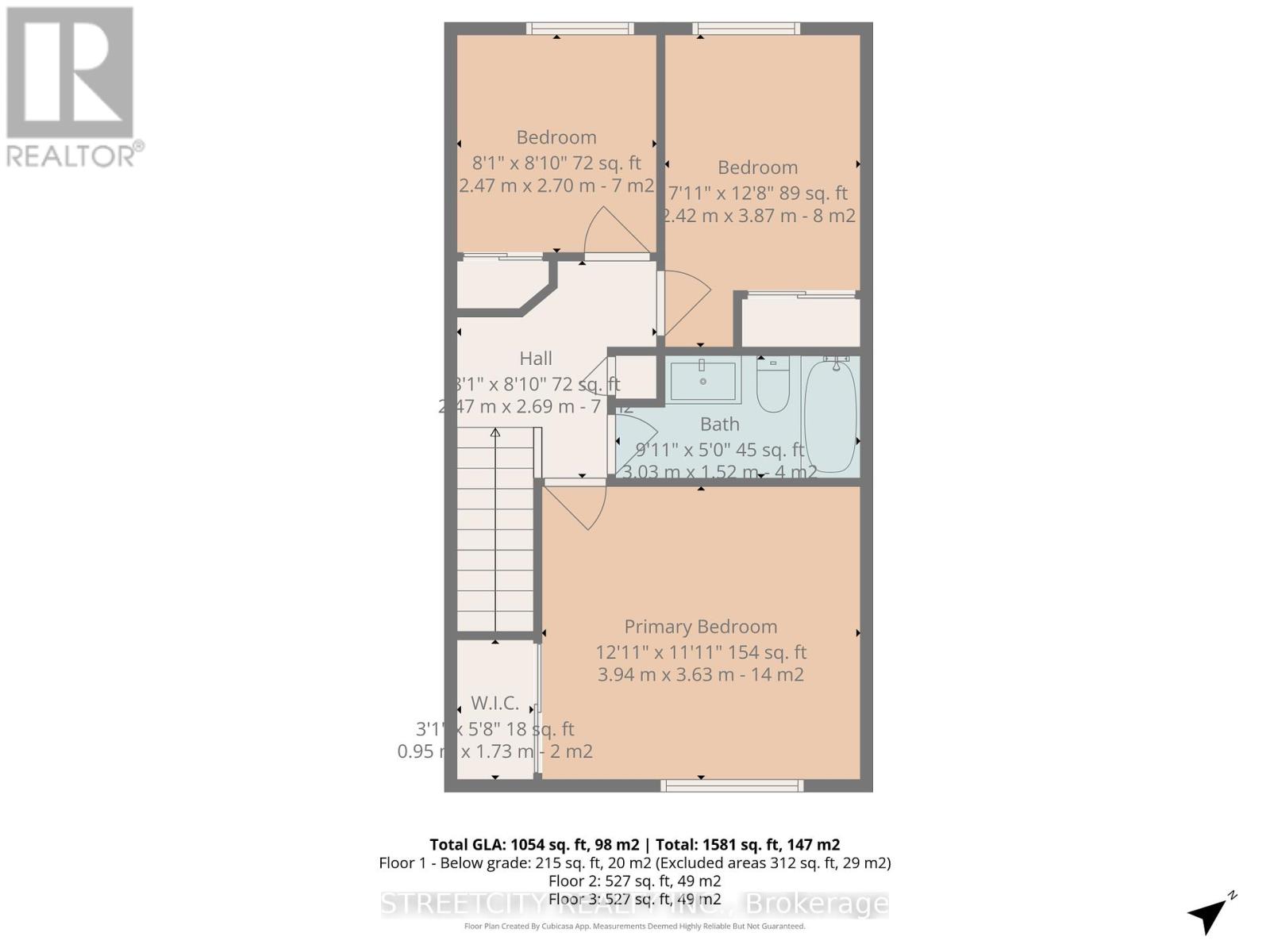55 - 475 Sandringham Crescent London South (South R), Ontario N6C 5B9
$429,900Maintenance, Common Area Maintenance, Insurance, Parking
$326 Monthly
Maintenance, Common Area Maintenance, Insurance, Parking
$326 MonthlyFreshly Renovated 3+Bedroom Town House Condo in sought-after complex close to Victoria & Parkwood Hospitals. This absolutely immaculate updated unit shows beautifully. With its soft color palette, modern kitchen and bathrooms and very spacious, bright bedrooms, you won't find a better unit in this complex. Newly renovated modern Kitchen & Bathrooms. Very reasonable condo fees and all appliances included. Fantastic location with quick access to 401, great schools, shopping and parks for outdoor enthusiasts. 10 minutes to Western University. Don't delay your showing as this unit won't last. (id:41954)
Property Details
| MLS® Number | X12420885 |
| Property Type | Single Family |
| Community Name | South R |
| Amenities Near By | Hospital |
| Community Features | Pet Restrictions |
| Equipment Type | None |
| Features | Cul-de-sac, Irregular Lot Size, Backs On Greenbelt, Conservation/green Belt, Balcony, Carpet Free |
| Parking Space Total | 2 |
| Rental Equipment Type | None |
| Structure | Deck, Patio(s), Porch |
| View Type | View, City View, Valley View |
Building
| Bathroom Total | 2 |
| Bedrooms Above Ground | 3 |
| Bedrooms Total | 3 |
| Age | 31 To 50 Years |
| Appliances | Water Meter, Dishwasher, Dryer, Hood Fan, Stove, Water Heater, Washer, Refrigerator |
| Basement Type | Full |
| Cooling Type | Central Air Conditioning |
| Exterior Finish | Brick, Vinyl Siding |
| Fire Protection | Alarm System, Smoke Detectors |
| Half Bath Total | 1 |
| Heating Fuel | Electric |
| Heating Type | Forced Air |
| Stories Total | 2 |
| Size Interior | 0 - 499 Sqft |
| Type | Row / Townhouse |
Parking
| No Garage |
Land
| Acreage | No |
| Fence Type | Fenced Yard |
| Land Amenities | Hospital |
| Landscape Features | Landscaped |
| Zoning Description | Multi Family / R5-3 |
Rooms
| Level | Type | Length | Width | Dimensions |
|---|---|---|---|---|
| Second Level | Primary Bedroom | 3.98 m | 3.7 m | 3.98 m x 3.7 m |
| Second Level | Bedroom | 3.35 m | 2.43 m | 3.35 m x 2.43 m |
| Second Level | Bedroom | 2.74 m | 2.43 m | 2.74 m x 2.43 m |
| Second Level | Bathroom | Measurements not available | ||
| Basement | Family Room | 3.96 m | 3.4 m | 3.96 m x 3.4 m |
| Basement | Laundry Room | 5.63 m | 5.02 m | 5.63 m x 5.02 m |
| Main Level | Kitchen | 4.29 m | 2.59 m | 4.29 m x 2.59 m |
| Main Level | Other | 6.4 m | 3.81 m | 6.4 m x 3.81 m |
| Main Level | Bathroom | Measurements not available |
https://www.realtor.ca/real-estate/28900015/55-475-sandringham-crescent-london-south-south-r-south-r
Interested?
Contact us for more information
