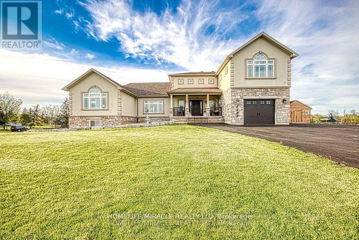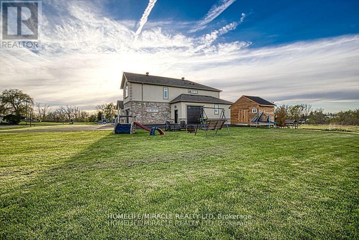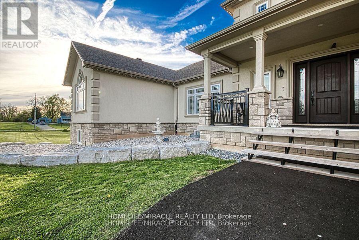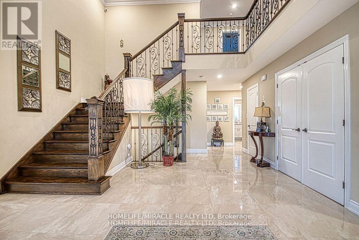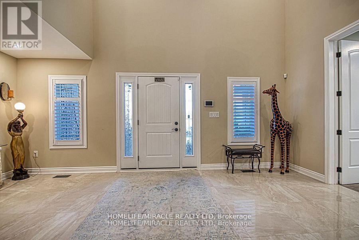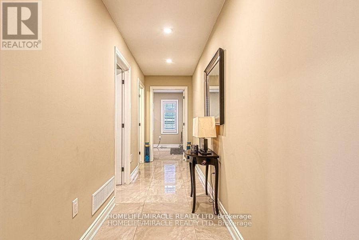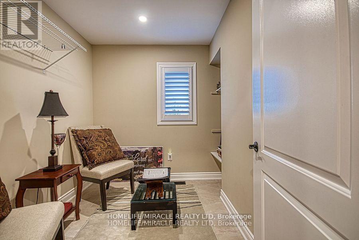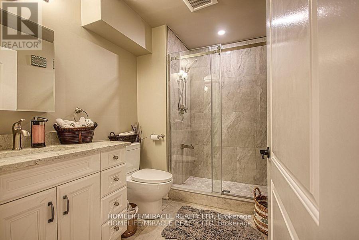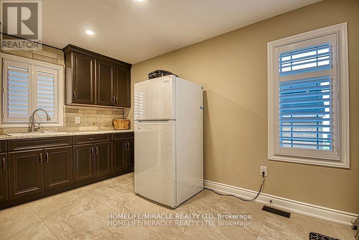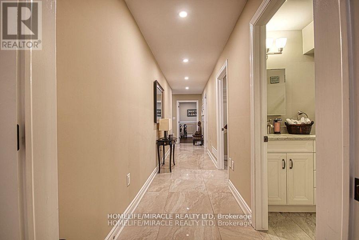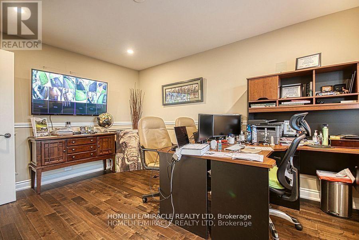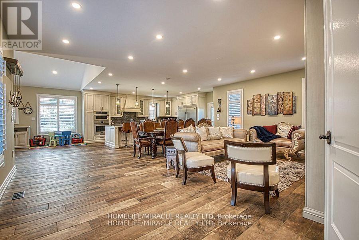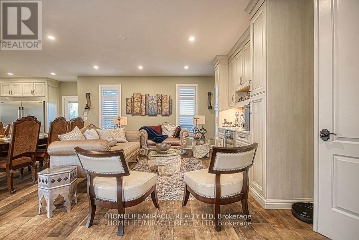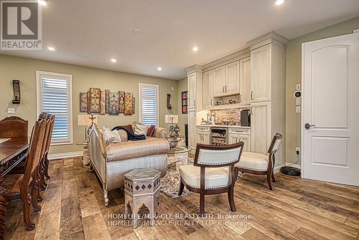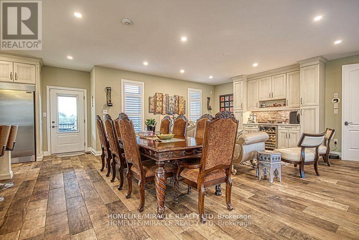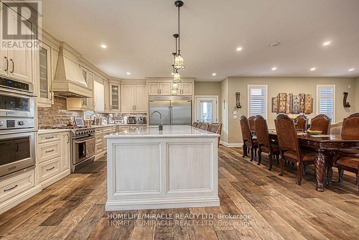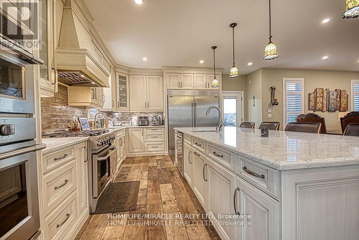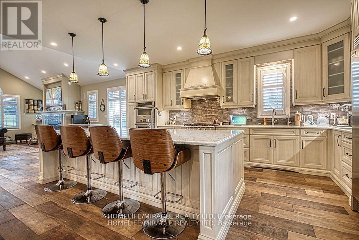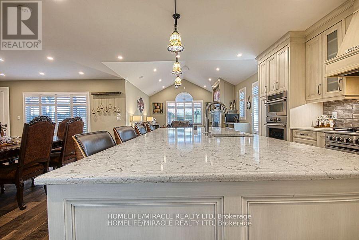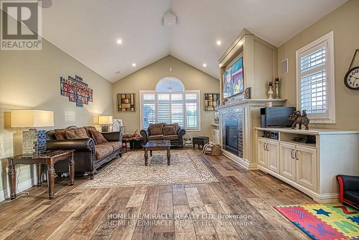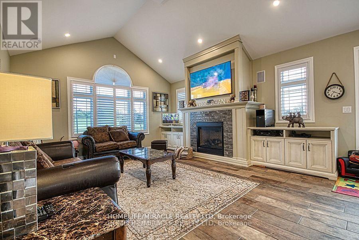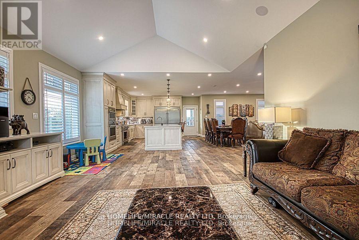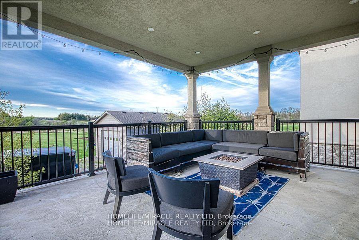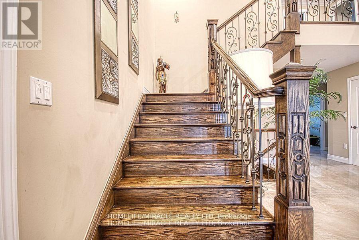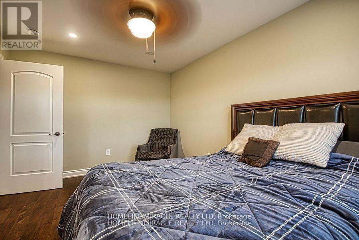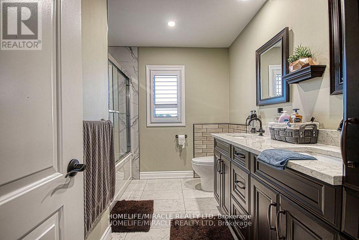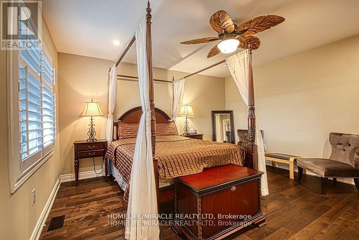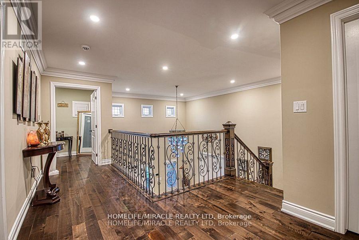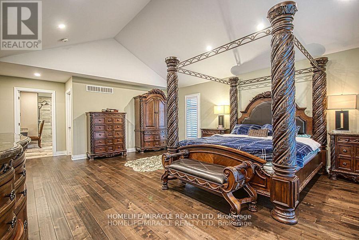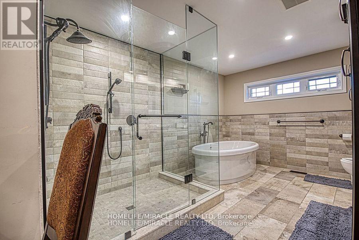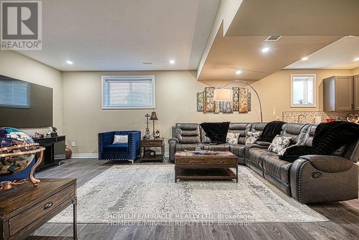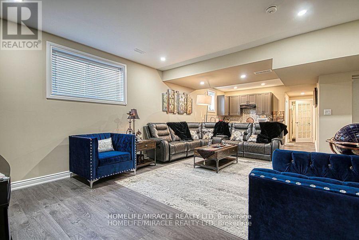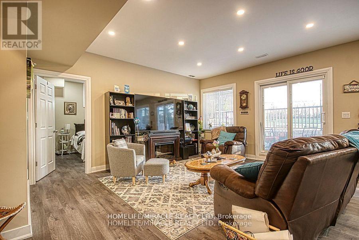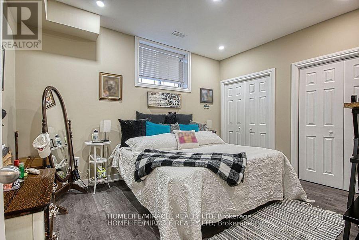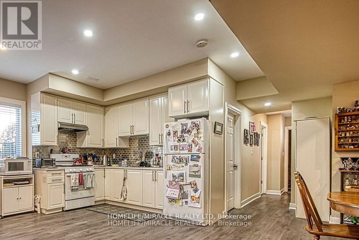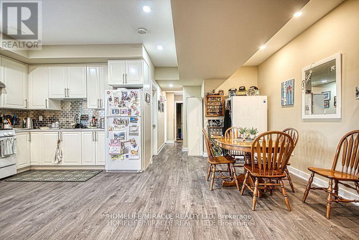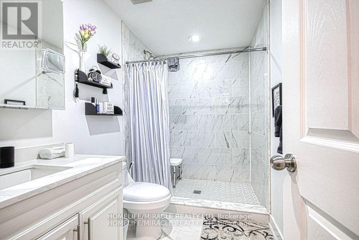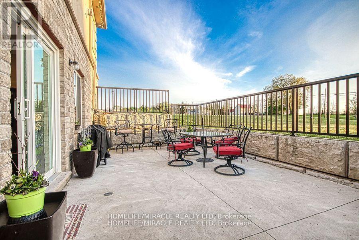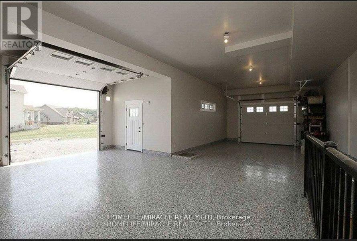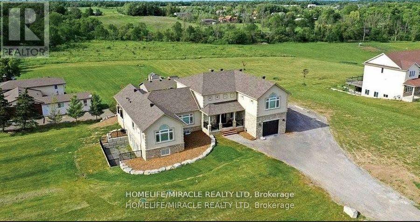4 Bedroom
5 Bathroom
3500 - 5000 sqft
Fireplace
Central Air Conditioning
Forced Air
$1,850,000
Impeccable + Immaculate! Must Be Enjoyed + Admired! Dream Home On Acre Lot In A Dream Location. Custom Built Gem 4 Yr Young. Stone, Stucco + Brick Eterior. Nearly 7000 Sqft Of Exquisite Finishes, 3 + 1 Bdrms + 3 Full Bathrms + 2 Inlaw Suites beautifully finished with separate kitchens and bathrooms. Cathedral Ceilings, Vicostone Quartz Counters throughout, Hardwood + Porcelain Floors. Bright Enchanting Kitchen W/Walkout To Roofed Balcony. Massive Master + Epic Ensuite. Live In Luxury The Sophisticated Interior Will Take Your Breath Away with/ Finishes That Include, LED Pot Lights, Coffered Ceilings, Upgraded Tall Doors, California Window Shutters, Hunter Douglas Silhouette Blinds & A Mix of Stone & Maple Hardwood Flrs! The Custom Kitchen Overlooking The Breakfast & Family room is Elevated with/ a Lg Centre Island, Granite Counters, Fridgair Professional Grade Appliances & Soft Closing Drawers. The Cozy Family Rm is Adorned w/ A Custom Gas Fireplace & Beautiful Mantle. (id:41954)
Property Details
|
MLS® Number
|
X12243322 |
|
Property Type
|
Single Family |
|
Community Name
|
058 - Bismark/Wellandport |
|
Parking Space Total
|
23 |
Building
|
Bathroom Total
|
5 |
|
Bedrooms Above Ground
|
4 |
|
Bedrooms Total
|
4 |
|
Age
|
0 To 5 Years |
|
Appliances
|
Central Vacuum, Dishwasher, Freezer, Stove, Window Coverings, Refrigerator |
|
Basement Development
|
Finished |
|
Basement Features
|
Apartment In Basement, Walk Out |
|
Basement Type
|
N/a (finished) |
|
Construction Style Attachment
|
Detached |
|
Cooling Type
|
Central Air Conditioning |
|
Exterior Finish
|
Stucco, Concrete Block |
|
Fireplace Present
|
Yes |
|
Flooring Type
|
Porcelain Tile, Hardwood, Ceramic, Laminate |
|
Foundation Type
|
Block |
|
Heating Fuel
|
Natural Gas |
|
Heating Type
|
Forced Air |
|
Stories Total
|
2 |
|
Size Interior
|
3500 - 5000 Sqft |
|
Type
|
House |
Parking
Land
|
Acreage
|
No |
|
Sewer
|
Septic System |
|
Size Depth
|
159 Ft ,1 In |
|
Size Frontage
|
289 Ft ,10 In |
|
Size Irregular
|
289.9 X 159.1 Ft |
|
Size Total Text
|
289.9 X 159.1 Ft|1/2 - 1.99 Acres |
Rooms
| Level |
Type |
Length |
Width |
Dimensions |
|
Second Level |
Bedroom 3 |
4.27 m |
4.27 m |
4.27 m x 4.27 m |
|
Second Level |
Bathroom |
3.1 m |
2.47 m |
3.1 m x 2.47 m |
|
Second Level |
Primary Bedroom |
6.6 m |
5.13 m |
6.6 m x 5.13 m |
|
Second Level |
Bathroom |
5 m |
3.1 m |
5 m x 3.1 m |
|
Second Level |
Bedroom 2 |
4 m |
3.35 m |
4 m x 3.35 m |
|
Basement |
Bedroom 2 |
4 m |
3 m |
4 m x 3 m |
|
Basement |
Bedroom 3 |
4 m |
3 m |
4 m x 3 m |
|
Basement |
Bathroom |
3 m |
2.4 m |
3 m x 2.4 m |
|
Basement |
Bathroom |
1.75 m |
1.2 m |
1.75 m x 1.2 m |
|
Basement |
Bathroom |
4 m |
3.8 m |
4 m x 3.8 m |
|
Ground Level |
Foyer |
6.3 m |
4.78 m |
6.3 m x 4.78 m |
|
Ground Level |
Dining Room |
7 m |
5.28 m |
7 m x 5.28 m |
|
Ground Level |
Kitchen |
5.79 m |
4.01 m |
5.79 m x 4.01 m |
|
Ground Level |
Living Room |
7.42 m |
4.98 m |
7.42 m x 4.98 m |
|
Ground Level |
Office |
4.57 m |
3.35 m |
4.57 m x 3.35 m |
|
Ground Level |
Laundry Room |
2.79 m |
2.44 m |
2.79 m x 2.44 m |
|
Ground Level |
Bathroom |
2.79 m |
1.98 m |
2.79 m x 1.98 m |
Utilities
|
Cable
|
Installed |
|
Electricity
|
Installed |
https://www.realtor.ca/real-estate/28516676/5499-attema-crescent-west-lincoln-bismarkwellandport-058-bismarkwellandport
