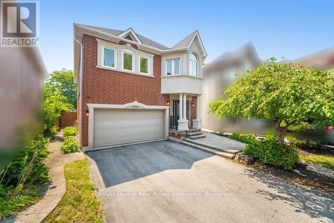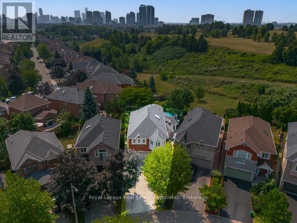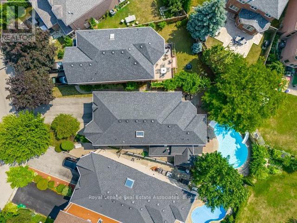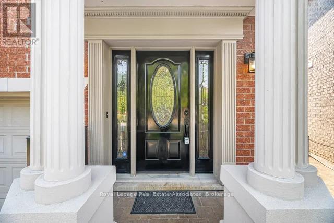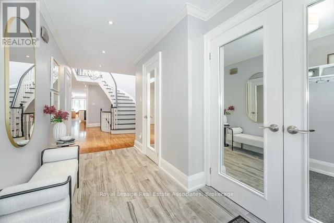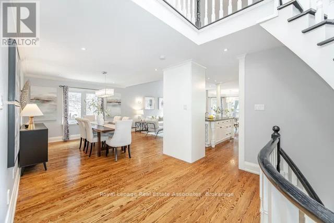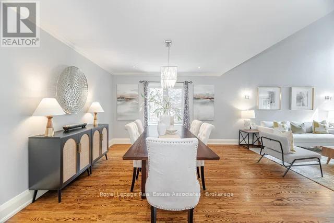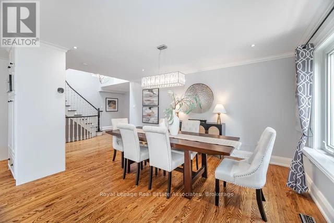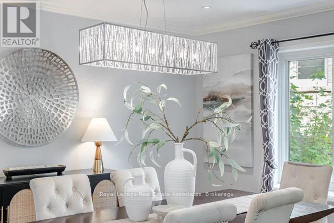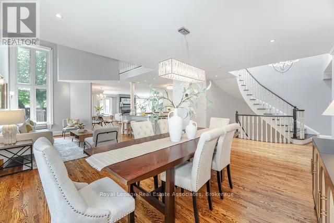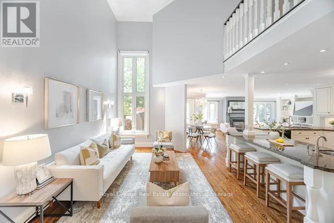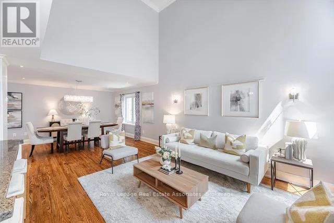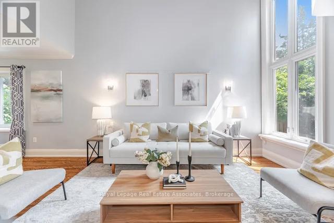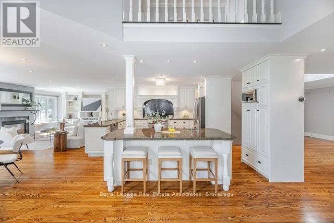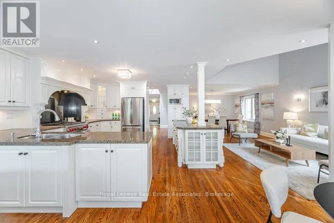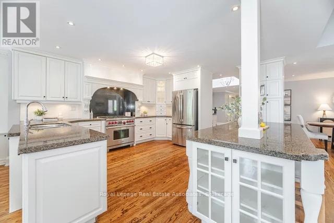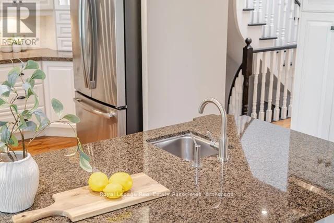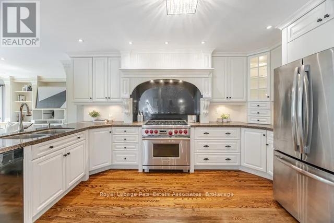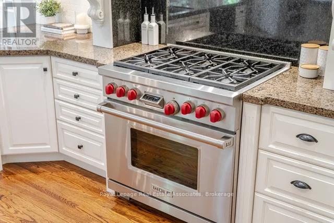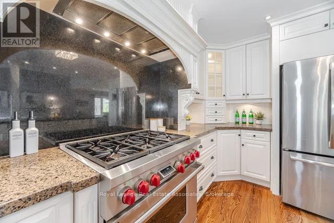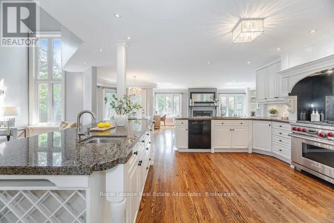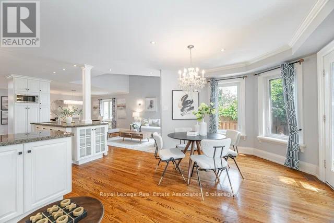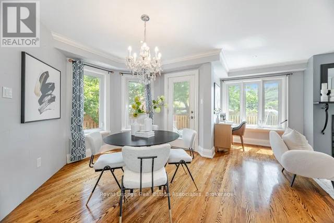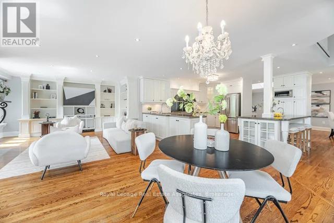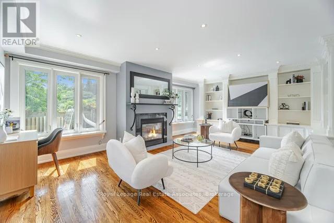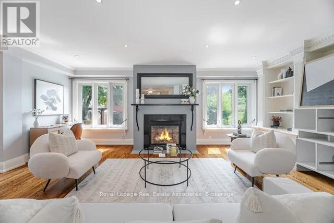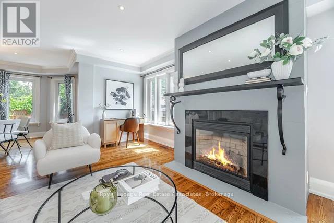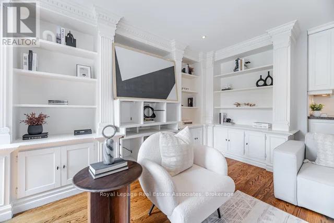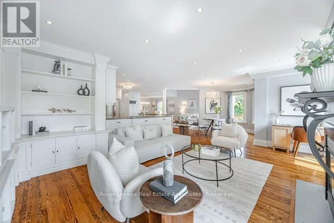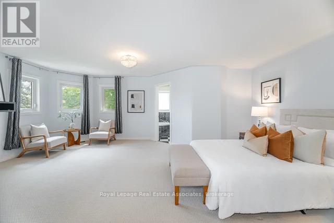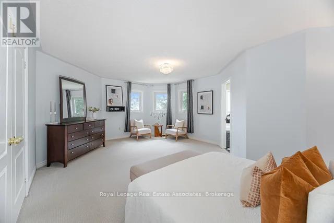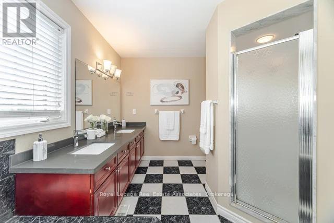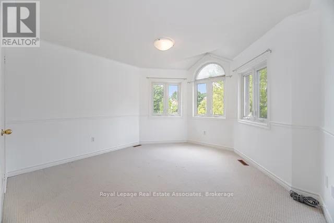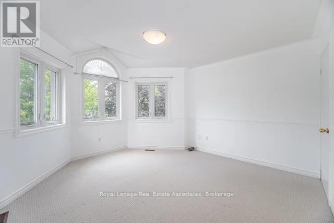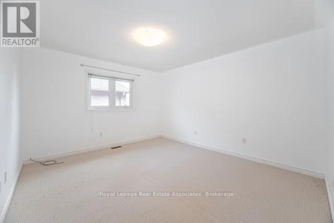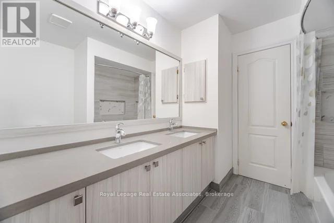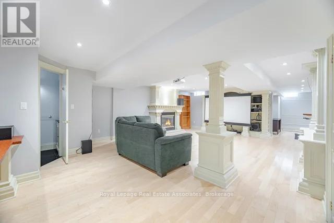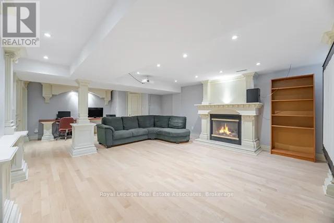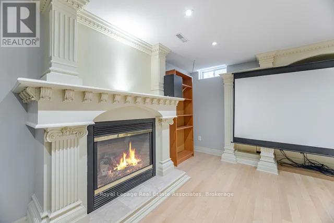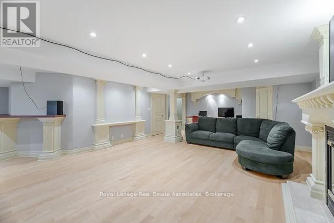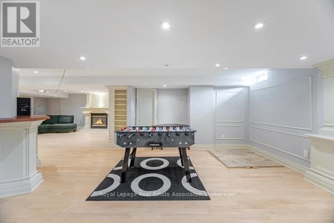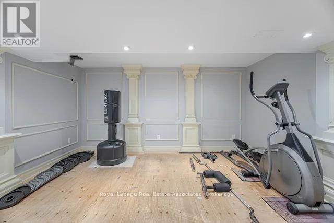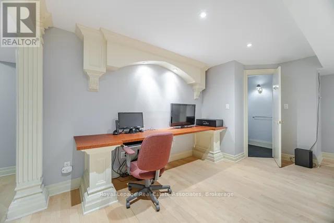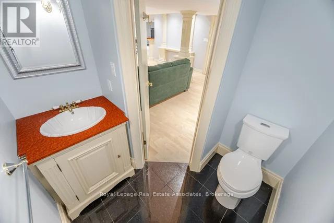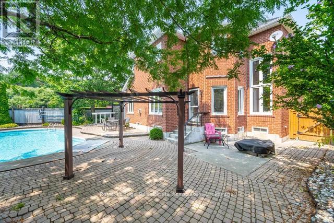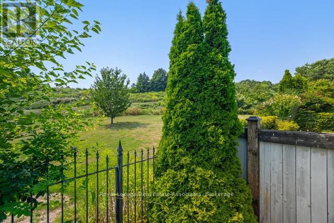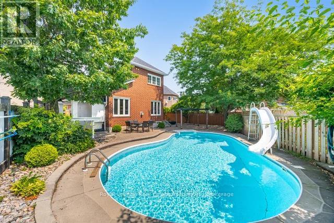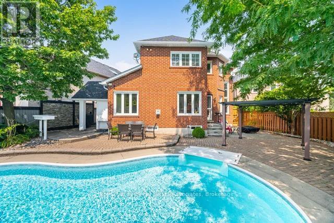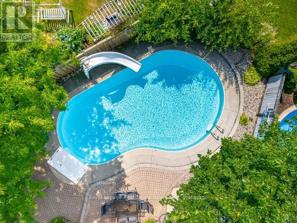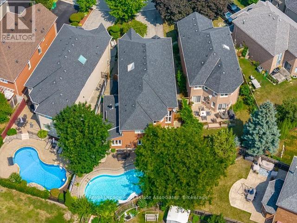4 Bedroom
5 Bathroom
3000 - 3500 sqft
Fireplace
Inground Pool
Central Air Conditioning
Forced Air
$1,659,900
Stunning 4-Bedroom Home with Saltwater Pool on Quiet Court in Sought-After Mississauga Neighborhood. Welcome to this beautifully appointed 4-bedroom, 5-bath (5th bathroom is outside) home tucked away on a quiet cul-de-sac in one of Mississauga's most desirable areas. The open-concept main floor is perfect for entertaining, featuring a gorgeous kitchen with granite countertops, high-end appliances and seamless flow into the spacious living and dining areas. Enjoy hardwood floors throughout the main floor, soaring ceiling in living room and 2 cozy fireplaces for the cold nights. Bring the party outdoors in the summer with a spectacular saltwater pool, outdoor bathroom, and private backyard oasis that backs onto protected green space ensuring your serene view will never be developed. Upstairs, you'll find four generous bedrooms with custom closets, including a luxurious primary retreat complete with a large walk-in closet and 5-piece ensuite. The finished basement offers additional living space ideal for a home gym, recreation area, or media room. This exceptional property combines luxury, privacy, and functionality perfect for family living and entertaining alike. Tons of updates including 25 yr roof replaced in 2013, high efficiency furnace and A/C replaced in less that 5 yrs ago. Nothing to do but move in. Fantastic quiet family friendly court, close to parks, highways, shopping, community centre and great schools. (id:41954)
Property Details
|
MLS® Number
|
W12447548 |
|
Property Type
|
Single Family |
|
Community Name
|
Hurontario |
|
Equipment Type
|
Water Heater |
|
Parking Space Total
|
6 |
|
Pool Features
|
Salt Water Pool |
|
Pool Type
|
Inground Pool |
|
Rental Equipment Type
|
Water Heater |
Building
|
Bathroom Total
|
5 |
|
Bedrooms Above Ground
|
4 |
|
Bedrooms Total
|
4 |
|
Amenities
|
Fireplace(s) |
|
Appliances
|
Garage Door Opener Remote(s), Central Vacuum, Water Heater - Tankless, Dishwasher, Dryer, Stove, Washer, Refrigerator |
|
Basement Development
|
Finished |
|
Basement Type
|
Full (finished) |
|
Construction Style Attachment
|
Detached |
|
Cooling Type
|
Central Air Conditioning |
|
Exterior Finish
|
Brick, Stucco |
|
Fireplace Present
|
Yes |
|
Fireplace Total
|
2 |
|
Flooring Type
|
Hardwood, Carpeted |
|
Foundation Type
|
Poured Concrete |
|
Half Bath Total
|
3 |
|
Heating Fuel
|
Natural Gas |
|
Heating Type
|
Forced Air |
|
Stories Total
|
2 |
|
Size Interior
|
3000 - 3500 Sqft |
|
Type
|
House |
|
Utility Water
|
Municipal Water |
Parking
Land
|
Acreage
|
No |
|
Sewer
|
Sanitary Sewer |
|
Size Depth
|
129 Ft ,9 In |
|
Size Frontage
|
26 Ft ,7 In |
|
Size Irregular
|
26.6 X 129.8 Ft |
|
Size Total Text
|
26.6 X 129.8 Ft |
Rooms
| Level |
Type |
Length |
Width |
Dimensions |
|
Second Level |
Primary Bedroom |
6.43 m |
4.7 m |
6.43 m x 4.7 m |
|
Second Level |
Bedroom 2 |
4.11 m |
3.63 m |
4.11 m x 3.63 m |
|
Second Level |
Bedroom 3 |
4.11 m |
4.22 m |
4.11 m x 4.22 m |
|
Second Level |
Bedroom 4 |
3.81 m |
4.01 m |
3.81 m x 4.01 m |
|
Basement |
Kitchen |
2.49 m |
4.75 m |
2.49 m x 4.75 m |
|
Basement |
Exercise Room |
5.89 m |
5.03 m |
5.89 m x 5.03 m |
|
Basement |
Family Room |
5.31 m |
8.56 m |
5.31 m x 8.56 m |
|
Main Level |
Living Room |
3.53 m |
3.71 m |
3.53 m x 3.71 m |
|
Main Level |
Dining Room |
5.28 m |
3.51 m |
5.28 m x 3.51 m |
|
Main Level |
Great Room |
6.12 m |
4.93 m |
6.12 m x 4.93 m |
|
Main Level |
Kitchen |
4.49 m |
4.67 m |
4.49 m x 4.67 m |
https://www.realtor.ca/real-estate/28957297/5496-windy-hill-court-mississauga-hurontario-hurontario
