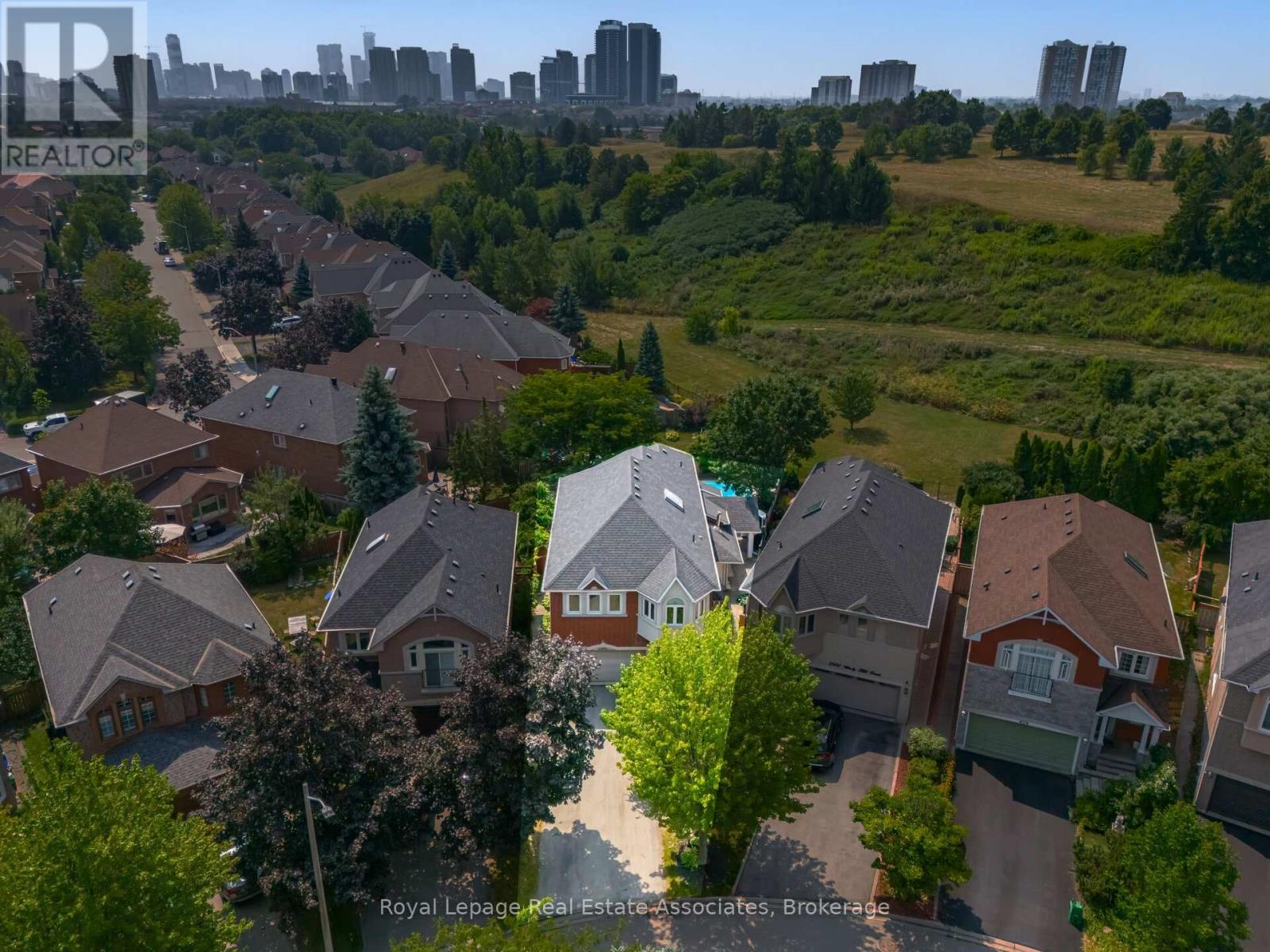4 Bedroom
5 Bathroom
3000 - 3500 sqft
Fireplace
Inground Pool
Central Air Conditioning
Forced Air
$1,699,900
With the constant 35 degree weather it would be awesome to spend the rest of your summer outside by the salt water pool in your easy care, low maintenance backyard. Entertain your family and friends with ease and privacy as the property backs onto a green space so no backyard neighbors looking in. Most appealing is the outdoor washroom so no one has to step inside after enjoying a swim. Move the party indoors where you will find a spacious open concept main floor perfect for gatherings. Rich hardwood floors throughout the main floor. Custom gourmet kitchen with granite countertops, high end stainless steel appliances including a 6 burner gas Wolf stove and a large island ideal for a great work surface. Soaring ceilings in the living area, built-in cabinetry and a cozy fireplace in the family room finish off this unique layout. Upstairs are four generously sized bedrooms. The primary suite has a large walk-in closet and a spa like 5 piece ensuite. Each of the other bedrooms has ample closet and storage space. The finished basement is perfect for family movie nights and a large area ideal for play, gym or whatever you can imagine. Tons of updates including 25 yr roof replaced in2013, high efficiency furnace and A/C replaced less than 5 yrs ago, newer windows. Nothing to do but move in. Fantastic quiet family friendly court, close to parks, highways, shopping, community centre and great schools. (id:41954)
Property Details
|
MLS® Number
|
W12347836 |
|
Property Type
|
Single Family |
|
Community Name
|
Hurontario |
|
Parking Space Total
|
6 |
|
Pool Features
|
Salt Water Pool |
|
Pool Type
|
Inground Pool |
Building
|
Bathroom Total
|
5 |
|
Bedrooms Above Ground
|
4 |
|
Bedrooms Total
|
4 |
|
Amenities
|
Fireplace(s) |
|
Appliances
|
Garage Door Opener Remote(s), Central Vacuum, Water Heater - Tankless, Dishwasher, Dryer, Microwave, Stove, Washer, Refrigerator |
|
Basement Development
|
Finished |
|
Basement Type
|
Full (finished) |
|
Construction Style Attachment
|
Detached |
|
Cooling Type
|
Central Air Conditioning |
|
Exterior Finish
|
Brick, Stucco |
|
Fireplace Present
|
Yes |
|
Fireplace Total
|
1 |
|
Flooring Type
|
Hardwood, Carpeted |
|
Foundation Type
|
Poured Concrete |
|
Half Bath Total
|
3 |
|
Heating Fuel
|
Natural Gas |
|
Heating Type
|
Forced Air |
|
Stories Total
|
2 |
|
Size Interior
|
3000 - 3500 Sqft |
|
Type
|
House |
|
Utility Water
|
Municipal Water |
Parking
Land
|
Acreage
|
No |
|
Sewer
|
Sanitary Sewer |
|
Size Depth
|
129 Ft ,9 In |
|
Size Frontage
|
26 Ft ,7 In |
|
Size Irregular
|
26.6 X 129.8 Ft |
|
Size Total Text
|
26.6 X 129.8 Ft |
Rooms
| Level |
Type |
Length |
Width |
Dimensions |
|
Second Level |
Primary Bedroom |
6.43 m |
4.7 m |
6.43 m x 4.7 m |
|
Second Level |
Bedroom 2 |
4.11 m |
3.63 m |
4.11 m x 3.63 m |
|
Second Level |
Bedroom 3 |
4.11 m |
4.22 m |
4.11 m x 4.22 m |
|
Second Level |
Bedroom 4 |
3.81 m |
4.01 m |
3.81 m x 4.01 m |
|
Basement |
Kitchen |
2.49 m |
4.75 m |
2.49 m x 4.75 m |
|
Basement |
Exercise Room |
5.89 m |
5.03 m |
5.89 m x 5.03 m |
|
Basement |
Family Room |
5.31 m |
8.56 m |
5.31 m x 8.56 m |
|
Main Level |
Living Room |
3.53 m |
3.71 m |
3.53 m x 3.71 m |
|
Main Level |
Dining Room |
5.28 m |
3.51 m |
5.28 m x 3.51 m |
|
Main Level |
Great Room |
6.12 m |
4.93 m |
6.12 m x 4.93 m |
|
Main Level |
Kitchen |
4.49 m |
4.67 m |
4.49 m x 4.67 m |
https://www.realtor.ca/real-estate/28740700/5496-windy-hill-court-mississauga-hurontario-hurontario



















































