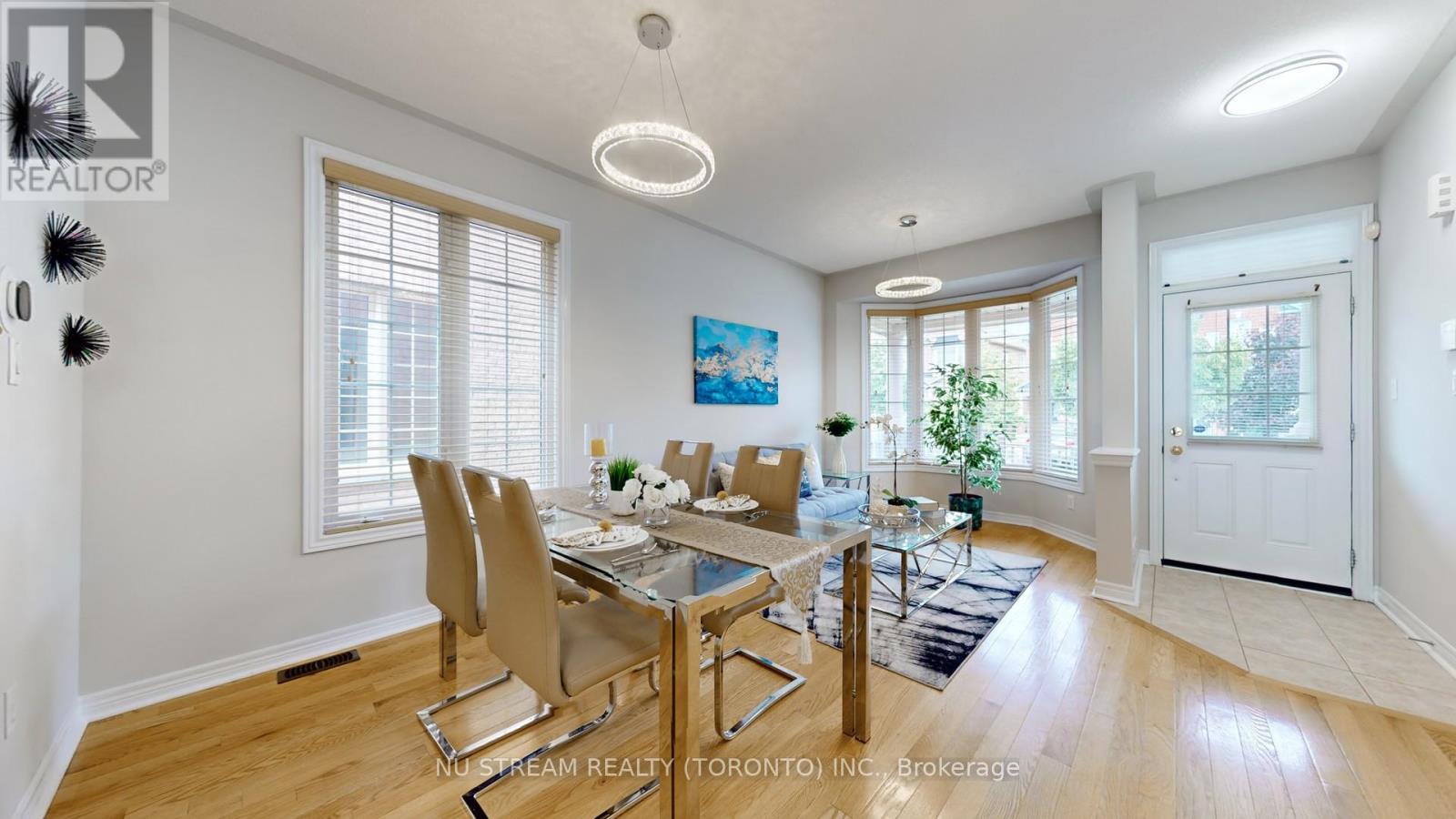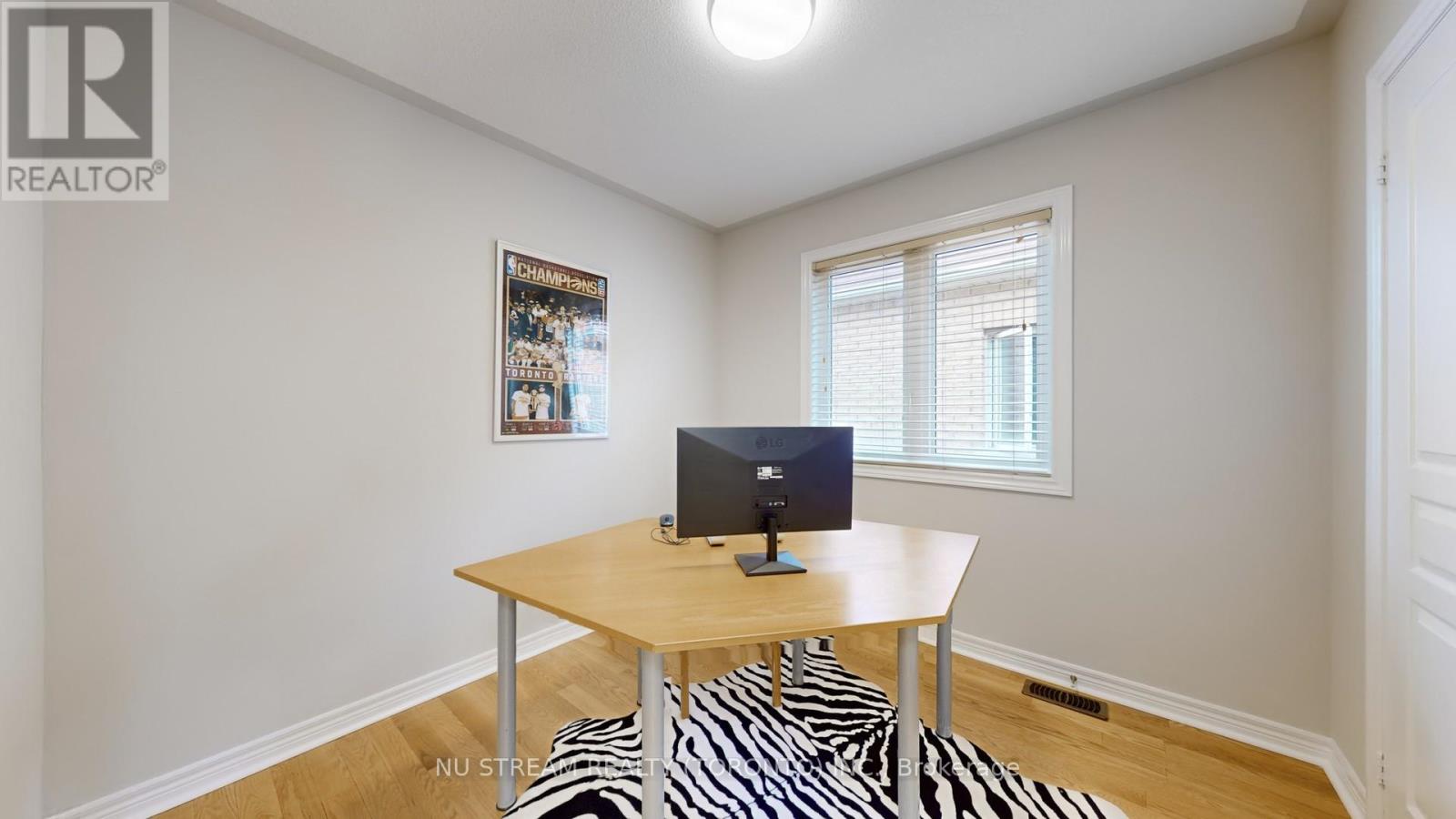4 Bedroom
3 Bathroom
Fireplace
Central Air Conditioning
Forced Air
$1,238,000
Welcome to this elegant Linked Home in the highly desired Churchill Meadows community, linked to the garage wall only. The home features a unique layout with 4 bright bedrooms and 2.5 baths. Approximately 2000 sf. Offers a spacious and open floor plan with 9-ft ceilings on the main floor, and hardwood floors throughout the home. The modern kitchen includes Quartz countertop Island and newly painted cabinets with lots of storage space. The party-sized family room, with a beautiful gas fireplace, is perfect for gatherings. The unique staircase design separates the dining and living areas nicely, making them both stylish and practical. The stairs do not face the main door, offering privacy and a better look. On the upper level, there's a large primary bedroom with a high ceiling and a walk-in closet. On the same level, here's another bedroom which includes a spacious balcony with great street views. The laundry room on the upper level adds convenience. Outside, the yard is beautifully landscaped and well-maintained. The large basement area is versatile and can be used for various purposes. It is easy to make a separate entrance. This home faces northwest at the front and southeast at the back, ensuring bright daylight throughout the day. This home is conveniently located near highways, malls, transit, and schools, making it perfect for entertaining and family living. Come to see it and you will agree! **** EXTRAS **** S/S Fridge, S/S Gas Range, S/S Dishwasher, S/S Range Hood, all Existing Window Coverings, All Existing Lighting Fixtures, Shed in the Backyard, washer & dryer. (id:41954)
Property Details
|
MLS® Number
|
W8450856 |
|
Property Type
|
Single Family |
|
Community Name
|
Churchill Meadows |
|
Features
|
Carpet Free |
|
Parking Space Total
|
2 |
Building
|
Bathroom Total
|
3 |
|
Bedrooms Above Ground
|
4 |
|
Bedrooms Total
|
4 |
|
Basement Development
|
Unfinished |
|
Basement Type
|
N/a (unfinished) |
|
Construction Style Attachment
|
Link |
|
Cooling Type
|
Central Air Conditioning |
|
Exterior Finish
|
Brick |
|
Fireplace Present
|
Yes |
|
Foundation Type
|
Concrete |
|
Heating Fuel
|
Natural Gas |
|
Heating Type
|
Forced Air |
|
Stories Total
|
2 |
|
Type
|
House |
|
Utility Water
|
Municipal Water |
Parking
Land
|
Acreage
|
No |
|
Sewer
|
Sanitary Sewer |
|
Size Irregular
|
28.09 X 85.6 Ft |
|
Size Total Text
|
28.09 X 85.6 Ft |
Rooms
| Level |
Type |
Length |
Width |
Dimensions |
|
Main Level |
Living Room |
5.84 m |
3.89 m |
5.84 m x 3.89 m |
|
Main Level |
Dining Room |
5.84 m |
3.89 m |
5.84 m x 3.89 m |
|
Main Level |
Kitchen |
4.9 m |
2.84 m |
4.9 m x 2.84 m |
|
Main Level |
Eating Area |
2.59 m |
2.26 m |
2.59 m x 2.26 m |
|
Main Level |
Family Room |
5.33 m |
3.45 m |
5.33 m x 3.45 m |
|
Upper Level |
Primary Bedroom |
5.23 m |
3.45 m |
5.23 m x 3.45 m |
|
Upper Level |
Bedroom |
2.72 m |
2.69 m |
2.72 m x 2.69 m |
|
Upper Level |
Bedroom |
2.72 m |
3.12 m |
2.72 m x 3.12 m |
|
Upper Level |
Bedroom |
3.07 m |
3.43 m |
3.07 m x 3.43 m |
|
Upper Level |
Laundry Room |
2.33 m |
1.97 m |
2.33 m x 1.97 m |
https://www.realtor.ca/real-estate/27055319/5480-fudge-terrace-mississauga-churchill-meadows









































