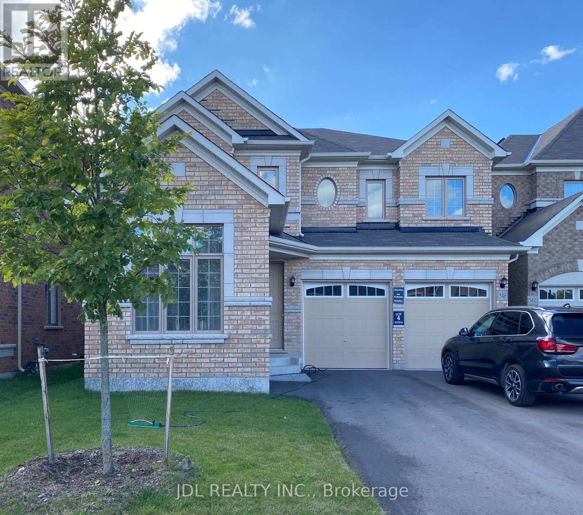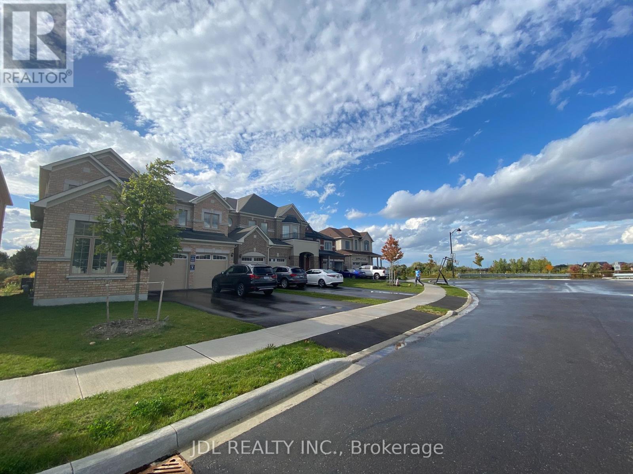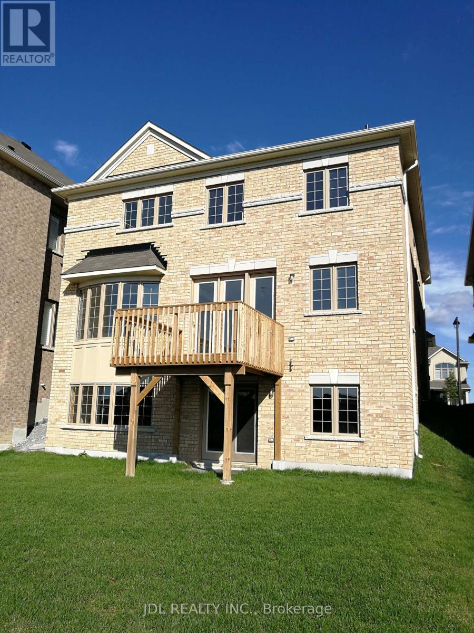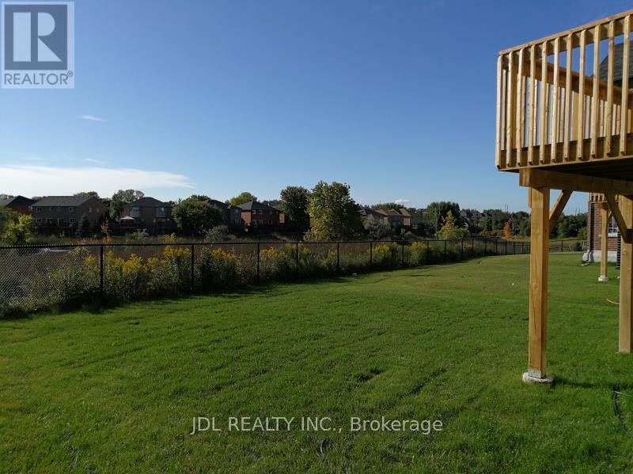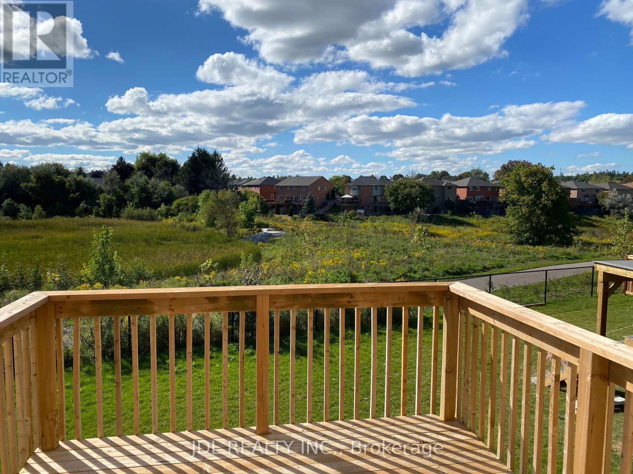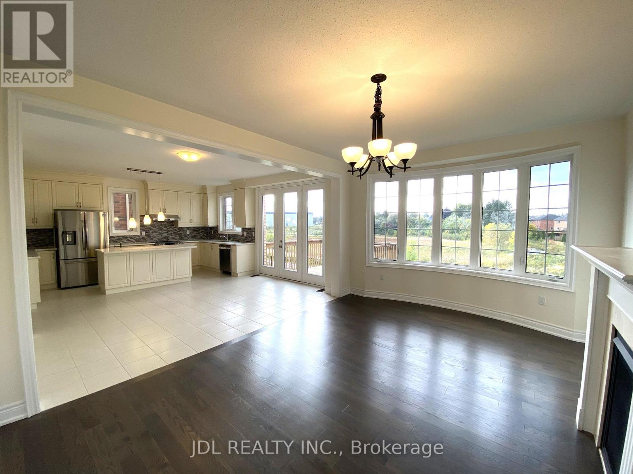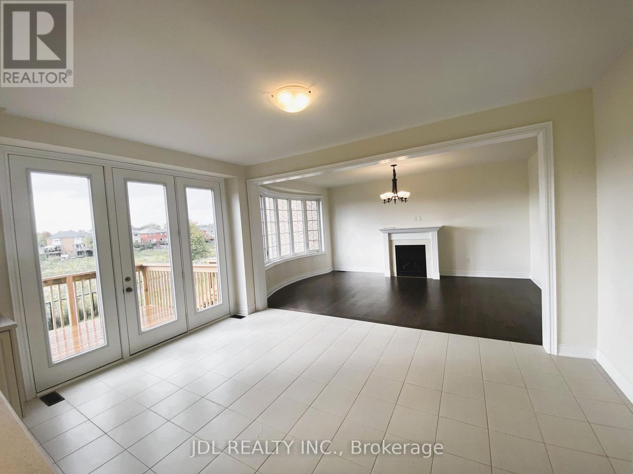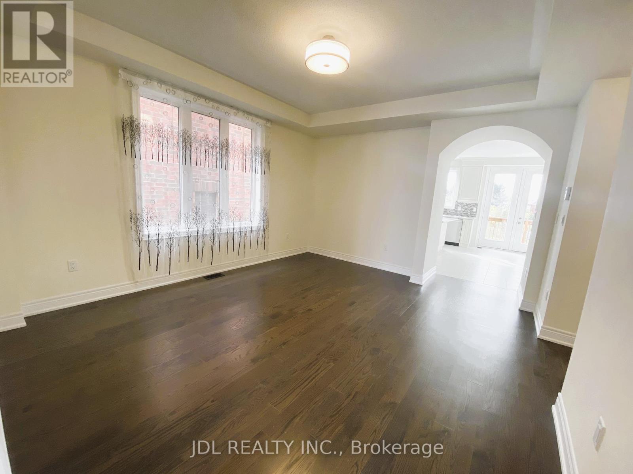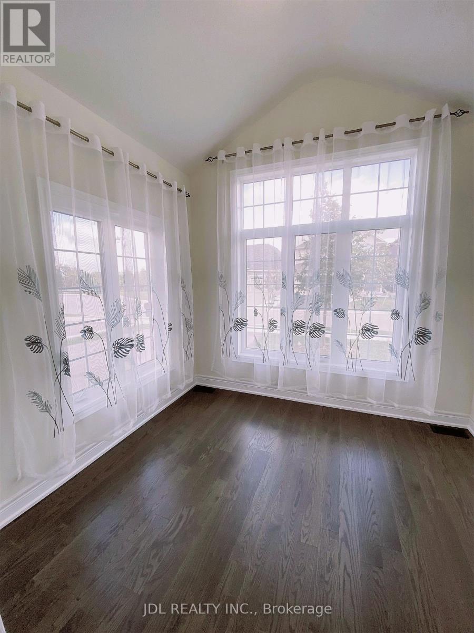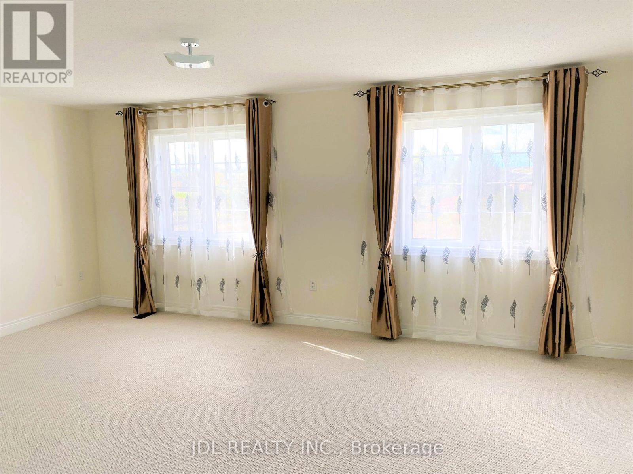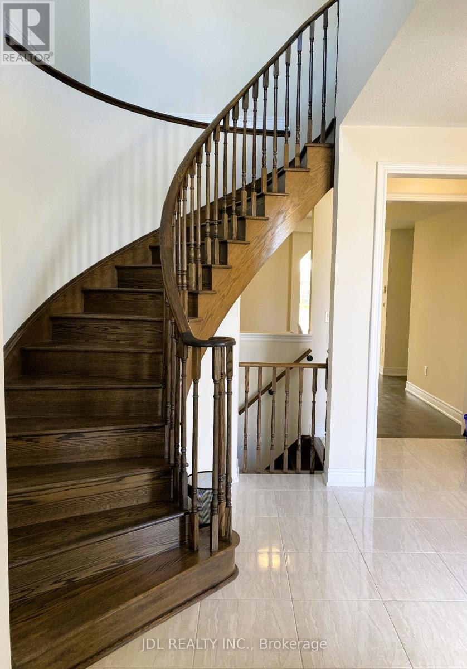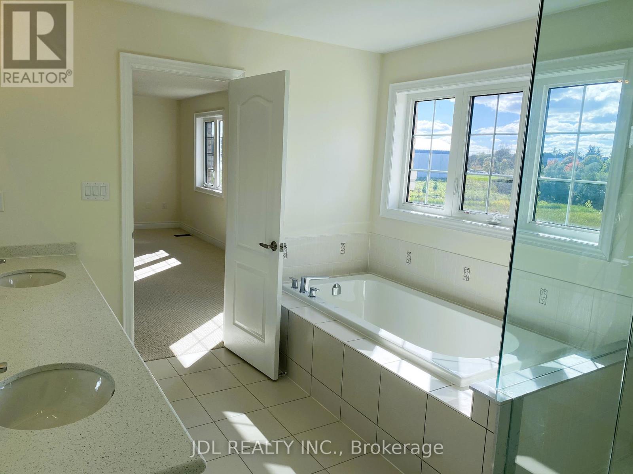4 Bedroom
4 Bathroom
2500 - 3000 sqft
Fireplace
Central Air Conditioning, Air Exchanger
Forced Air
$1,680,000
Cul-De-Sac location! Walk-out basement detached house, rarely found in this community! With four bedrooms and 3.5 bathrooms, the basement can be a second unit for investment. The property features: a two-year-old fence, a two-year-old water softener, a ventilation system, and 10-foot ceilings on the main floor. Hardwood floor throughout the main level. No neighbours behind the backyard. Great Location Close To Community Centres, Transit, Shopping centers, 404 & Walking Distance To Top Rated Schools! (id:41954)
Property Details
|
MLS® Number
|
N12458338 |
|
Property Type
|
Single Family |
|
Community Name
|
Stonehaven-Wyndham |
|
Equipment Type
|
Water Heater |
|
Features
|
Cul-de-sac |
|
Parking Space Total
|
6 |
|
Rental Equipment Type
|
Water Heater |
|
Structure
|
Deck |
Building
|
Bathroom Total
|
4 |
|
Bedrooms Above Ground
|
4 |
|
Bedrooms Total
|
4 |
|
Appliances
|
Water Meter, Dishwasher, Dryer, Hood Fan, Stove, Washer, Water Softener, Window Coverings, Refrigerator |
|
Basement Development
|
Unfinished |
|
Basement Features
|
Walk Out |
|
Basement Type
|
N/a (unfinished) |
|
Construction Style Attachment
|
Detached |
|
Cooling Type
|
Central Air Conditioning, Air Exchanger |
|
Exterior Finish
|
Brick |
|
Fireplace Present
|
Yes |
|
Flooring Type
|
Hardwood |
|
Foundation Type
|
Concrete |
|
Half Bath Total
|
1 |
|
Heating Fuel
|
Natural Gas |
|
Heating Type
|
Forced Air |
|
Stories Total
|
2 |
|
Size Interior
|
2500 - 3000 Sqft |
|
Type
|
House |
|
Utility Water
|
Municipal Water |
Parking
Land
|
Acreage
|
No |
|
Fence Type
|
Fenced Yard |
|
Sewer
|
Sanitary Sewer |
|
Size Depth
|
129 Ft |
|
Size Frontage
|
40 Ft |
|
Size Irregular
|
40 X 129 Ft ; 40*129*122ft |
|
Size Total Text
|
40 X 129 Ft ; 40*129*122ft |
Rooms
| Level |
Type |
Length |
Width |
Dimensions |
|
Second Level |
Bedroom |
19 m |
13 m |
19 m x 13 m |
|
Second Level |
Bedroom 2 |
12 m |
10 m |
12 m x 10 m |
|
Second Level |
Bedroom 3 |
13 m |
11 m |
13 m x 11 m |
|
Second Level |
Bedroom 4 |
12 m |
10 m |
12 m x 10 m |
|
Main Level |
Kitchen |
16 m |
9 m |
16 m x 9 m |
|
Main Level |
Eating Area |
16 m |
10 m |
16 m x 10 m |
|
Main Level |
Great Room |
18 m |
13 m |
18 m x 13 m |
|
Main Level |
Living Room |
16 m |
13 m |
16 m x 13 m |
|
Main Level |
Office |
10 m |
9 m |
10 m x 9 m |
https://www.realtor.ca/real-estate/28980980/548-somerville-drive-newmarket-stonehaven-wyndham-stonehaven-wyndham
