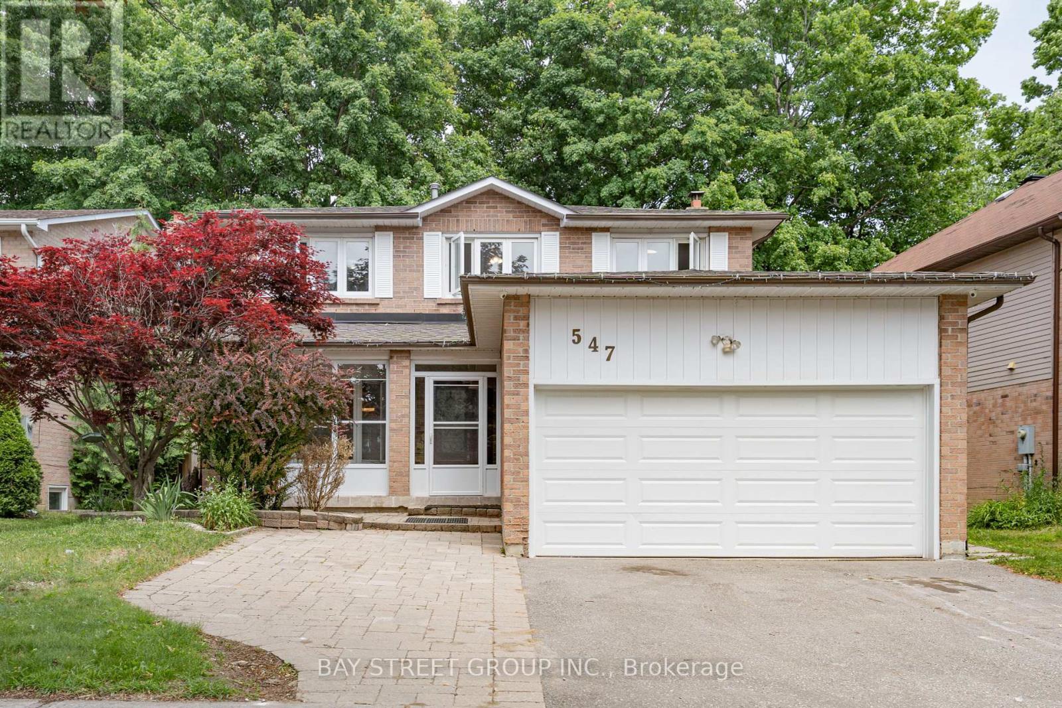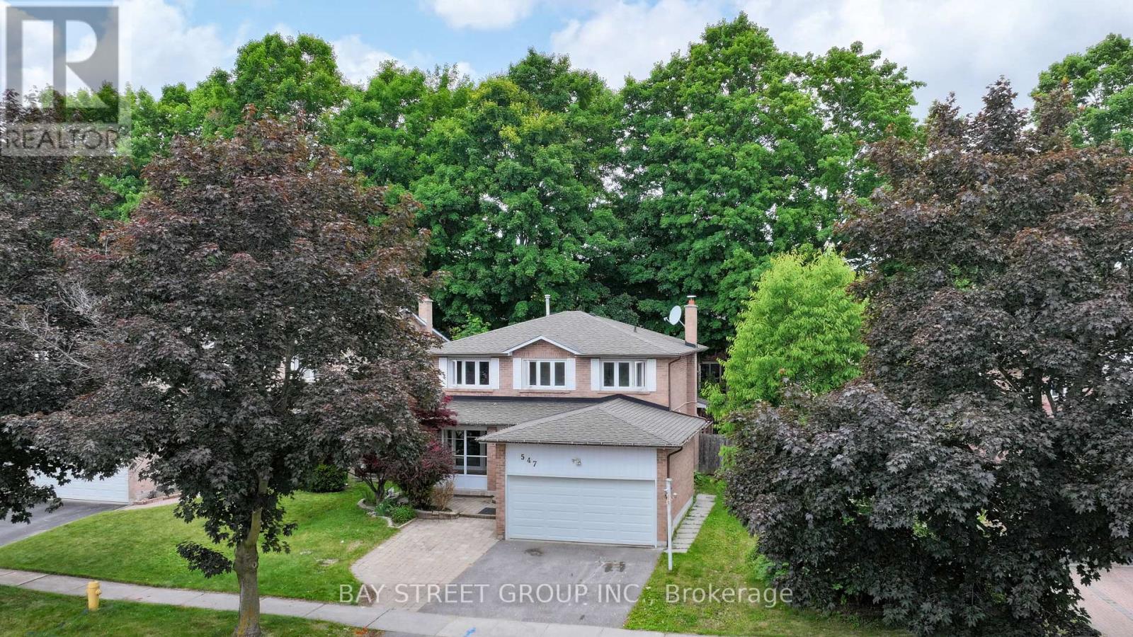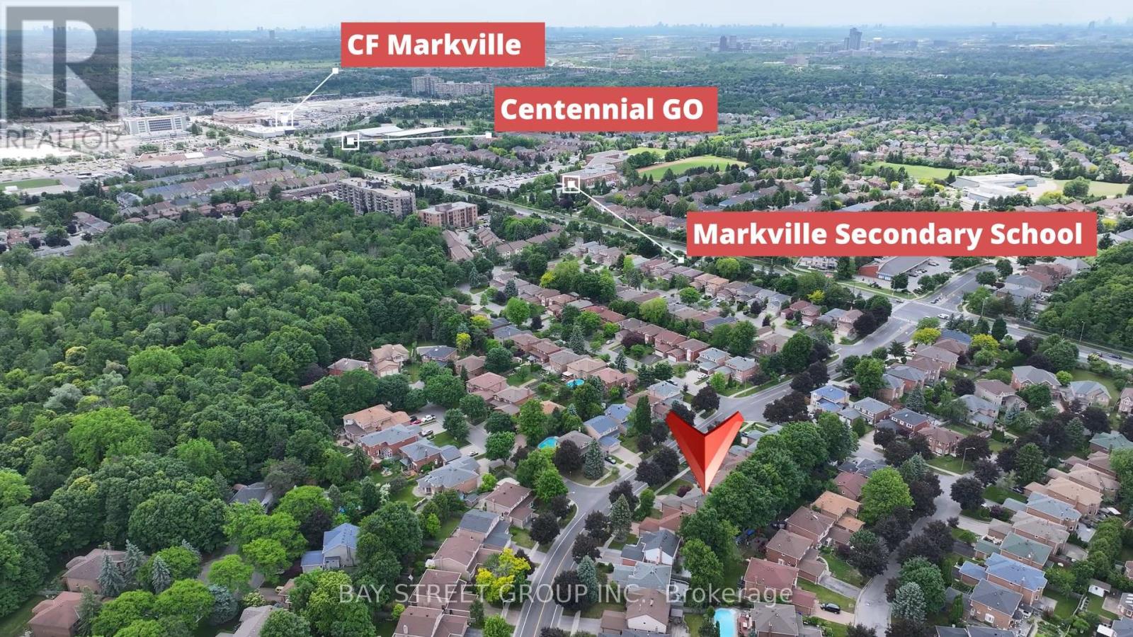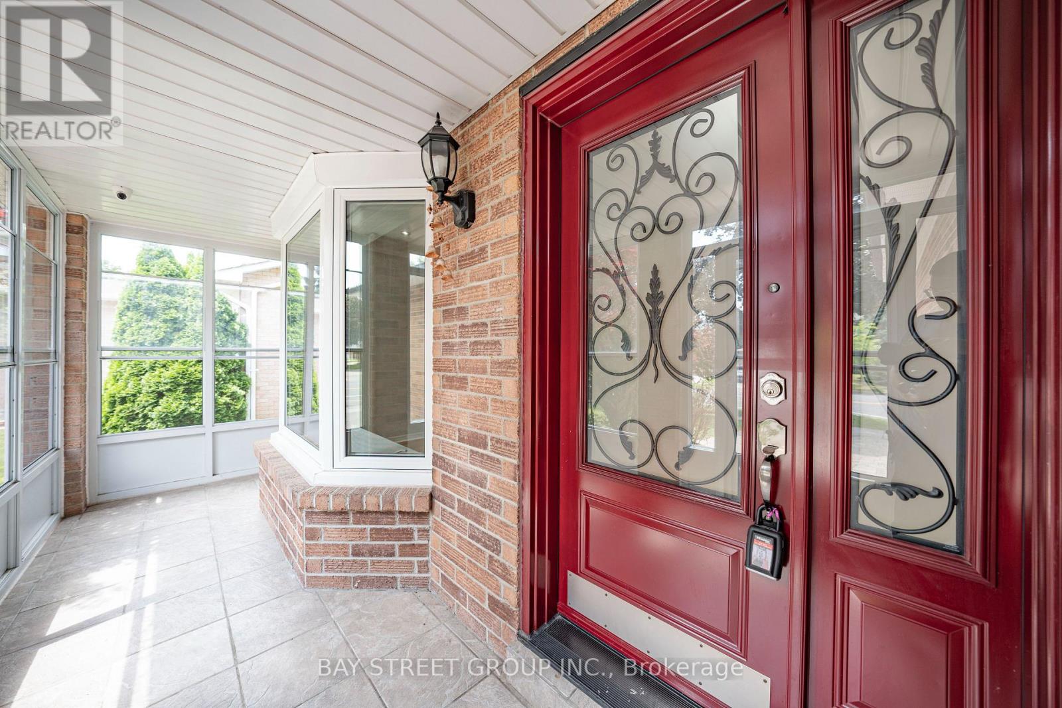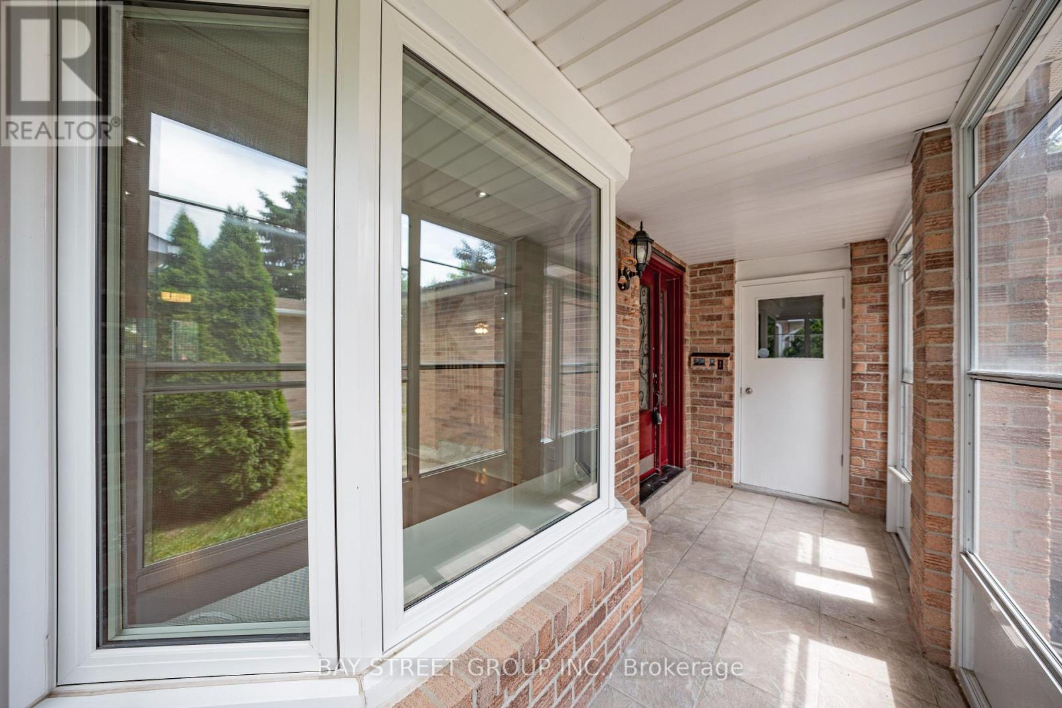6 Bedroom
4 Bathroom
2000 - 2500 sqft
Fireplace
Central Air Conditioning
Forced Air
$1,420,000
Walk to GO-train & Markville S.S., Separate Basement Unit! Welcome to this beautifully maintained 4+2 bedroom detached home nestled in the highly sought-after Raymerville community! 2013 sqft Above Grade (MPAC) + 1140 Sqft Basement (MPAC) With Separate Entrance! Featuring smooth ceilings, lots of pot-lights, elegant spiral staircase that anchors the functional layout featuring open concept Living/Dining & cozy family room W/fireplace that walks out to a large backyard with oversized wooden deck & Lots of mature trees for added privacy! Modern kitchen boasts granite countertops, custom soft-closing cabinetry and lots of storage space. The separate entrance leads to a finished basement apartment, perfect for extended family or rental potential. Enclosed glass porch with direct garage access. Ideally located within walking distance to Centennial GO Station and top-ranked Markville Secondary School, and just minutes to Hwy 407, Markville Mall, Walmart Supercenter, shopping, restaurants, parks, and trails. Freshly painted and move-in ready! Do Not Miss!! (id:41954)
Property Details
|
MLS® Number
|
N12230750 |
|
Property Type
|
Single Family |
|
Community Name
|
Raymerville |
|
Features
|
In-law Suite |
|
Parking Space Total
|
5 |
Building
|
Bathroom Total
|
4 |
|
Bedrooms Above Ground
|
4 |
|
Bedrooms Below Ground
|
2 |
|
Bedrooms Total
|
6 |
|
Appliances
|
Dishwasher, Dryer, Water Heater, Stove, Washer, Window Coverings, Refrigerator |
|
Basement Features
|
Apartment In Basement, Separate Entrance |
|
Basement Type
|
N/a |
|
Construction Style Attachment
|
Detached |
|
Cooling Type
|
Central Air Conditioning |
|
Exterior Finish
|
Brick |
|
Fireplace Present
|
Yes |
|
Flooring Type
|
Laminate, Hardwood, Ceramic, Tile |
|
Foundation Type
|
Block |
|
Half Bath Total
|
1 |
|
Heating Fuel
|
Natural Gas |
|
Heating Type
|
Forced Air |
|
Stories Total
|
2 |
|
Size Interior
|
2000 - 2500 Sqft |
|
Type
|
House |
|
Utility Water
|
Municipal Water |
Parking
Land
|
Acreage
|
No |
|
Sewer
|
Sanitary Sewer |
|
Size Depth
|
110 Ft |
|
Size Frontage
|
52 Ft |
|
Size Irregular
|
52 X 110 Ft |
|
Size Total Text
|
52 X 110 Ft |
Rooms
| Level |
Type |
Length |
Width |
Dimensions |
|
Second Level |
Primary Bedroom |
8.6 m |
3.17 m |
8.6 m x 3.17 m |
|
Second Level |
Bedroom 2 |
3.82 m |
2.76 m |
3.82 m x 2.76 m |
|
Second Level |
Bedroom 3 |
3.85 m |
2.76 m |
3.85 m x 2.76 m |
|
Second Level |
Bedroom 4 |
3.05 m |
2.48 m |
3.05 m x 2.48 m |
|
Basement |
Bedroom |
3.8 m |
3.12 m |
3.8 m x 3.12 m |
|
Basement |
Bedroom |
4.46 m |
3.07 m |
4.46 m x 3.07 m |
|
Basement |
Kitchen |
8.35 m |
4.67 m |
8.35 m x 4.67 m |
|
Main Level |
Living Room |
5.42 m |
3.1 m |
5.42 m x 3.1 m |
|
Main Level |
Dining Room |
3.22 m |
3.1 m |
3.22 m x 3.1 m |
|
Main Level |
Family Room |
5.18 m |
3.2 m |
5.18 m x 3.2 m |
|
Main Level |
Kitchen |
5.02 m |
2.74 m |
5.02 m x 2.74 m |
https://www.realtor.ca/real-estate/28489352/547-raymerville-drive-markham-raymerville-raymerville
