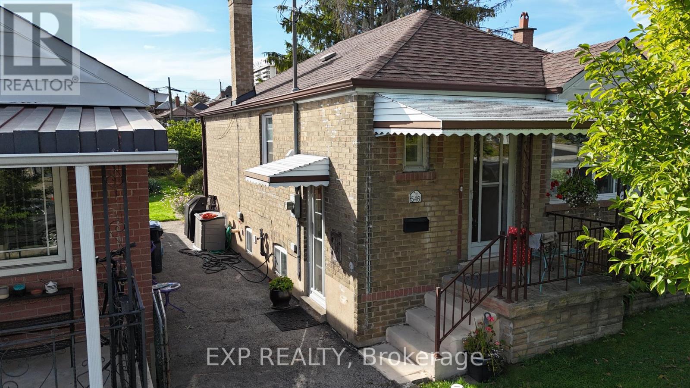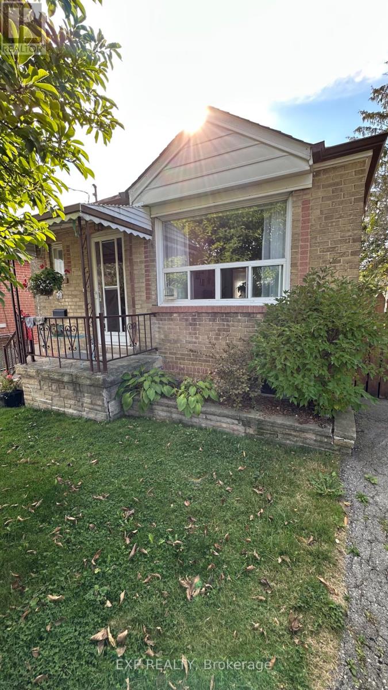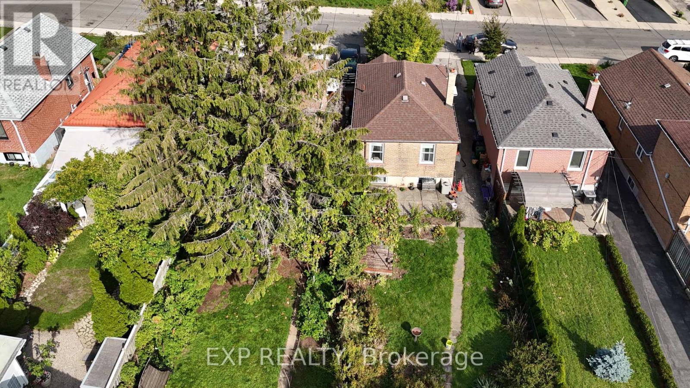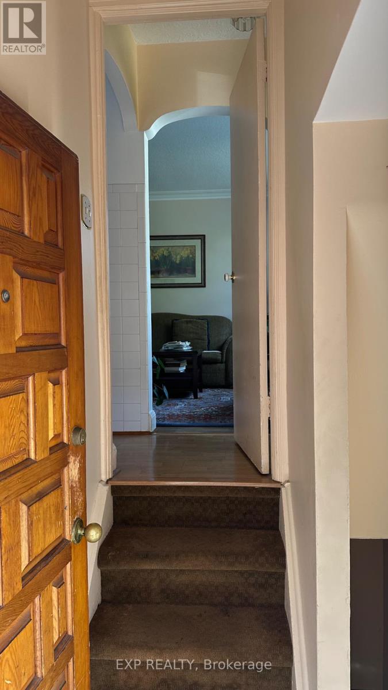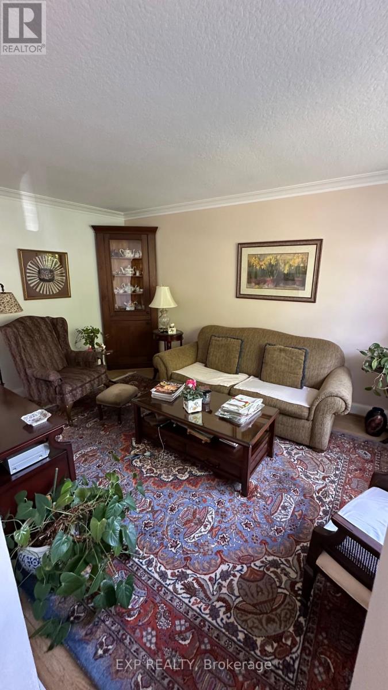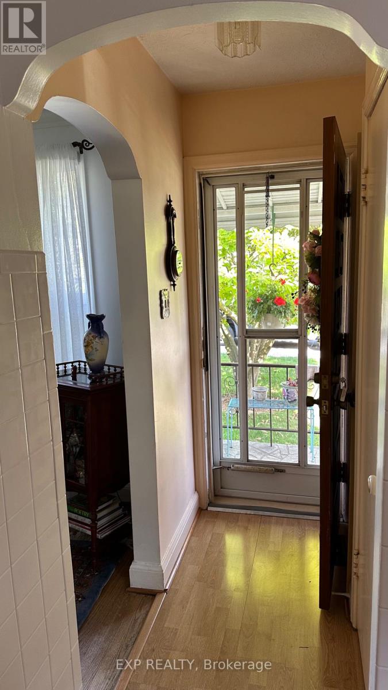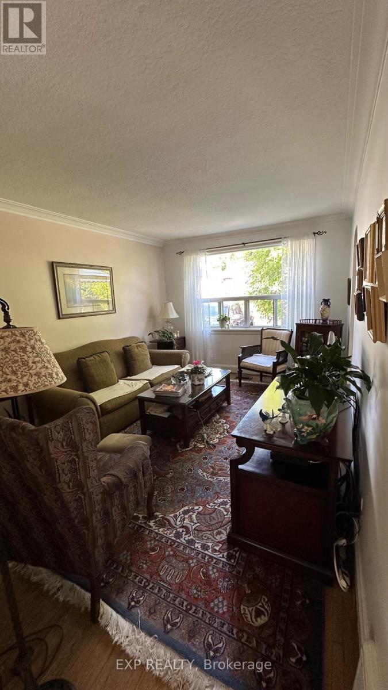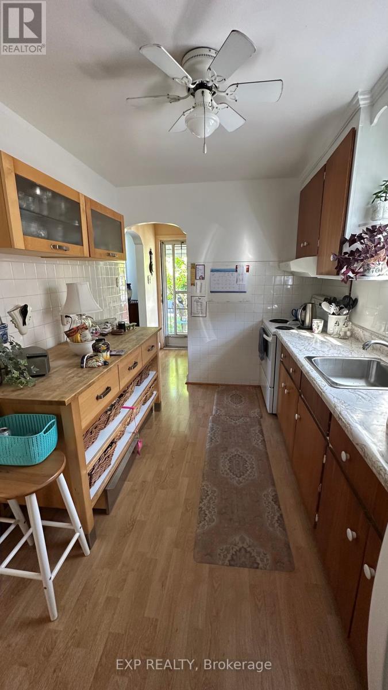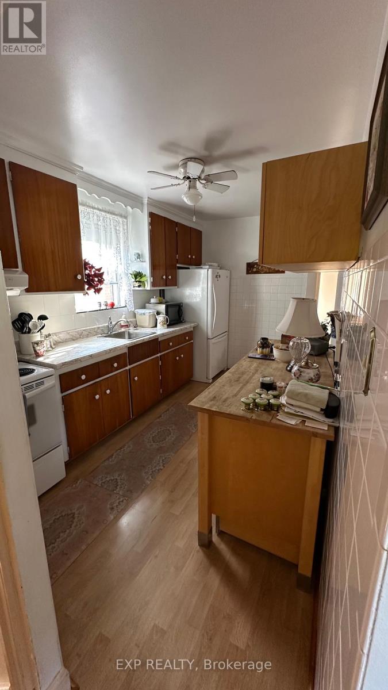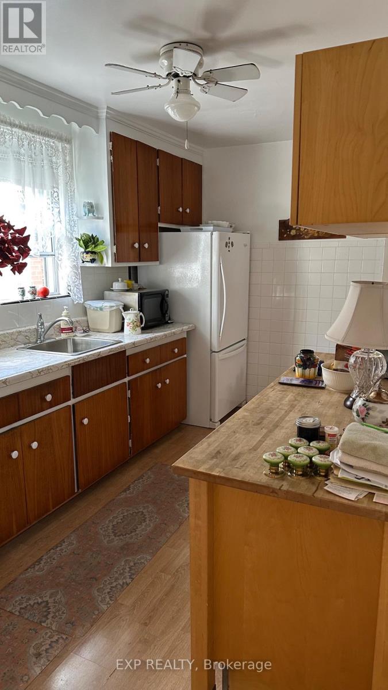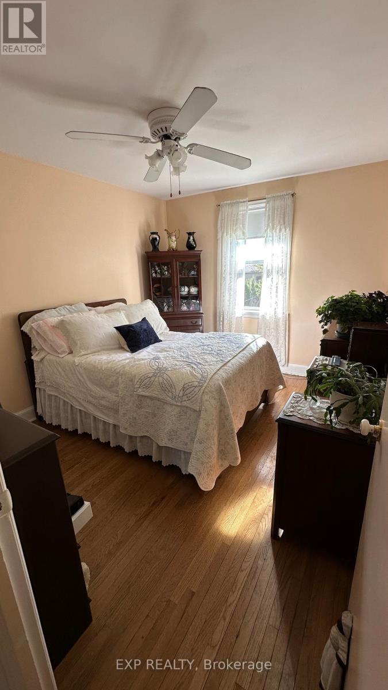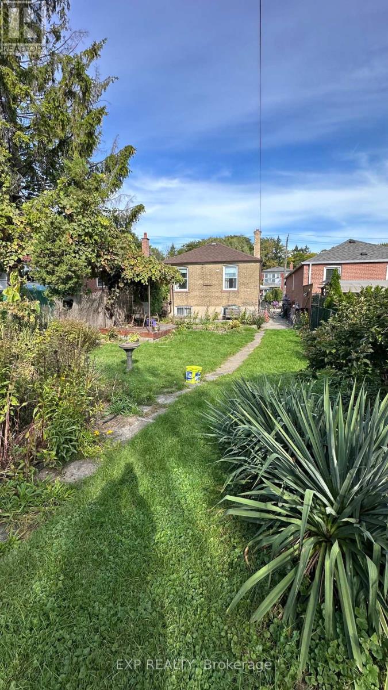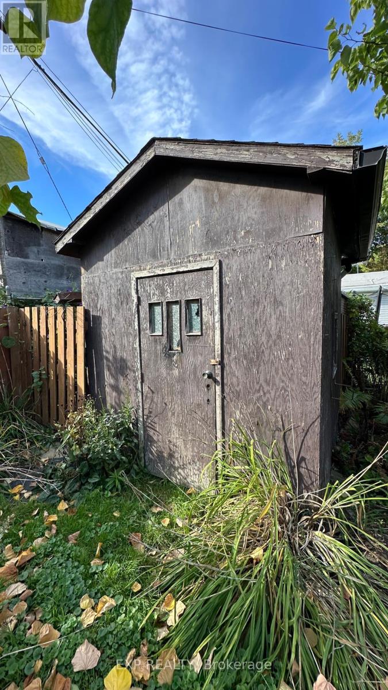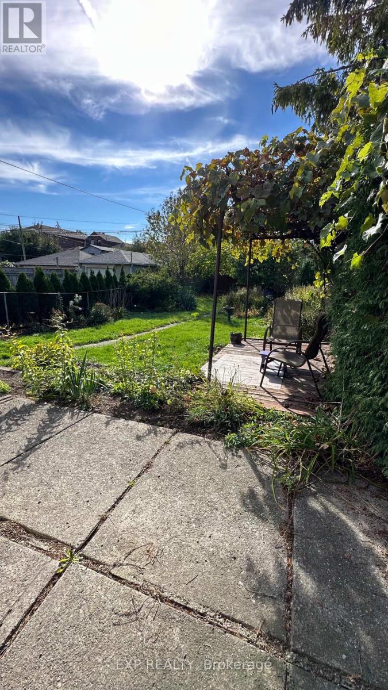2 Bedroom
1 Bathroom
700 - 1100 sqft
Raised Bungalow
Central Air Conditioning
Forced Air
$839,999
Detached Bungalow with Huge Potential in Prime Caledonia-Fairbank!Welcome to 546 McRoberts Ave a rare opportunity to own a charming detached bungalow on a deep142-foot lot in one of Torontos rapidly growing neighbourhoods! This home is perfect forfirst-time buyers, downsizers, or investors looking for a condo alternative without themaintenance fees.Enjoy the privacy of a detached home with a multi-tiered backyard ideal for entertaining,gardening, or relaxing in your own outdoor oasis. The spacious lot offers endless potential live in, renovate, or redevelop to suit your needs!Located just steps from the upcoming Eglinton Crosstown LRT, top-rated schools, parks, localshops, and fantastic dining everything you need is right at your doorstep.Dont miss out on this incredible value in a thriving neighbourhood. Homes like this dont lastlong book your private showing today! (id:41954)
Property Details
|
MLS® Number
|
W12442782 |
|
Property Type
|
Single Family |
|
Community Name
|
Caledonia-Fairbank |
|
Parking Space Total
|
2 |
Building
|
Bathroom Total
|
1 |
|
Bedrooms Above Ground
|
2 |
|
Bedrooms Total
|
2 |
|
Age
|
51 To 99 Years |
|
Appliances
|
Water Meter |
|
Architectural Style
|
Raised Bungalow |
|
Basement Development
|
Partially Finished |
|
Basement Type
|
N/a (partially Finished) |
|
Construction Style Attachment
|
Detached |
|
Cooling Type
|
Central Air Conditioning |
|
Exterior Finish
|
Brick |
|
Flooring Type
|
Hardwood |
|
Foundation Type
|
Block, Concrete |
|
Heating Fuel
|
Oil |
|
Heating Type
|
Forced Air |
|
Stories Total
|
1 |
|
Size Interior
|
700 - 1100 Sqft |
|
Type
|
House |
|
Utility Water
|
Municipal Water |
Parking
Land
|
Acreage
|
No |
|
Sewer
|
Sanitary Sewer |
|
Size Depth
|
142 Ft |
|
Size Frontage
|
28 Ft ,6 In |
|
Size Irregular
|
28.5 X 142 Ft |
|
Size Total Text
|
28.5 X 142 Ft |
Rooms
| Level |
Type |
Length |
Width |
Dimensions |
|
Basement |
Recreational, Games Room |
5 m |
6 m |
5 m x 6 m |
|
Basement |
Office |
4.2 m |
2.8 m |
4.2 m x 2.8 m |
|
Main Level |
Primary Bedroom |
2.8 m |
3.86 m |
2.8 m x 3.86 m |
|
Main Level |
Bedroom 2 |
2.8 m |
3.4 m |
2.8 m x 3.4 m |
|
Main Level |
Kitchen |
3.8 m |
2 m |
3.8 m x 2 m |
Utilities
|
Cable
|
Installed |
|
Electricity
|
Installed |
|
Sewer
|
Installed |
https://www.realtor.ca/real-estate/28947394/546-mc-roberts-avenue-n-toronto-caledonia-fairbank-caledonia-fairbank
