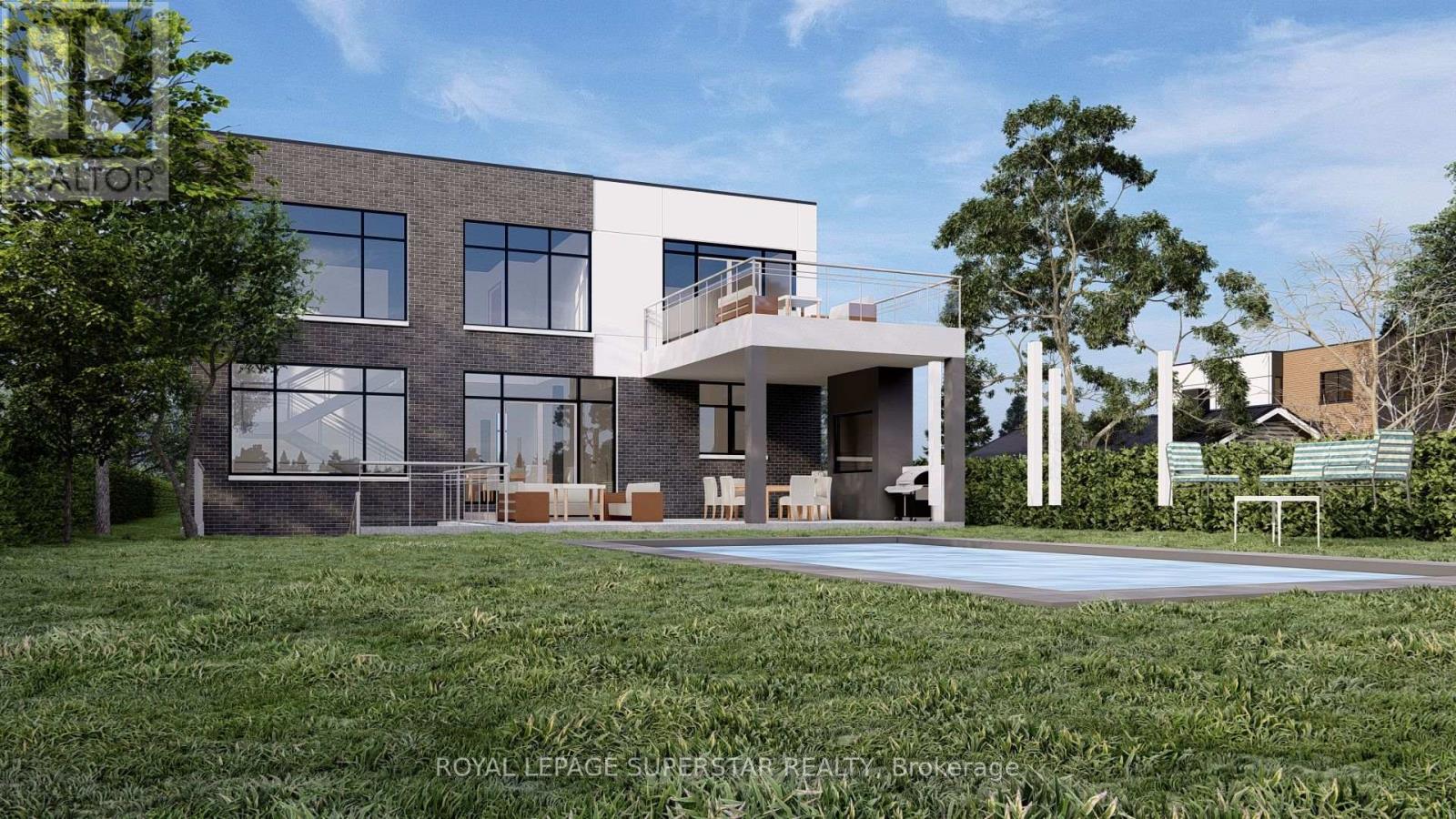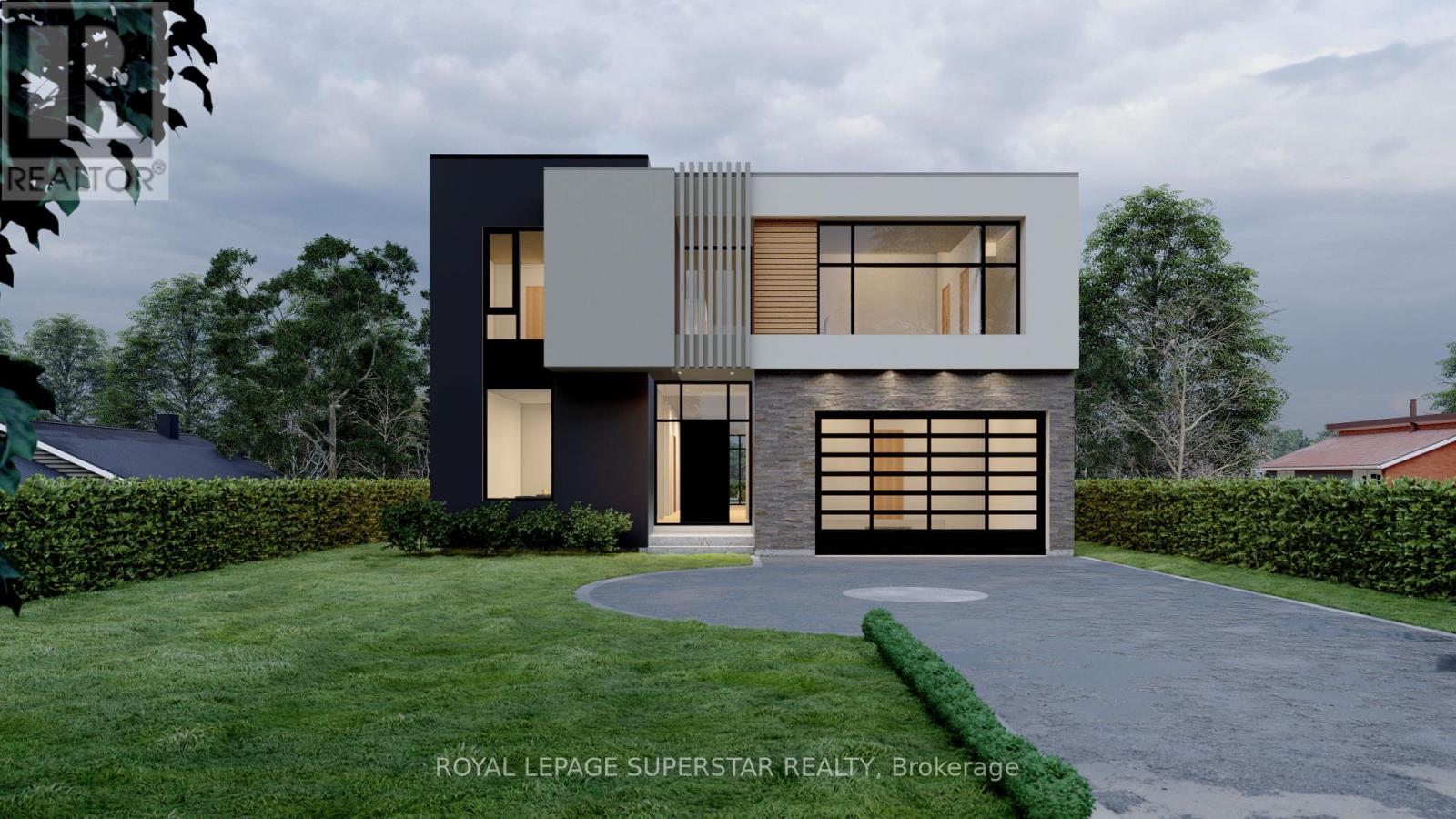4 Bedroom
2 Bathroom
700 - 1100 sqft
Bungalow
Central Air Conditioning
Forced Air
$1,599,000
Build your dream home.Floor Plan approved for 5342 SQ/FT above ground house plus basement. 5Br/5Wr on second floor, main floor BR/Office with ensuite and two bedroom basement. Ceiling height for new build is 10/11/10 ft and comes with open to above FM, Elevators and much more. Sitting on a huge pool size lot of Lot 60 x 272 ft.Most fees and deposits are paid to the city.Over $100,000 spend on approval process already( you save) .Current house is rented for approximately $4400.00. Collect rent and build your dream house.Oakville's prime locations Surrounding landscape of high quality construction, steps from the lake and minutes to Bronte village, Bronte GO and Major Highways and top rated schools. PRICED FOR QUICK SALE . (id:41954)
Property Details
|
MLS® Number
|
W12421164 |
|
Property Type
|
Single Family |
|
Community Name
|
1020 - WO West |
|
Parking Space Total
|
3 |
Building
|
Bathroom Total
|
2 |
|
Bedrooms Above Ground
|
3 |
|
Bedrooms Below Ground
|
1 |
|
Bedrooms Total
|
4 |
|
Architectural Style
|
Bungalow |
|
Basement Development
|
Finished |
|
Basement Type
|
N/a (finished) |
|
Construction Style Attachment
|
Detached |
|
Cooling Type
|
Central Air Conditioning |
|
Exterior Finish
|
Brick |
|
Foundation Type
|
Brick |
|
Heating Fuel
|
Natural Gas |
|
Heating Type
|
Forced Air |
|
Stories Total
|
1 |
|
Size Interior
|
700 - 1100 Sqft |
|
Type
|
House |
|
Utility Water
|
Municipal Water |
Parking
Land
|
Acreage
|
No |
|
Sewer
|
Sanitary Sewer |
|
Size Depth
|
272 Ft |
|
Size Frontage
|
60 Ft |
|
Size Irregular
|
60 X 272 Ft |
|
Size Total Text
|
60 X 272 Ft |
Rooms
| Level |
Type |
Length |
Width |
Dimensions |
|
Basement |
Recreational, Games Room |
6.45 m |
3.61 m |
6.45 m x 3.61 m |
|
Basement |
Bedroom |
3.61 m |
3.33 m |
3.61 m x 3.33 m |
|
Main Level |
Living Room |
4.85 m |
3.51 m |
4.85 m x 3.51 m |
|
Main Level |
Dining Room |
3.51 m |
3.33 m |
3.51 m x 3.33 m |
|
Main Level |
Kitchen |
4.22 m |
2.36 m |
4.22 m x 2.36 m |
|
Main Level |
Family Room |
4.6 m |
4.09 m |
4.6 m x 4.09 m |
|
Main Level |
Primary Bedroom |
3.58 m |
3.12 m |
3.58 m x 3.12 m |
|
Main Level |
Bedroom 2 |
3.12 m |
2.51 m |
3.12 m x 2.51 m |
|
Main Level |
Bedroom 3 |
3.12 m |
2.51 m |
3.12 m x 2.51 m |
https://www.realtor.ca/real-estate/28900821/546-fourth-line-oakville-wo-west-1020-wo-west



