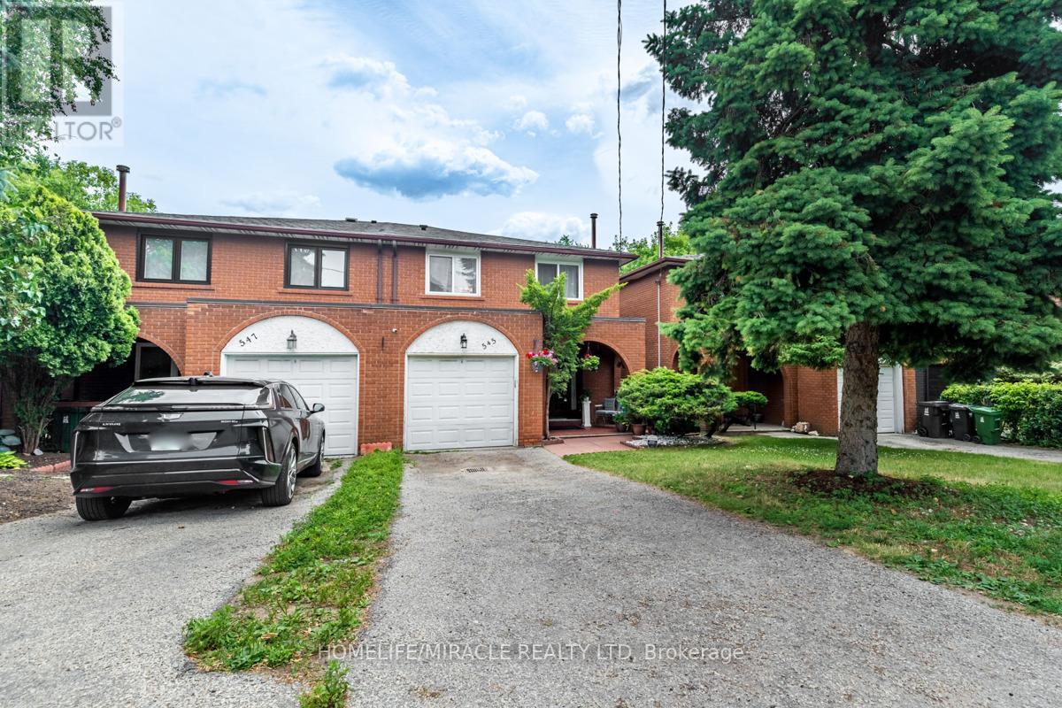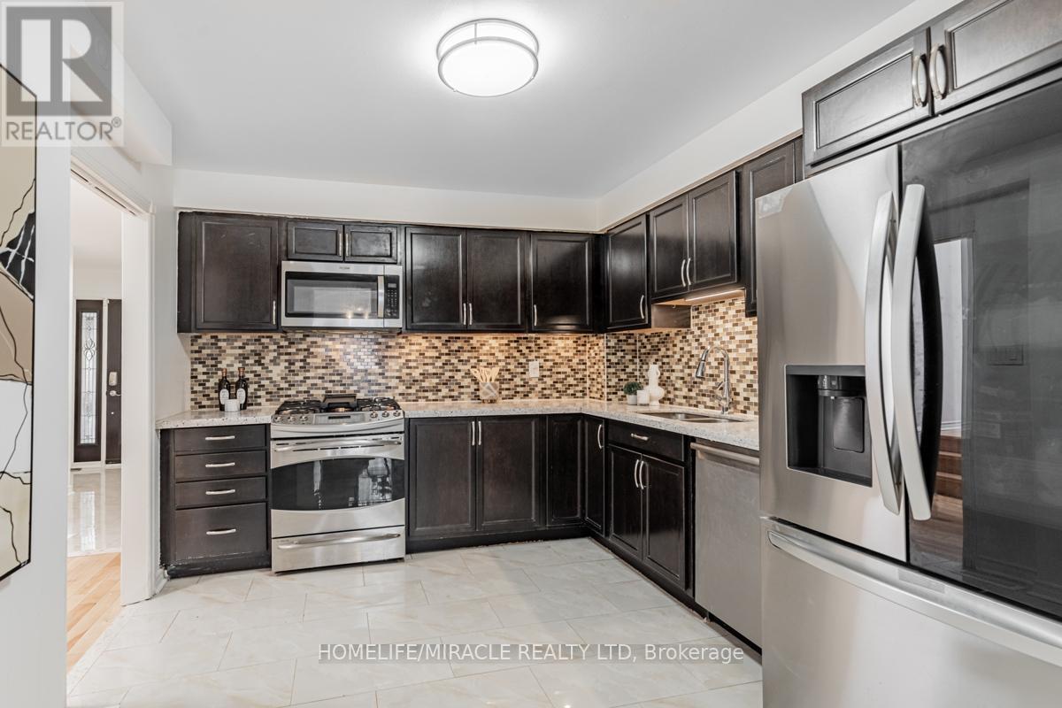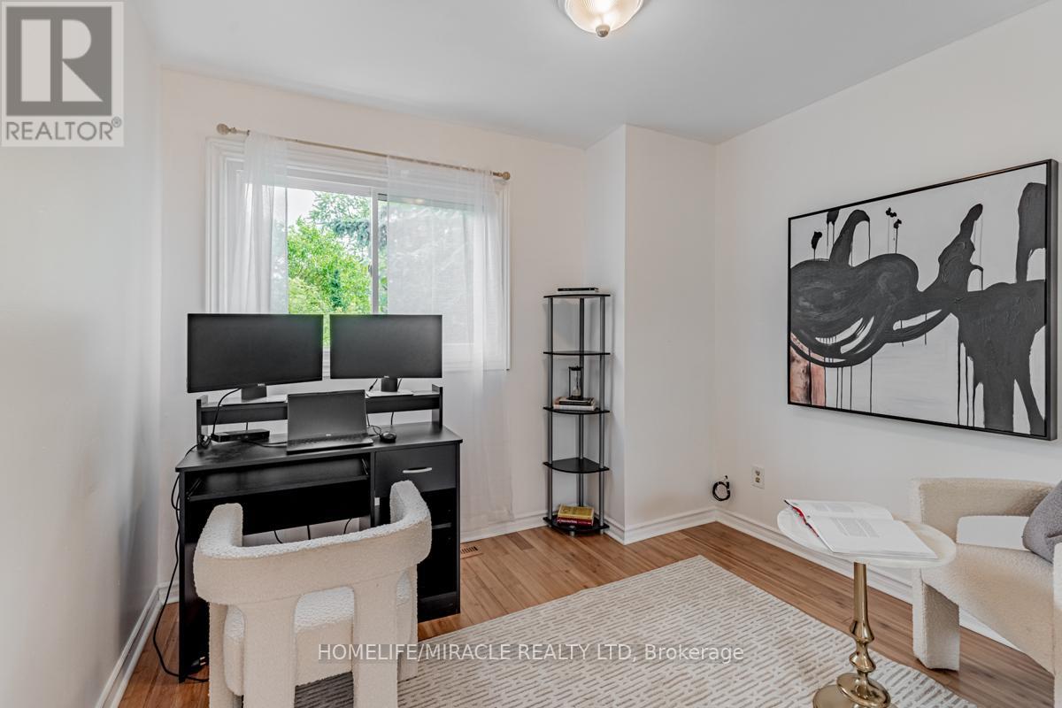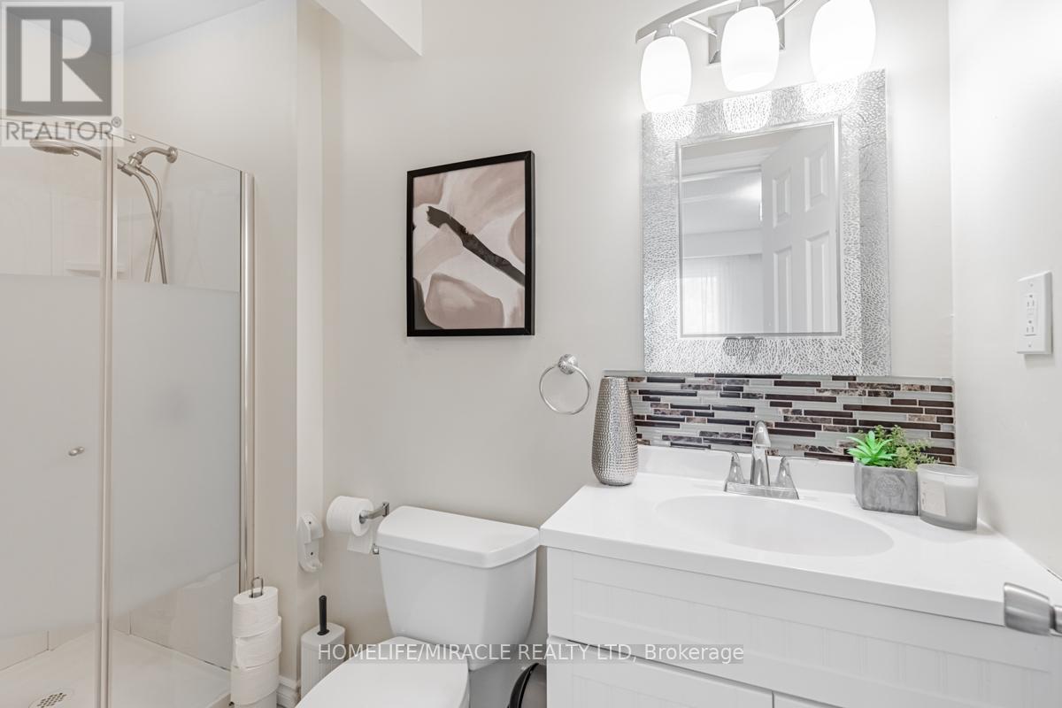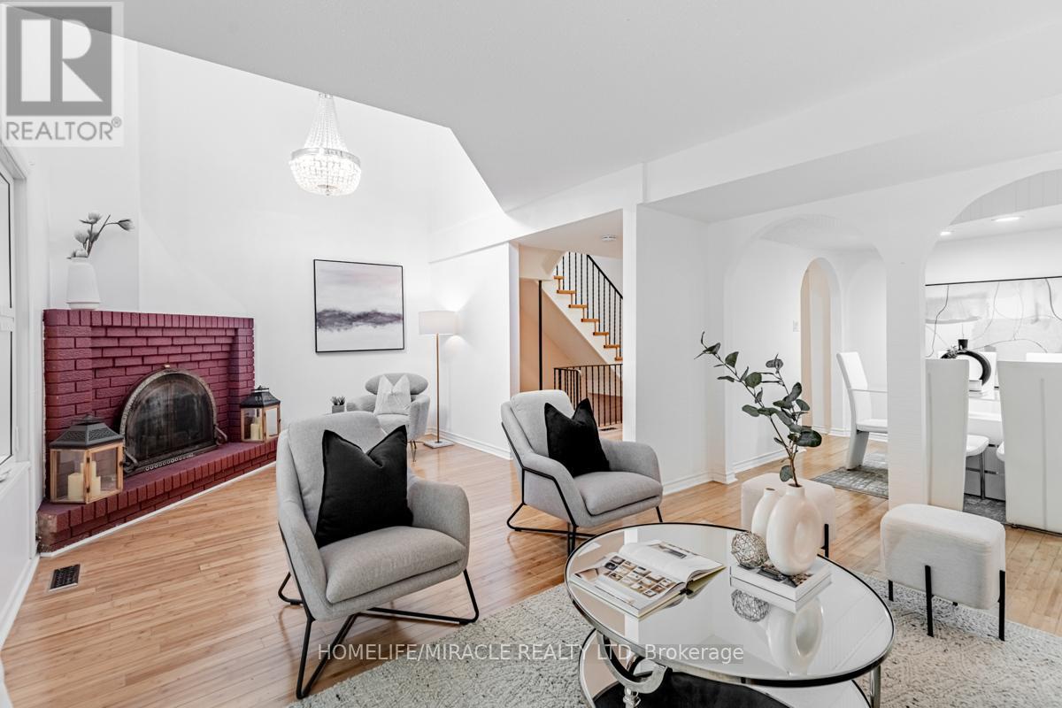4 Bedroom
4 Bathroom
Fireplace
Central Air Conditioning
Forced Air
$1,425,000
Welcome to 545 Woodbine Avenue, a beautifully maintained 4 bedroom, 4 bathroom hidden gem located in the heart of the highly sought after Beaches Neighbourhood! This spacious property offers the perfect blend of modern amenities, including a brand-new fridge, and classic charm including a wood burning fireplace. Dont be fooled by the exterior, as this home boasts a surprisingly large interior living space! Walking distance from Ashbridges Bay Beach, schools, parks and the hustling Danforth, Queen East & Gerard Streets, commuters will appreciate the convenient access to downtown by easily accessible public transit (TTC located steps outside door + Go Station located close by. This home has been meticulously cared for and is ready for you to move in. Skylight on main floor. **** EXTRAS **** Recent upgrades include newly installed windows, the newly built lower walk out deck which transports you into your own backyard oasis & the recently renovated basement w/large walk-in closet, newer roof (2020) + additional storage closet. (id:41954)
Property Details
|
MLS® Number
|
E8483184 |
|
Property Type
|
Single Family |
|
Community Name
|
East End-Danforth |
|
Amenities Near By
|
Public Transit, Beach, Park, Place Of Worship, Schools |
|
Parking Space Total
|
3 |
Building
|
Bathroom Total
|
4 |
|
Bedrooms Above Ground
|
3 |
|
Bedrooms Below Ground
|
1 |
|
Bedrooms Total
|
4 |
|
Appliances
|
Garage Door Opener Remote(s), Central Vacuum, Dishwasher, Dryer, Freezer, Refrigerator, Stove, Washer |
|
Basement Development
|
Finished |
|
Basement Type
|
N/a (finished) |
|
Construction Style Attachment
|
Semi-detached |
|
Cooling Type
|
Central Air Conditioning |
|
Exterior Finish
|
Brick |
|
Fireplace Present
|
Yes |
|
Foundation Type
|
Concrete |
|
Heating Fuel
|
Natural Gas |
|
Heating Type
|
Forced Air |
|
Stories Total
|
3 |
|
Type
|
House |
|
Utility Water
|
Municipal Water |
Parking
Land
|
Acreage
|
No |
|
Land Amenities
|
Public Transit, Beach, Park, Place Of Worship, Schools |
|
Sewer
|
Sanitary Sewer |
|
Size Irregular
|
25 X 90 Ft ; 90.01 Ft X 25.84 Ft X 90.04 Ft X 25.74 F |
|
Size Total Text
|
25 X 90 Ft ; 90.01 Ft X 25.84 Ft X 90.04 Ft X 25.74 F |
Rooms
| Level |
Type |
Length |
Width |
Dimensions |
|
Basement |
Recreational, Games Room |
5.25 m |
6.82 m |
5.25 m x 6.82 m |
|
Lower Level |
Bathroom |
5.72 m |
5 m |
5.72 m x 5 m |
|
Lower Level |
Living Room |
6.36 m |
4.19 m |
6.36 m x 4.19 m |
|
Lower Level |
Den |
3.04 m |
2.67 m |
3.04 m x 2.67 m |
|
Main Level |
Foyer |
2.36 m |
4.6 m |
2.36 m x 4.6 m |
|
Main Level |
Kitchen |
3.15 m |
3.62 m |
3.15 m x 3.62 m |
|
Main Level |
Dining Room |
3.3 m |
3.36 m |
3.3 m x 3.36 m |
|
Upper Level |
Bathroom |
11.5 m |
5.5 m |
11.5 m x 5.5 m |
|
Upper Level |
Bathroom |
9.5 m |
4 m |
9.5 m x 4 m |
|
Upper Level |
Primary Bedroom |
5.8 m |
3.23 m |
5.8 m x 3.23 m |
|
Upper Level |
Bedroom 2 |
3.21 m |
4.07 m |
3.21 m x 4.07 m |
|
Upper Level |
Bedroom 3 |
2.96 m |
2.58 m |
2.96 m x 2.58 m |
Utilities
|
Cable
|
Available |
|
Sewer
|
Installed |
https://www.realtor.ca/real-estate/27097950/545-woodbine-avenue-toronto-east-end-danforth
