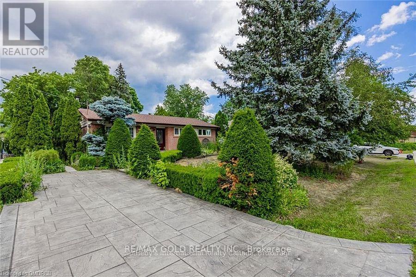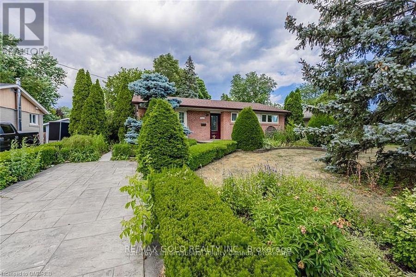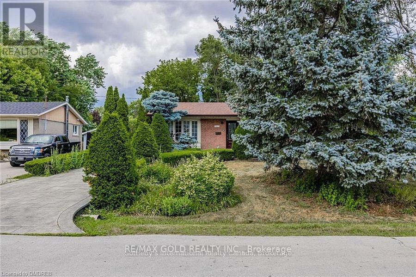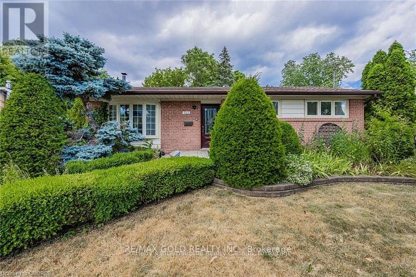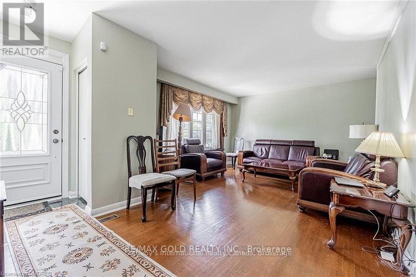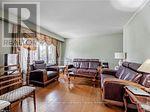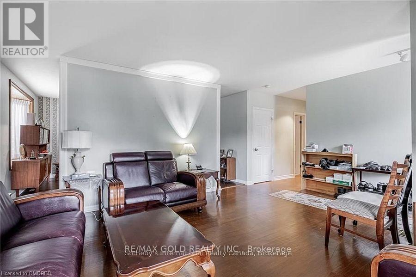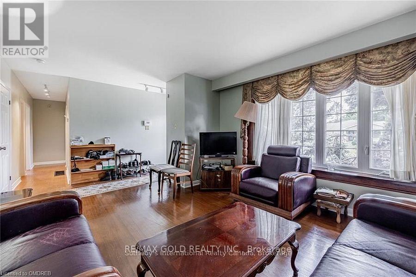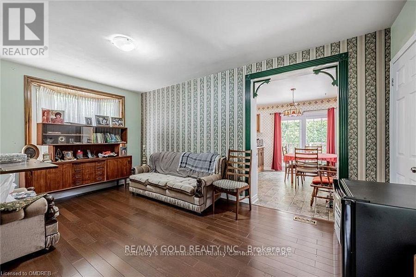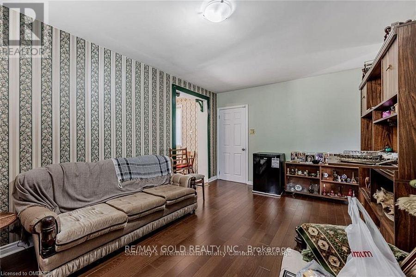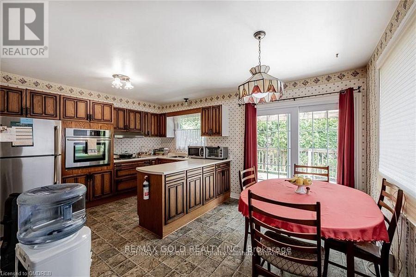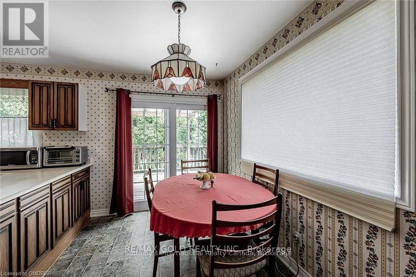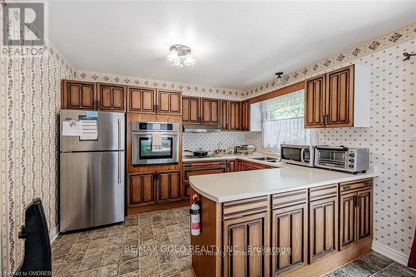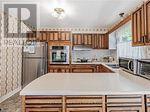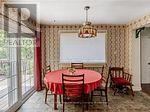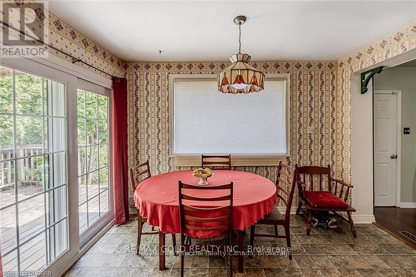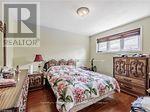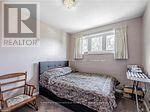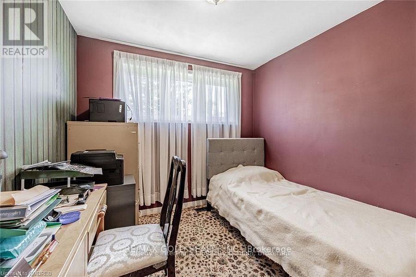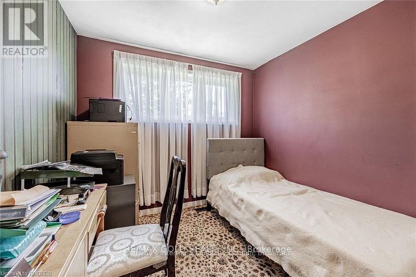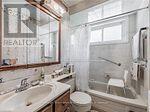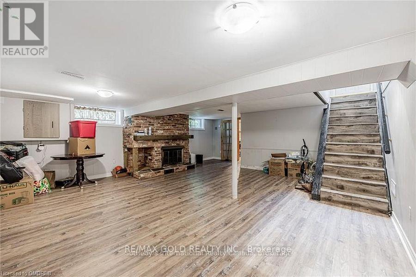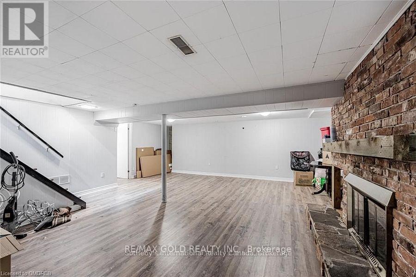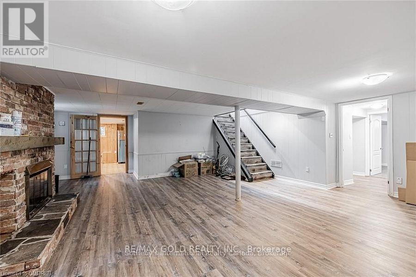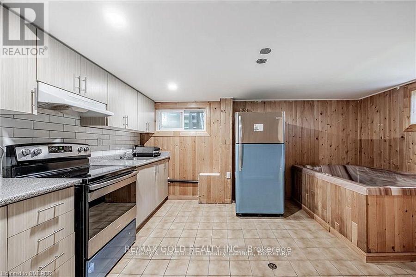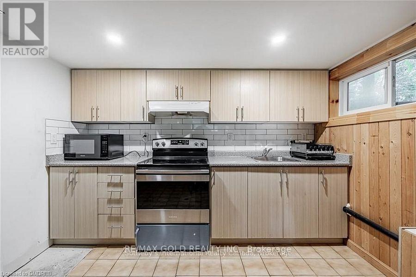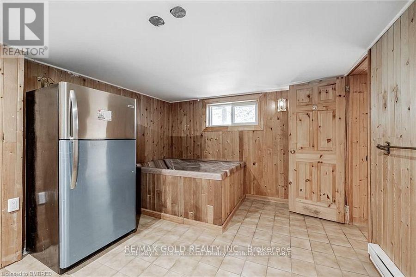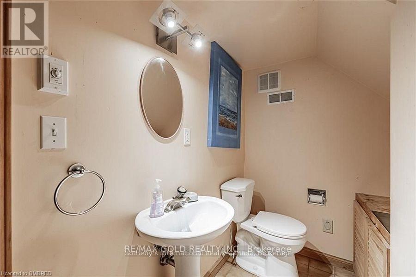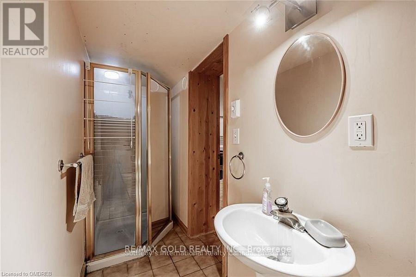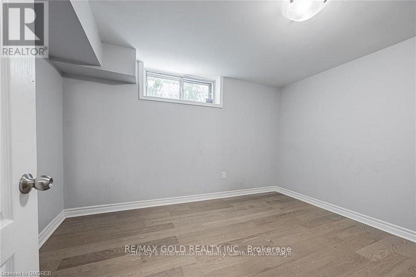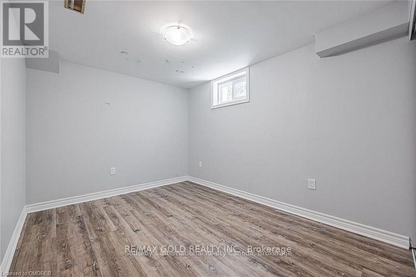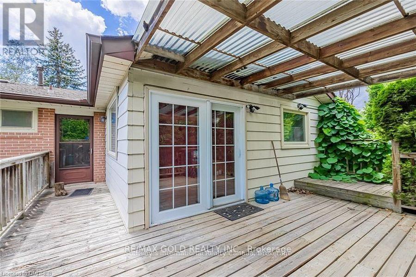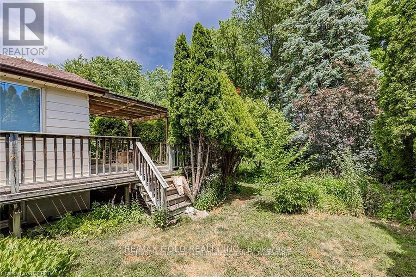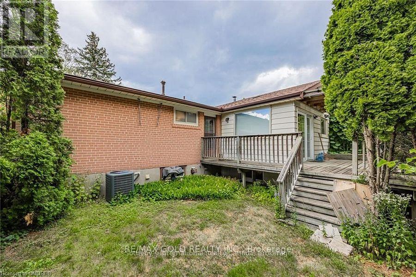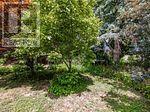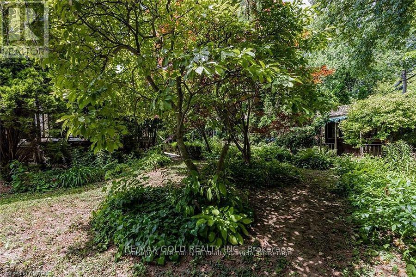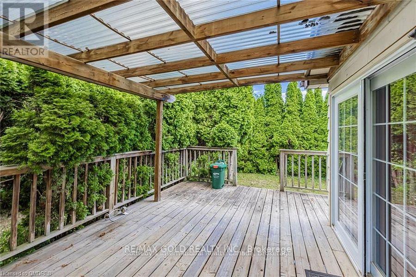5 Bedroom
2 Bathroom
1100 - 1500 sqft
Bungalow
Central Air Conditioning
Forced Air
$1,299,000
Detached 3 bedroom bungalow on main floor and finished basement with 2 bedrooms, living and 3 piece bathroom and separate entrance. Prime location of Oakville, surround by multi million dollar homes in the heart of bronte. Private backyard for your family entertainment, close to Oakville Go-transit, top ranking schools and shopping centers. Short access to main highways. Basement apartment with separate entrance, living room and two bedrooms. (id:41954)
Property Details
|
MLS® Number
|
W12435551 |
|
Property Type
|
Single Family |
|
Community Name
|
1020 - WO West |
|
Parking Space Total
|
2 |
|
Structure
|
Deck |
Building
|
Bathroom Total
|
2 |
|
Bedrooms Above Ground
|
3 |
|
Bedrooms Below Ground
|
2 |
|
Bedrooms Total
|
5 |
|
Age
|
31 To 50 Years |
|
Architectural Style
|
Bungalow |
|
Basement Development
|
Finished |
|
Basement Features
|
Separate Entrance |
|
Basement Type
|
N/a (finished) |
|
Construction Style Attachment
|
Detached |
|
Cooling Type
|
Central Air Conditioning |
|
Exterior Finish
|
Brick |
|
Heating Fuel
|
Natural Gas |
|
Heating Type
|
Forced Air |
|
Stories Total
|
1 |
|
Size Interior
|
1100 - 1500 Sqft |
|
Type
|
House |
|
Utility Water
|
Municipal Water |
Parking
Land
|
Acreage
|
No |
|
Sewer
|
Sanitary Sewer |
|
Size Depth
|
125 Ft |
|
Size Frontage
|
60 Ft ,1 In |
|
Size Irregular
|
60.1 X 125 Ft |
|
Size Total Text
|
60.1 X 125 Ft|under 1/2 Acre |
|
Zoning Description
|
Rl3 Sp:1 |
Rooms
| Level |
Type |
Length |
Width |
Dimensions |
|
Basement |
Bedroom |
3.38 m |
2.64 m |
3.38 m x 2.64 m |
|
Basement |
Bedroom |
3.68 m |
2.57 m |
3.68 m x 2.57 m |
|
Basement |
Living Room |
6.48 m |
5.87 m |
6.48 m x 5.87 m |
|
Basement |
Kitchen |
4.44 m |
3.81 m |
4.44 m x 3.81 m |
|
Main Level |
Bedroom |
2.82 m |
1.96 m |
2.82 m x 1.96 m |
|
Main Level |
Living Room |
4.27 m |
3.96 m |
4.27 m x 3.96 m |
|
Main Level |
Dining Room |
4.88 m |
3.25 m |
4.88 m x 3.25 m |
|
Main Level |
Kitchen |
3.35 m |
2.87 m |
3.35 m x 2.87 m |
|
Main Level |
Eating Area |
3.45 m |
2.49 m |
3.45 m x 2.49 m |
|
Main Level |
Primary Bedroom |
3.84 m |
3.68 m |
3.84 m x 3.68 m |
|
Main Level |
Bedroom |
2.82 m |
1.96 m |
2.82 m x 1.96 m |
|
Main Level |
Bathroom |
2.77 m |
2.49 m |
2.77 m x 2.49 m |
Utilities
|
Electricity
|
Available |
|
Sewer
|
Installed |
https://www.realtor.ca/real-estate/28931468/545-sandbrook-road-oakville-wo-west-1020-wo-west
