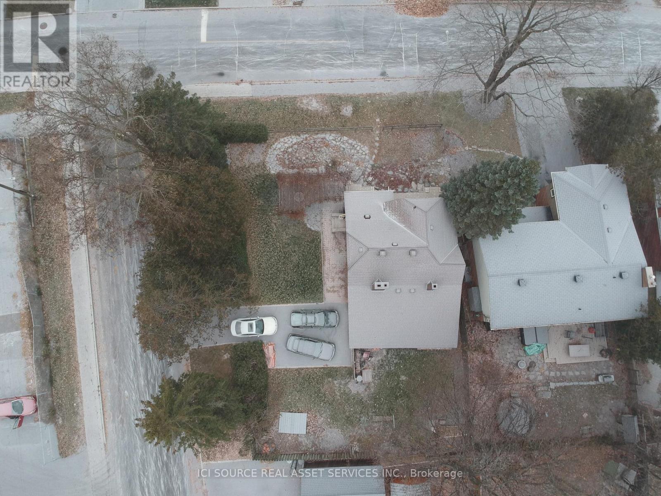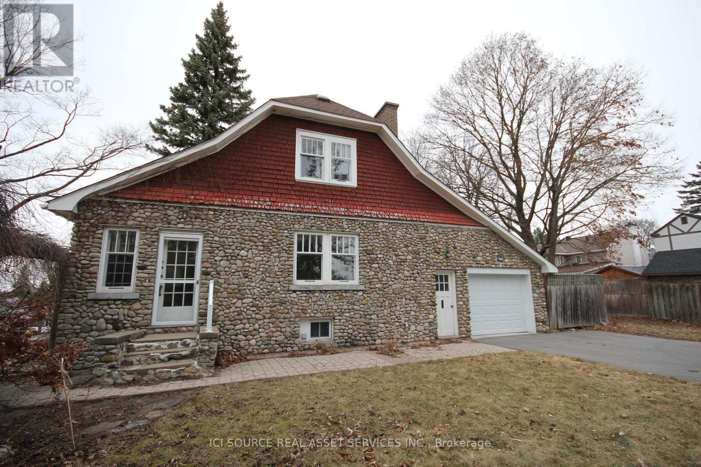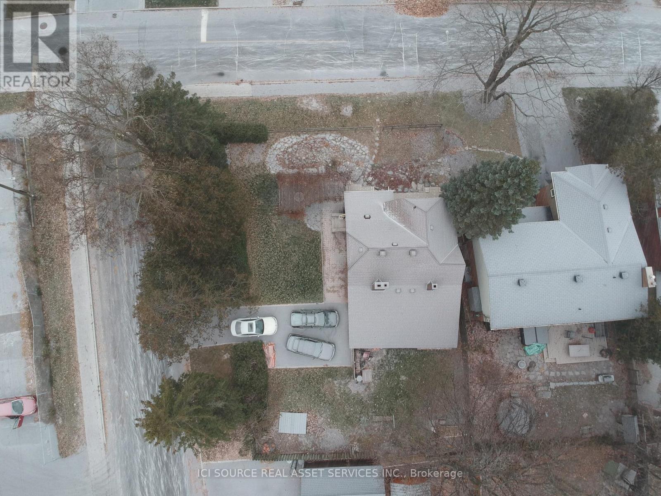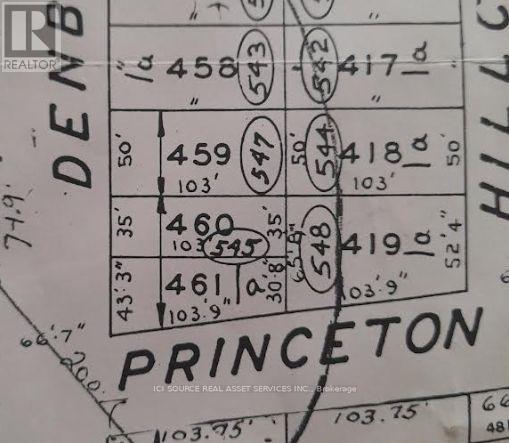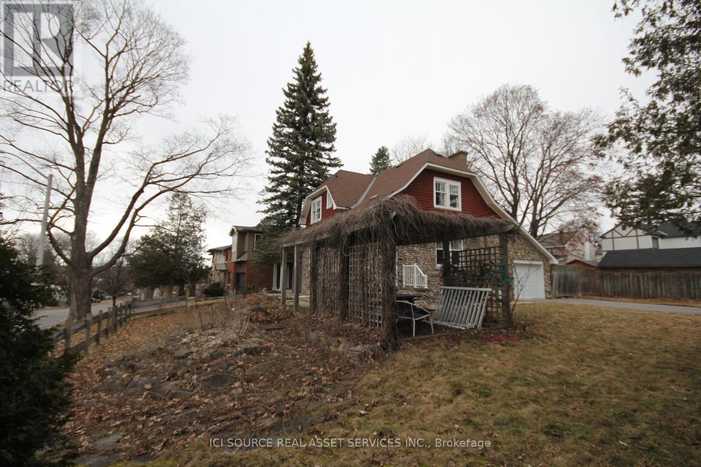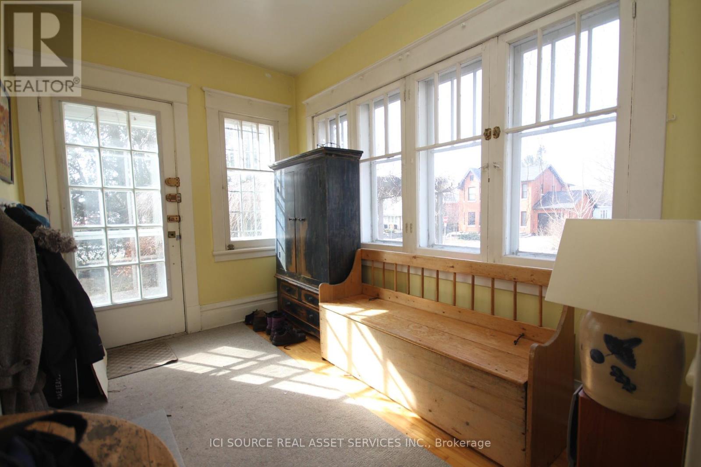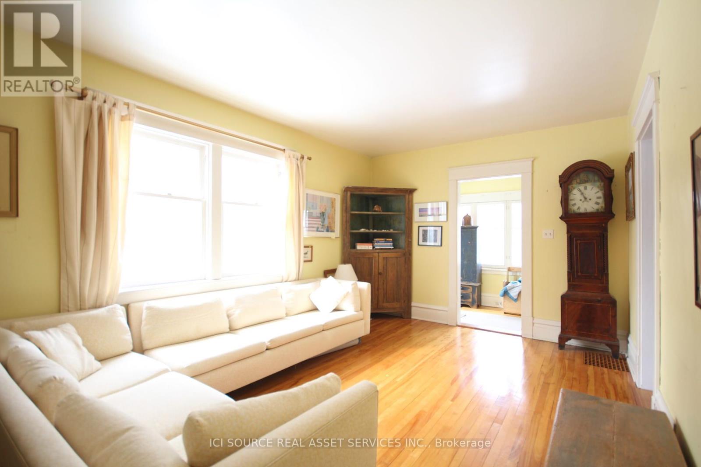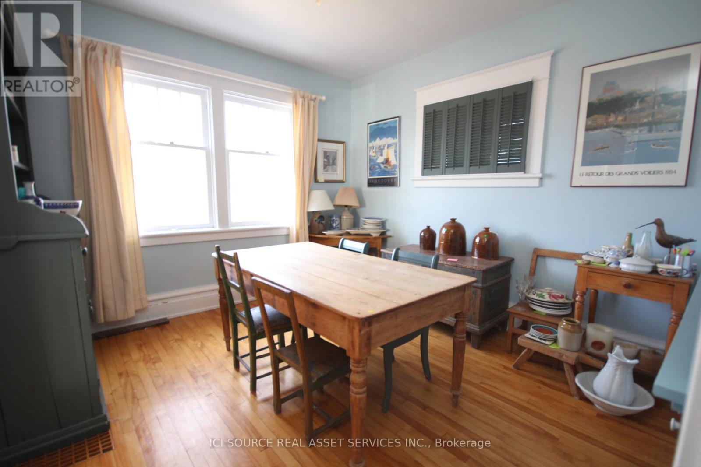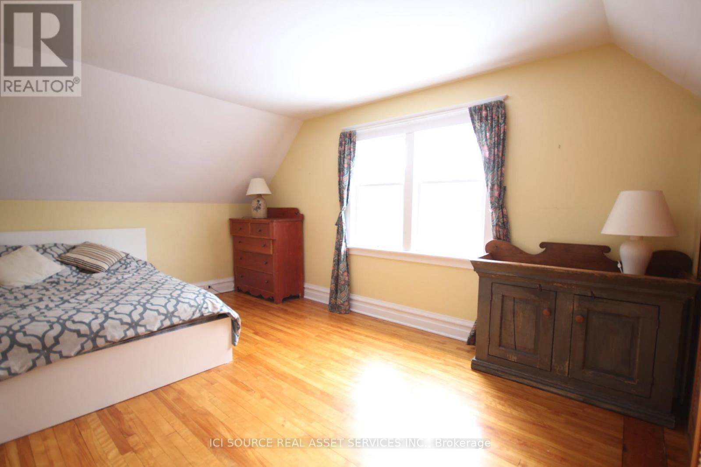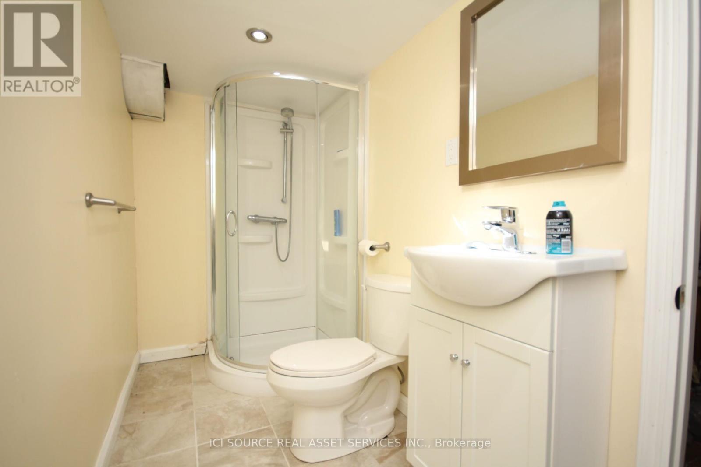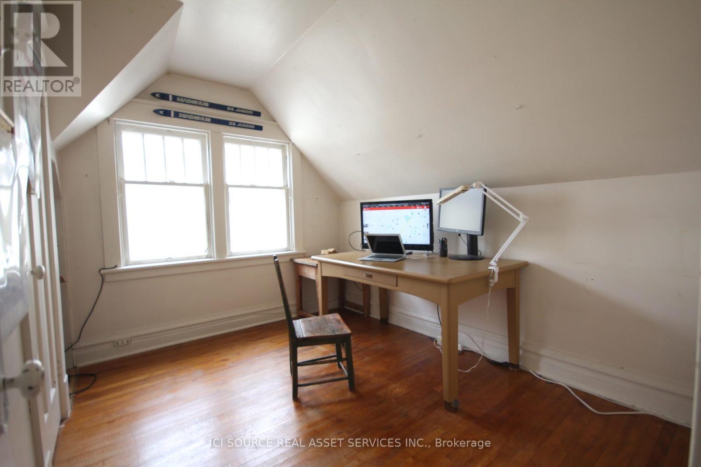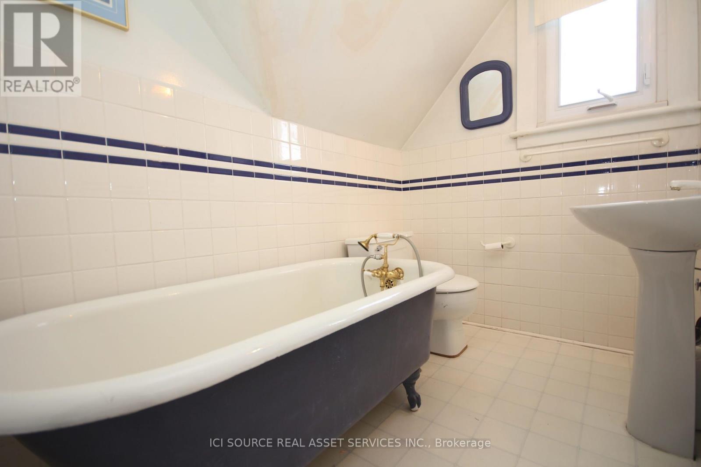3 Bedroom
2 Bathroom
Fireplace
Forced Air
$999,999
Adorable Arts & Crafts Home situated on a rare double lot with over 103 foot frontage on Princeton x 78 feet on Denbury. Update the current home, or start fresh and build your dream home(s) on the double lots. This beautiful hand-crafted home has a functional layout and potential for 4th bedroom above the garage. Large basement is ready for your custom home theatre room or in-law suite. If you prefer to start fresh, there are no restrictions and you can easily apply for a variance if you decide to build 2 houses and split the lots. Either option will fit with the vibe on one of the most prestigious streets in Ottawa. The best schools are right beside and the Chic Westboro main street / New O-Train are just a 5min walk away. Don't be shy to bring your imagination whether to restore this vintage river stone home, or showcase your exceptional new Landmark residence in the trendiest spot in town! Click Brochure Icon for more Information (id:41954)
Property Details
|
MLS® Number
|
X8197054 |
|
Property Type
|
Single Family |
|
Community Name
|
Ottawa |
|
Features
|
Irregular Lot Size |
|
Parking Space Total
|
6 |
Building
|
Bathroom Total
|
2 |
|
Bedrooms Above Ground
|
3 |
|
Bedrooms Total
|
3 |
|
Construction Style Attachment
|
Detached |
|
Exterior Finish
|
Stone |
|
Fireplace Present
|
Yes |
|
Foundation Type
|
Stone |
|
Heating Fuel
|
Natural Gas |
|
Heating Type
|
Forced Air |
|
Stories Total
|
2 |
|
Type
|
House |
|
Utility Water
|
Municipal Water |
Parking
Land
|
Acreage
|
No |
|
Sewer
|
Sanitary Sewer |
|
Size Frontage
|
103 Ft |
|
Size Irregular
|
103.68 Ft ; 102.88 Ft X 78.33 Ft X 103.68 Ft X 65.22 |
|
Size Total Text
|
103.68 Ft ; 102.88 Ft X 78.33 Ft X 103.68 Ft X 65.22 |
Rooms
| Level |
Type |
Length |
Width |
Dimensions |
|
Second Level |
Bedroom |
2.5 m |
3.1 m |
2.5 m x 3.1 m |
|
Second Level |
Bedroom 2 |
3.2 m |
3.2 m |
3.2 m x 3.2 m |
|
Second Level |
Bedroom 3 |
4.8 m |
3.2 m |
4.8 m x 3.2 m |
|
Second Level |
Bathroom |
2.25 m |
1.6 m |
2.25 m x 1.6 m |
|
Lower Level |
Bathroom |
1.3 m |
3.2 m |
1.3 m x 3.2 m |
|
Lower Level |
Dining Room |
3.2 m |
3.3 m |
3.2 m x 3.3 m |
|
Lower Level |
Den |
3.9 m |
6.4 m |
3.9 m x 6.4 m |
|
Lower Level |
Laundry Room |
1.6 m |
2.8 m |
1.6 m x 2.8 m |
|
Ground Level |
Living Room |
3.2 m |
5.4 m |
3.2 m x 5.4 m |
|
Ground Level |
Foyer |
2.2 m |
3.2 m |
2.2 m x 3.2 m |
|
Ground Level |
Kitchen |
3.1 m |
2.7 m |
3.1 m x 2.7 m |
Utilities
|
Cable
|
Available |
|
Sewer
|
Installed |
https://www.realtor.ca/real-estate/26696911/545-princeton-avenue-ottawa-ottawa
