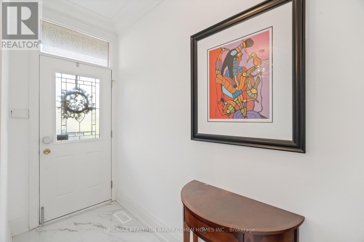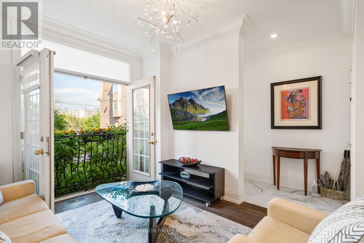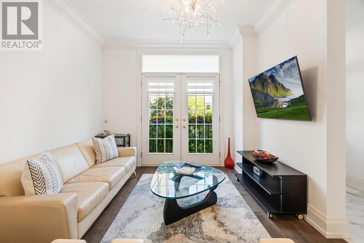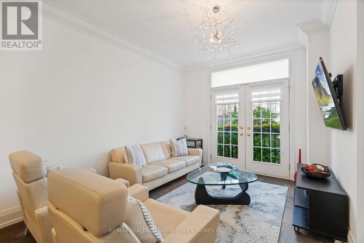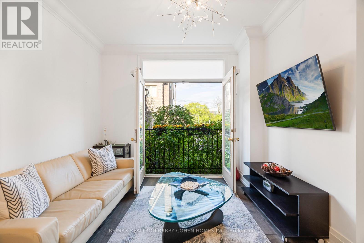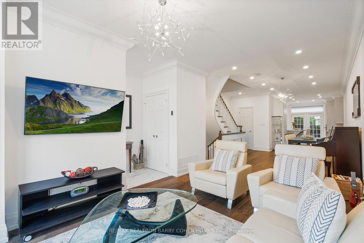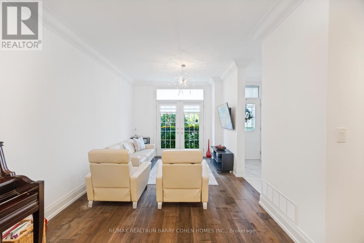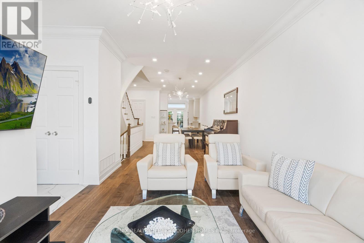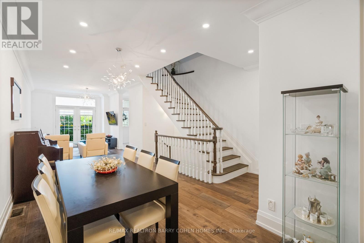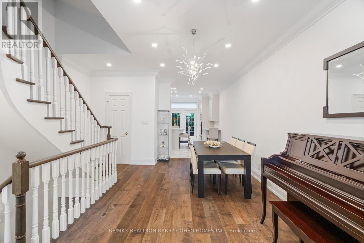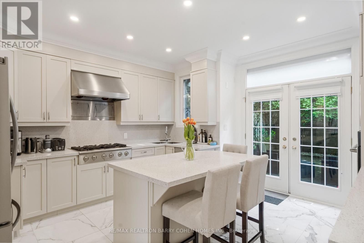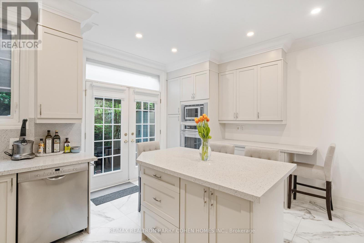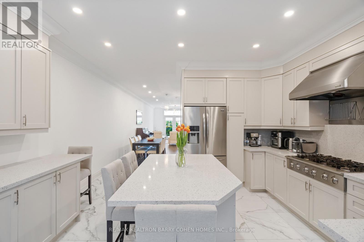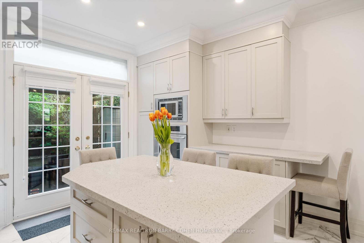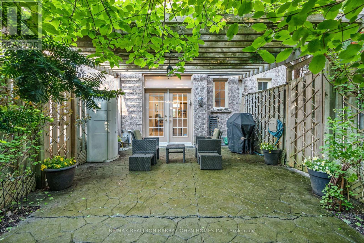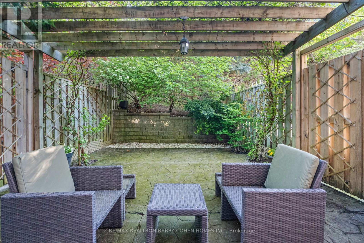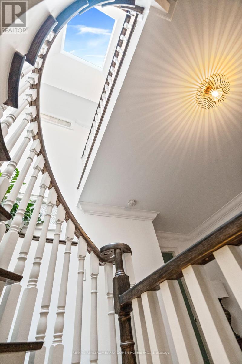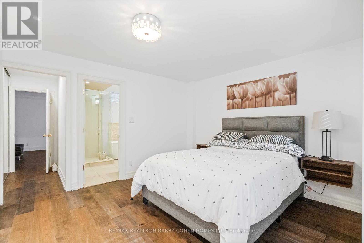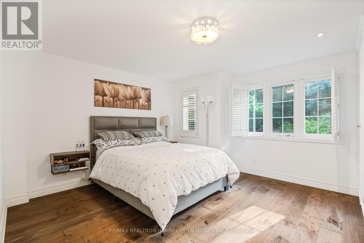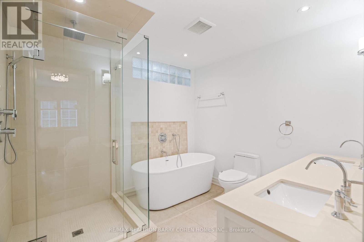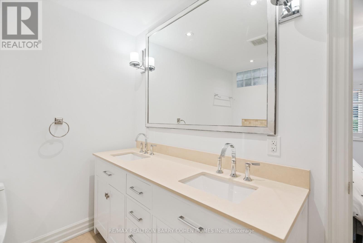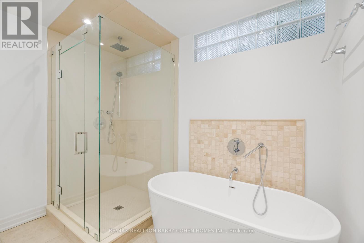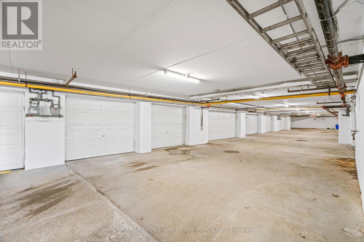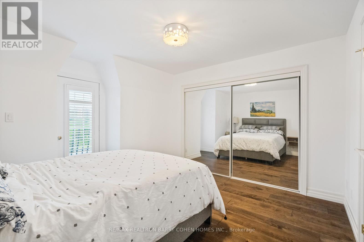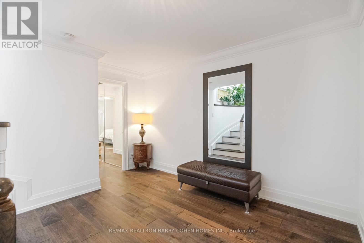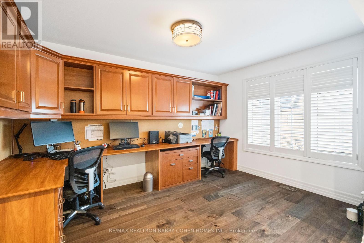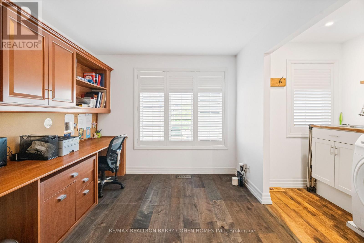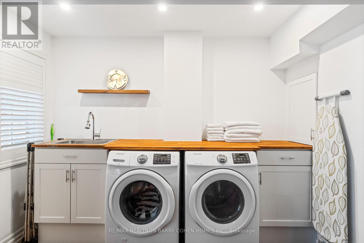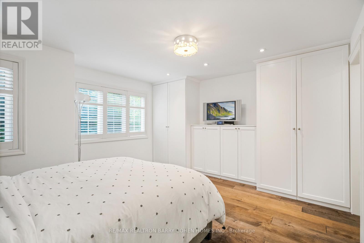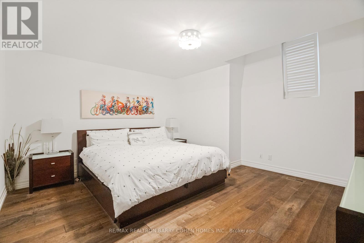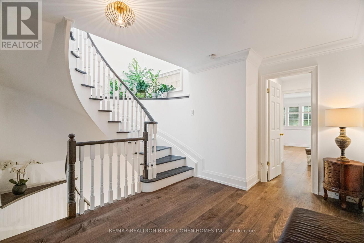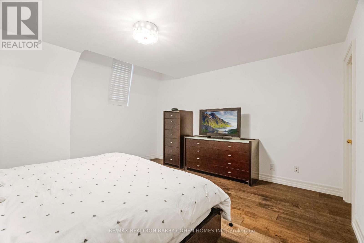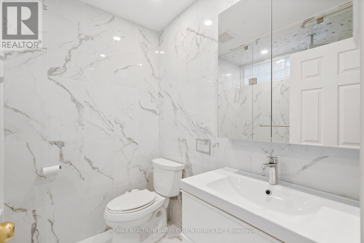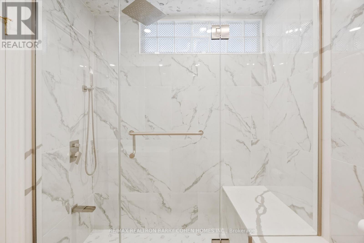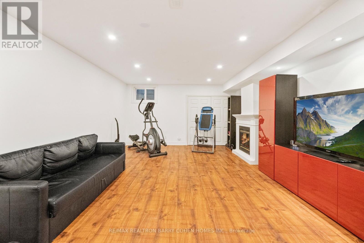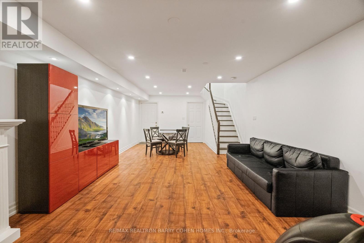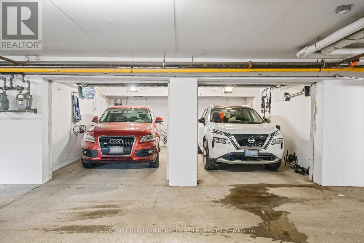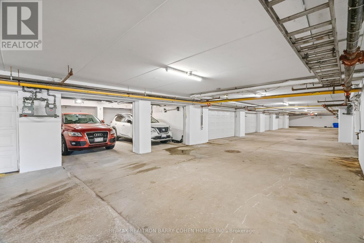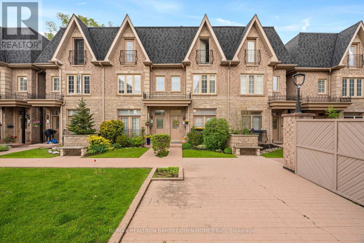544c Scarlett Road Toronto (Humber Heights), Ontario M9P 2S2
$1,075,000Maintenance, Common Area Maintenance, Insurance, Parking
$1,029.73 Monthly
Maintenance, Common Area Maintenance, Insurance, Parking
$1,029.73 MonthlyFully Renovated and Never Before Seen! Privately Tucked Away in the Best Part of Scarlett Gables. This Exquisite Townhouse Offers The Finest Luxury Finishes Throughout. Exceptional Open Concept Floor Plan With Graciously Appointed Principal Rooms. Chef-Inspired Dream Kitchen With Custom Built-Ins And Top Of The Line Appliances. Walk-Out To A Private Covered Patio Complete With BBQ. Primary Bedroom Retreat Features A Luxurious 7 Piece Ensuite W/ Heated Floors, Custom Wall Built-In & Additional Closet. Opulent Lower Level Recreation Room W/ Gas Fireplace, Mud Room Area, Direct Access to Private Two Car Garage. Ideally Positioned With Steps To The Future LRT & A Quick Commute To The Airport(10mins), Downtown Toronto(30mins) and Four Major Highways (427, 401, 27, & QEW/Gardiner). Having the Humber River Trail Across The Street, As Well As, Being Steps Away From The Breathtaking James Gardens, You Will Love Where You Live!2nd Floor Office Can Be Converted Back to 4th Bedroom. Turn Key Home With Hassle Free Maintenance. Don't Miss - This Property Will Wow Even The Most Selective Buyer! (id:41954)
Property Details
| MLS® Number | W12484196 |
| Property Type | Single Family |
| Community Name | Humber Heights |
| Community Features | Pets Allowed With Restrictions |
| Equipment Type | Water Heater |
| Parking Space Total | 2 |
| Rental Equipment Type | Water Heater |
| Structure | Patio(s) |
Building
| Bathroom Total | 3 |
| Bedrooms Above Ground | 4 |
| Bedrooms Total | 4 |
| Amenities | Fireplace(s) |
| Appliances | Central Vacuum, Garage Door Opener Remote(s), Oven - Built-in, Cooktop, Dishwasher, Dryer, Freezer, Microwave, Oven, Washer, Refrigerator |
| Basement Development | Finished |
| Basement Type | N/a (finished) |
| Cooling Type | Central Air Conditioning |
| Exterior Finish | Brick, Stone |
| Fire Protection | Alarm System |
| Fireplace Present | Yes |
| Fireplace Total | 1 |
| Flooring Type | Laminate, Hardwood |
| Half Bath Total | 1 |
| Heating Fuel | Natural Gas |
| Heating Type | Forced Air |
| Stories Total | 3 |
| Size Interior | 2500 - 2749 Sqft |
| Type | Row / Townhouse |
Parking
| Garage |
Land
| Acreage | No |
| Landscape Features | Landscaped |
Rooms
| Level | Type | Length | Width | Dimensions |
|---|---|---|---|---|
| Second Level | Primary Bedroom | 4.48 m | 3.91 m | 4.48 m x 3.91 m |
| Second Level | Sitting Room | 3.98 m | 2.95 m | 3.98 m x 2.95 m |
| Second Level | Office | 4.22 m | 3.08 m | 4.22 m x 3.08 m |
| Second Level | Laundry Room | 3.2 m | 1.29 m | 3.2 m x 1.29 m |
| Third Level | Bedroom 2 | 4.54 m | 4.48 m | 4.54 m x 4.48 m |
| Third Level | Bedroom 3 | 4.22 m | 3.82 m | 4.22 m x 3.82 m |
| Lower Level | Recreational, Games Room | 9.31 m | 4.47 m | 9.31 m x 4.47 m |
| Main Level | Living Room | 4.31 m | 3.28 m | 4.31 m x 3.28 m |
| Main Level | Dining Room | 5.38 m | 4.48 m | 5.38 m x 4.48 m |
| Main Level | Kitchen | 4.88 m | 4.48 m | 4.88 m x 4.48 m |
https://www.realtor.ca/real-estate/29036673/544c-scarlett-road-toronto-humber-heights-humber-heights
Interested?
Contact us for more information

