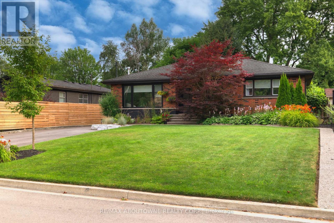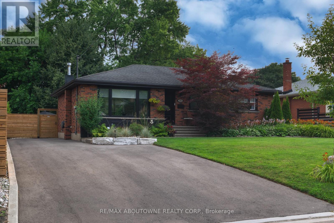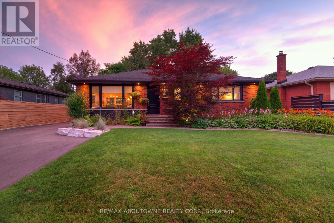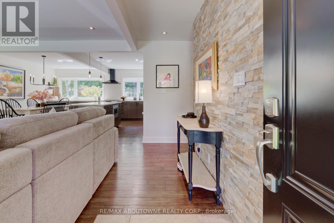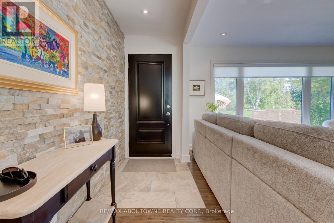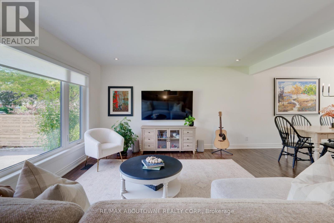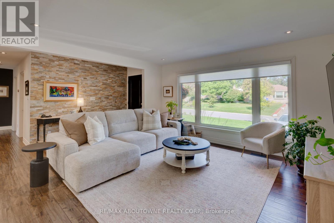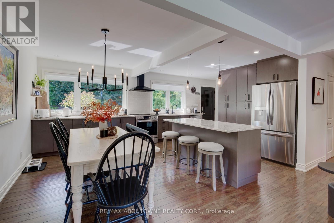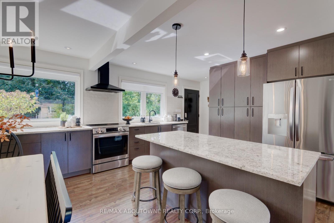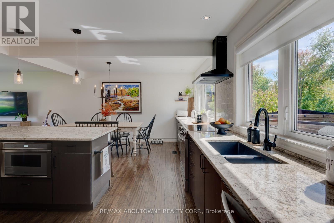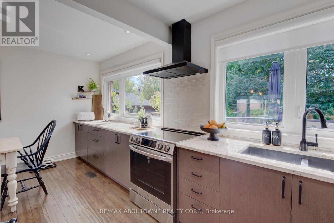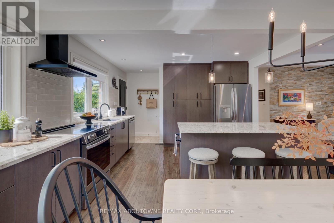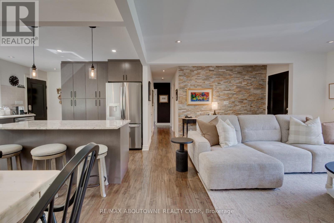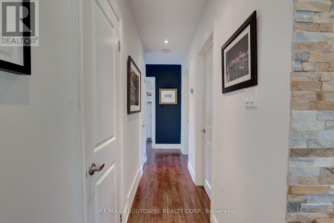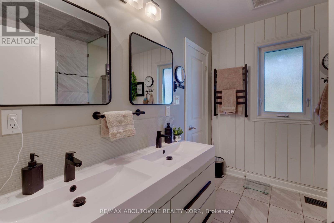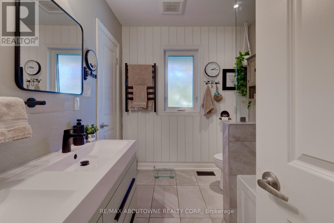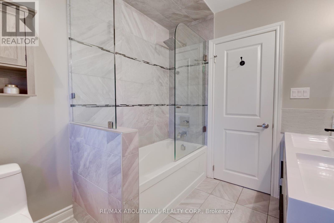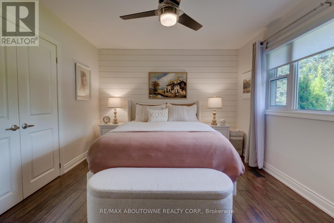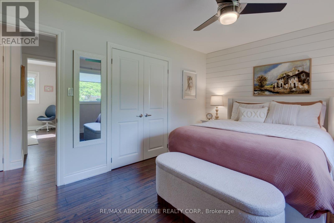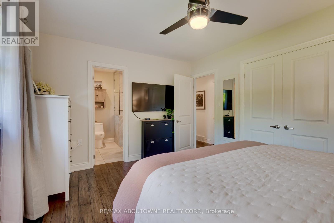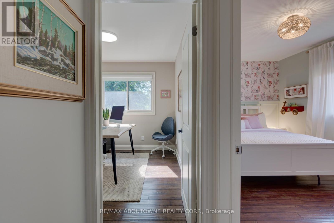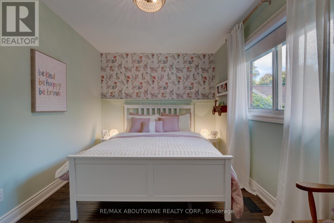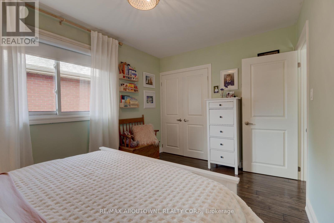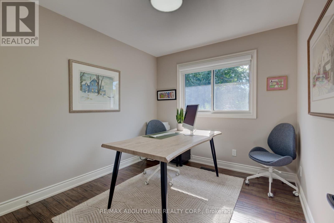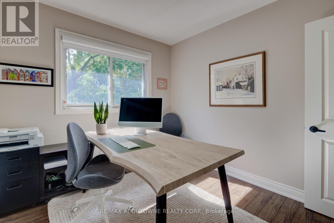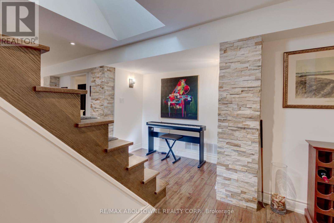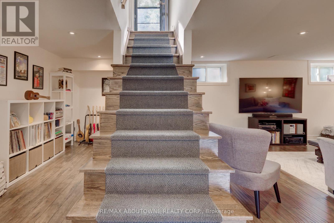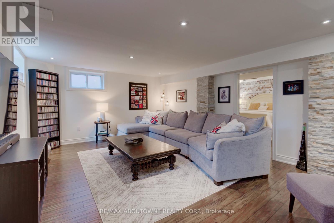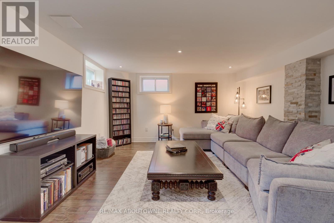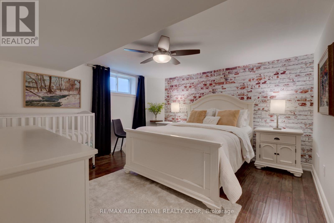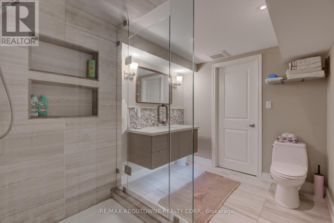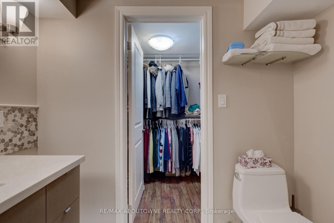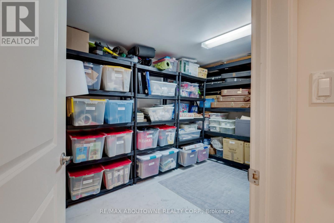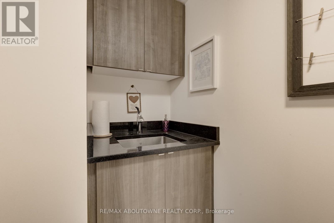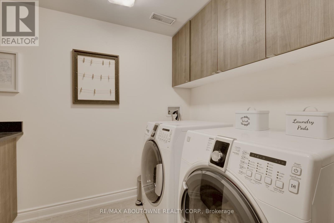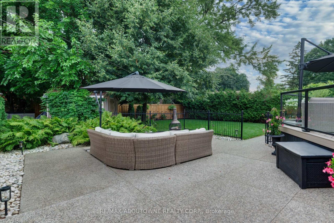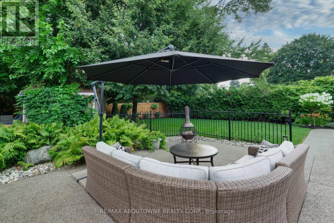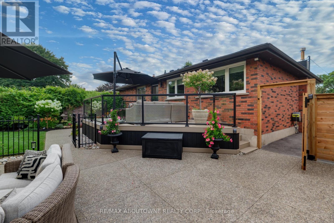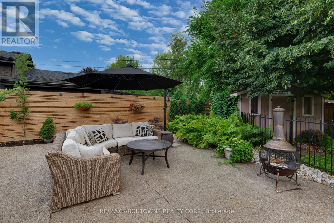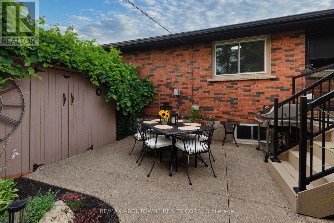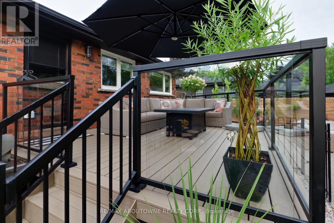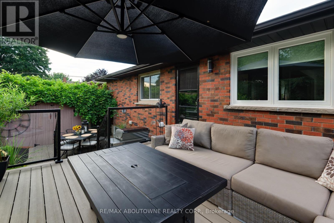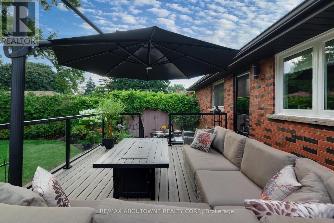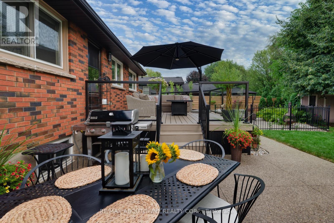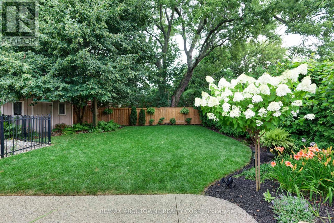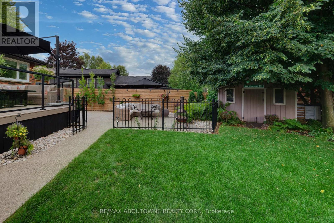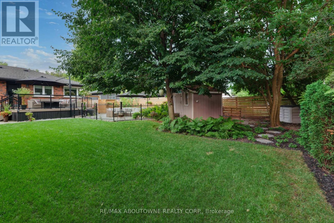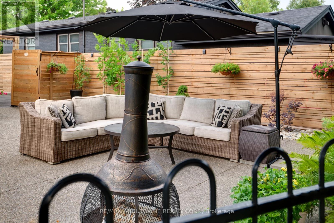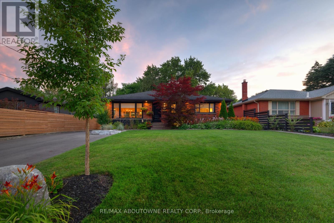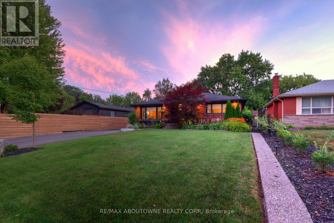4 Bedroom
2 Bathroom
1100 - 1500 sqft
Bungalow
Central Air Conditioning
Forced Air
Lawn Sprinkler, Landscaped
$1,479,000
Roseland Bungalow!Lovely open-concept bungalow in the heart of Roseland. Situated on a 60 x 135' lot, this updated home features hardwood floors, pot lighting and Flat Ceilings throughout, and new appliances including B/I Thermador Microwave, Freshly painted, roller blinds with remote in Living Room and drapery.Main floor offers 3 bedrooms. Finished lower level includes a large recreation room plus an additional bedroom with full ensuite and walk-in closet perfect for guests, extended family, or a teen retreat.Backyard includes new fencing, perennial gardens, 30' x 20' aggregate stone patio, sprinkler system Front and Rear and a low-maintenance New Composite Deck Approx. 20' x 14' with glass railings.Gas Line for BBQ and Fire Table, Move-in ready in one of Burlingtons most desirable neighbourhoods. Hot water tank, furnace, and A/C are all owned. (id:41954)
Property Details
|
MLS® Number
|
W12453932 |
|
Property Type
|
Single Family |
|
Community Name
|
Roseland |
|
Features
|
Flat Site, Carpet Free |
|
Parking Space Total
|
7 |
|
Structure
|
Patio(s), Deck, Shed |
Building
|
Bathroom Total
|
2 |
|
Bedrooms Above Ground
|
3 |
|
Bedrooms Below Ground
|
1 |
|
Bedrooms Total
|
4 |
|
Age
|
51 To 99 Years |
|
Appliances
|
Central Vacuum, Water Heater, All, Blinds |
|
Architectural Style
|
Bungalow |
|
Basement Development
|
Finished |
|
Basement Type
|
N/a (finished) |
|
Construction Style Attachment
|
Detached |
|
Cooling Type
|
Central Air Conditioning |
|
Exterior Finish
|
Brick, Stone |
|
Flooring Type
|
Hardwood |
|
Foundation Type
|
Block |
|
Heating Fuel
|
Natural Gas |
|
Heating Type
|
Forced Air |
|
Stories Total
|
1 |
|
Size Interior
|
1100 - 1500 Sqft |
|
Type
|
House |
|
Utility Water
|
Municipal Water |
Parking
Land
|
Acreage
|
No |
|
Landscape Features
|
Lawn Sprinkler, Landscaped |
|
Sewer
|
Sanitary Sewer |
|
Size Depth
|
135 Ft ,3 In |
|
Size Frontage
|
60 Ft ,4 In |
|
Size Irregular
|
60.4 X 135.3 Ft |
|
Size Total Text
|
60.4 X 135.3 Ft |
Rooms
| Level |
Type |
Length |
Width |
Dimensions |
|
Basement |
Utility Room |
5.18 m |
2.13 m |
5.18 m x 2.13 m |
|
Basement |
Other |
3.35 m |
2.74 m |
3.35 m x 2.74 m |
|
Basement |
Recreational, Games Room |
5.18 m |
3.96 m |
5.18 m x 3.96 m |
|
Basement |
Bedroom |
3.96 m |
3.66 m |
3.96 m x 3.66 m |
|
Basement |
Laundry Room |
3.96 m |
2.44 m |
3.96 m x 2.44 m |
|
Main Level |
Living Room |
4.45 m |
4.45 m |
4.45 m x 4.45 m |
|
Main Level |
Dining Room |
3.99 m |
2.74 m |
3.99 m x 2.74 m |
|
Main Level |
Kitchen |
3.99 m |
2.74 m |
3.99 m x 2.74 m |
|
Main Level |
Primary Bedroom |
3.96 m |
3.38 m |
3.96 m x 3.38 m |
|
Main Level |
Bedroom 2 |
3.96 m |
2.43 m |
3.96 m x 2.43 m |
|
Main Level |
Bedroom 3 |
3.05 m |
2.43 m |
3.05 m x 2.43 m |
|
Main Level |
Bathroom |
2.74 m |
2.13 m |
2.74 m x 2.13 m |
https://www.realtor.ca/real-estate/28971184/544-maplehill-drive-burlington-roseland-roseland
