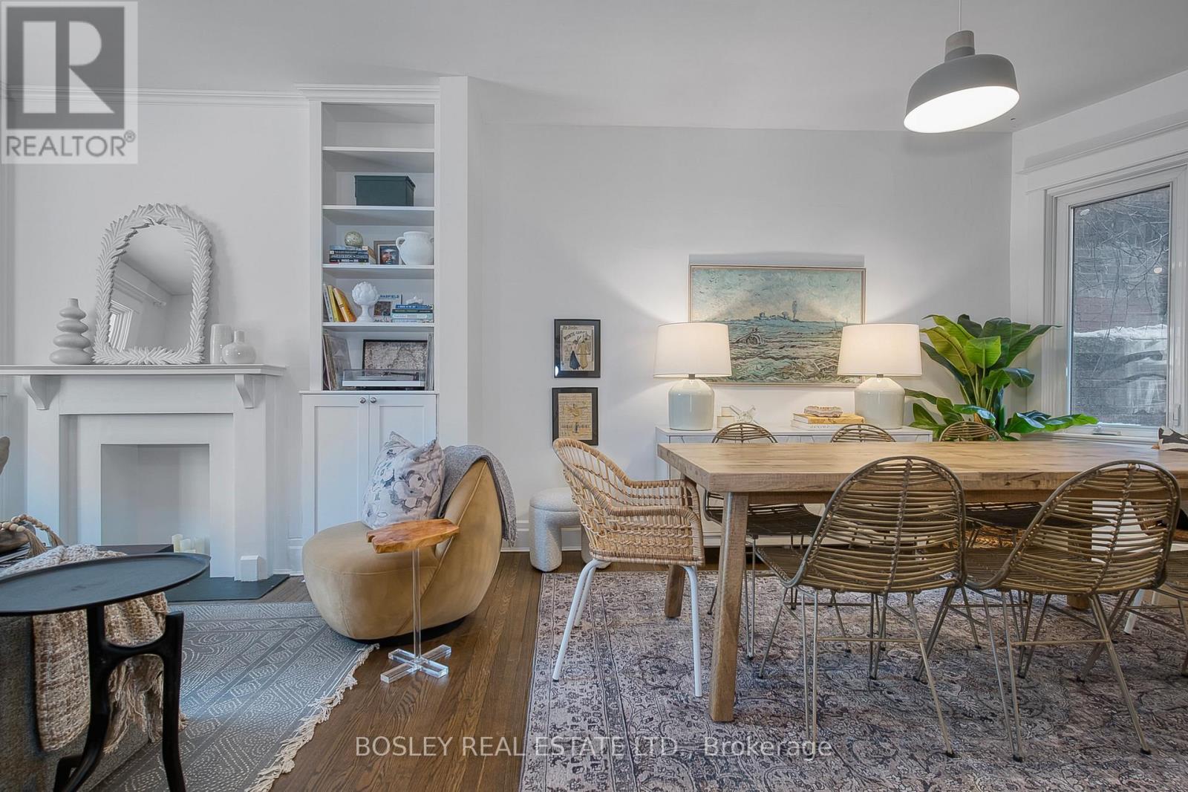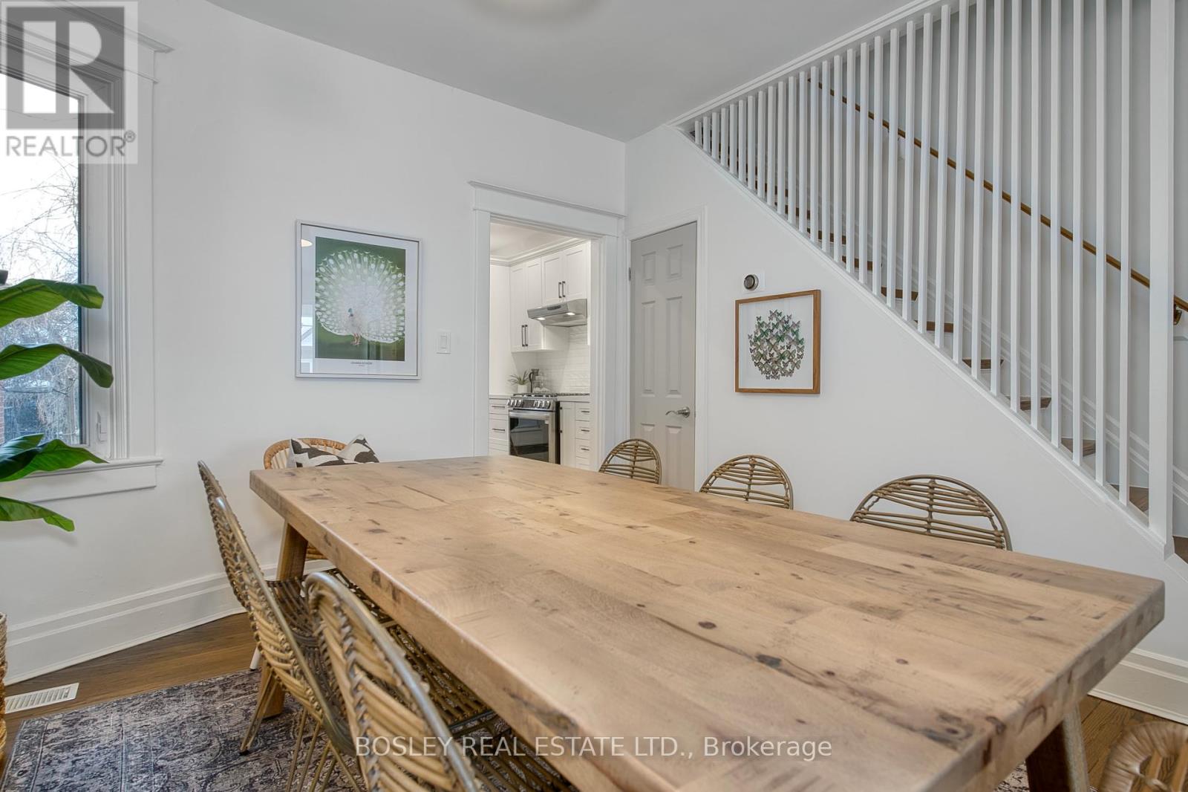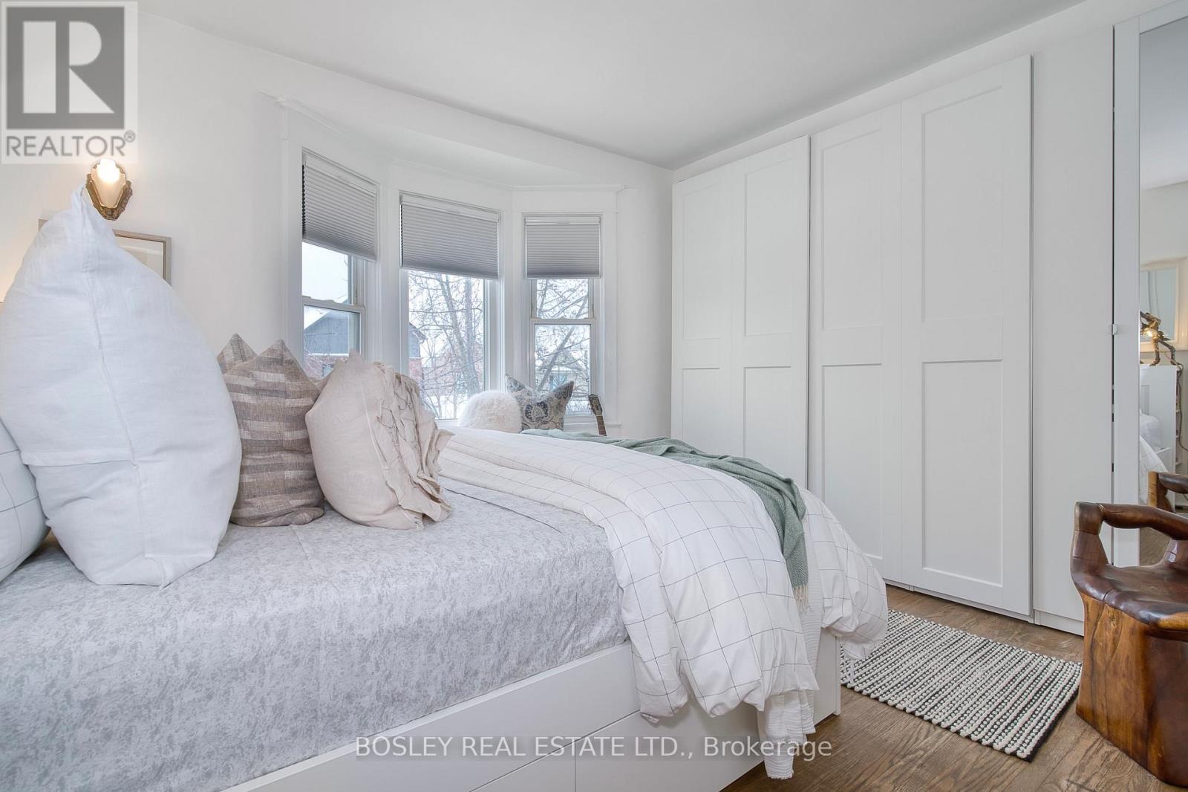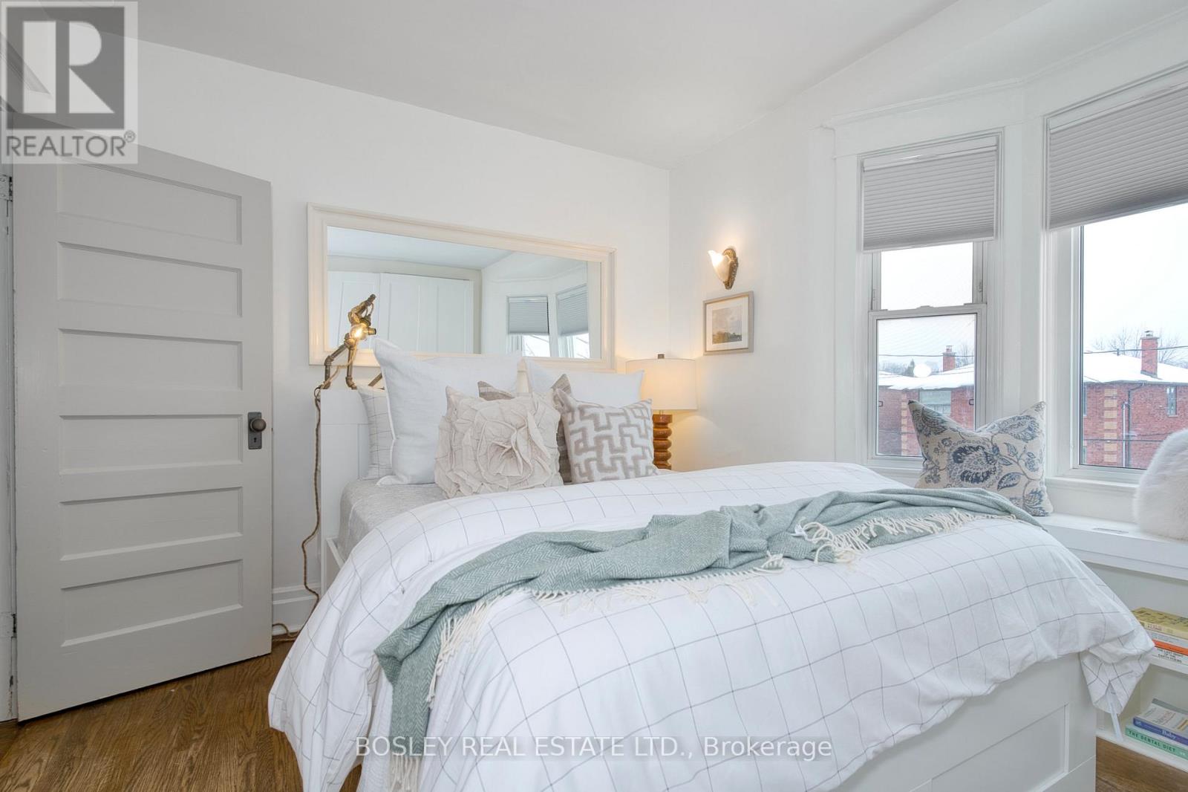544 Delaware Avenue N Toronto (Wychwood), Ontario M6H 2V2
$1,049,000
Stylishly Renovated Semi in Wychwood Move-In Ready! This beautifully updated 2-storey semi offers the perfect blend of charm and modern convenience. Step inside to a bright open-concept living and dining area featuring gleaming hardwood floors, custom built-in bookshelves, and ample storage. The contemporary eat-in kitchen is a chefs delight, equipped with stainless steel appliances, a gas stove, quartz countertops, classic subway tile backsplash, and a walkout to a covered deck. The private fenced-in backyard leads to a detached garage with parking for one car. A main-floor powder room adds extra convenience. Upstairs, you'll find three spacious bedrooms and a beautifully renovated 4-piece bathroom. The high-ceiling unfinished basement, with a separate entrances (front and back of the home), offers incredible potential for extra living space or a rental suite. Located in a highly sought-after neighbourhood, this home is just steps from parks, schools, transit, and vibrant shops. Renovated Kitchen, 4-piece bath, addition of powder room, built-in in all bedrooms Utilities for 2024: Water $800, Gas $1600, Hydro $1000 (id:41954)
Open House
This property has open houses!
2:00 pm
Ends at:4:00 pm
Property Details
| MLS® Number | C11976124 |
| Property Type | Single Family |
| Community Name | Wychwood |
| Amenities Near By | Park, Public Transit, Schools |
| Community Features | Community Centre |
| Features | Lane |
| Parking Space Total | 1 |
Building
| Bathroom Total | 2 |
| Bedrooms Above Ground | 3 |
| Bedrooms Total | 3 |
| Appliances | Dishwasher, Dryer, Refrigerator, Stove, Washer |
| Basement Development | Unfinished |
| Basement Features | Separate Entrance |
| Basement Type | N/a (unfinished) |
| Construction Style Attachment | Semi-detached |
| Cooling Type | Central Air Conditioning |
| Exterior Finish | Brick |
| Flooring Type | Hardwood, Tile |
| Foundation Type | Stone |
| Half Bath Total | 1 |
| Heating Fuel | Natural Gas |
| Heating Type | Forced Air |
| Stories Total | 2 |
| Type | House |
| Utility Water | Municipal Water |
Parking
| Detached Garage | |
| Garage |
Land
| Acreage | No |
| Fence Type | Fenced Yard |
| Land Amenities | Park, Public Transit, Schools |
| Sewer | Sanitary Sewer |
| Size Depth | 125 Ft |
| Size Frontage | 15 Ft ,3 In |
| Size Irregular | 15.33 X 125 Ft |
| Size Total Text | 15.33 X 125 Ft |
Rooms
| Level | Type | Length | Width | Dimensions |
|---|---|---|---|---|
| Second Level | Bedroom | 2.58 m | 3.32 m | 2.58 m x 3.32 m |
| Second Level | Bedroom | 3.32 m | 2.43 m | 3.32 m x 2.43 m |
| Second Level | Primary Bedroom | 3.7 m | 3.45 m | 3.7 m x 3.45 m |
| Basement | Recreational, Games Room | 4.05 m | 12.06 m | 4.05 m x 12.06 m |
| Main Level | Living Room | 4.31 m | 3.45 m | 4.31 m x 3.45 m |
| Main Level | Dining Room | 3.38 m | 4 m | 3.38 m x 4 m |
| Main Level | Kitchen | 3.31 m | 3.42 m | 3.31 m x 3.42 m |
https://www.realtor.ca/real-estate/27923837/544-delaware-avenue-n-toronto-wychwood-wychwood
Interested?
Contact us for more information
































