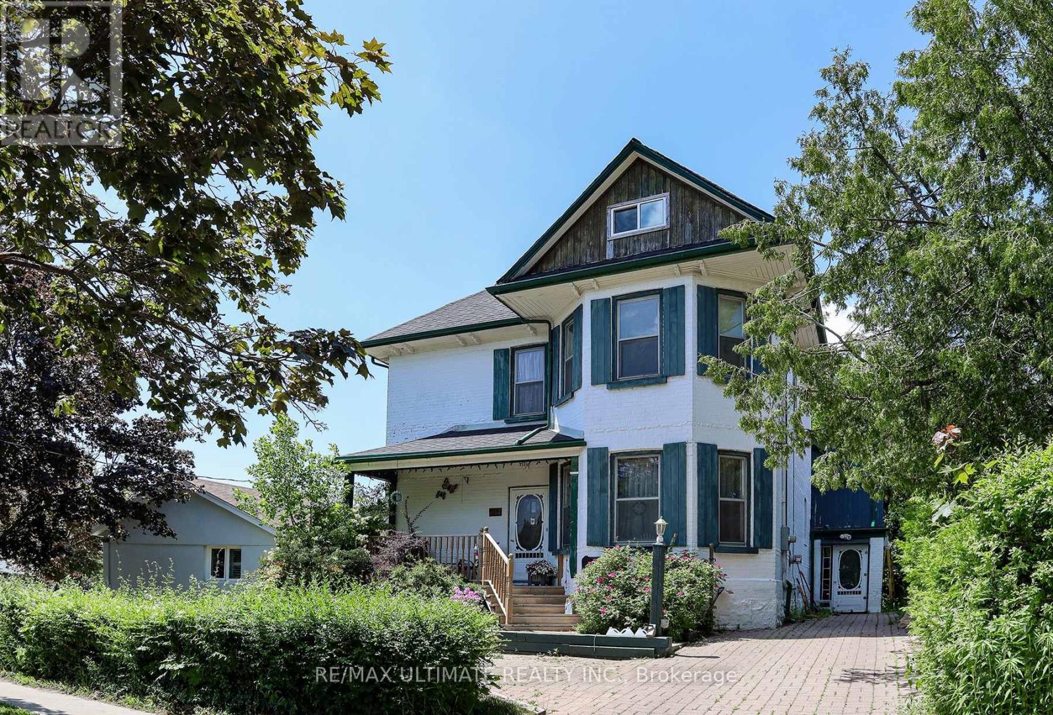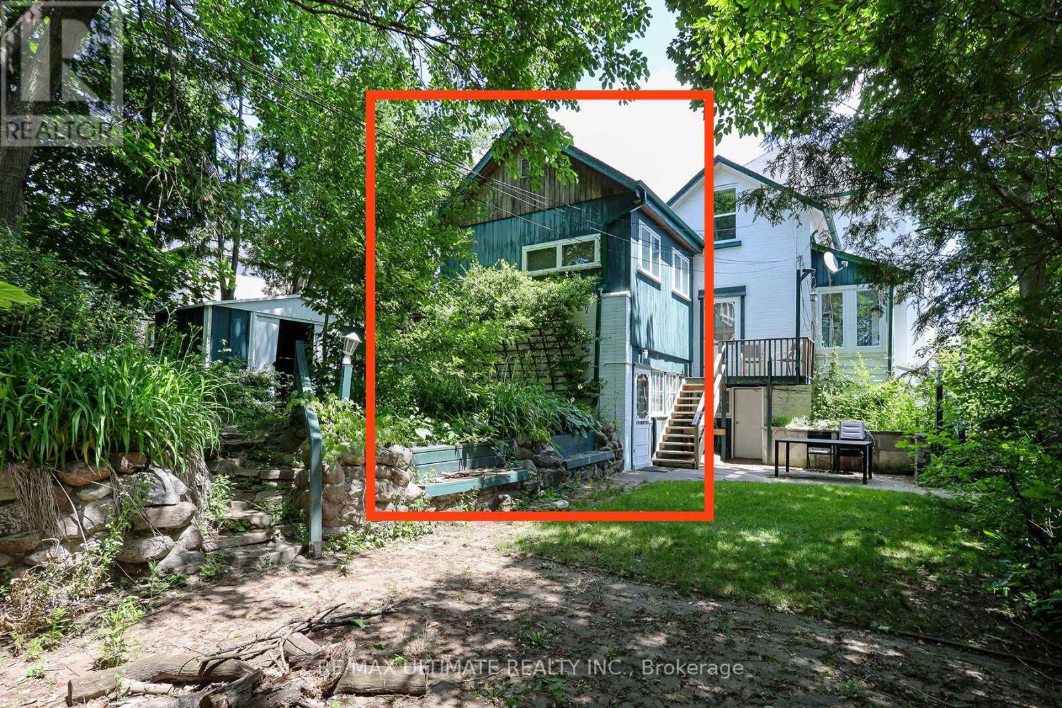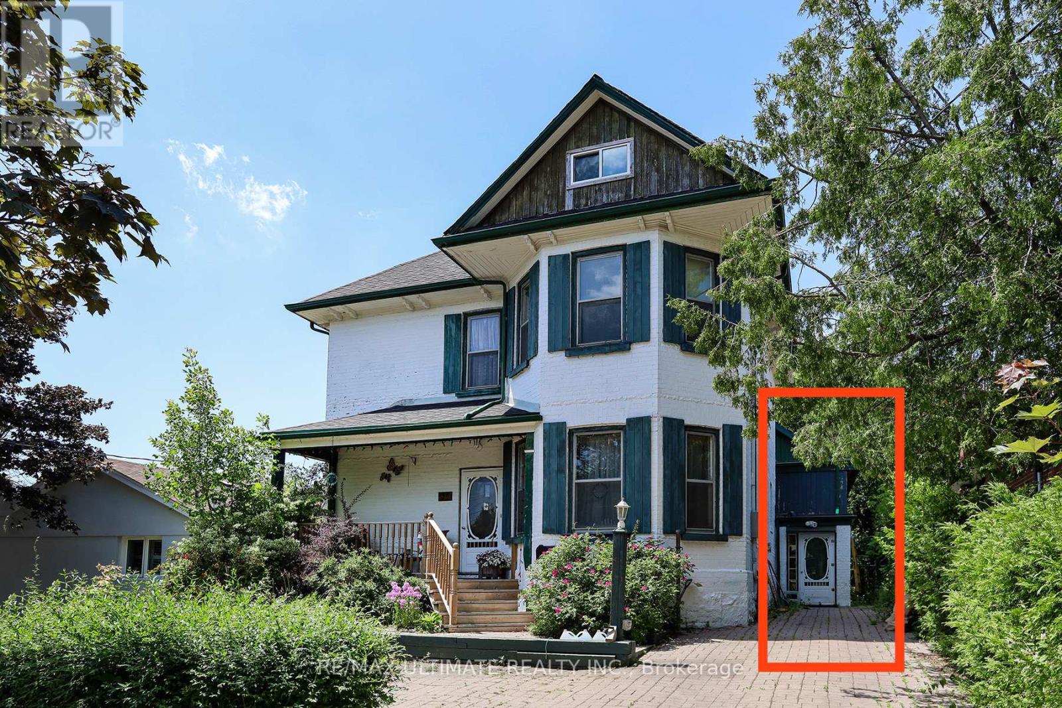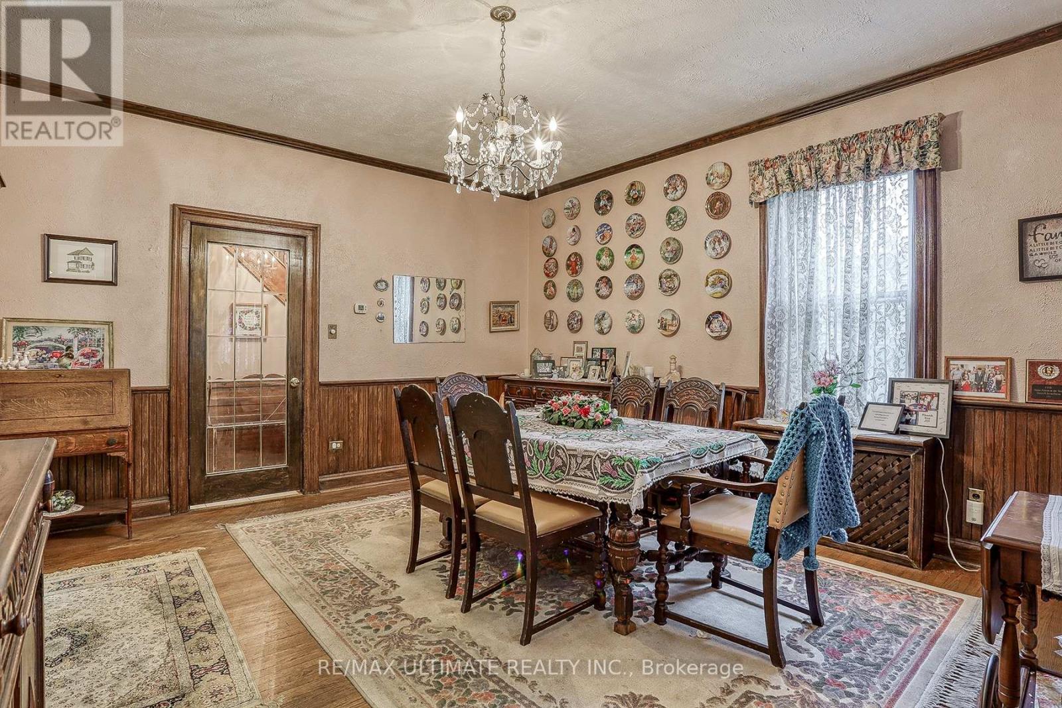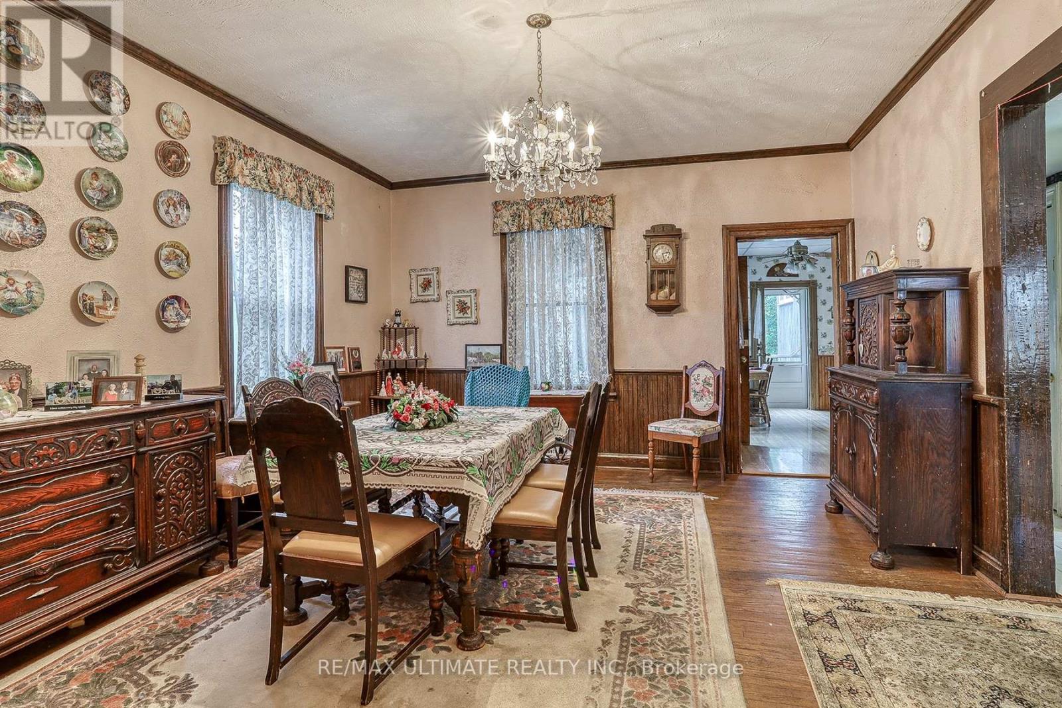7 Bedroom
3 Bathroom
2500 - 3000 sqft
Fireplace
Central Air Conditioning
Radiant Heat
$999,988
A Rare Opportunity in Woburn Historic 2 1/2 Storey Home with 2-Storey Attached Apartment. (Look at pictures). With character and potential, this stately 2-storey residence in Woburn blends historic charm with exceptional space and versatility. Featuring four spacious bedrooms, soaring ceilings, and a loft style on the 1/2 Floor. This is a home that invites creativity and vision.The true standout? 2-Storey Accessory Apartment that offers a ton of options for a Buyer. Far from your typical Scarborough property, this home offers a layout and character seldom found in the area. The generous footprint provides a rare opportunity for multi-generational living, income potential, or a custom transformation. (id:41954)
Property Details
|
MLS® Number
|
E12283161 |
|
Property Type
|
Single Family |
|
Community Name
|
Woburn |
|
Amenities Near By
|
Park, Public Transit, Schools |
|
Community Features
|
School Bus, Community Centre |
|
Features
|
In-law Suite |
|
Parking Space Total
|
2 |
|
Structure
|
Porch, Patio(s) |
Building
|
Bathroom Total
|
3 |
|
Bedrooms Above Ground
|
4 |
|
Bedrooms Below Ground
|
3 |
|
Bedrooms Total
|
7 |
|
Age
|
100+ Years |
|
Amenities
|
Fireplace(s) |
|
Appliances
|
Dryer, Two Stoves, Washer, Window Coverings, Two Refrigerators |
|
Basement Features
|
Separate Entrance |
|
Basement Type
|
N/a |
|
Construction Style Attachment
|
Detached |
|
Cooling Type
|
Central Air Conditioning |
|
Exterior Finish
|
Brick |
|
Fireplace Present
|
Yes |
|
Fireplace Total
|
1 |
|
Flooring Type
|
Hardwood, Carpeted |
|
Foundation Type
|
Unknown |
|
Heating Fuel
|
Natural Gas |
|
Heating Type
|
Radiant Heat |
|
Stories Total
|
3 |
|
Size Interior
|
2500 - 3000 Sqft |
|
Type
|
House |
|
Utility Water
|
Municipal Water |
Parking
Land
|
Acreage
|
No |
|
Fence Type
|
Fenced Yard |
|
Land Amenities
|
Park, Public Transit, Schools |
|
Sewer
|
Sanitary Sewer |
|
Size Depth
|
125 Ft |
|
Size Frontage
|
43 Ft |
|
Size Irregular
|
43 X 125 Ft |
|
Size Total Text
|
43 X 125 Ft |
|
Zoning Description
|
Rd*86 |
Rooms
| Level |
Type |
Length |
Width |
Dimensions |
|
Second Level |
Primary Bedroom |
5.2 m |
3.38 m |
5.2 m x 3.38 m |
|
Second Level |
Bedroom 2 |
4.04 m |
3.45 m |
4.04 m x 3.45 m |
|
Second Level |
Bedroom 3 |
2.97 m |
3.33 m |
2.97 m x 3.33 m |
|
Second Level |
Bedroom 4 |
4.45 m |
3.48 m |
4.45 m x 3.48 m |
|
Basement |
Utility Room |
6.92 m |
2.83 m |
6.92 m x 2.83 m |
|
Basement |
Den |
3.25 m |
3.44 m |
3.25 m x 3.44 m |
|
Basement |
Laundry Room |
5.11 m |
3.41 m |
5.11 m x 3.41 m |
|
Basement |
Recreational, Games Room |
4.33 m |
3.2 m |
4.33 m x 3.2 m |
|
Flat |
Bedroom |
3.92 m |
4.72 m |
3.92 m x 4.72 m |
|
Flat |
Den |
2.81 m |
1.46 m |
2.81 m x 1.46 m |
|
Lower Level |
Living Room |
4.22 m |
4.6 m |
4.22 m x 4.6 m |
|
Lower Level |
Kitchen |
2.27 m |
2.23 m |
2.27 m x 2.23 m |
|
Main Level |
Dining Room |
4.84 m |
4.28 m |
4.84 m x 4.28 m |
|
Main Level |
Living Room |
6.92 m |
3.72 m |
6.92 m x 3.72 m |
|
Main Level |
Kitchen |
4.45 m |
3.28 m |
4.45 m x 3.28 m |
|
Main Level |
Sunroom |
4.38 m |
1.62 m |
4.38 m x 1.62 m |
|
Upper Level |
Other |
|
|
Measurements not available |
|
Upper Level |
Living Room |
|
|
Measurements not available |
|
Upper Level |
Bedroom |
|
|
Measurements not available |
https://www.realtor.ca/real-estate/28601526/544-bellamy-road-n-toronto-woburn-woburn
