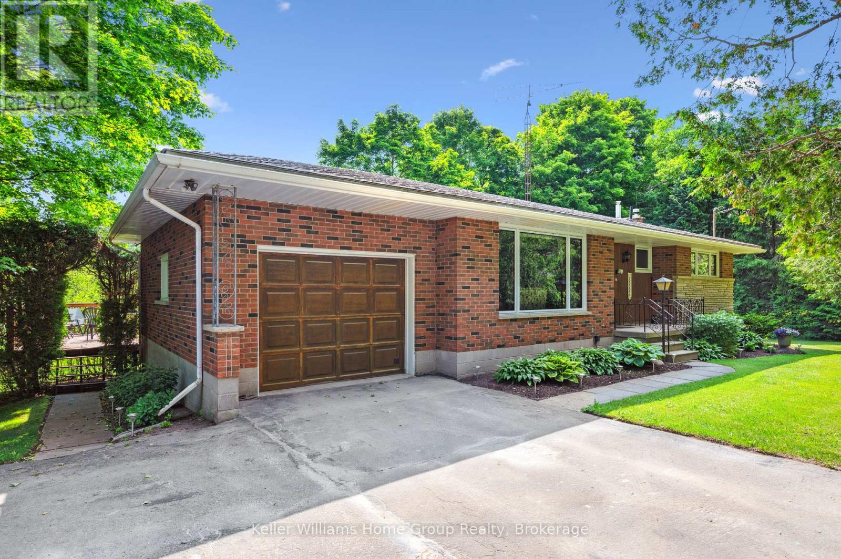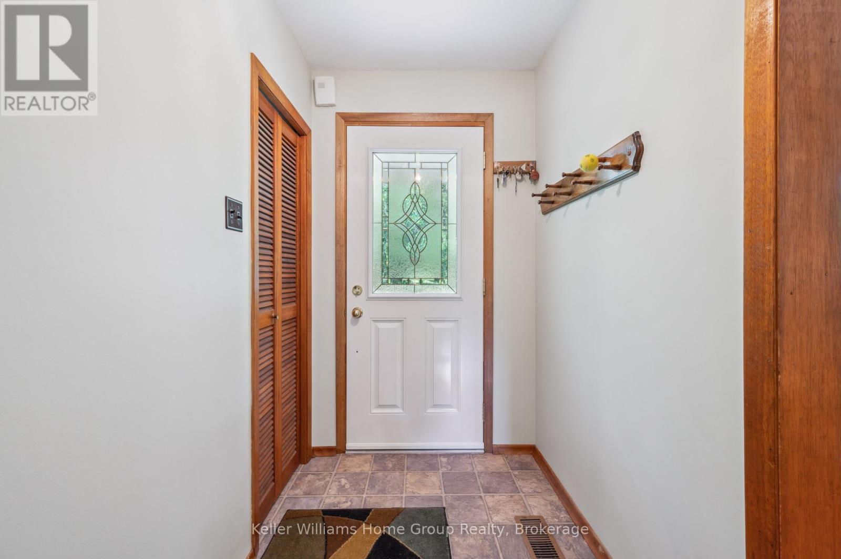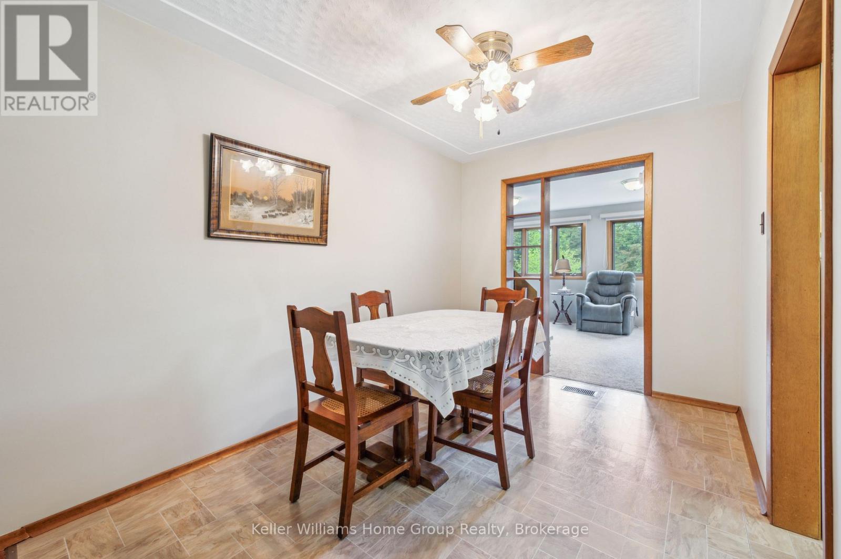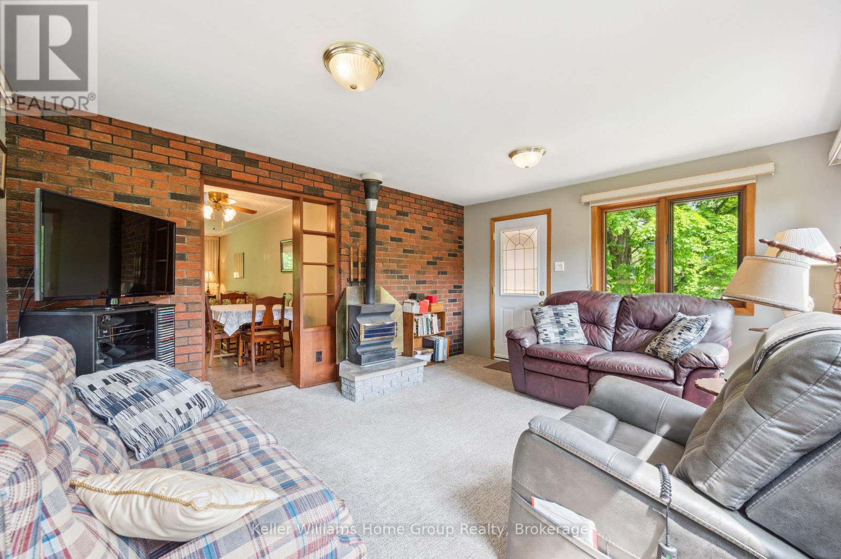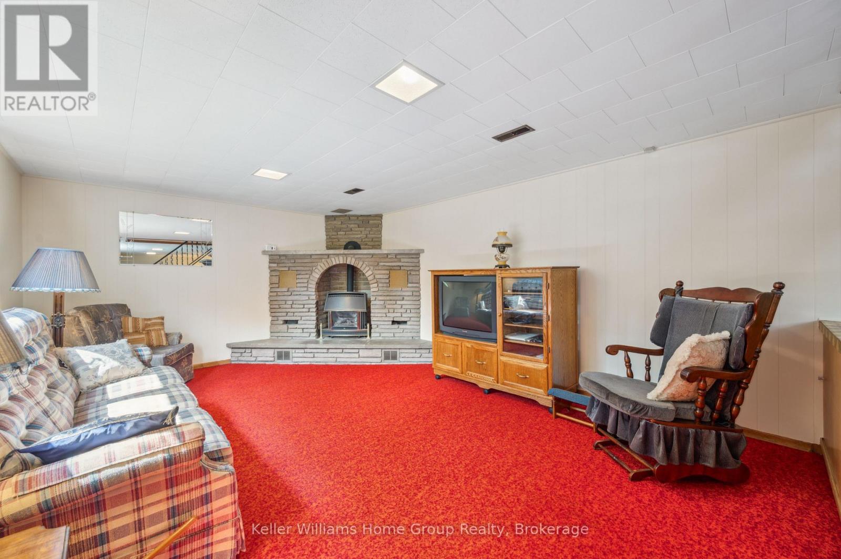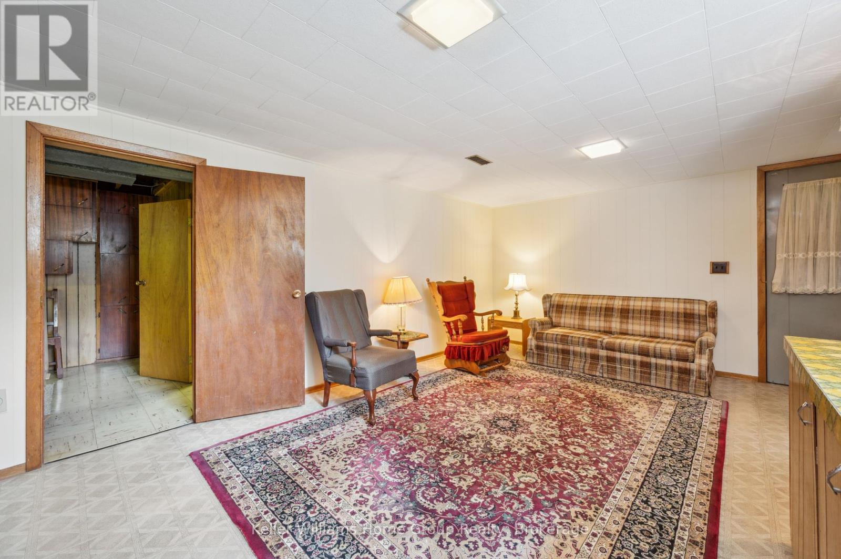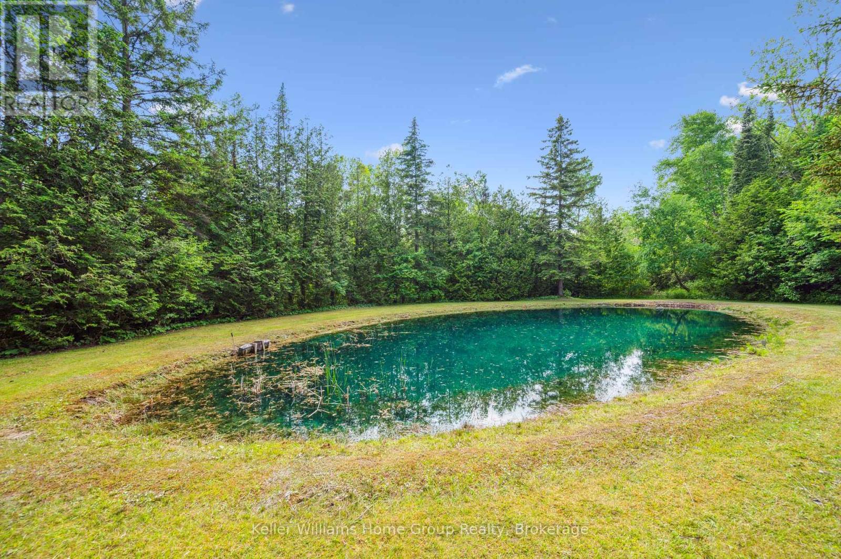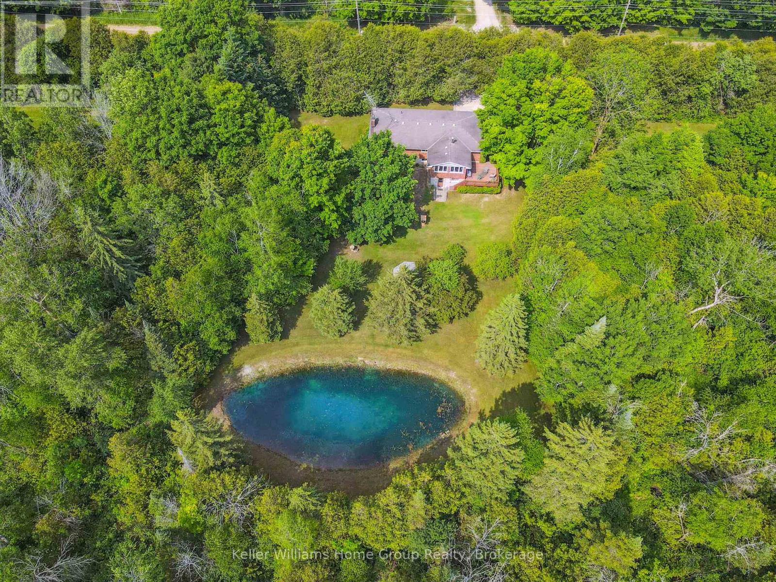3 Bedroom
1 Bathroom
1100 - 1500 sqft
Bungalow
Fireplace
Forced Air
$875,000
Welcome to your peaceful rural retreat! Nestled just a short drive from both Guelph and Rockwood, this well-maintained bungalow offers the perfect blend of country serenity and convenient access to city amenities. Featuring 3 spacious bedrooms on the main floor and a fully finished walk-out basement, this home provides ample space for family living, entertaining, or creating your ideal work-from-home setup. Enjoy your morning coffee or unwind in the evening in the bright and airy sunroom, where you can take in picturesque views of your very own private pond a truly tranquil backdrop year-round. Additional highlights include an attached single-car garage with direct access to the basement, plus plenty of room to expand with a workshop or larger garage if desired. Whether you're looking to settle into a quiet lifestyle or create your dream country escape, this property has endless potential. Don't miss this rare opportunity to own a slice of rural paradise just minutes from town! (id:41954)
Property Details
|
MLS® Number
|
X12215784 |
|
Property Type
|
Single Family |
|
Community Name
|
Rural Guelph/Eramosa East |
|
Parking Space Total
|
5 |
|
Structure
|
Porch, Deck, Shed |
Building
|
Bathroom Total
|
1 |
|
Bedrooms Above Ground
|
3 |
|
Bedrooms Total
|
3 |
|
Age
|
51 To 99 Years |
|
Amenities
|
Fireplace(s) |
|
Appliances
|
Garage Door Opener Remote(s), Water Treatment, Water Softener, Dryer, Stove, Washer, Refrigerator |
|
Architectural Style
|
Bungalow |
|
Basement Development
|
Finished |
|
Basement Features
|
Walk Out |
|
Basement Type
|
Full (finished) |
|
Construction Style Attachment
|
Detached |
|
Exterior Finish
|
Brick |
|
Fireplace Present
|
Yes |
|
Fireplace Total
|
2 |
|
Fireplace Type
|
Woodstove |
|
Foundation Type
|
Block |
|
Heating Fuel
|
Oil |
|
Heating Type
|
Forced Air |
|
Stories Total
|
1 |
|
Size Interior
|
1100 - 1500 Sqft |
|
Type
|
House |
Parking
Land
|
Acreage
|
No |
|
Sewer
|
Septic System |
|
Size Depth
|
222 Ft ,10 In |
|
Size Frontage
|
180 Ft |
|
Size Irregular
|
180 X 222.9 Ft |
|
Size Total Text
|
180 X 222.9 Ft |
|
Surface Water
|
Pond Or Stream |
|
Zoning Description
|
Agricultural |
Rooms
| Level |
Type |
Length |
Width |
Dimensions |
|
Basement |
Laundry Room |
2.67 m |
3.84 m |
2.67 m x 3.84 m |
|
Basement |
Office |
3.24 m |
3.81 m |
3.24 m x 3.81 m |
|
Basement |
Other |
3.79 m |
2.66 m |
3.79 m x 2.66 m |
|
Basement |
Family Room |
3.89 m |
6.29 m |
3.89 m x 6.29 m |
|
Main Level |
Bathroom |
|
|
Measurements not available |
|
Main Level |
Bedroom |
2.66 m |
2.67 m |
2.66 m x 2.67 m |
|
Main Level |
Bedroom |
3.7 m |
2.46 m |
3.7 m x 2.46 m |
|
Main Level |
Dining Room |
3.55 m |
2.46 m |
3.55 m x 2.46 m |
|
Main Level |
Kitchen |
3.45 m |
3.04 m |
3.45 m x 3.04 m |
|
Main Level |
Living Room |
3.7 m |
4.6 m |
3.7 m x 4.6 m |
|
Main Level |
Primary Bedroom |
2.91 m |
3.68 m |
2.91 m x 3.68 m |
|
Main Level |
Sunroom |
3.8 m |
4.63 m |
3.8 m x 4.63 m |
https://www.realtor.ca/real-estate/28458174/5432-fourth-line-guelpheramosa-rural-guelpheramosa-east
