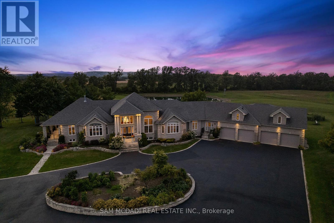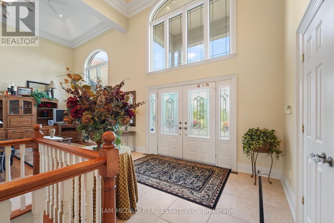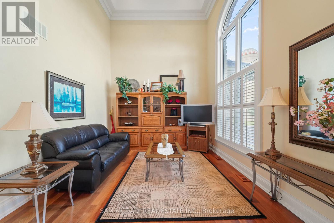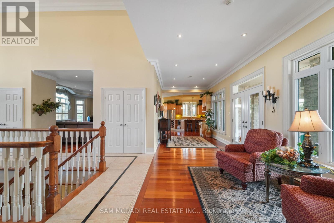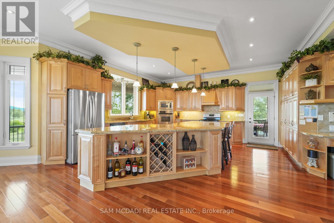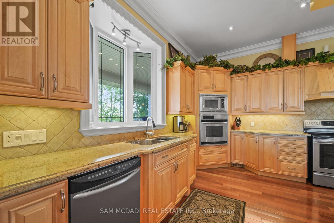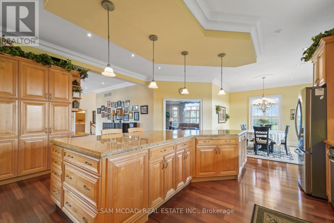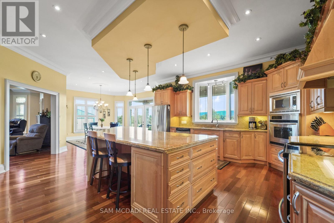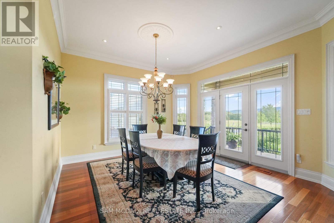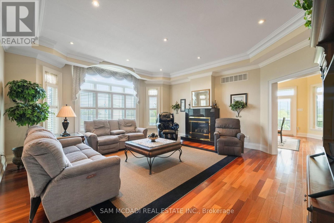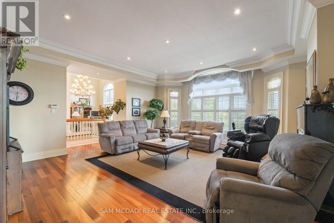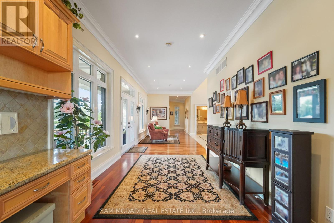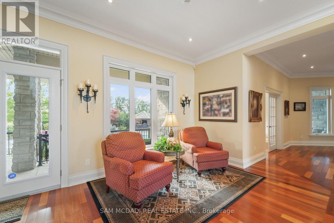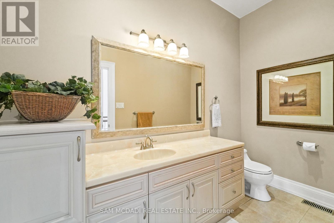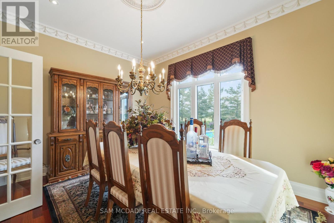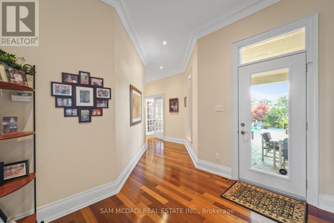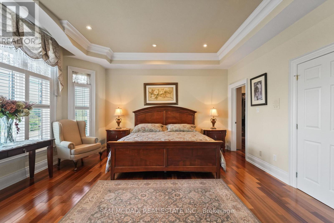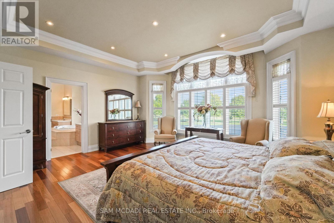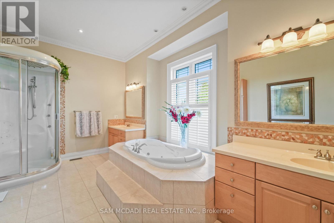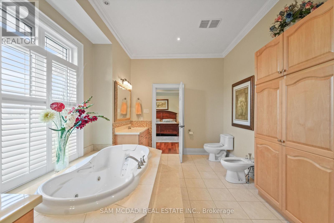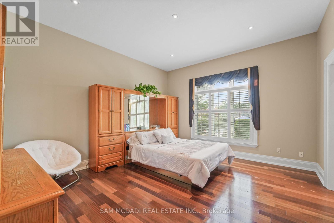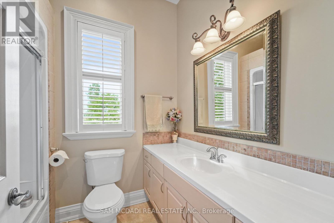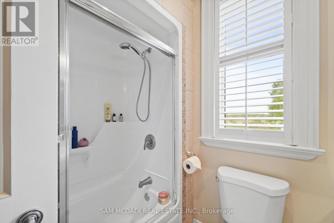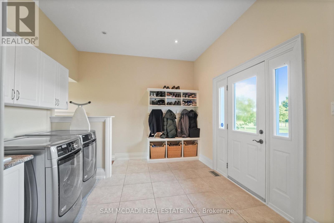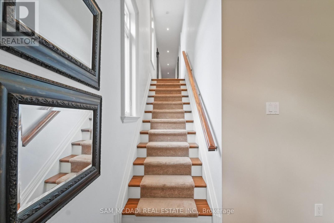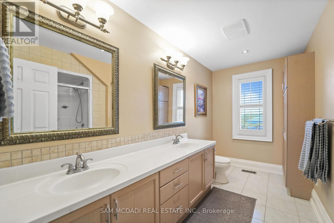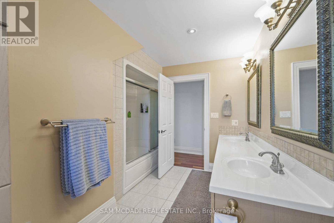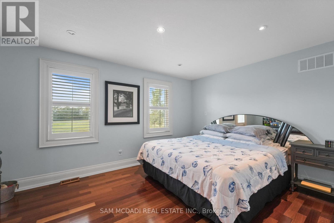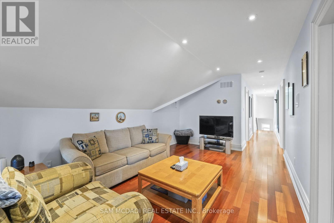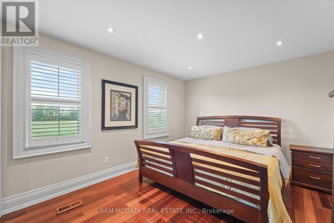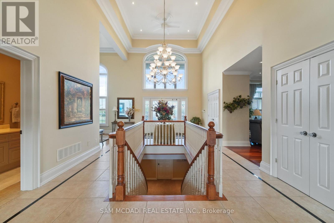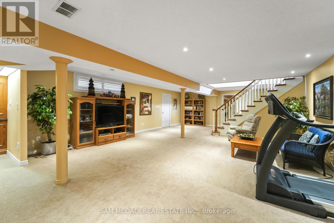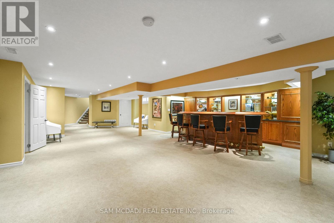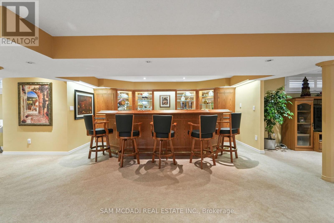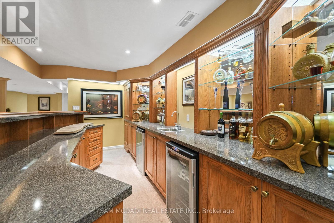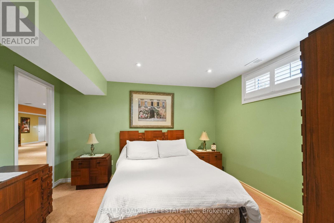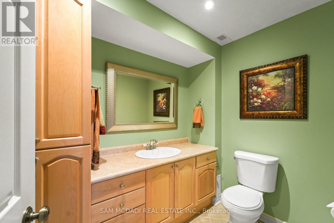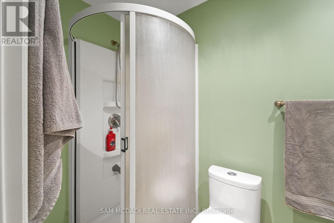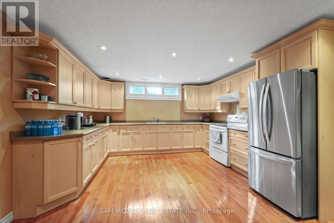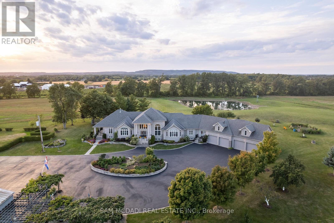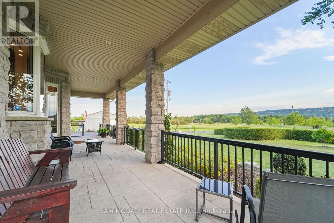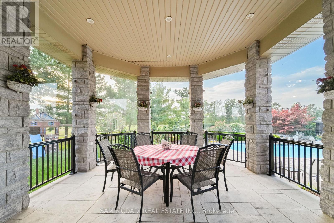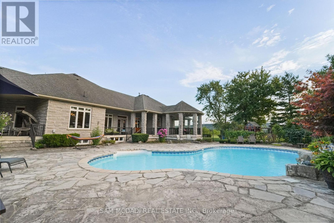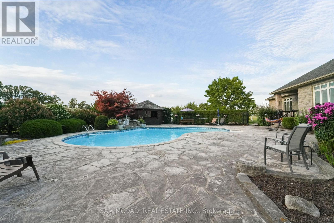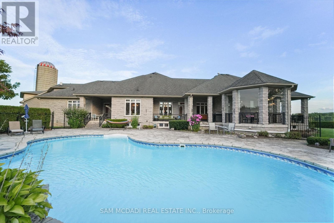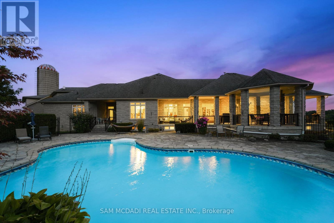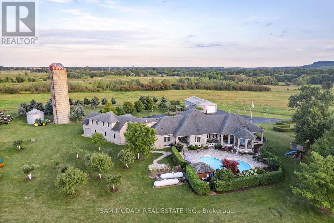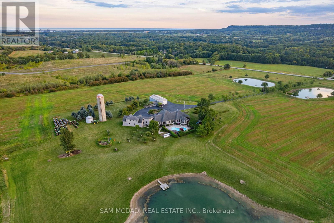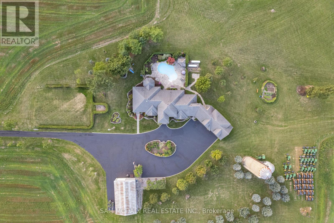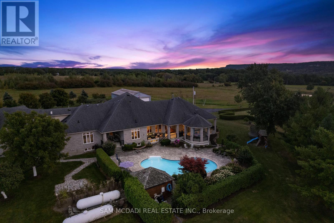5 Bedroom
6 Bathroom
3500 - 5000 sqft
Raised Bungalow
Fireplace
Inground Pool
Central Air Conditioning
Forced Air
Acreage
Landscaped
$15,000,000
Welcome to a truly rare private estate at 5431 Appleby Lane with 87 acres of uninterrupted countryside elegance just beyond the city. Commanding attention from the very first glance a custom-designed over 19-ft entry gate offering both elegance and security, sets the tone for the prestigious property it guards. Decorative lighting fixtures provide dramatic nighttime illumination, while automated access control ensures privacy and peace of mind. Ideal for those seeking privacy, prestige, and a secure entryway to a vast estate, this gate is more than just an entrance. Its a bold architectural feature that sets the tone for the extraordinary property beyond. This custom estate offers more than 9,300 sq ft of finished living space with four bedrooms and four bathrooms above grade plus an additional bedroom and two baths in the fully finished lower level, providing flexibility for family, guests, or staff. Designed for scale and warmth, the home places the primary suite and a second bedroom on the main level, with two more bedrooms upstairs; main rooms feature 18ft ceilings while lower levels have 8ft ceilings. Rich hardwood runs through principal rooms and the chefs kitchen includes granite counters, built-in oven and microwave, and high end appliances; a gas fireplace anchors the main living area and premium finishes appear throughout. The lower level contains two recreation areas and carpeted family spaces for comfort. Outdoors is a private resort with a finished inground pool set among interlocking patios and multiple ponds, expansive lawns and woodlands, plus room for hobby farming, equestrian use, or future development. Four garage bays, ample guest and equipment parking, a septic system and water cistern complete the property, with mechanical independence provided by two owned furnaces, two owned air conditioners, and two owned hot water tanks. Book a private showing today to experience the scale and serenity in person. (id:41954)
Property Details
|
MLS® Number
|
W12417246 |
|
Property Type
|
Single Family |
|
Community Name
|
Rural Burlington |
|
Amenities Near By
|
Park |
|
Features
|
Wooded Area, Guest Suite |
|
Parking Space Total
|
29 |
|
Pool Type
|
Inground Pool |
|
Structure
|
Patio(s), Porch |
|
View Type
|
View |
Building
|
Bathroom Total
|
6 |
|
Bedrooms Above Ground
|
4 |
|
Bedrooms Below Ground
|
1 |
|
Bedrooms Total
|
5 |
|
Amenities
|
Fireplace(s) |
|
Appliances
|
Garage Door Opener Remote(s), Water Heater, Dishwasher, Dryer, Freezer, Garage Door Opener, Microwave, Oven, Range, Washer, Window Coverings, Refrigerator |
|
Architectural Style
|
Raised Bungalow |
|
Basement Development
|
Finished |
|
Basement Type
|
Full (finished) |
|
Construction Style Attachment
|
Detached |
|
Cooling Type
|
Central Air Conditioning |
|
Exterior Finish
|
Stone |
|
Fireplace Present
|
Yes |
|
Fireplace Total
|
1 |
|
Flooring Type
|
Hardwood, Tile |
|
Foundation Type
|
Poured Concrete |
|
Half Bath Total
|
2 |
|
Heating Fuel
|
Natural Gas |
|
Heating Type
|
Forced Air |
|
Stories Total
|
1 |
|
Size Interior
|
3500 - 5000 Sqft |
|
Type
|
House |
|
Utility Water
|
Cistern |
Parking
Land
|
Acreage
|
Yes |
|
Land Amenities
|
Park |
|
Landscape Features
|
Landscaped |
|
Sewer
|
Septic System |
|
Size Depth
|
3741 Ft ,4 In |
|
Size Frontage
|
1055 Ft ,6 In |
|
Size Irregular
|
1055.5 X 3741.4 Ft |
|
Size Total Text
|
1055.5 X 3741.4 Ft|50 - 100 Acres |
|
Surface Water
|
Lake/pond |
|
Zoning Description
|
Ra |
Rooms
| Level |
Type |
Length |
Width |
Dimensions |
|
Basement |
Bedroom 5 |
3.45 m |
3.82 m |
3.45 m x 3.82 m |
|
Basement |
Kitchen |
5.91 m |
6.22 m |
5.91 m x 6.22 m |
|
Basement |
Recreational, Games Room |
22.54 m |
6.82 m |
22.54 m x 6.82 m |
|
Basement |
Recreational, Games Room |
14.55 m |
11.67 m |
14.55 m x 11.67 m |
|
Main Level |
Kitchen |
5.87 m |
7.11 m |
5.87 m x 7.11 m |
|
Main Level |
Eating Area |
4.11 m |
4.64 m |
4.11 m x 4.64 m |
|
Main Level |
Dining Room |
4.32 m |
3.72 m |
4.32 m x 3.72 m |
|
Main Level |
Living Room |
6.68 m |
6.47 m |
6.68 m x 6.47 m |
|
Main Level |
Office |
4.06 m |
3.62 m |
4.06 m x 3.62 m |
|
Main Level |
Laundry Room |
3.13 m |
4.56 m |
3.13 m x 4.56 m |
|
Main Level |
Primary Bedroom |
5.47 m |
4.92 m |
5.47 m x 4.92 m |
|
Main Level |
Bedroom 2 |
4.27 m |
4.72 m |
4.27 m x 4.72 m |
|
Upper Level |
Bedroom 4 |
4.78 m |
3.38 m |
4.78 m x 3.38 m |
|
Upper Level |
Family Room |
10.42 m |
7.86 m |
10.42 m x 7.86 m |
|
Upper Level |
Bedroom 3 |
4.65 m |
3.38 m |
4.65 m x 3.38 m |
https://www.realtor.ca/real-estate/28892454/5431-appleby-line-burlington-rural-burlington
