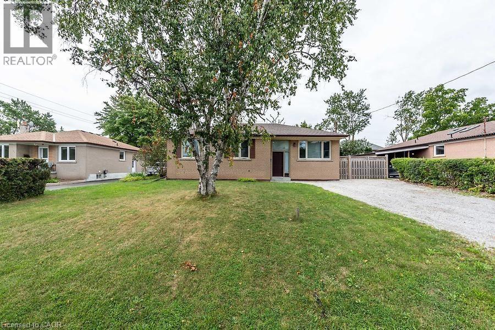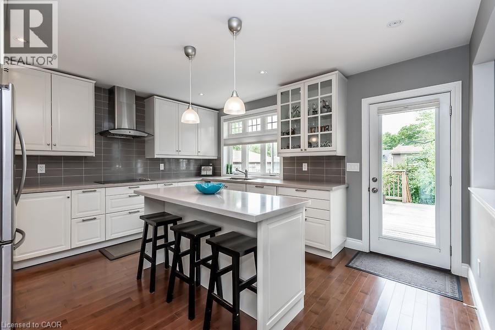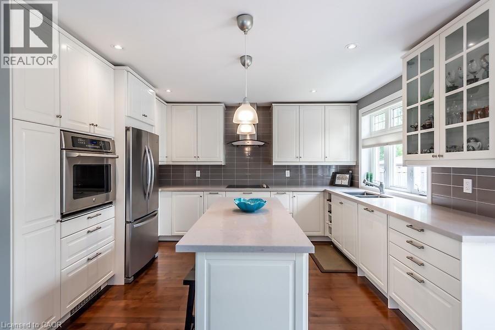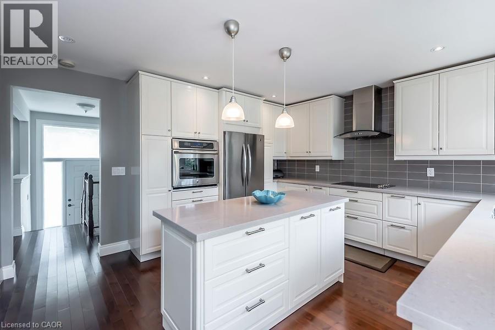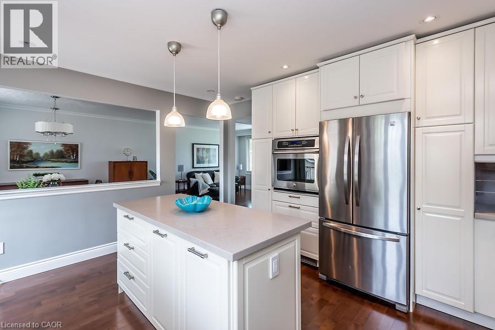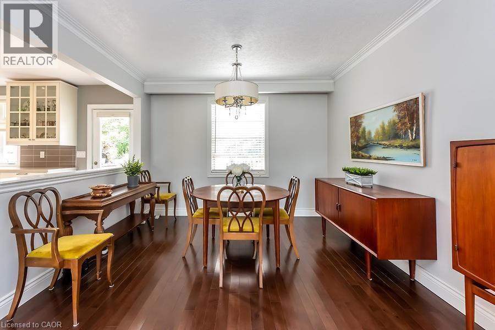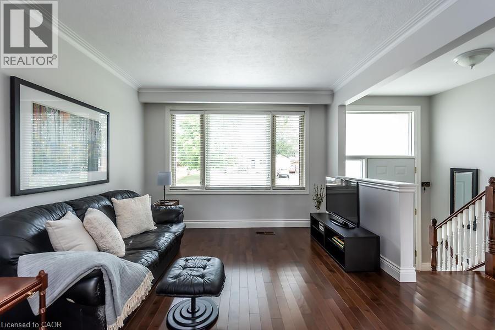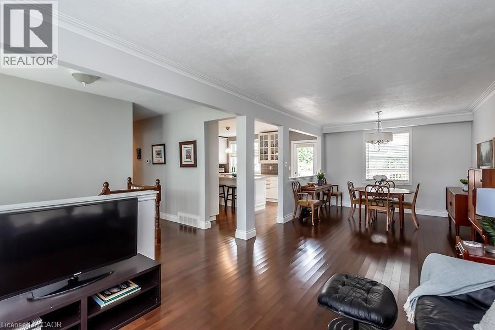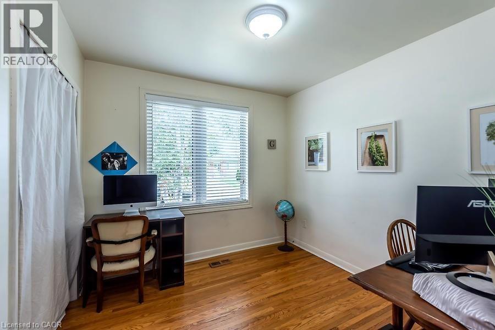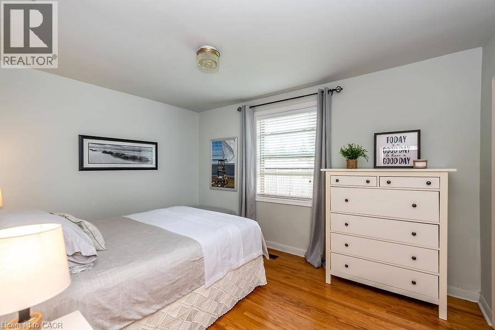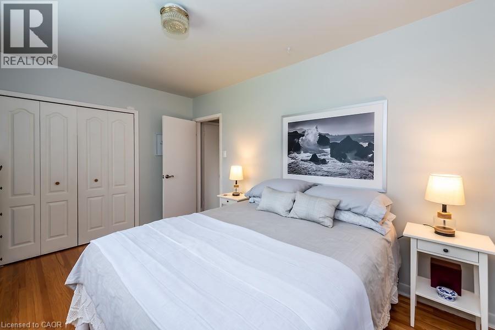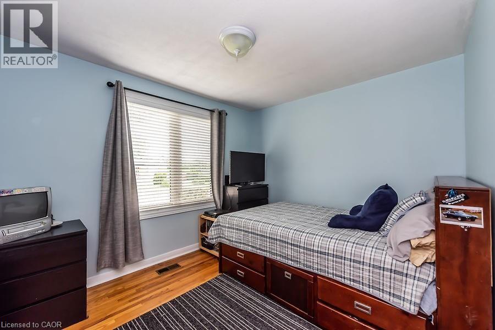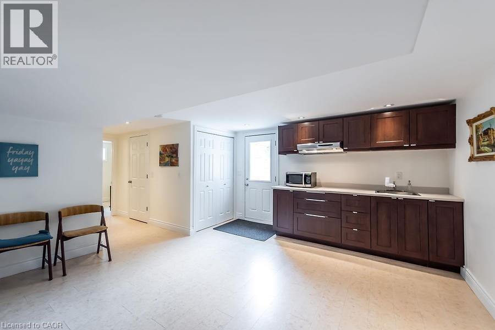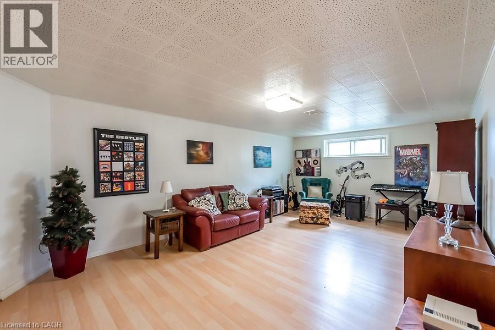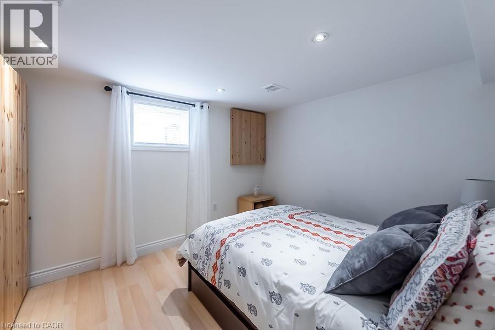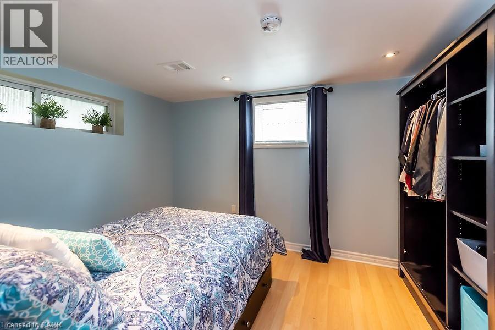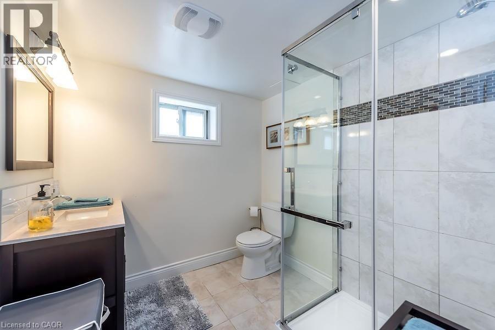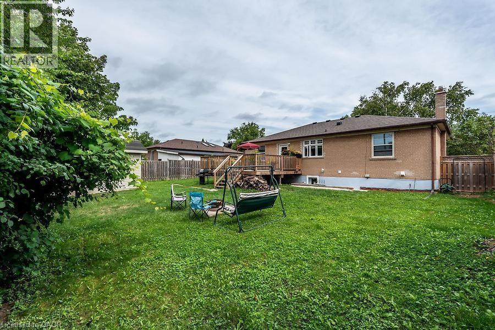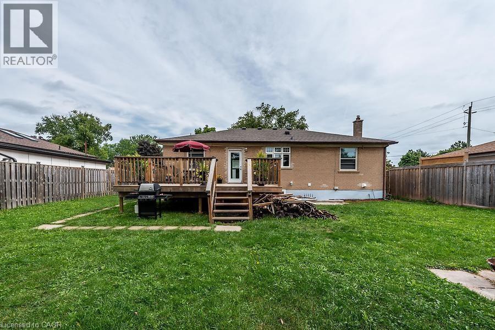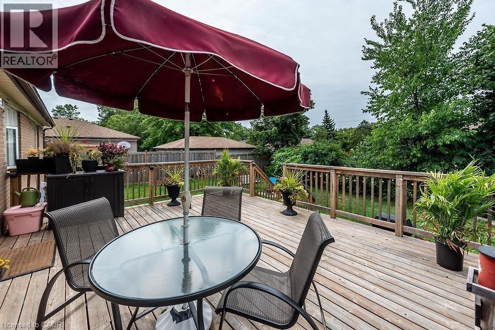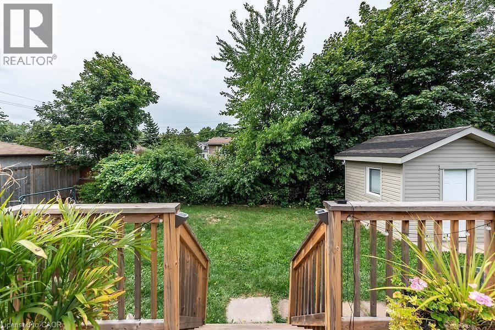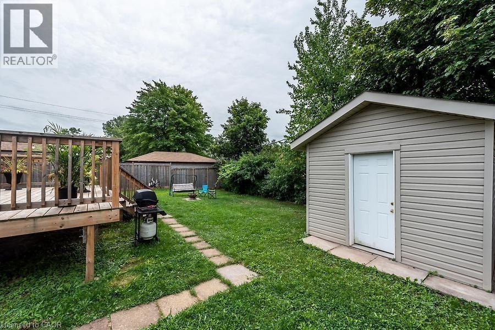5 Bedroom
2 Bathroom
2248 sqft
Raised Bungalow
Central Air Conditioning
Forced Air
$1,399,900
This all brick bungalow is located in the highly sought-after Bronte East neighborhood and is ideal for young families and commuters with quick access to the Highway and Bronte GO station. Also within close proximity to schools, parks, shopping and a short drive to the YMCA. This 3+2 Bedroom home features an updated Kitchen with Quartz counters, Stainless Steel Appliances, hardwood floors and a walk-out to the rear deck. The finished basement offers a 2nd kitchen, 2 bedrooms, full bathroom, a large recreation room, and a walk-up to the private rear yard. Current tenants would like to stay but will agree to leave with proper notice. As evident with the many new builds in the area, this lot is ideal for someone who would like to build a custom built home. The current owner had a permit for a custom designed home which as since expired. Please inquire to L.A. for more details. (id:41954)
Property Details
|
MLS® Number
|
40772989 |
|
Property Type
|
Single Family |
|
Amenities Near By
|
Public Transit, Schools |
|
Community Features
|
Quiet Area, Community Centre |
|
Equipment Type
|
Water Heater |
|
Features
|
Crushed Stone Driveway |
|
Parking Space Total
|
4 |
|
Rental Equipment Type
|
Water Heater |
|
Structure
|
Shed |
Building
|
Bathroom Total
|
2 |
|
Bedrooms Above Ground
|
3 |
|
Bedrooms Below Ground
|
2 |
|
Bedrooms Total
|
5 |
|
Appliances
|
Dryer, Refrigerator, Water Meter, Washer, Window Coverings |
|
Architectural Style
|
Raised Bungalow |
|
Basement Development
|
Finished |
|
Basement Type
|
Full (finished) |
|
Constructed Date
|
1959 |
|
Construction Style Attachment
|
Detached |
|
Cooling Type
|
Central Air Conditioning |
|
Exterior Finish
|
Brick Veneer |
|
Heating Type
|
Forced Air |
|
Stories Total
|
1 |
|
Size Interior
|
2248 Sqft |
|
Type
|
House |
|
Utility Water
|
Municipal Water |
Land
|
Access Type
|
Road Access |
|
Acreage
|
No |
|
Land Amenities
|
Public Transit, Schools |
|
Sewer
|
Municipal Sewage System |
|
Size Depth
|
115 Ft |
|
Size Frontage
|
66 Ft |
|
Size Total Text
|
Under 1/2 Acre |
|
Zoning Description
|
Rl3-0 |
Rooms
| Level |
Type |
Length |
Width |
Dimensions |
|
Basement |
Laundry Room |
|
|
Measurements not available |
|
Basement |
3pc Bathroom |
|
|
Measurements not available |
|
Basement |
Bedroom |
|
|
12'5'' x 9'10'' |
|
Basement |
Bedroom |
|
|
12'2'' x 9'11'' |
|
Basement |
Recreation Room |
|
|
22'2'' x 12'7'' |
|
Basement |
Kitchen |
|
|
14'1'' x 12'6'' |
|
Main Level |
4pc Bathroom |
|
|
Measurements not available |
|
Main Level |
Bedroom |
|
|
10'0'' x 10'0'' |
|
Main Level |
Bedroom |
|
|
11'5'' x 10'0'' |
|
Main Level |
Primary Bedroom |
|
|
13'5'' x 10'0'' |
|
Main Level |
Living Room/dining Room |
|
|
26'1'' x 10'9'' |
|
Main Level |
Kitchen |
|
|
15'2'' x 13'6'' |
Utilities
|
Cable
|
Available |
|
Electricity
|
Available |
|
Natural Gas
|
Available |
https://www.realtor.ca/real-estate/28904172/541-sandmere-place-oakville
