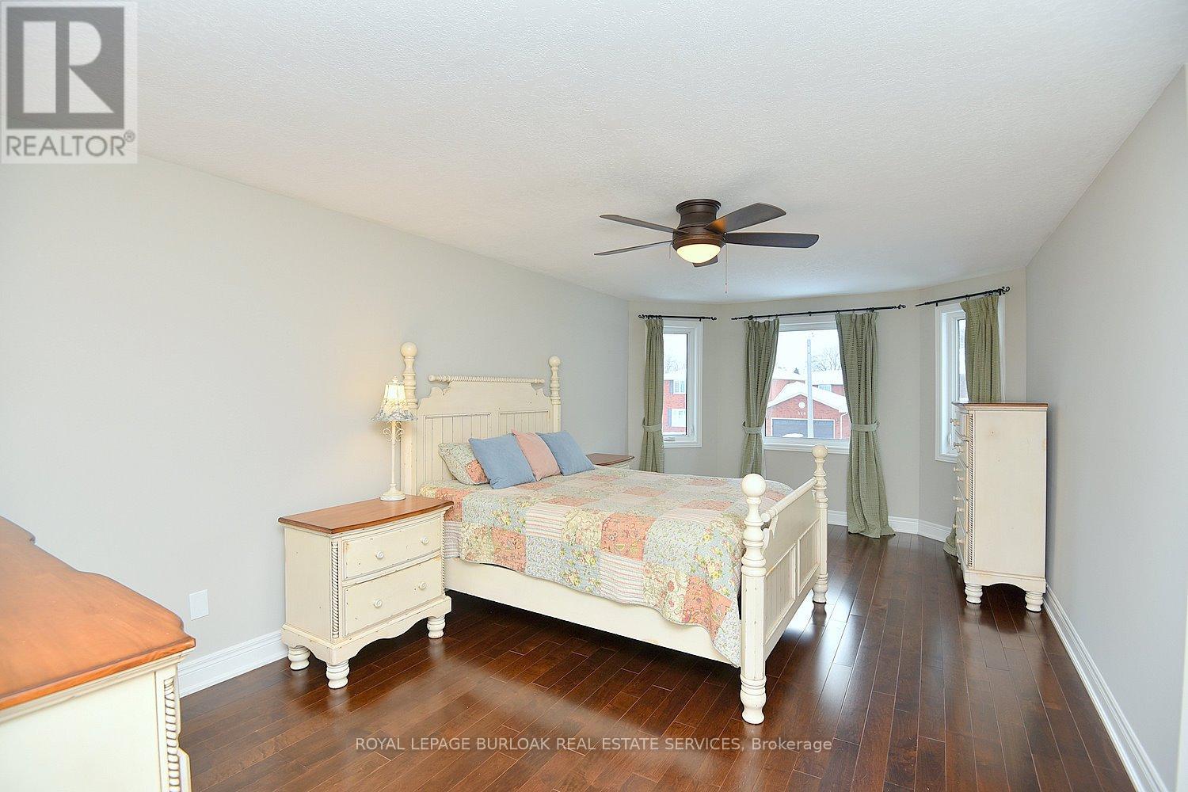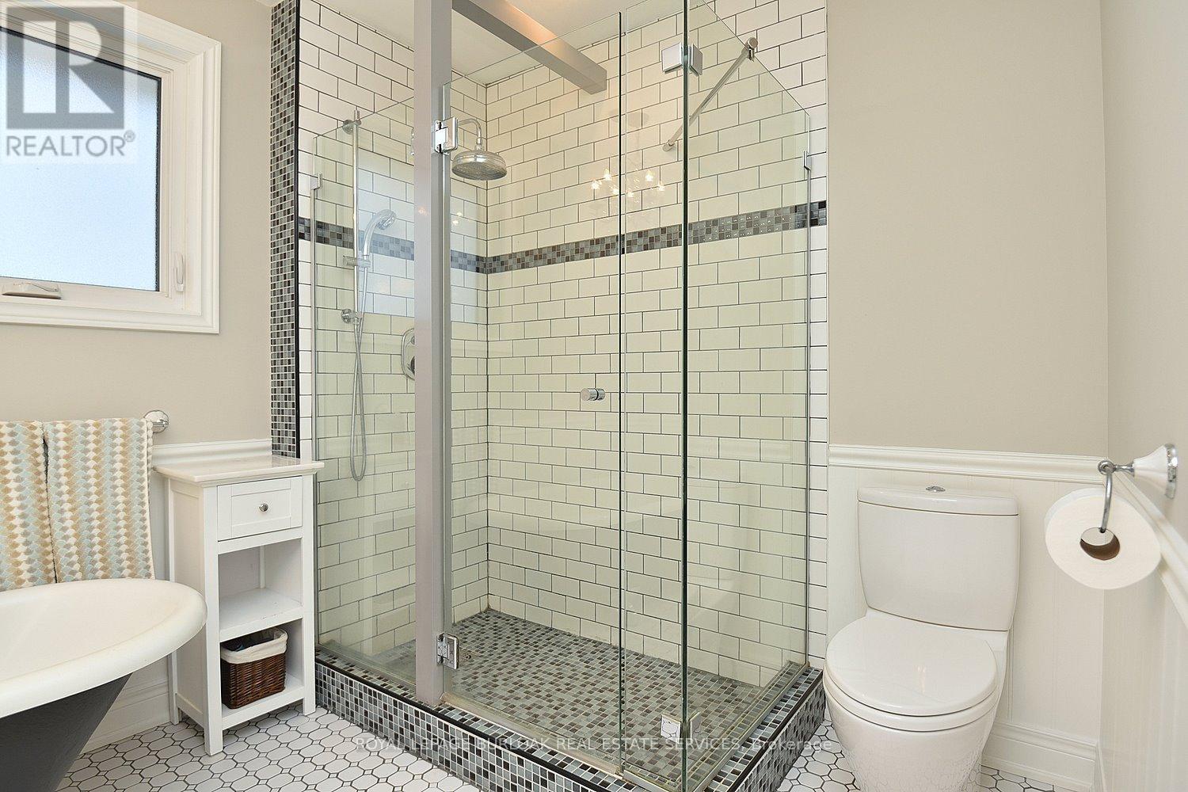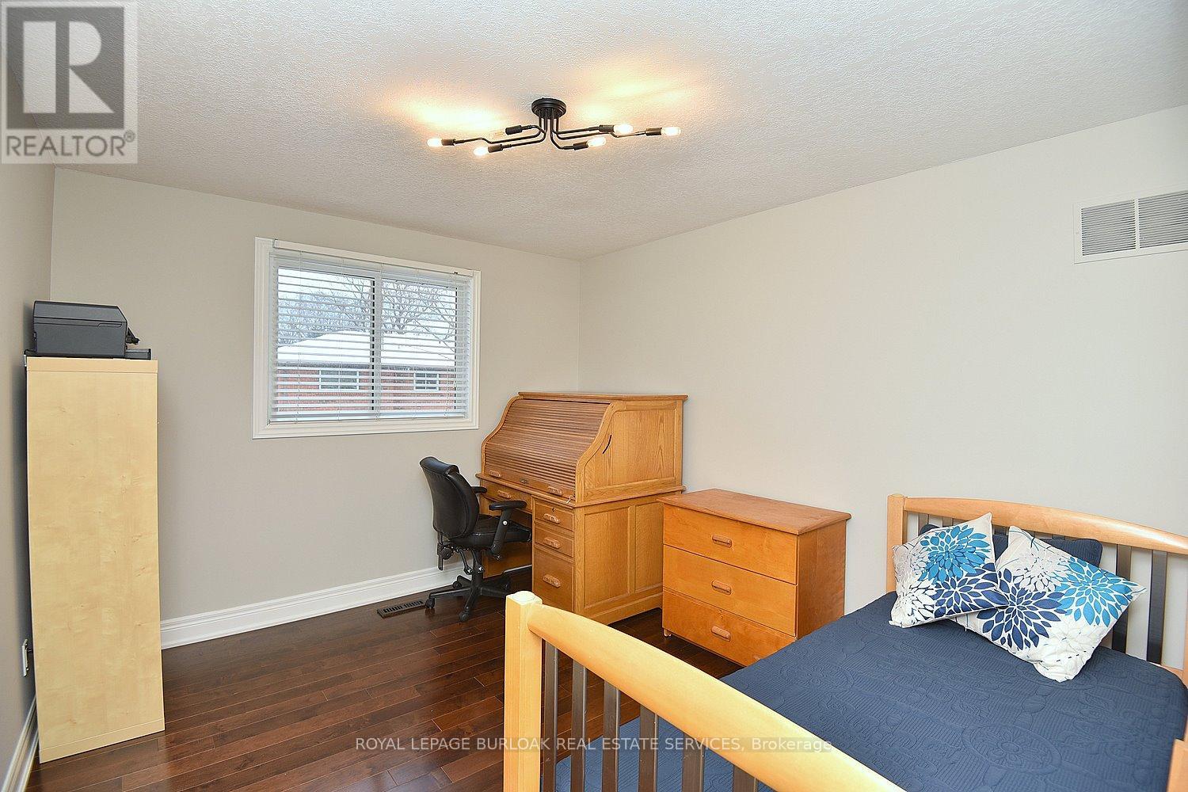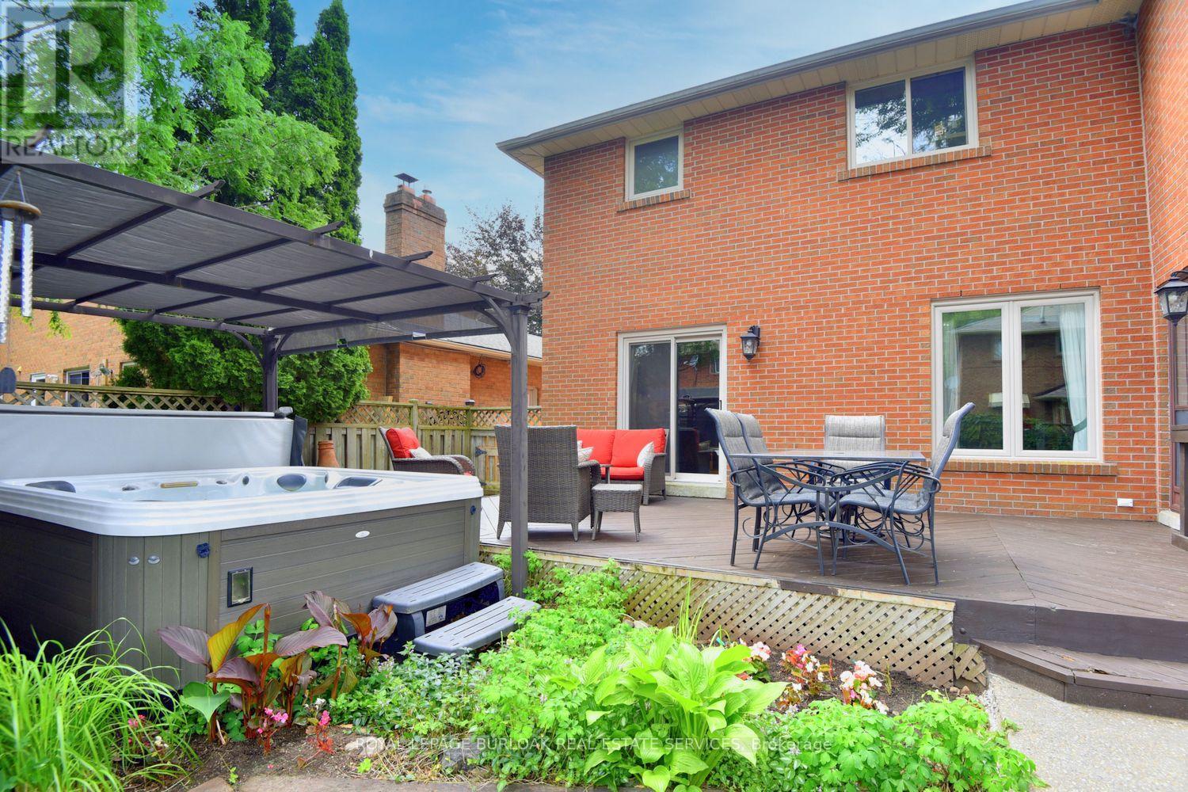4 Bedroom
4 Bathroom
Fireplace
Central Air Conditioning
Forced Air
Lawn Sprinkler
$1,649,900
Kastelic built 2 storey brick home. Located on quiet Court in south Burlington. Finished top to bottom. 4 +1 bed rooms. 2 full and 2 half bath rooms. Main floor fam room with brick fireplace. Many quality updates throughout. 2460 Sq ft .Skylight in front hallway. Freshly painted throughout (24). Windows (12). Roof (18). Furnace (22). Attic insulation (23). Basement reno (24-25). Concrete driveway, front and side walkway and backyard patio (23). Sprinkler system (13). Minutes from shopping, schools, highways. (id:41954)
Property Details
|
MLS® Number
|
W11985028 |
|
Property Type
|
Single Family |
|
Community Name
|
Roseland |
|
Amenities Near By
|
Park, Schools |
|
Equipment Type
|
Water Heater |
|
Features
|
Level Lot, Flat Site, Carpet Free |
|
Parking Space Total
|
6 |
|
Rental Equipment Type
|
Water Heater |
|
Structure
|
Deck, Patio(s), Shed |
Building
|
Bathroom Total
|
4 |
|
Bedrooms Above Ground
|
4 |
|
Bedrooms Total
|
4 |
|
Amenities
|
Fireplace(s) |
|
Appliances
|
Hot Tub, Garage Door Opener Remote(s), Water Heater, Water Meter, Dishwasher, Dryer, Refrigerator, Stove, Window Coverings |
|
Basement Development
|
Finished |
|
Basement Type
|
Full (finished) |
|
Construction Status
|
Insulation Upgraded |
|
Construction Style Attachment
|
Detached |
|
Cooling Type
|
Central Air Conditioning |
|
Exterior Finish
|
Brick |
|
Fireplace Present
|
Yes |
|
Fireplace Total
|
1 |
|
Foundation Type
|
Block |
|
Half Bath Total
|
2 |
|
Heating Fuel
|
Natural Gas |
|
Heating Type
|
Forced Air |
|
Stories Total
|
2 |
|
Type
|
House |
|
Utility Water
|
Municipal Water |
Parking
Land
|
Acreage
|
No |
|
Fence Type
|
Fenced Yard |
|
Land Amenities
|
Park, Schools |
|
Landscape Features
|
Lawn Sprinkler |
|
Sewer
|
Sanitary Sewer |
|
Size Depth
|
100 Ft |
|
Size Frontage
|
50 Ft ,2 In |
|
Size Irregular
|
50.2 X 100.07 Ft |
|
Size Total Text
|
50.2 X 100.07 Ft|under 1/2 Acre |
|
Zoning Description
|
R3.2 |
Rooms
| Level |
Type |
Length |
Width |
Dimensions |
|
Second Level |
Bathroom |
2.9 m |
2.21 m |
2.9 m x 2.21 m |
|
Second Level |
Bedroom |
3 m |
2.9 m |
3 m x 2.9 m |
|
Second Level |
Primary Bedroom |
7.87 m |
3.66 m |
7.87 m x 3.66 m |
|
Second Level |
Bathroom |
3.07 m |
3.02 m |
3.07 m x 3.02 m |
|
Second Level |
Bedroom |
3.68 m |
3.18 m |
3.68 m x 3.18 m |
|
Second Level |
Bedroom |
3.99 m |
3 m |
3.99 m x 3 m |
|
Basement |
Recreational, Games Room |
10.8 m |
3.51 m |
10.8 m x 3.51 m |
|
Basement |
Utility Room |
3.86 m |
3.73 m |
3.86 m x 3.73 m |
|
Basement |
Bedroom |
5.28 m |
3.28 m |
5.28 m x 3.28 m |
|
Basement |
Bathroom |
2.72 m |
2.46 m |
2.72 m x 2.46 m |
|
Main Level |
Living Room |
5.49 m |
3.66 m |
5.49 m x 3.66 m |
|
Main Level |
Family Room |
5.49 m |
3.66 m |
5.49 m x 3.66 m |
|
Main Level |
Dining Room |
3.94 m |
3.68 m |
3.94 m x 3.68 m |
|
Main Level |
Kitchen |
5.36 m |
3.99 m |
5.36 m x 3.99 m |
|
Main Level |
Laundry Room |
2.9 m |
2.03 m |
2.9 m x 2.03 m |
|
Main Level |
Bathroom |
2.01 m |
1.35 m |
2.01 m x 1.35 m |
Utilities
https://www.realtor.ca/real-estate/27944694/541-kalestic-place-burlington-roseland-roseland



















































