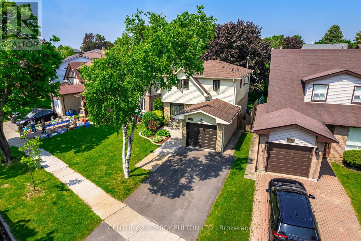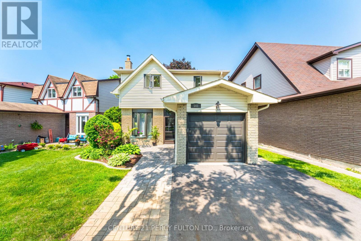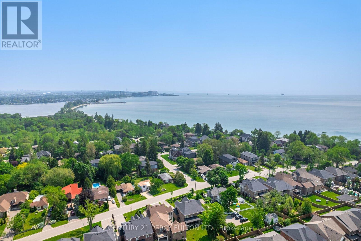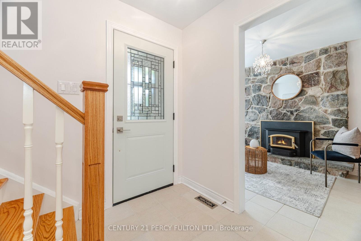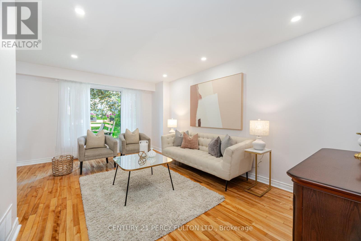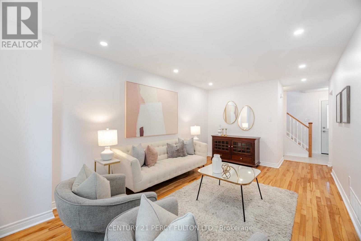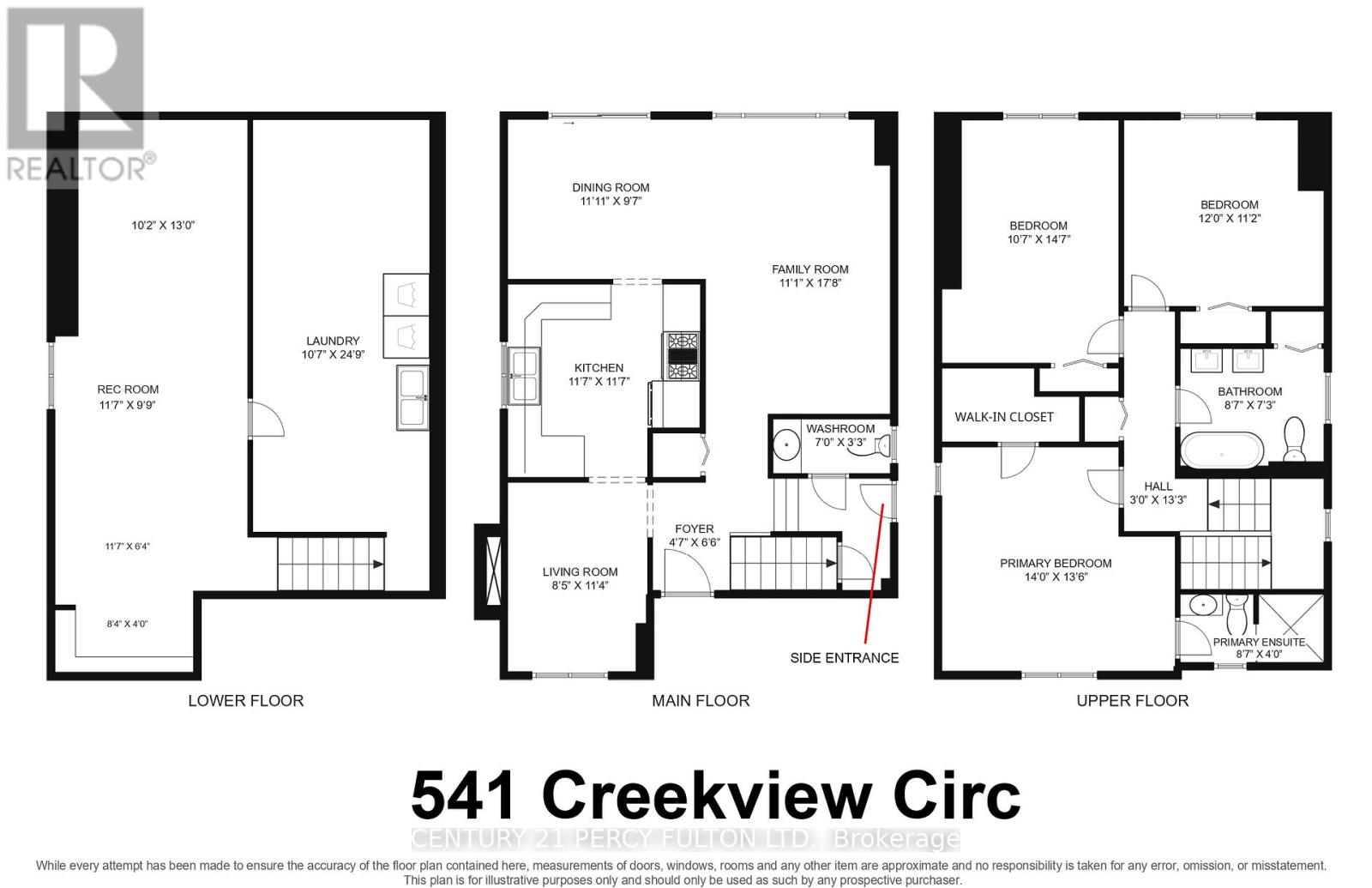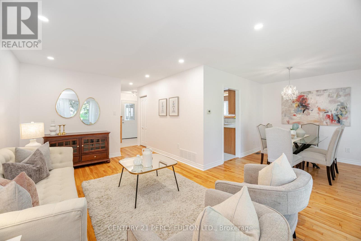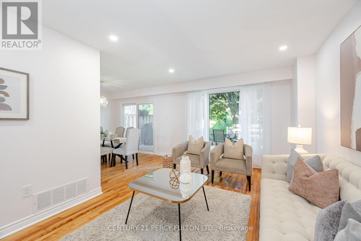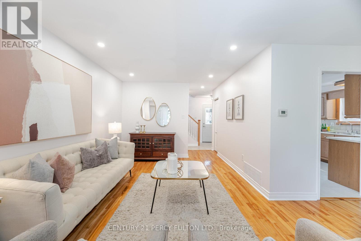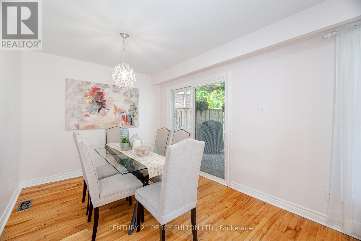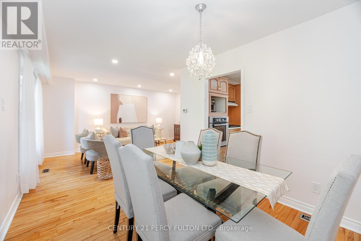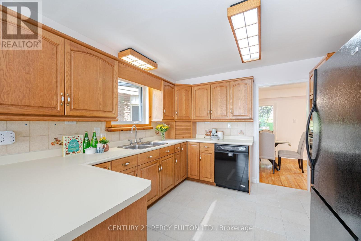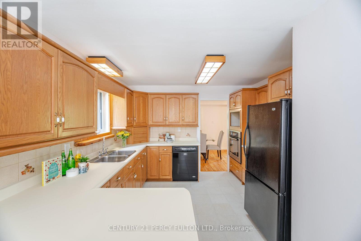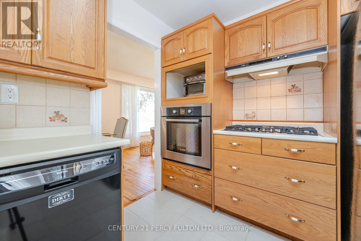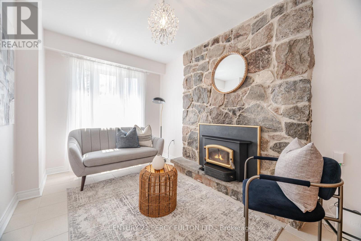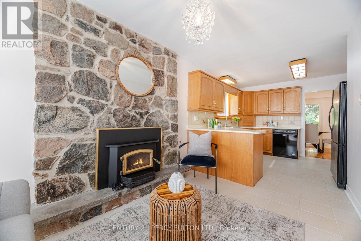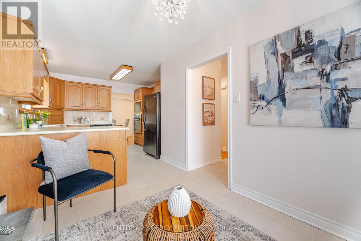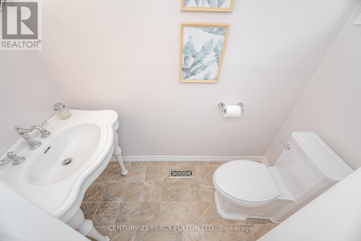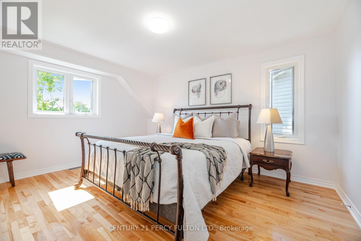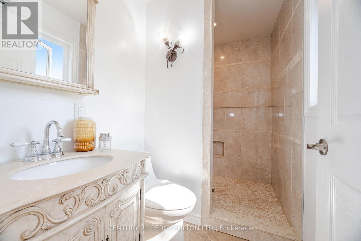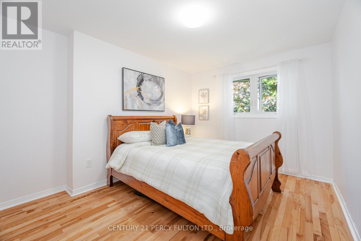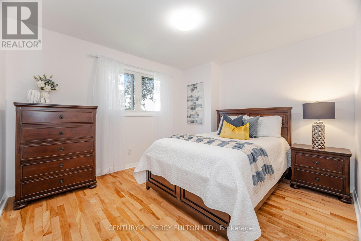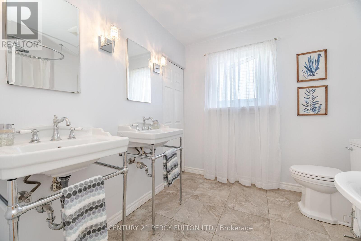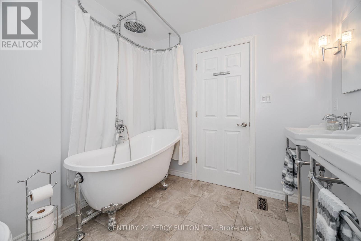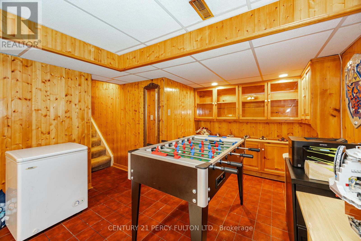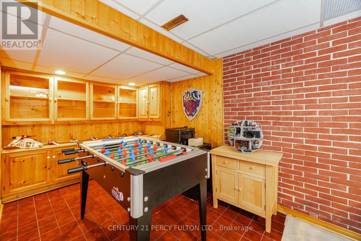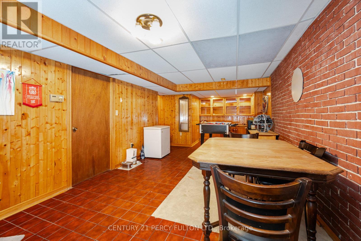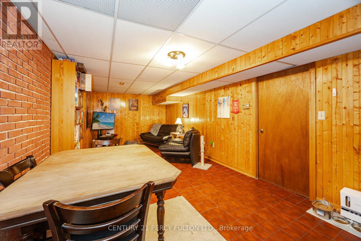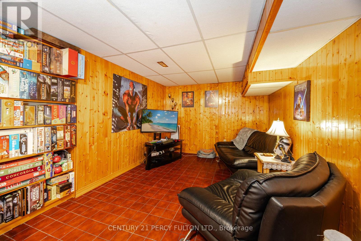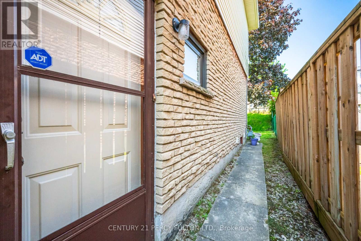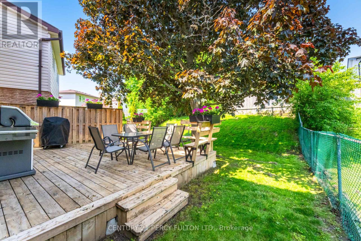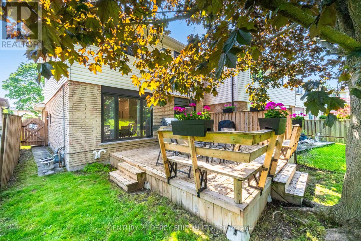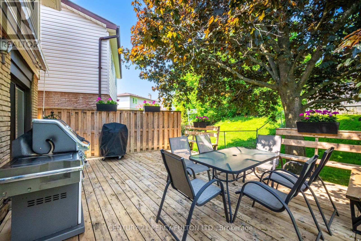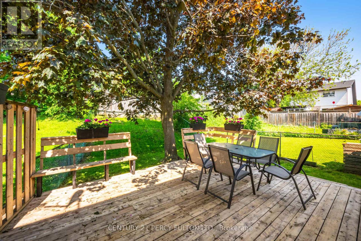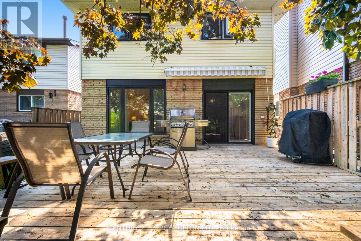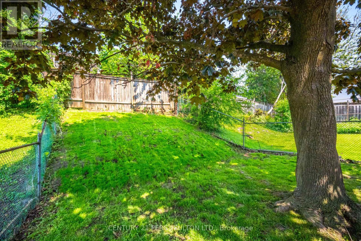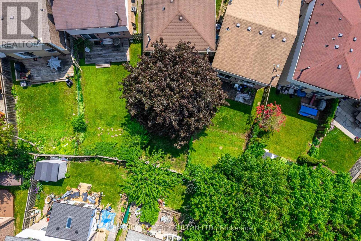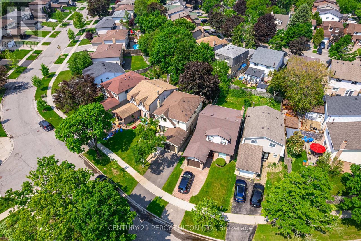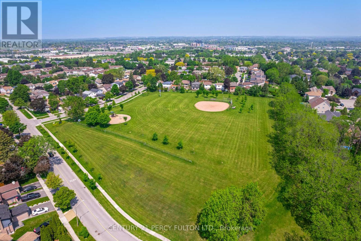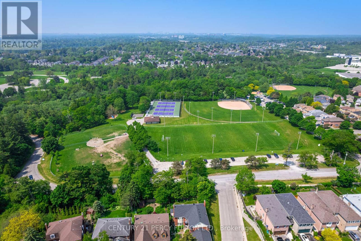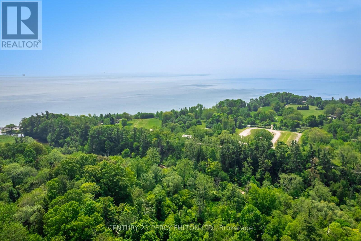3 Bedroom
3 Bathroom
1500 - 2000 sqft
Fireplace
Central Air Conditioning
Forced Air
$849,800
* Well Maintained 3 Bedroom 3 Bathroom Detached With Just 10 Min Walk to Petticoat Creek, Waterfront Trail & Many Parks * Freshly Painted * New Front Door * Finished Basement With Separate Entrance * Family Room With Wood Stove & Stone Accent Wall * Kitchen With Gas Cooktop & Built-in Oven * Hardwood Floors on Main & Second * Oak Stairs * Primary Bedroom With Walk In Closet & 3 Pc Ensuite *No Carpet on Main & Second * Updated Bathrooms * Interlock Entrance * Private Backyard With Deck * Close to Schools, Shops, Parks, Restaurants, Hwy 401 & More * Hot Water Tank (8 Yrs) * Windows & Furnace (10 Yrs) * Roof (16 Yrs) * (id:41954)
Property Details
|
MLS® Number
|
E12210349 |
|
Property Type
|
Single Family |
|
Community Name
|
West Shore |
|
Parking Space Total
|
3 |
Building
|
Bathroom Total
|
3 |
|
Bedrooms Above Ground
|
3 |
|
Bedrooms Total
|
3 |
|
Appliances
|
Garage Door Opener Remote(s), Cooktop, Dishwasher, Dryer, Garage Door Opener, Water Heater, Oven, Washer, Window Coverings, Refrigerator |
|
Basement Development
|
Finished |
|
Basement Features
|
Separate Entrance |
|
Basement Type
|
N/a (finished) |
|
Construction Style Attachment
|
Detached |
|
Cooling Type
|
Central Air Conditioning |
|
Exterior Finish
|
Brick, Aluminum Siding |
|
Fireplace Present
|
Yes |
|
Flooring Type
|
Hardwood, Ceramic, Vinyl |
|
Foundation Type
|
Concrete |
|
Half Bath Total
|
1 |
|
Heating Fuel
|
Natural Gas |
|
Heating Type
|
Forced Air |
|
Stories Total
|
2 |
|
Size Interior
|
1500 - 2000 Sqft |
|
Type
|
House |
|
Utility Water
|
Municipal Water |
Parking
Land
|
Acreage
|
No |
|
Sewer
|
Sanitary Sewer |
|
Size Depth
|
115 Ft ,3 In |
|
Size Frontage
|
43 Ft ,6 In |
|
Size Irregular
|
43.5 X 115.3 Ft |
|
Size Total Text
|
43.5 X 115.3 Ft |
Rooms
| Level |
Type |
Length |
Width |
Dimensions |
|
Second Level |
Primary Bedroom |
4.33 m |
4.08 m |
4.33 m x 4.08 m |
|
Second Level |
Bedroom 2 |
3.67 m |
3.18 m |
3.67 m x 3.18 m |
|
Second Level |
Bedroom 3 |
4.15 m |
2.97 m |
4.15 m x 2.97 m |
|
Basement |
Recreational, Games Room |
8.21 m |
3.24 m |
8.21 m x 3.24 m |
|
Main Level |
Living Room |
5.26 m |
3.21 m |
5.26 m x 3.21 m |
|
Main Level |
Dining Room |
3.33 m |
3.26 m |
3.33 m x 3.26 m |
|
Main Level |
Family Room |
3.3 m |
2.3 m |
3.3 m x 2.3 m |
|
Main Level |
Kitchen |
3.33 m |
2.78 m |
3.33 m x 2.78 m |
https://www.realtor.ca/real-estate/28446176/541-creekview-circle-pickering-west-shore-west-shore
