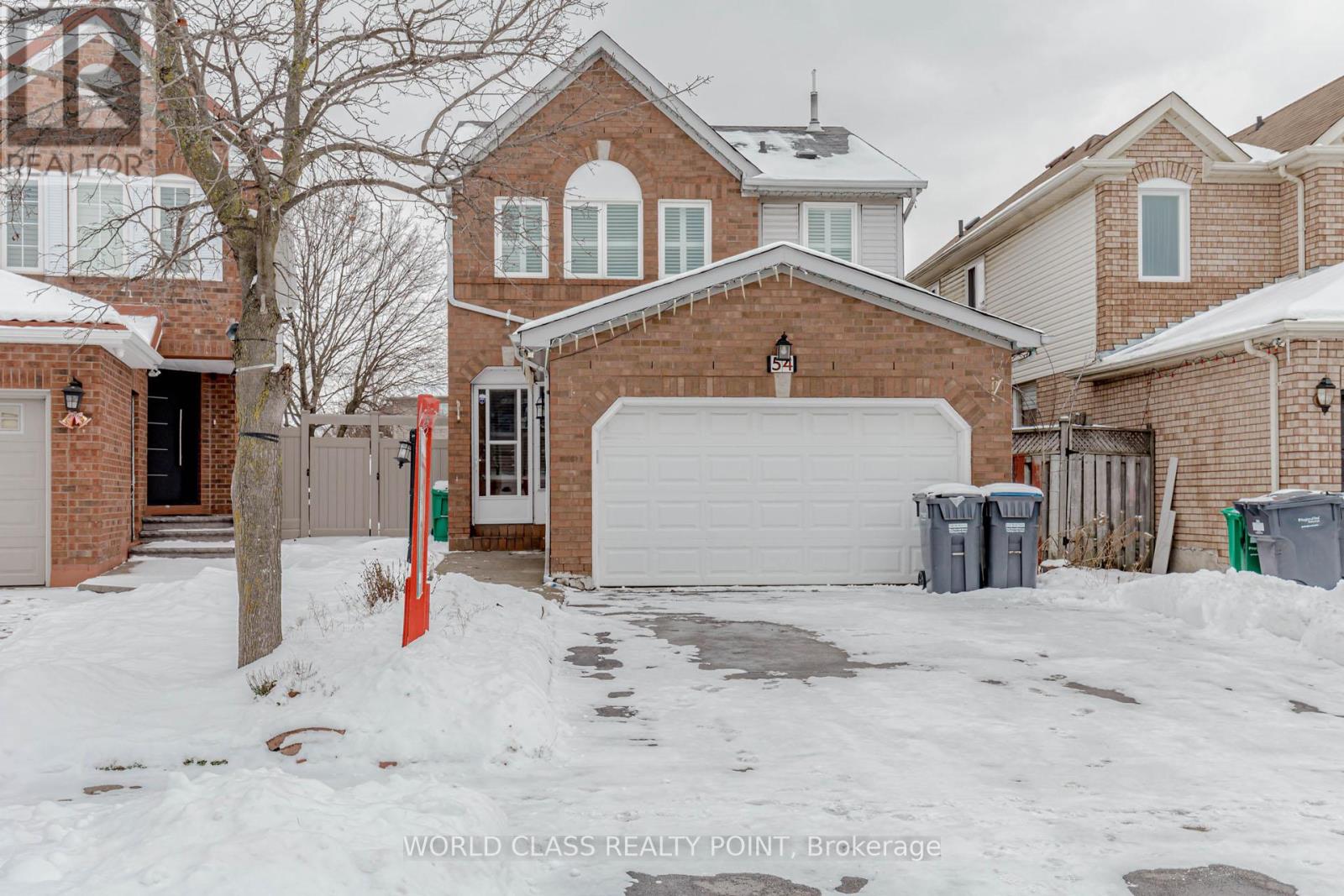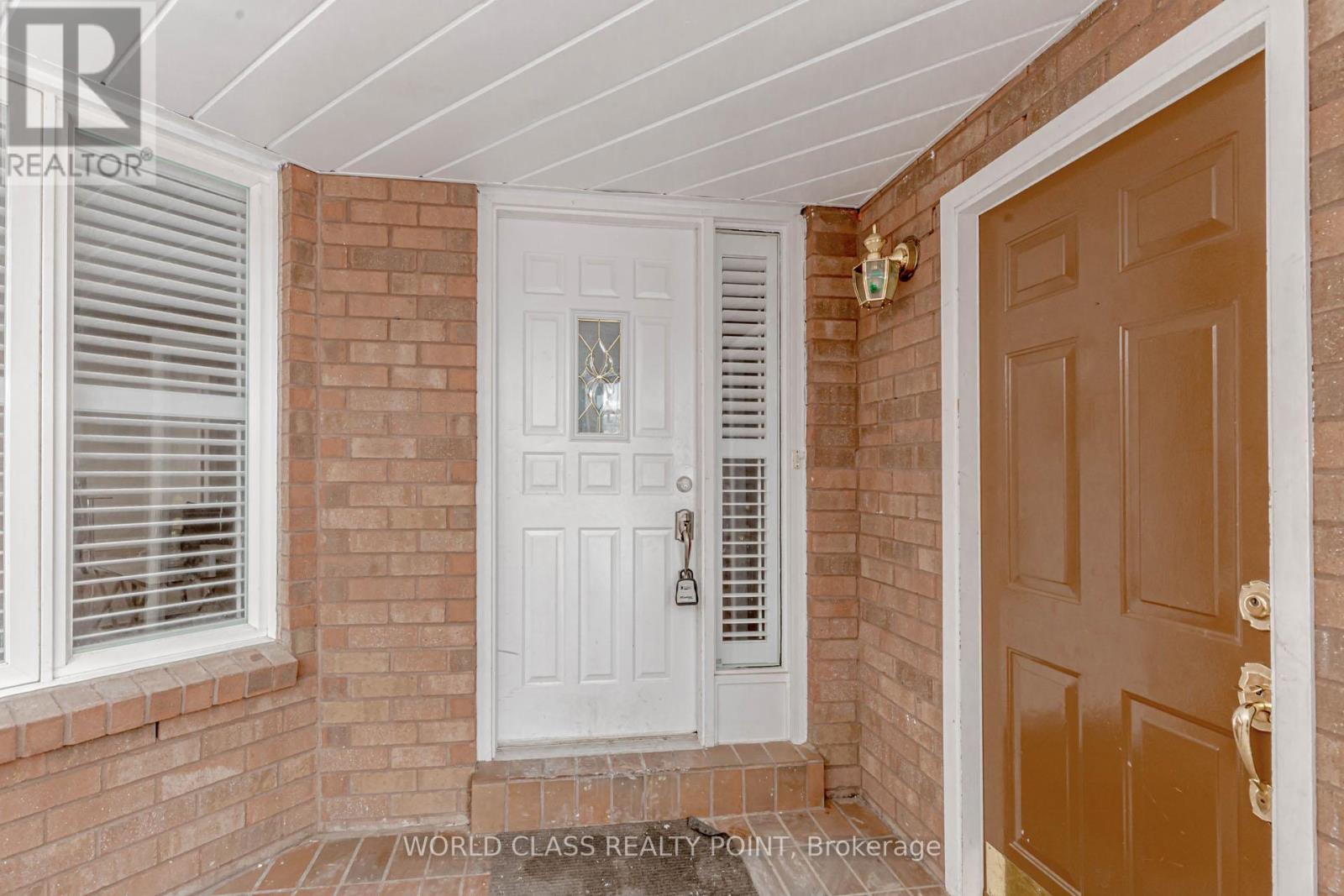5 Bedroom
10 Bathroom
Fireplace
Central Air Conditioning
Forced Air
$999,999
Location! Location! 4+1 Bed, 4 Wash Detached Home In Most Prestigious Area. Freshly Painted, Pot Lights, Just Move-In. Modern Concept Kitchen, With Spacious Breakfast, Separate Living, Dining, Family Room With Beautiful Brick Fireplace! Master Bed With Walk In Closet. Finished Basement With Bar Cabinetry And Pantry. Beautiful Backyard with Deck and Gazebo. A Must See!! **** EXTRAS **** Fridge, stove, washer and dryer (id:41954)
Property Details
|
MLS® Number
|
W11934934 |
|
Property Type
|
Single Family |
|
Community Name
|
Fletcher's West |
|
Parking Space Total
|
4 |
Building
|
Bathroom Total
|
10 |
|
Bedrooms Above Ground
|
4 |
|
Bedrooms Below Ground
|
1 |
|
Bedrooms Total
|
5 |
|
Basement Development
|
Finished |
|
Basement Type
|
N/a (finished) |
|
Construction Style Attachment
|
Detached |
|
Cooling Type
|
Central Air Conditioning |
|
Exterior Finish
|
Brick, Aluminum Siding |
|
Fireplace Present
|
Yes |
|
Foundation Type
|
Poured Concrete |
|
Half Bath Total
|
1 |
|
Heating Fuel
|
Natural Gas |
|
Heating Type
|
Forced Air |
|
Stories Total
|
2 |
|
Type
|
House |
|
Utility Water
|
Municipal Water |
Parking
Land
|
Acreage
|
No |
|
Sewer
|
Sanitary Sewer |
|
Size Depth
|
118 Ft ,4 In |
|
Size Frontage
|
28 Ft ,2 In |
|
Size Irregular
|
28.2 X 118.34 Ft ; Bigger Bag Yard |
|
Size Total Text
|
28.2 X 118.34 Ft ; Bigger Bag Yard |
Rooms
| Level |
Type |
Length |
Width |
Dimensions |
|
Second Level |
Bedroom 4 |
4.27 m |
4 m |
4.27 m x 4 m |
|
Second Level |
Bedroom 3 |
3.43 m |
3.35 m |
3.43 m x 3.35 m |
|
Second Level |
Bedroom 2 |
3.35 m |
3.14 m |
3.35 m x 3.14 m |
|
Second Level |
Bedroom |
3.14 m |
2.36 m |
3.14 m x 2.36 m |
|
Ground Level |
Living Room |
4.72 m |
3.17 m |
4.72 m x 3.17 m |
|
Ground Level |
Dining Room |
3.47 m |
3.17 m |
3.47 m x 3.17 m |
|
Ground Level |
Kitchen |
6.01 m |
3.19 m |
6.01 m x 3.19 m |
|
Ground Level |
Family Room |
6.64 m |
3.08 m |
6.64 m x 3.08 m |
Utilities
|
Cable
|
Available |
|
Sewer
|
Available |
https://www.realtor.ca/real-estate/27828958/54-wooliston-crescent-n-brampton-fletchers-west-fletchers-west


































