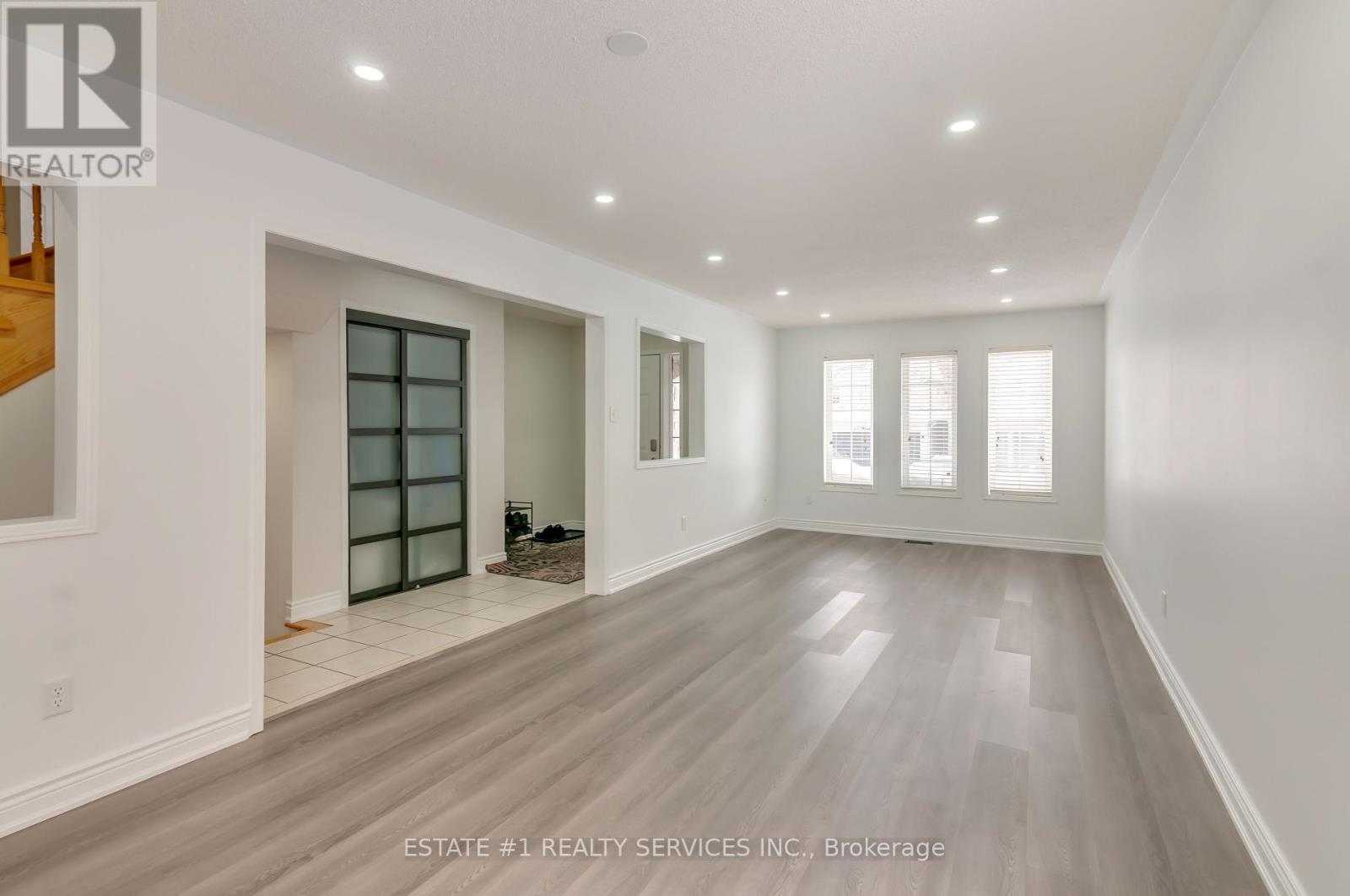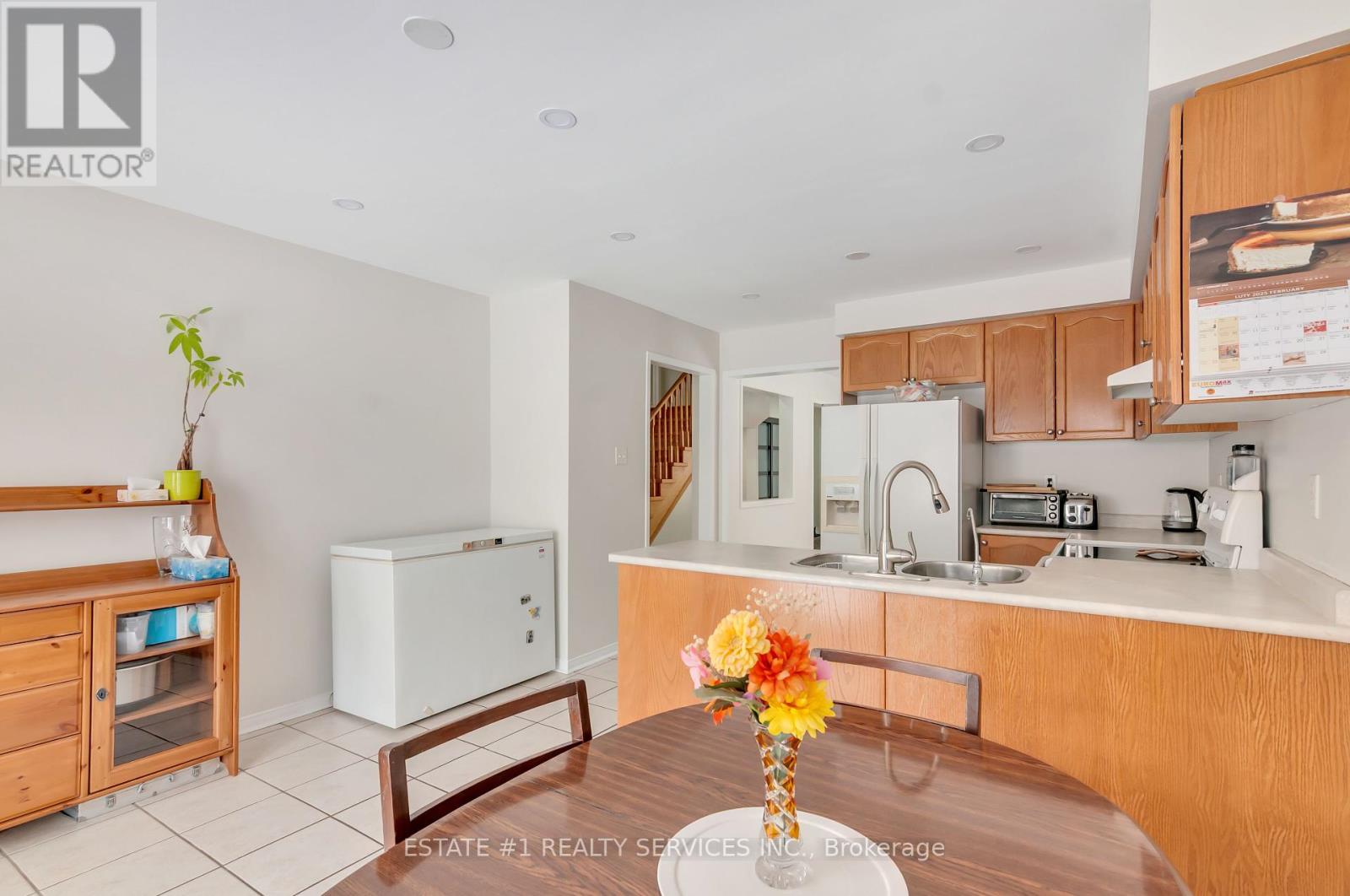54 Woodvalley Drive Brampton (Fletcher's Meadow), Ontario L7A 1Z3
$1,049,913
:Welcome to this stunning 3 + 2 bedroom recently renovated to **TOP OF LINE ** premium **VINYL** flooring in liv/ dining /family room also on Main level rooms . This bungaloft is in the highly sought-after area of Fletcher Meadow! This home features a spacious open-concept layout with a versatile upper-level bedroom that could double as a Great Room or Family Room. The master suite is a standout with his-and-hers closets, offering ample storage and comfort. Elegant top-of-the-line laminate flooring enhances the living and dining areas, creating a chic and inviting space. The oversized kitchen is perfect for family gatherings, with a walkout to the backyard with deck ideal for outdoor entertaining. Don't miss the chance to make this beautiful home yours! (id:41954)
Open House
This property has open houses!
2:00 pm
Ends at:4:00 pm
2:00 pm
Ends at:4:00 pm
2:00 pm
Ends at:4:00 pm
Property Details
| MLS® Number | W11970799 |
| Property Type | Single Family |
| Community Name | Fletcher's Meadow |
| Parking Space Total | 5 |
Building
| Bathroom Total | 3 |
| Bedrooms Above Ground | 3 |
| Bedrooms Below Ground | 2 |
| Bedrooms Total | 5 |
| Appliances | Water Heater, Dryer, Stove, Washer, Refrigerator |
| Basement Development | Finished |
| Basement Type | Full (finished) |
| Construction Style Attachment | Detached |
| Cooling Type | Central Air Conditioning |
| Exterior Finish | Brick, Stone |
| Fireplace Present | Yes |
| Flooring Type | Concrete, Vinyl, Ceramic |
| Foundation Type | Concrete |
| Heating Fuel | Natural Gas |
| Heating Type | Forced Air |
| Stories Total | 2 |
| Type | House |
| Utility Water | Municipal Water |
Parking
| Garage |
Land
| Acreage | No |
| Sewer | Sanitary Sewer |
| Size Depth | 26 M |
| Size Frontage | 14.12 M |
| Size Irregular | 14.12 X 26 M ; 30m (west) |
| Size Total Text | 14.12 X 26 M ; 30m (west) |
Rooms
| Level | Type | Length | Width | Dimensions |
|---|---|---|---|---|
| Basement | Bedroom 4 | 5.9 m | 3.91 m | 5.9 m x 3.91 m |
| Basement | Family Room | 5.51 m | 4.6 m | 5.51 m x 4.6 m |
| Basement | Recreational, Games Room | 8.41 m | 5.14 m | 8.41 m x 5.14 m |
| Upper Level | Bedroom 3 | 4.74 m | 4.44 m | 4.74 m x 4.44 m |
| Ground Level | Living Room | 5 m | 3.3 m | 5 m x 3.3 m |
| Ground Level | Dining Room | 3.43 m | 3.3 m | 3.43 m x 3.3 m |
| Ground Level | Kitchen | 5.6 m | 3.97 m | 5.6 m x 3.97 m |
| Ground Level | Primary Bedroom | 4.24 m | 3.5 m | 4.24 m x 3.5 m |
| Ground Level | Bedroom 2 | 3.29 m | 3.02 m | 3.29 m x 3.02 m |
Utilities
| Cable | Available |
| Sewer | Installed |
Interested?
Contact us for more information







































