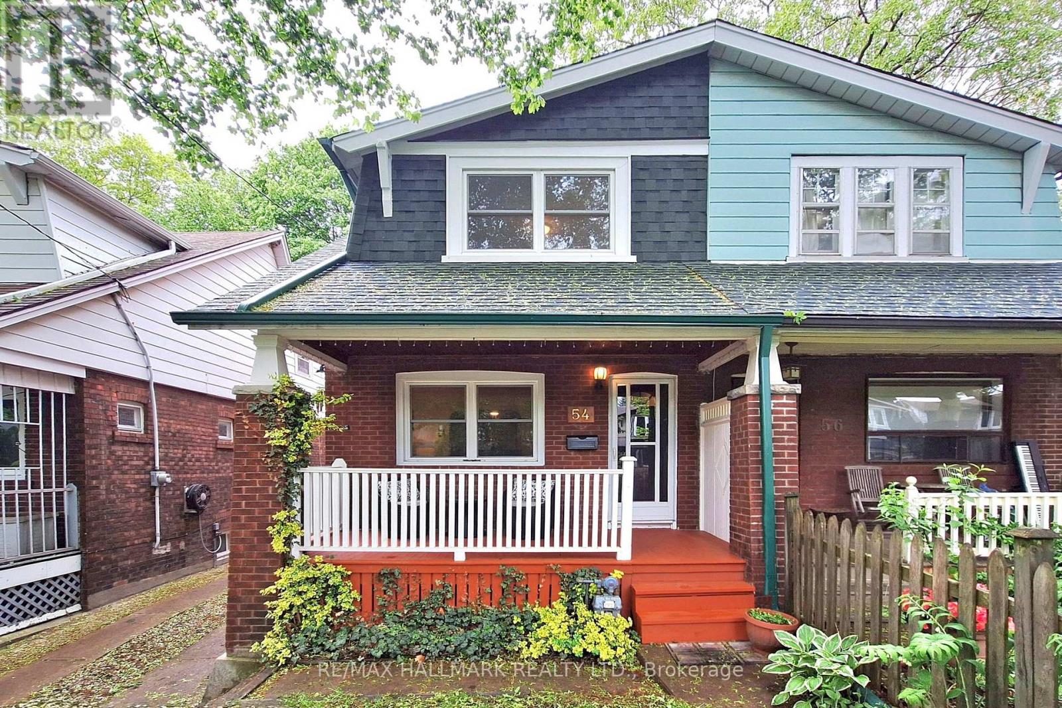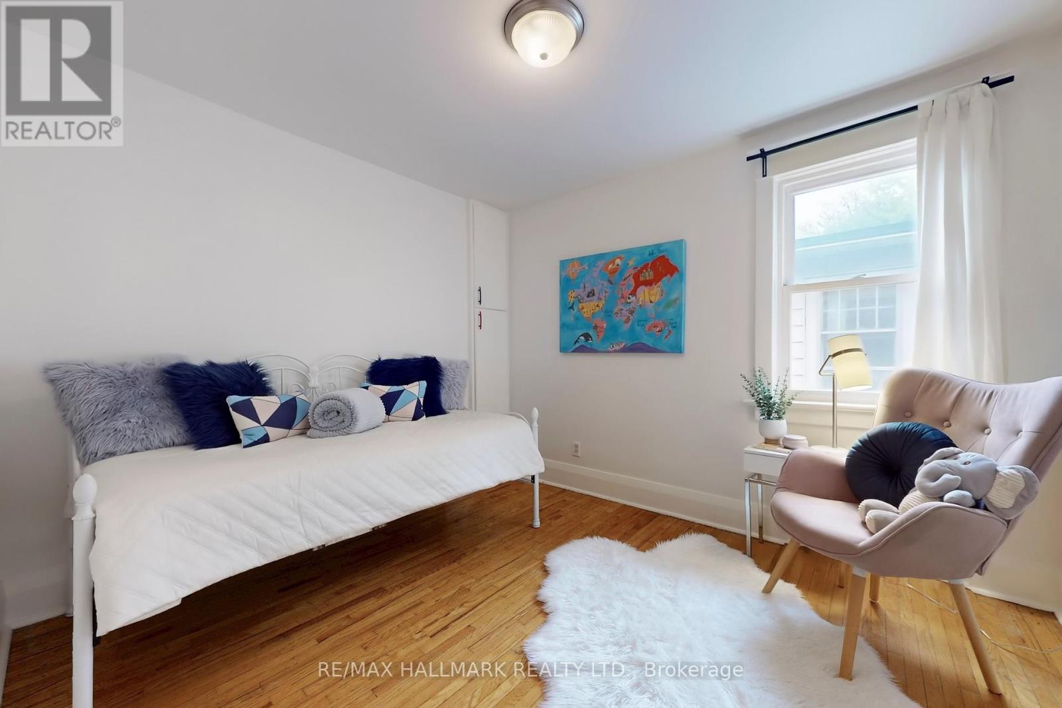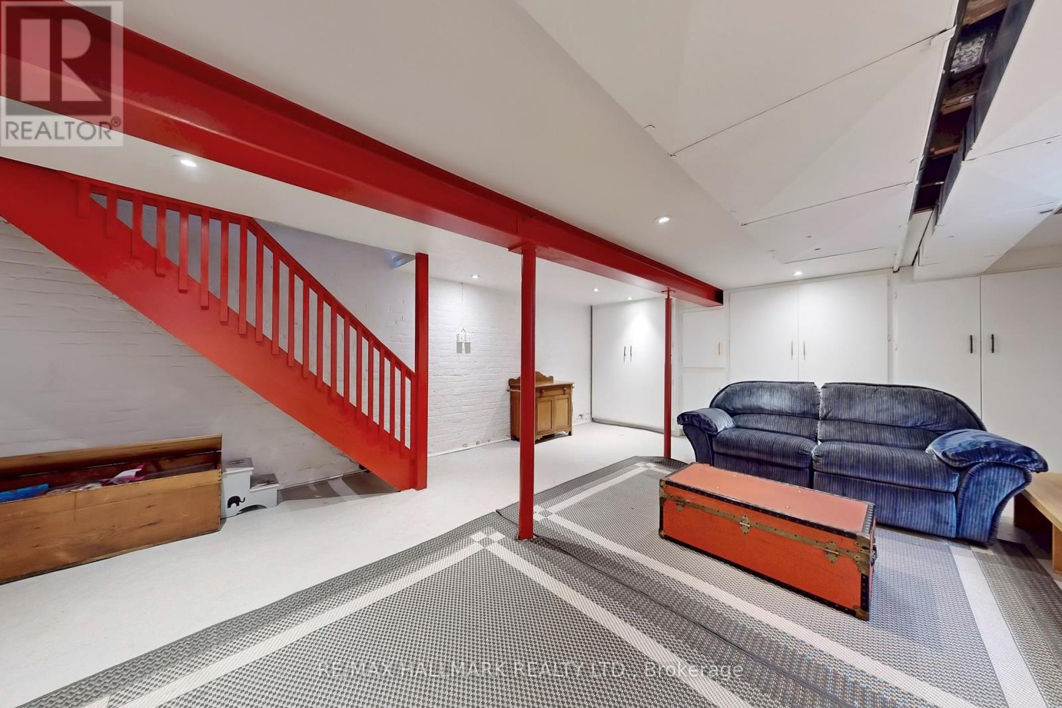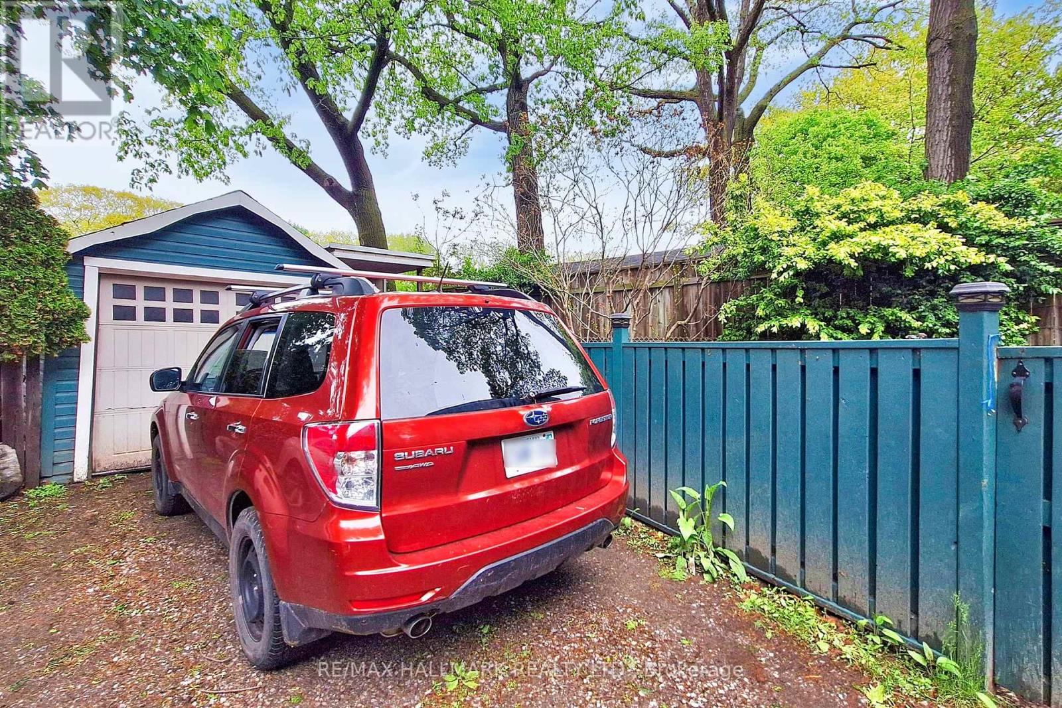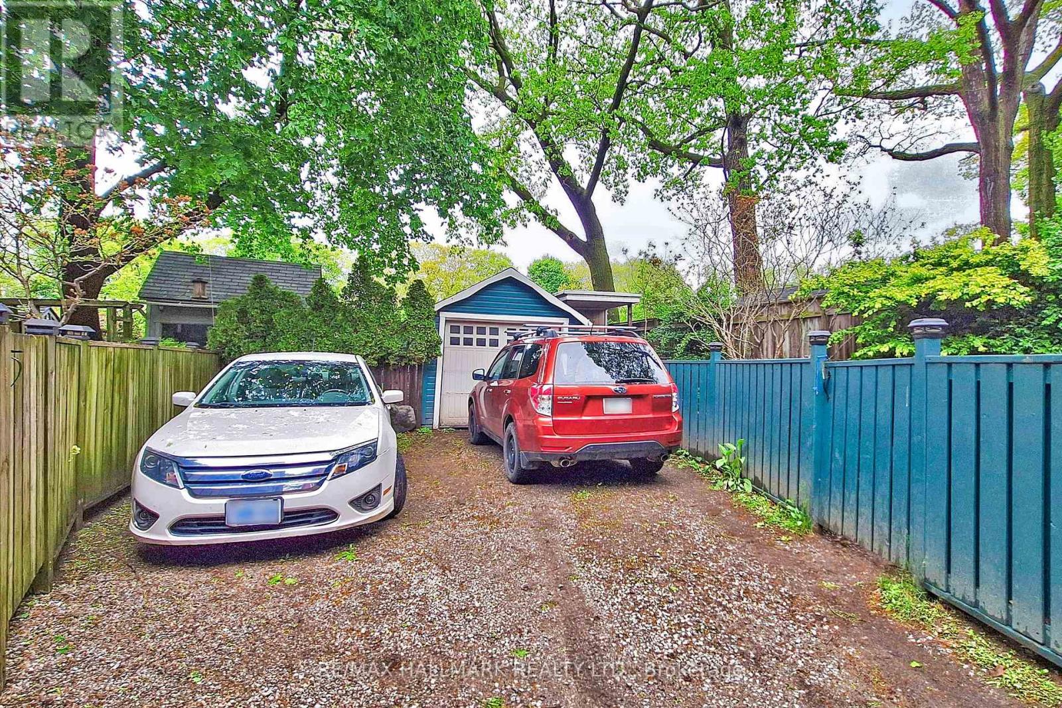54 Wildwood Crescent Toronto (Woodbine Corridor), Ontario M4L 2K7
$899,900
Lovely Upper Beach Semi on a Gorgeous Tree-line street! The traditional front porch leads you into a wonderful family home featuring 3 bedrooms, 1 1/2 bathrooms, hardwood floors, stained glass windows in Living room, spacious kitchen with lots of cupboards and walk-out to a fenced yard with patio area plus a small one room bunky in rear yard-perfect for Mancave/She-shed, workshop, gardener enthusiast or artist studio. Partially finished basement with painted exposed brick wall, large oversized window with lots of light plus 2pc bathroom. This home has been freshly painted & is ready to move in. Extra wide mutual driveway and single car garage, parking for one car in front of garage and parking for one car inside garage. (id:41954)
Open House
This property has open houses!
2:00 pm
Ends at:4:00 pm
2:00 pm
Ends at:4:00 pm
Property Details
| MLS® Number | E12177829 |
| Property Type | Single Family |
| Community Name | Woodbine Corridor |
| Parking Space Total | 2 |
| Structure | Shed |
Building
| Bathroom Total | 2 |
| Bedrooms Above Ground | 3 |
| Bedrooms Total | 3 |
| Appliances | Dishwasher, Dryer, Stove, Washer, Refrigerator |
| Basement Development | Partially Finished |
| Basement Type | N/a (partially Finished) |
| Construction Style Attachment | Semi-detached |
| Cooling Type | Central Air Conditioning |
| Exterior Finish | Brick, Cedar Siding |
| Flooring Type | Hardwood |
| Foundation Type | Poured Concrete |
| Half Bath Total | 1 |
| Heating Fuel | Natural Gas |
| Heating Type | Forced Air |
| Stories Total | 2 |
| Size Interior | 1100 - 1500 Sqft |
| Type | House |
| Utility Water | Municipal Water |
Parking
| Detached Garage | |
| Garage |
Land
| Acreage | No |
| Sewer | Sanitary Sewer |
| Size Depth | 110 Ft |
| Size Frontage | 21 Ft ,1 In |
| Size Irregular | 21.1 X 110 Ft |
| Size Total Text | 21.1 X 110 Ft |
Rooms
| Level | Type | Length | Width | Dimensions |
|---|---|---|---|---|
| Second Level | Primary Bedroom | 4.01 m | 3.25 m | 4.01 m x 3.25 m |
| Second Level | Bedroom 2 | 3.61 m | 2.92 m | 3.61 m x 2.92 m |
| Second Level | Bedroom 3 | 3.3 m | 2.92 m | 3.3 m x 2.92 m |
| Basement | Recreational, Games Room | 5.84 m | 3.89 m | 5.84 m x 3.89 m |
| Basement | Laundry Room | 4.45 m | 3.89 m | 4.45 m x 3.89 m |
| Ground Level | Living Room | 3.63 m | 3.1 m | 3.63 m x 3.1 m |
| Ground Level | Dining Room | 3.48 m | 2.79 m | 3.48 m x 2.79 m |
| Ground Level | Kitchen | 4.42 m | 3.25 m | 4.42 m x 3.25 m |
Interested?
Contact us for more information
