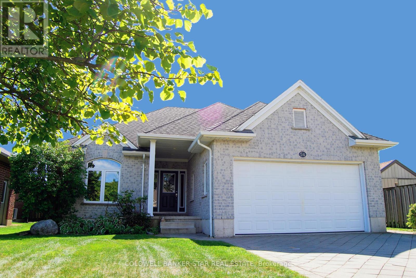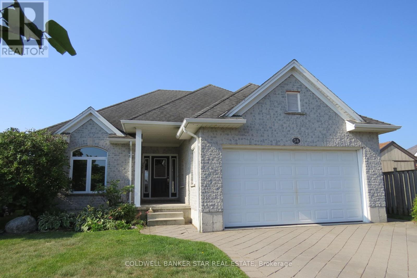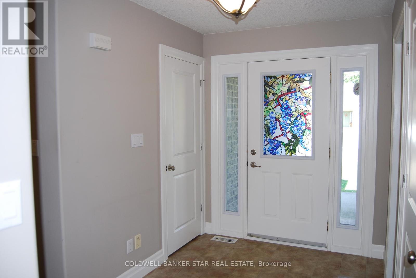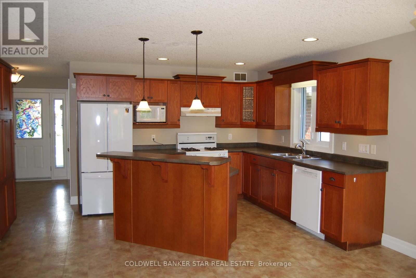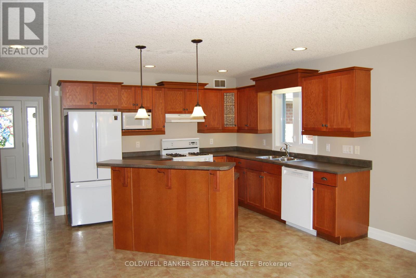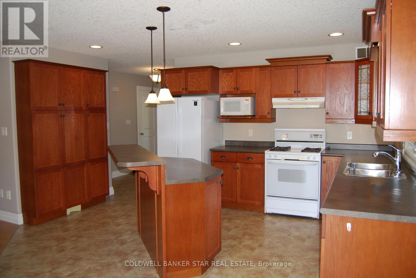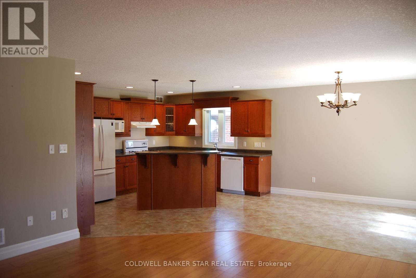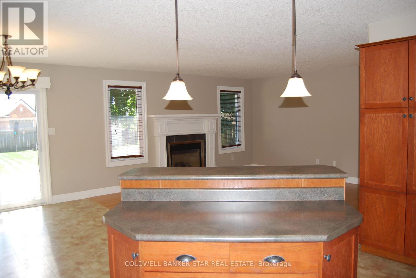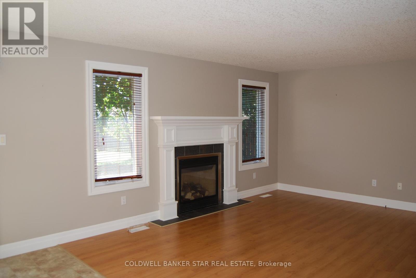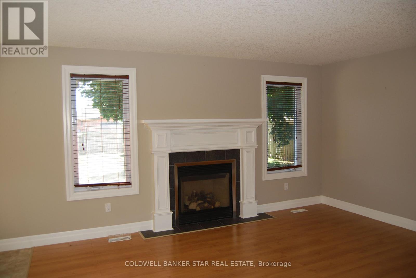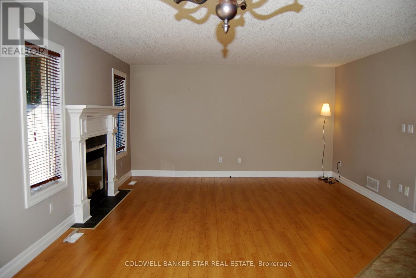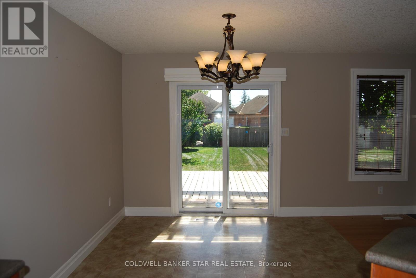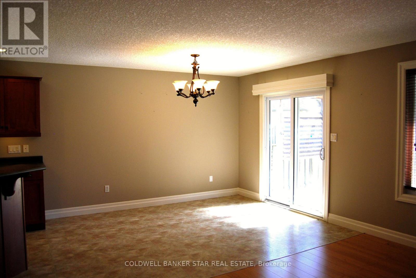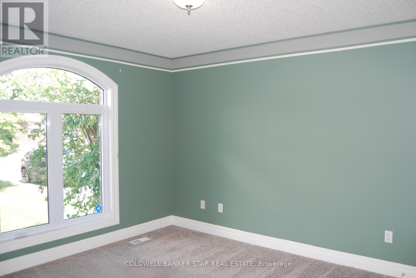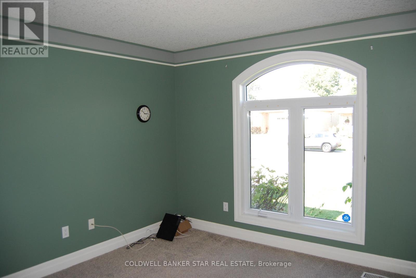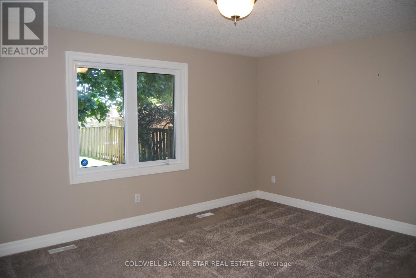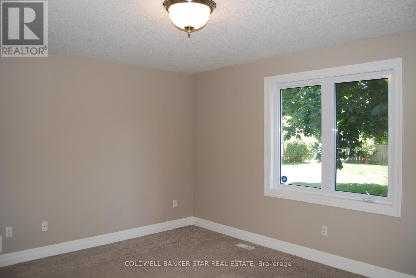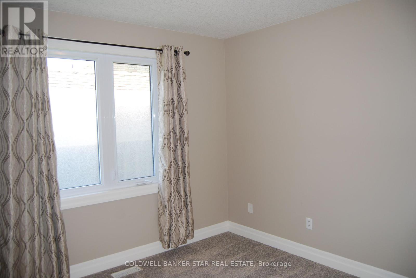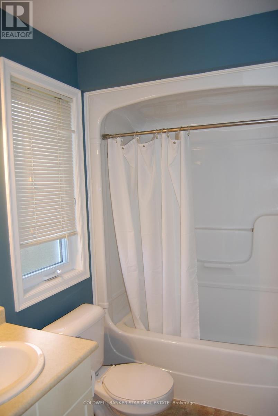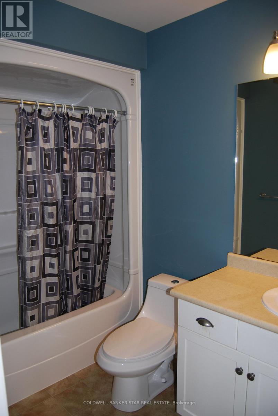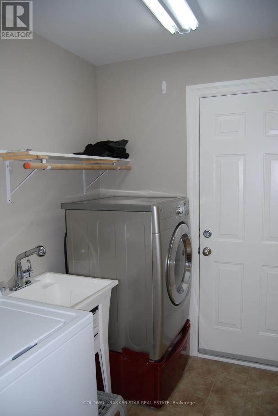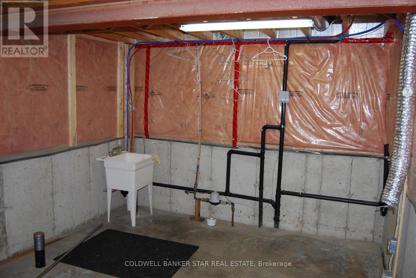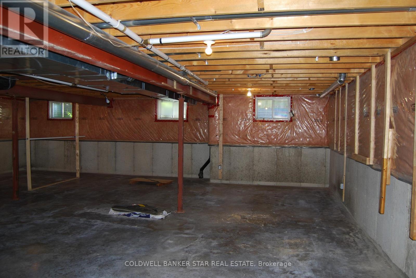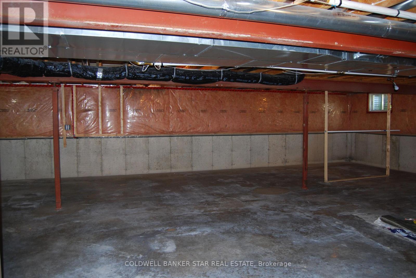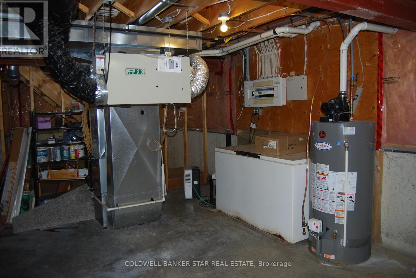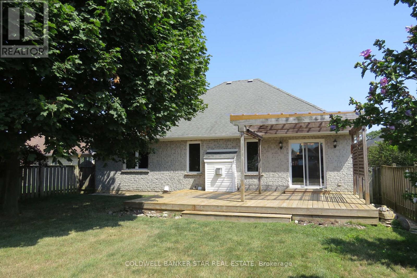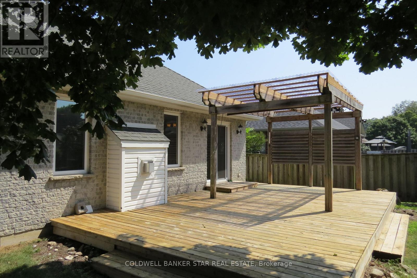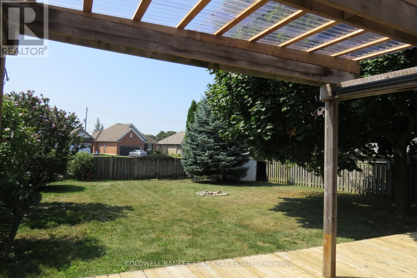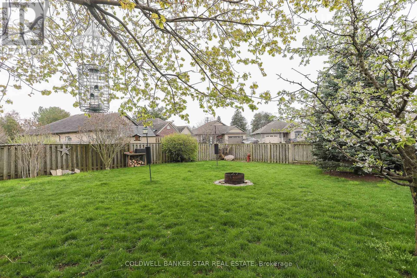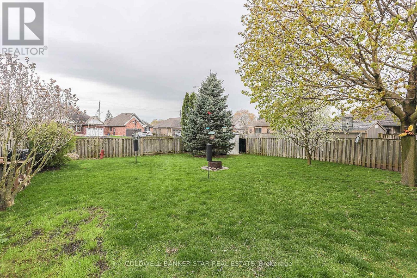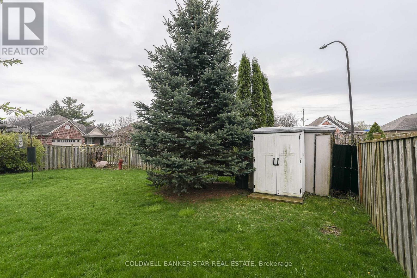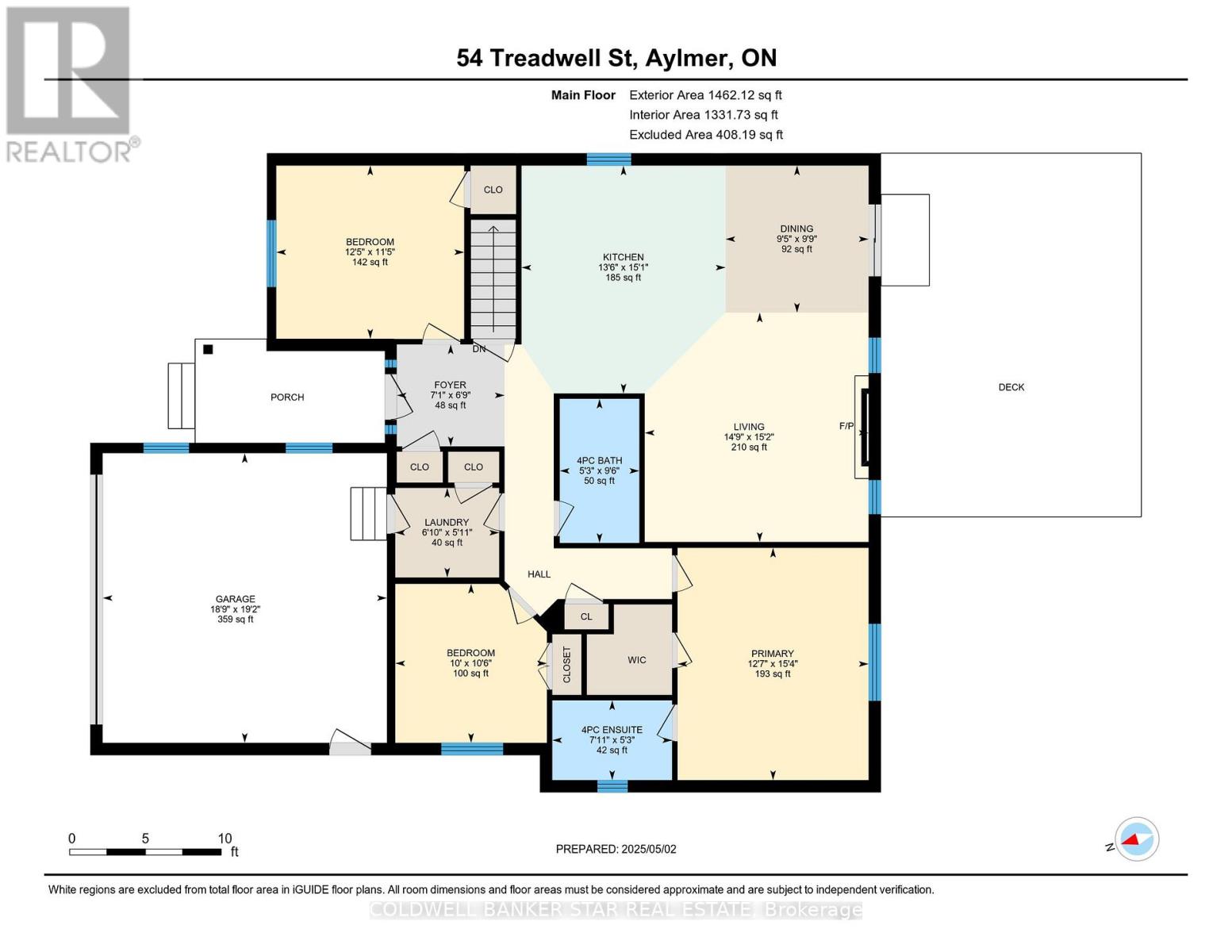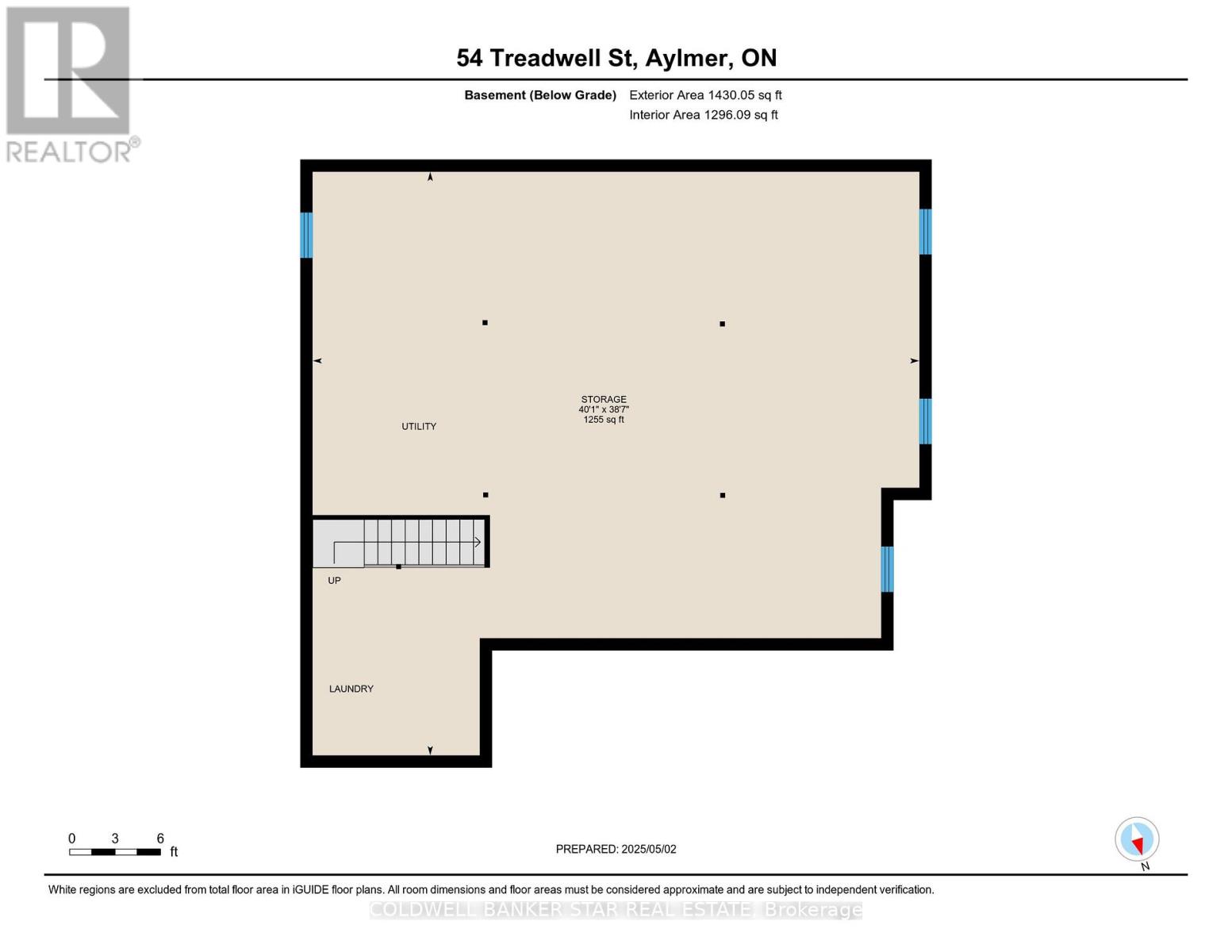3 Bedroom
2 Bathroom
1100 - 1500 sqft
Bungalow
Fireplace
Central Air Conditioning, Air Exchanger
Forced Air
Landscaped
$679,900
Quality custom built Peter Guenther Home, open concept, one level in desirable Elgin Estates. Located in the west end of Aylmer, close to all local services and an easy drive to St Thomas, Tillsonburg, Highway 401 and the north shore of Lake Erie (marinas, restaurants, beaches and campgrounds). Walking distance to downtown and the East Elgin Community Centre. This spacious home offers 3 bedrooms, primary with a walk-in closet and en-suite bath, ample sized kitchen with island, family room with gas fireplace, dining area opening onto the expansive rear yard, sundeck and gazebo with natural gas hook up for your BBQ, main floor laundry, double car attached garage and much more. The unspoiled basement has lots of potential and awaits your personal touch with a roughed-in bath and additional laundry area. A perfect home for either empty nesters or young families alike, don't miss out on this one! All Measurements are taken from iGuide floorplans. (id:41954)
Property Details
|
MLS® Number
|
X12379368 |
|
Property Type
|
Single Family |
|
Community Name
|
Aylmer |
|
Community Features
|
Community Centre |
|
Equipment Type
|
Water Heater |
|
Features
|
Irregular Lot Size, Flat Site, Gazebo |
|
Parking Space Total
|
6 |
|
Rental Equipment Type
|
Water Heater |
|
Structure
|
Deck, Shed |
|
View Type
|
City View |
Building
|
Bathroom Total
|
2 |
|
Bedrooms Above Ground
|
3 |
|
Bedrooms Total
|
3 |
|
Age
|
16 To 30 Years |
|
Amenities
|
Fireplace(s) |
|
Appliances
|
Central Vacuum, Garage Door Opener Remote(s), Water Meter, Dishwasher, Dryer, Freezer, Stove, Washer, Refrigerator |
|
Architectural Style
|
Bungalow |
|
Basement Development
|
Unfinished |
|
Basement Type
|
N/a (unfinished) |
|
Construction Style Attachment
|
Detached |
|
Cooling Type
|
Central Air Conditioning, Air Exchanger |
|
Exterior Finish
|
Brick |
|
Fireplace Present
|
Yes |
|
Fireplace Total
|
1 |
|
Foundation Type
|
Concrete |
|
Heating Fuel
|
Natural Gas |
|
Heating Type
|
Forced Air |
|
Stories Total
|
1 |
|
Size Interior
|
1100 - 1500 Sqft |
|
Type
|
House |
|
Utility Water
|
Municipal Water |
Parking
Land
|
Acreage
|
No |
|
Landscape Features
|
Landscaped |
|
Sewer
|
Sanitary Sewer |
|
Size Depth
|
145 Ft ,9 In |
|
Size Frontage
|
50 Ft ,2 In |
|
Size Irregular
|
50.2 X 145.8 Ft |
|
Size Total Text
|
50.2 X 145.8 Ft |
|
Zoning Description
|
R1 |
Rooms
| Level |
Type |
Length |
Width |
Dimensions |
|
Main Level |
Kitchen |
4.11 m |
4.59 m |
4.11 m x 4.59 m |
|
Main Level |
Dining Room |
2.88 m |
2.96 m |
2.88 m x 2.96 m |
|
Main Level |
Living Room |
4.51 m |
4.62 m |
4.51 m x 4.62 m |
|
Main Level |
Primary Bedroom |
3.85 m |
4.68 m |
3.85 m x 4.68 m |
|
Main Level |
Bedroom |
3.78 m |
3.49 m |
3.78 m x 3.49 m |
|
Main Level |
Bedroom |
3.05 m |
3.2 m |
3.05 m x 3.2 m |
|
Main Level |
Laundry Room |
2.09 m |
1.8 m |
2.09 m x 1.8 m |
|
Main Level |
Bathroom |
2.41 m |
1.61 m |
2.41 m x 1.61 m |
|
Main Level |
Bathroom |
1.6 m |
2.9 m |
1.6 m x 2.9 m |
|
Main Level |
Foyer |
2.17 m |
2.05 m |
2.17 m x 2.05 m |
Utilities
|
Cable
|
Installed |
|
Electricity
|
Installed |
|
Sewer
|
Installed |
https://www.realtor.ca/real-estate/28810606/54-treadwell-street-aylmer-aylmer
