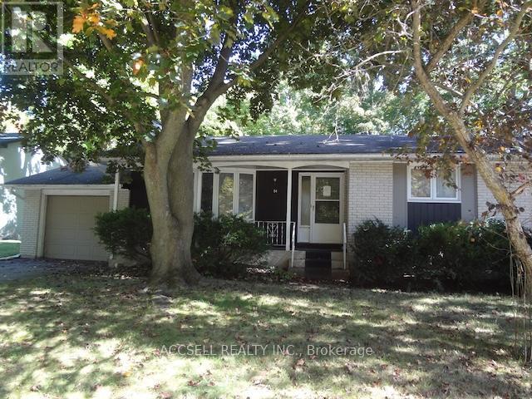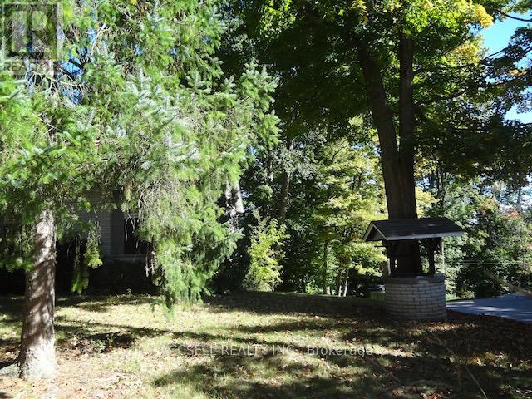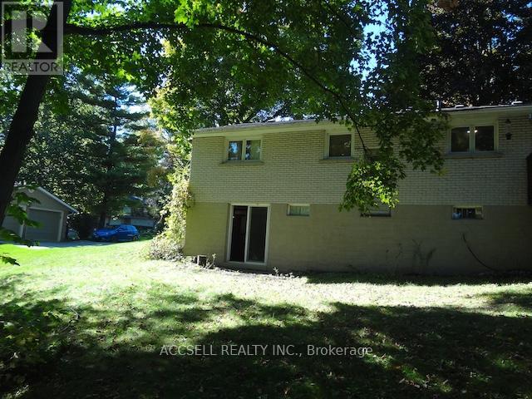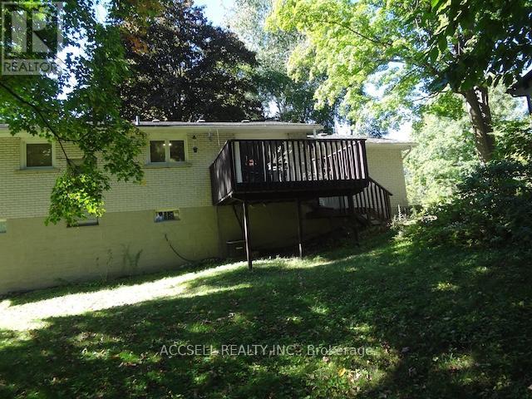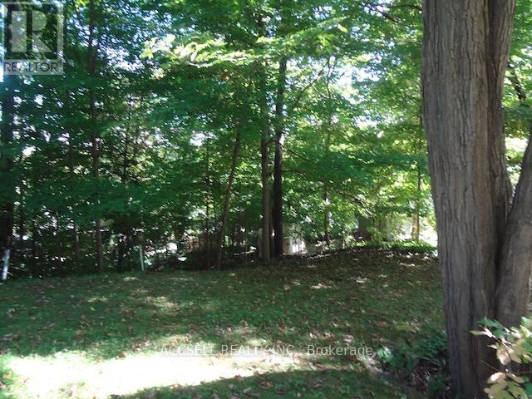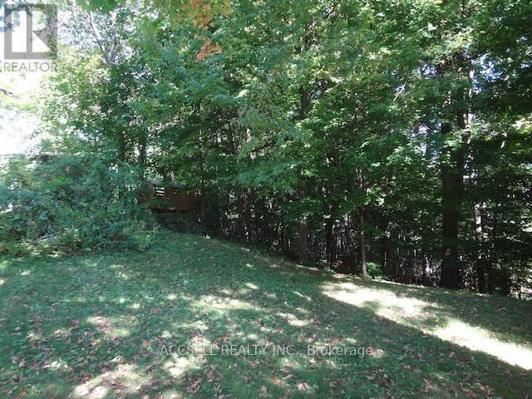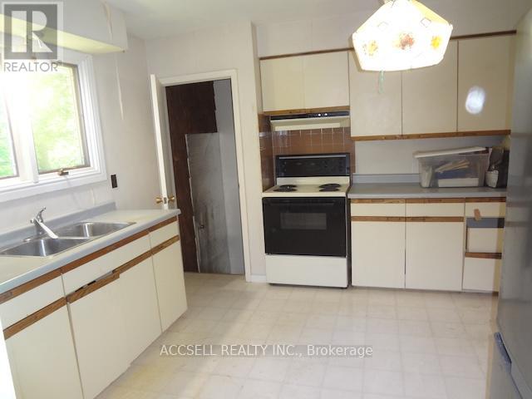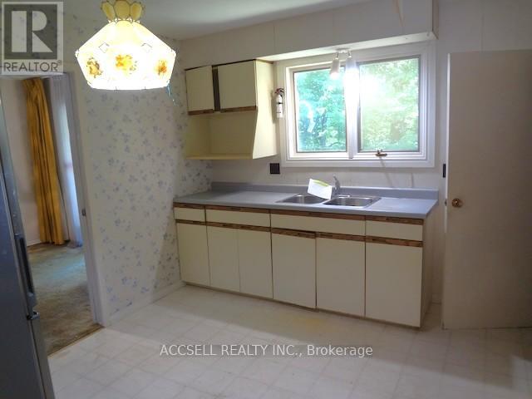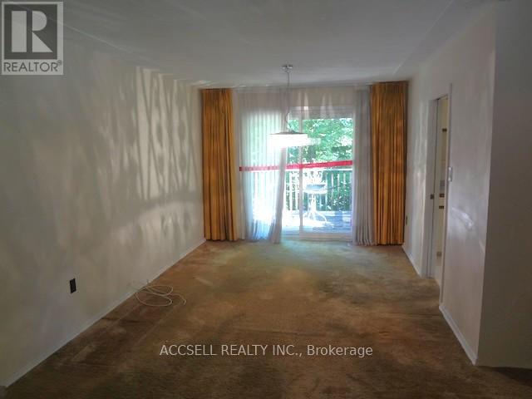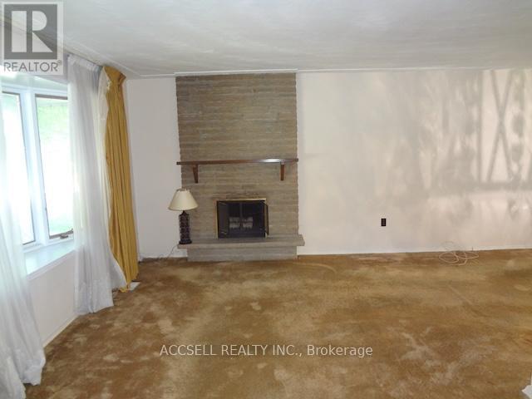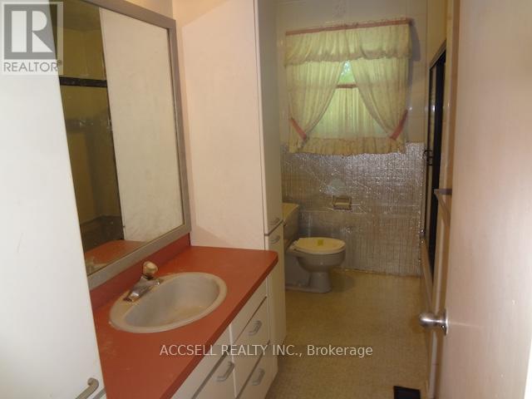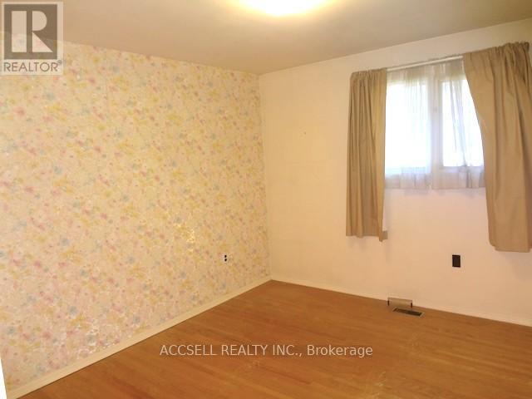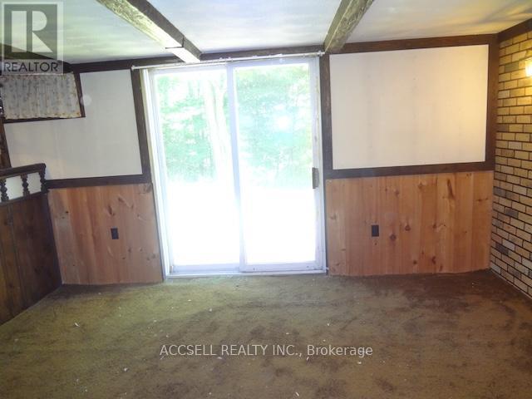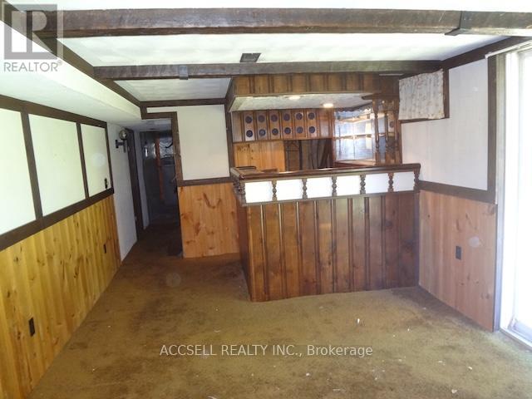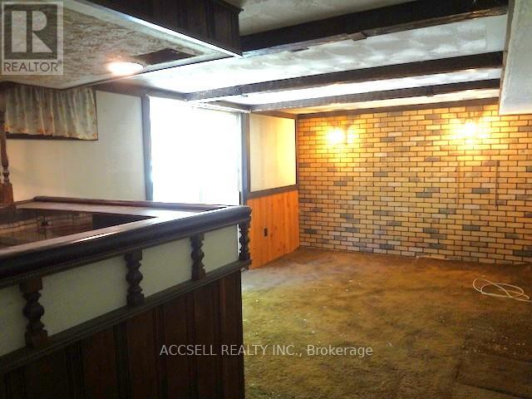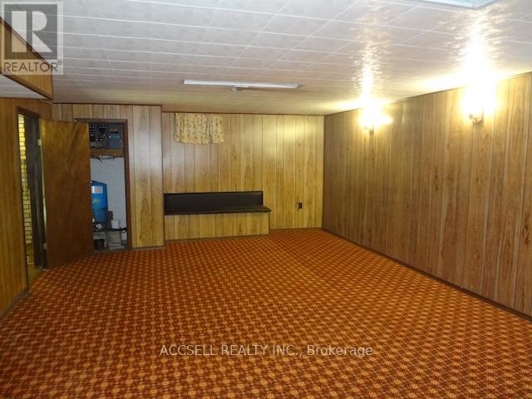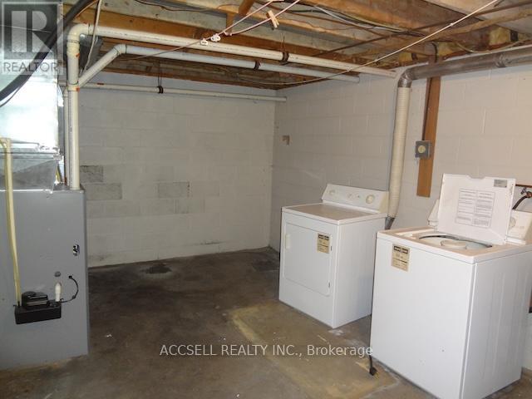3 Bedroom
2 Bathroom
1100 - 1500 sqft
Bungalow
Fireplace
Central Air Conditioning
Forced Air
$796,000
Welcome to 54 Sylvan Drive in Beautiful Shep's Subdivision. Hard to believe you are just minutes away from all amenities in Cambridge as you drive through this lovely, tranquil neighbourhood. With the Towering Trees and Large Lots you will find tons of privacy to enjoy the peace and quiet this property offers. There is great potential here to make this brick bungalow something special. Renovate to your liking or add on and update, the possibilities are endless. Feel like you are living in Cottage Country every day! This bungalow has a welcoming front porch, good floor plan, basement walk-out, attached single car garage and potential for a fabulous deck across the back of the house to enjoy the natural surroundings. Don't Miss This Opportunity. (id:41954)
Property Details
|
MLS® Number
|
X12483974 |
|
Property Type
|
Single Family |
|
Equipment Type
|
Water Heater |
|
Parking Space Total
|
4 |
|
Rental Equipment Type
|
Water Heater |
Building
|
Bathroom Total
|
2 |
|
Bedrooms Above Ground
|
3 |
|
Bedrooms Total
|
3 |
|
Architectural Style
|
Bungalow |
|
Basement Features
|
Walk Out |
|
Basement Type
|
Full |
|
Construction Style Attachment
|
Detached |
|
Cooling Type
|
Central Air Conditioning |
|
Exterior Finish
|
Brick |
|
Fireplace Present
|
Yes |
|
Foundation Type
|
Block |
|
Heating Fuel
|
Natural Gas |
|
Heating Type
|
Forced Air |
|
Stories Total
|
1 |
|
Size Interior
|
1100 - 1500 Sqft |
|
Type
|
House |
Parking
Land
|
Acreage
|
No |
|
Sewer
|
Septic System |
|
Size Irregular
|
100 X 179.3 Acre |
|
Size Total Text
|
100 X 179.3 Acre |
Rooms
| Level |
Type |
Length |
Width |
Dimensions |
|
Basement |
Recreational, Games Room |
6.14 m |
3.35 m |
6.14 m x 3.35 m |
|
Basement |
Den |
8.38 m |
4.47 m |
8.38 m x 4.47 m |
|
Ground Level |
Living Room |
5.05 m |
3.35 m |
5.05 m x 3.35 m |
|
Ground Level |
Dining Room |
3.47 m |
3.04 m |
3.47 m x 3.04 m |
|
Ground Level |
Kitchen |
3.65 m |
3.25 m |
3.65 m x 3.25 m |
|
Ground Level |
Primary Bedroom |
3.88 m |
3.25 m |
3.88 m x 3.25 m |
|
Ground Level |
Bedroom 2 |
3.47 m |
3.25 m |
3.47 m x 3.25 m |
|
Ground Level |
Bedroom 3 |
3.47 m |
3.04 m |
3.47 m x 3.04 m |
https://www.realtor.ca/real-estate/29036292/54-sylvan-drive-cambridge

