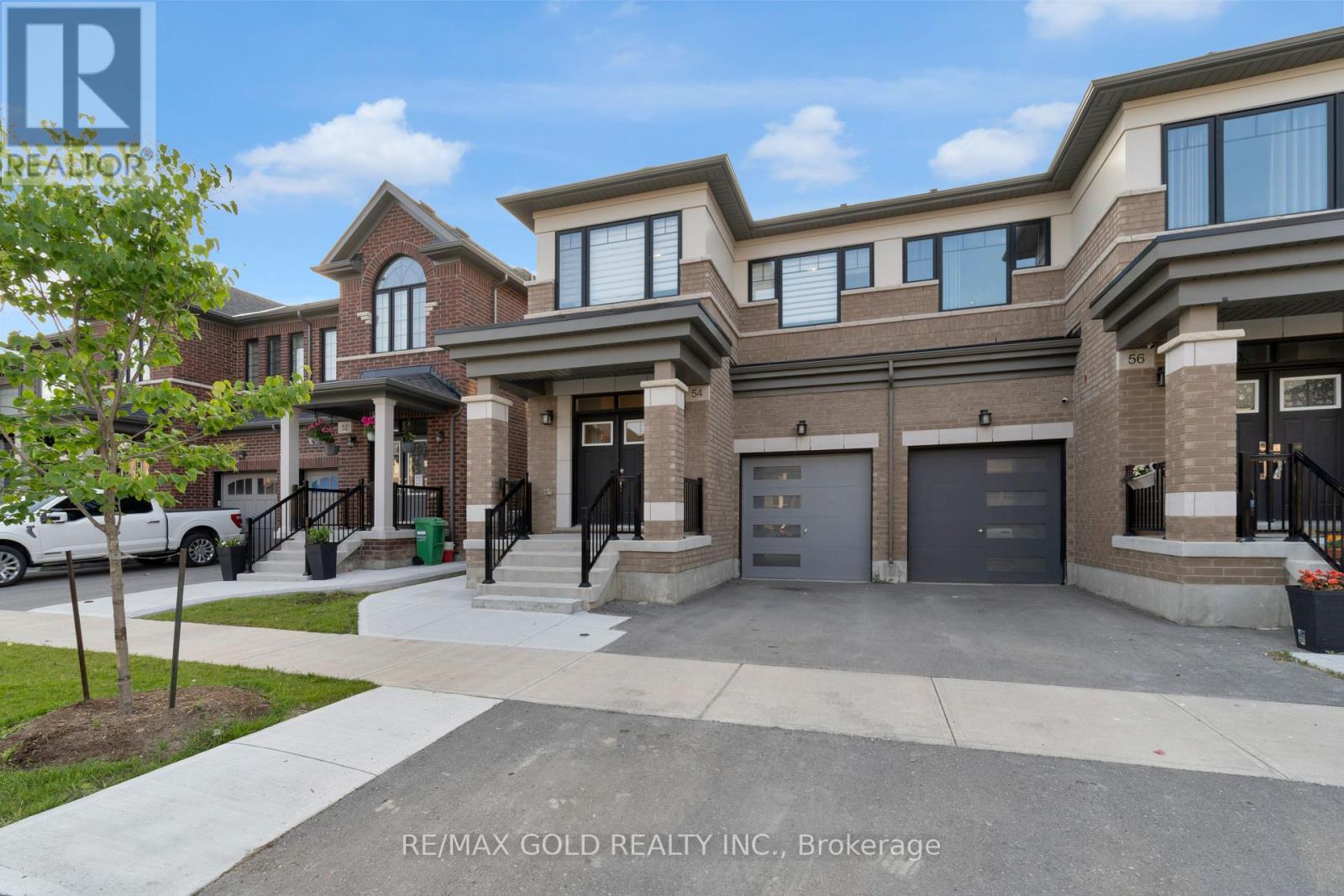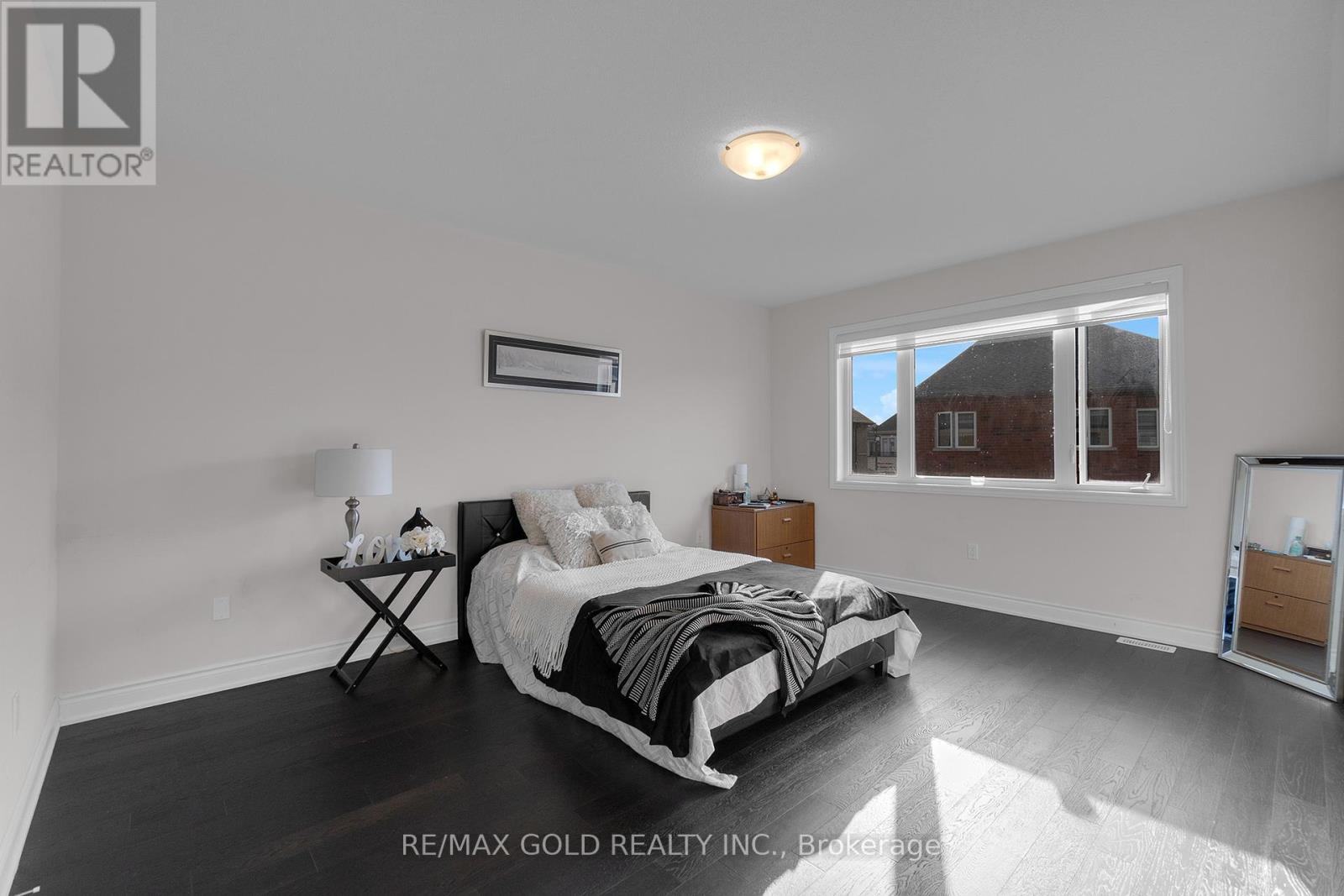6 Bedroom
4 Bathroom
2000 - 2500 sqft
Central Air Conditioning
Forced Air
$999,999
Step into this beautifully upgraded home, offering over 3,000 sq ft of total living space and designed to impress. It features a fully legal basement apartment with a separate entrance, 2spacious bedrooms, and a full bathroom ideal for extended family, guests, or rental income. The main level showcases a rare, functional layout enhanced by over $100K in premium upgrades, including hardwood floors throughout, high-end finishes, and a chefs kitchen perfect for entertaining. Upstairs, you'll find 4 generously sized bedrooms and the added convenience of a second-floor laundry room. This home combines luxury, comfort, and versatility in one exceptional package. (id:41954)
Property Details
|
MLS® Number
|
W12217535 |
|
Property Type
|
Single Family |
|
Community Name
|
Rural Caledon |
|
Parking Space Total
|
3 |
Building
|
Bathroom Total
|
4 |
|
Bedrooms Above Ground
|
4 |
|
Bedrooms Below Ground
|
2 |
|
Bedrooms Total
|
6 |
|
Appliances
|
Dishwasher, Dryer, Two Stoves, Two Washers, Window Coverings, Two Refrigerators |
|
Basement Features
|
Apartment In Basement, Separate Entrance |
|
Basement Type
|
N/a |
|
Construction Style Attachment
|
Semi-detached |
|
Cooling Type
|
Central Air Conditioning |
|
Exterior Finish
|
Brick |
|
Half Bath Total
|
1 |
|
Heating Fuel
|
Natural Gas |
|
Heating Type
|
Forced Air |
|
Stories Total
|
2 |
|
Size Interior
|
2000 - 2500 Sqft |
|
Type
|
House |
|
Utility Water
|
Municipal Water |
Parking
Land
|
Acreage
|
No |
|
Sewer
|
Sanitary Sewer |
|
Size Depth
|
99 Ft |
|
Size Frontage
|
25 Ft |
|
Size Irregular
|
25 X 99 Ft |
|
Size Total Text
|
25 X 99 Ft |
Rooms
| Level |
Type |
Length |
Width |
Dimensions |
|
Second Level |
Primary Bedroom |
3.96 m |
5.18 m |
3.96 m x 5.18 m |
|
Second Level |
Laundry Room |
|
|
Measurements not available |
|
Second Level |
Bedroom 2 |
2.99 m |
3.66 m |
2.99 m x 3.66 m |
|
Second Level |
Bedroom 3 |
2.9 m |
3.96 m |
2.9 m x 3.96 m |
|
Second Level |
Bedroom 4 |
3.05 m |
3.35 m |
3.05 m x 3.35 m |
|
Second Level |
Bathroom |
|
|
Measurements not available |
|
Basement |
Primary Bedroom |
|
|
Measurements not available |
|
Basement |
Bedroom 2 |
|
|
Measurements not available |
|
Main Level |
Kitchen |
5.97 m |
2.44 m |
5.97 m x 2.44 m |
|
Main Level |
Dining Room |
5.97 m |
3.32 m |
5.97 m x 3.32 m |
|
Main Level |
Great Room |
5.97 m |
3.96 m |
5.97 m x 3.96 m |
|
Main Level |
Bathroom |
|
|
Measurements not available |
https://www.realtor.ca/real-estate/28462003/54-spinland-street-caledon-rural-caledon















































