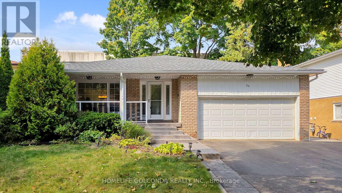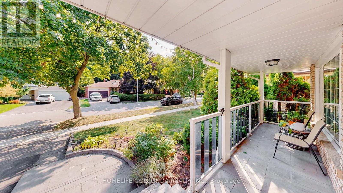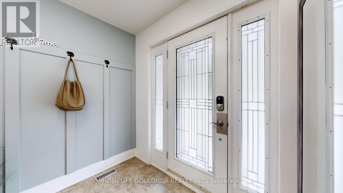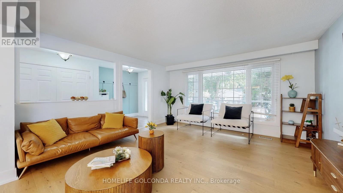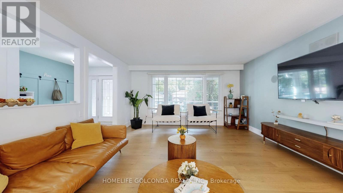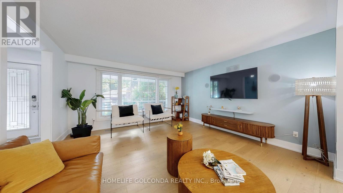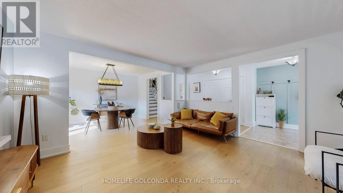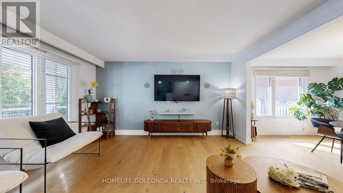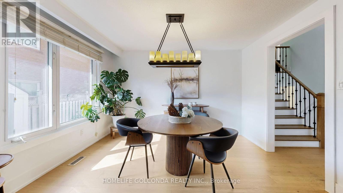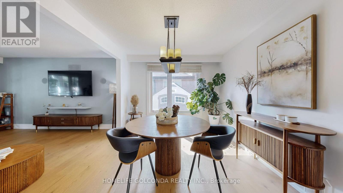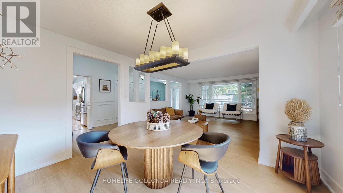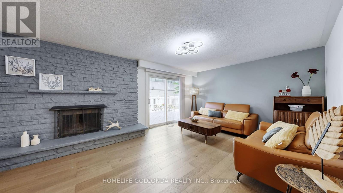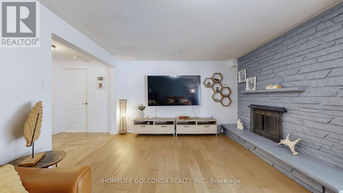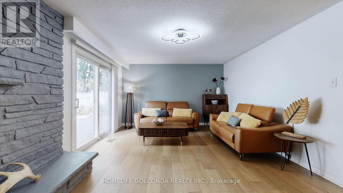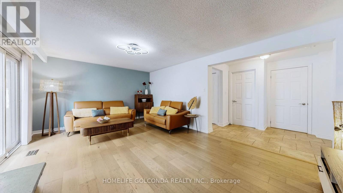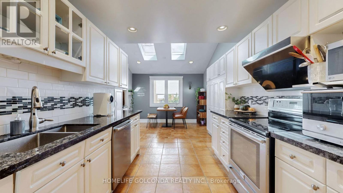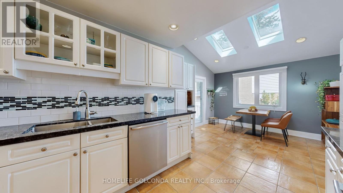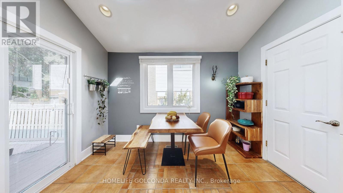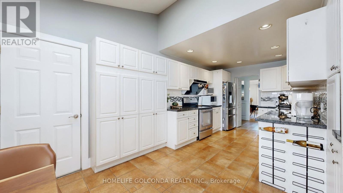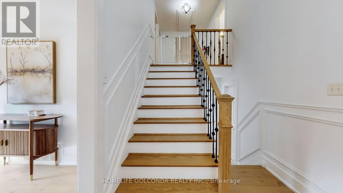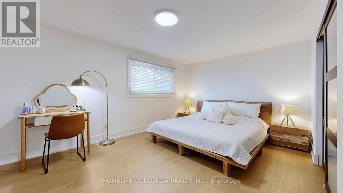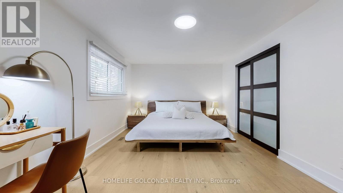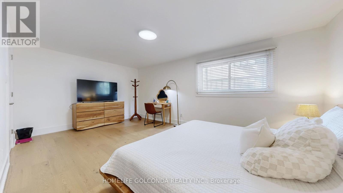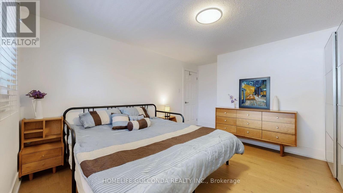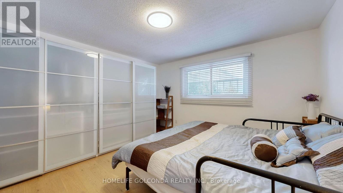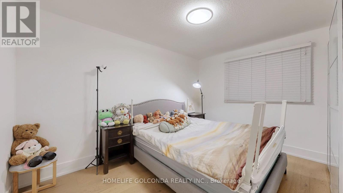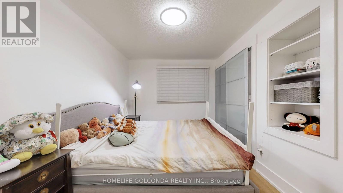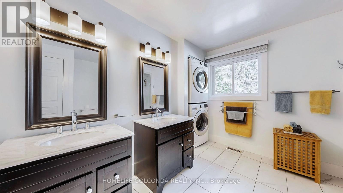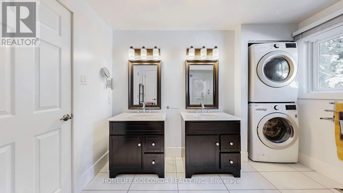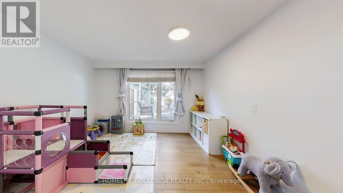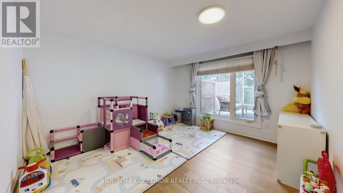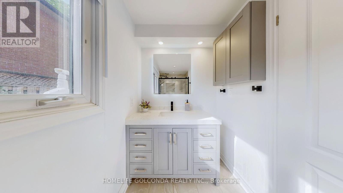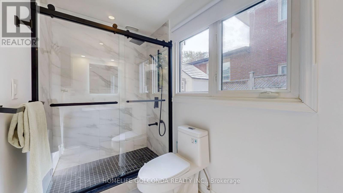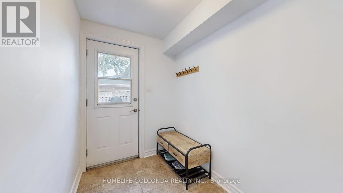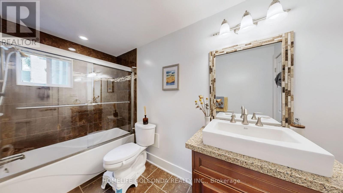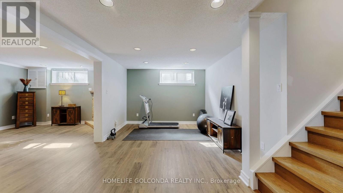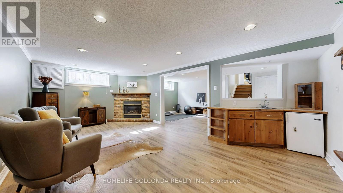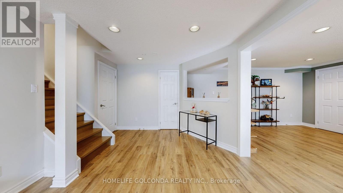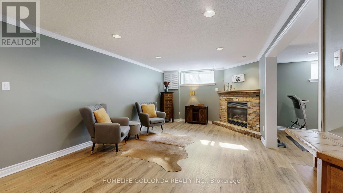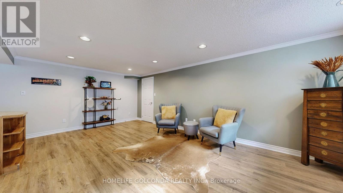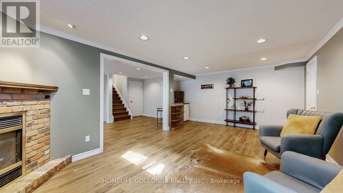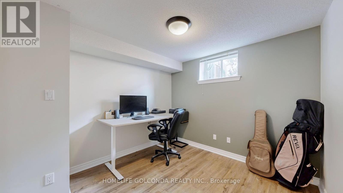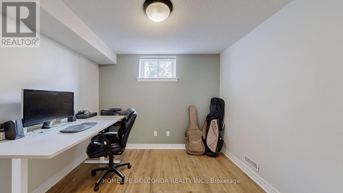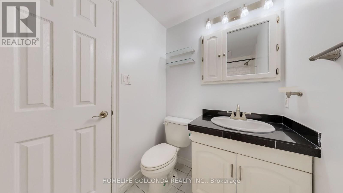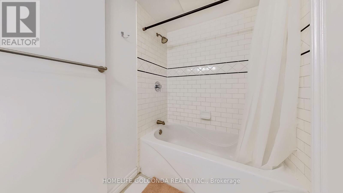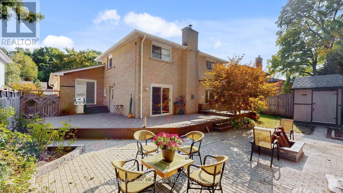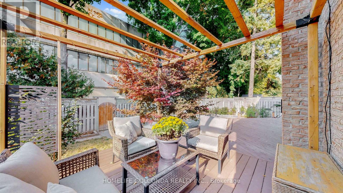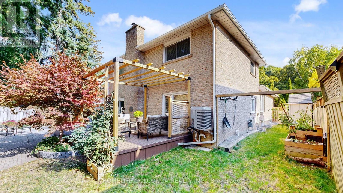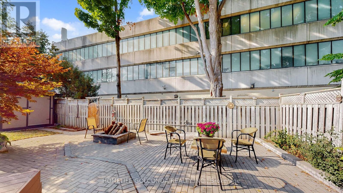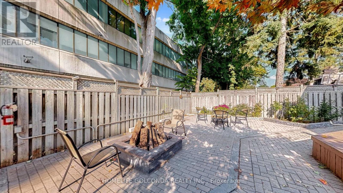5 Bedroom
4 Bathroom
2000 - 2500 sqft
Fireplace
Central Air Conditioning
Forced Air
$1,490,000
Oversized 5-Level Backsplit In Mint Condition. Upgraded Hardwood Floor, Washrooms + Renovated Basement. Large Living Rm, Formal Dining Rm. Spacious Family Size Eat-In Kitchen With Skylight, Access To 2-Tier Deck. Updated 4th Bedroom With 3 Pieces Ensuite. Side Entrance To Family Rm With Wood-burning Fireplace & W/O To Entertaining Oasis Backyard. Wood Burning Pit Set Your Life Enjoyment. Excellent Privacy. The 1st Level Basement Entertaining You With Great Rm Gas Fireplace, Wet Bar, Exercise Rm And 4 Pics Ensuite 5th Bedrm. The Sub-Basement Provides Plenty Storage Space. Two Car Garage With Direct Access To Kitchen. Central Air Conditioning (6Yr), 35 Yr. Shingles (2018), Interlock Side Walk. Sprinkler System. Generous Space Home For Your Extended Family. (id:41954)
Property Details
|
MLS® Number
|
N12415368 |
|
Property Type
|
Single Family |
|
Community Name
|
Sherwood-Amberglen |
|
Features
|
Carpet Free |
|
Parking Space Total
|
5 |
Building
|
Bathroom Total
|
4 |
|
Bedrooms Above Ground
|
4 |
|
Bedrooms Below Ground
|
1 |
|
Bedrooms Total
|
5 |
|
Appliances
|
Dishwasher, Dryer, Garage Door Opener, Hood Fan, Stove, Washer, Window Coverings, Refrigerator |
|
Basement Development
|
Finished |
|
Basement Type
|
N/a (finished) |
|
Construction Style Attachment
|
Detached |
|
Construction Style Split Level
|
Backsplit |
|
Cooling Type
|
Central Air Conditioning |
|
Exterior Finish
|
Brick |
|
Fireplace Present
|
Yes |
|
Flooring Type
|
Hardwood, Laminate, Concrete, Ceramic |
|
Foundation Type
|
Poured Concrete |
|
Heating Fuel
|
Natural Gas |
|
Heating Type
|
Forced Air |
|
Size Interior
|
2000 - 2500 Sqft |
|
Type
|
House |
|
Utility Water
|
Municipal Water |
Parking
Land
|
Acreage
|
No |
|
Sewer
|
Sanitary Sewer |
|
Size Depth
|
110 Ft ,1 In |
|
Size Frontage
|
60 Ft ,1 In |
|
Size Irregular
|
60.1 X 110.1 Ft |
|
Size Total Text
|
60.1 X 110.1 Ft |
Rooms
| Level |
Type |
Length |
Width |
Dimensions |
|
Basement |
Great Room |
6.46 m |
4.85 m |
6.46 m x 4.85 m |
|
Basement |
Bedroom 5 |
3.07 m |
3.02 m |
3.07 m x 3.02 m |
|
Basement |
Recreational, Games Room |
6.01 m |
3.32 m |
6.01 m x 3.32 m |
|
Main Level |
Living Room |
4.53 m |
4.51 m |
4.53 m x 4.51 m |
|
Main Level |
Dining Room |
3.8 m |
3.16 m |
3.8 m x 3.16 m |
|
Main Level |
Kitchen |
3.4 m |
2.83 m |
3.4 m x 2.83 m |
|
Main Level |
Eating Area |
3.46 m |
3.23 m |
3.46 m x 3.23 m |
|
Sub-basement |
Utility Room |
9.51 m |
7.29 m |
9.51 m x 7.29 m |
|
Upper Level |
Primary Bedroom |
4.97 m |
4.04 m |
4.97 m x 4.04 m |
|
Upper Level |
Bedroom 2 |
4.56 m |
3.83 m |
4.56 m x 3.83 m |
|
Upper Level |
Bedroom 3 |
3.83 m |
3.26 m |
3.83 m x 3.26 m |
|
Ground Level |
Bedroom 4 |
3.9 m |
3.32 m |
3.9 m x 3.32 m |
|
Ground Level |
Family Room |
6.05 m |
3.9 m |
6.05 m x 3.9 m |
https://www.realtor.ca/real-estate/28888368/54-senator-reesors-drive-markham-sherwood-amberglen-sherwood-amberglen
