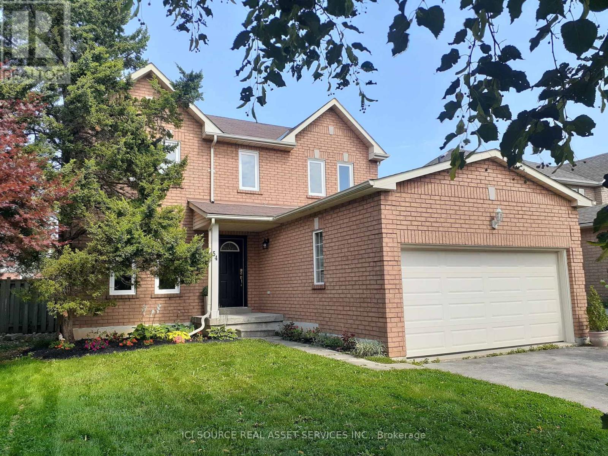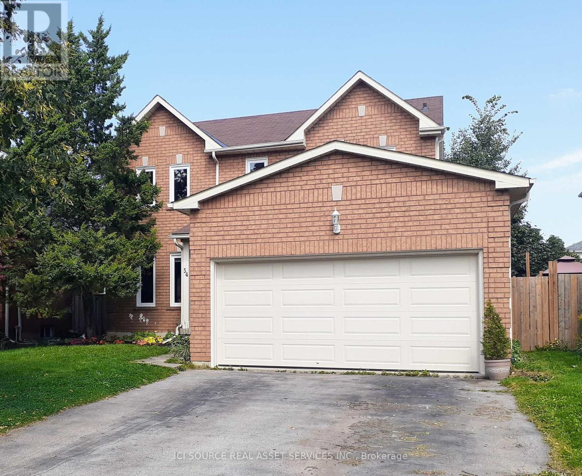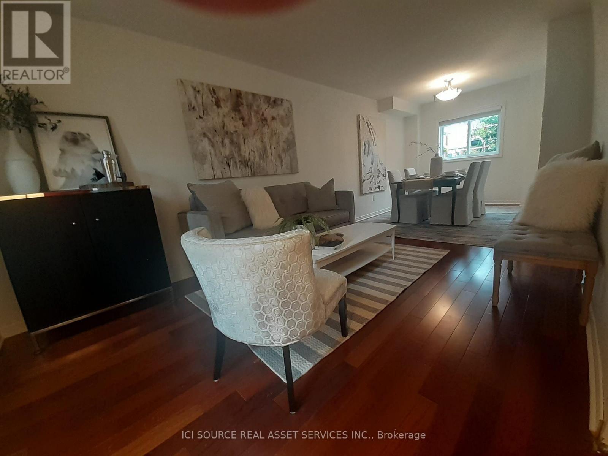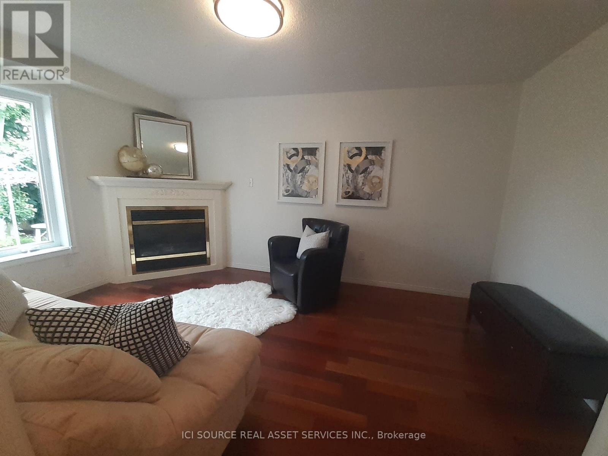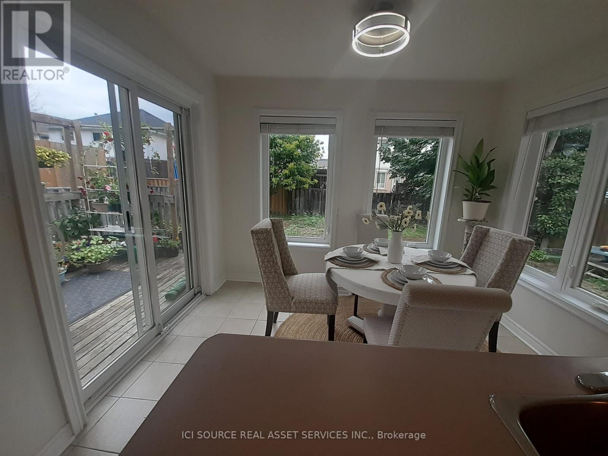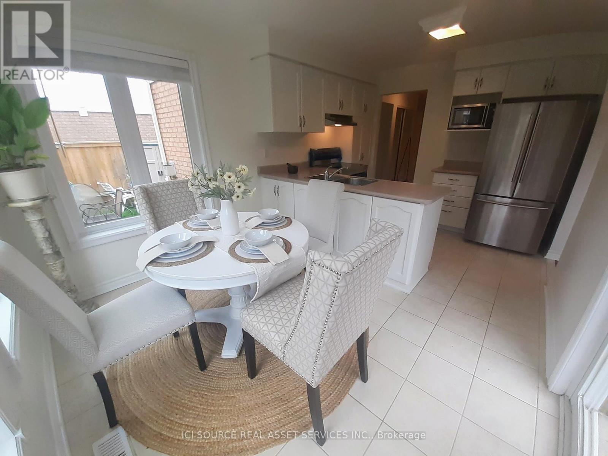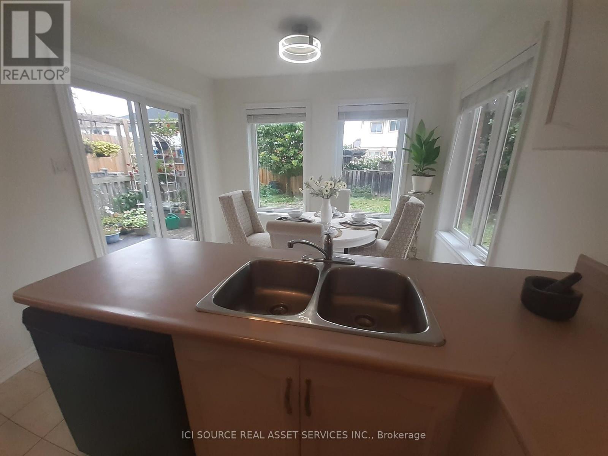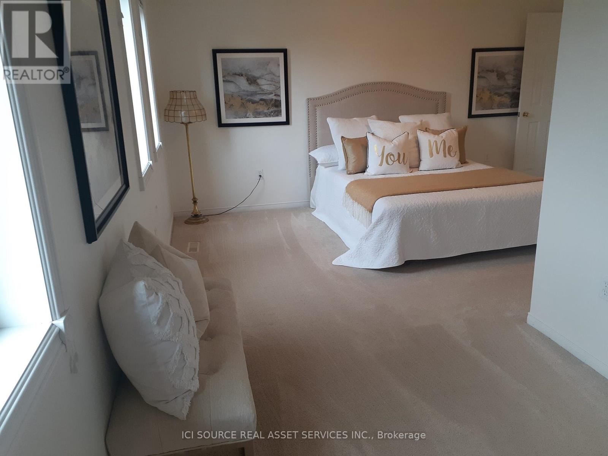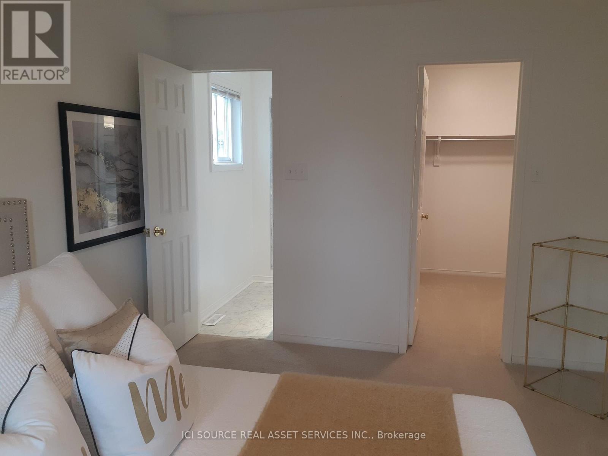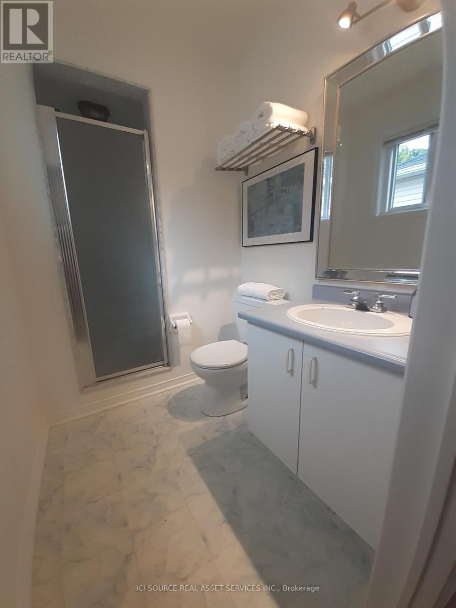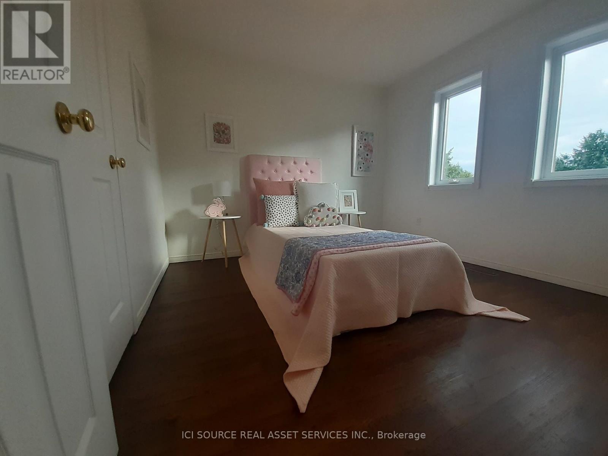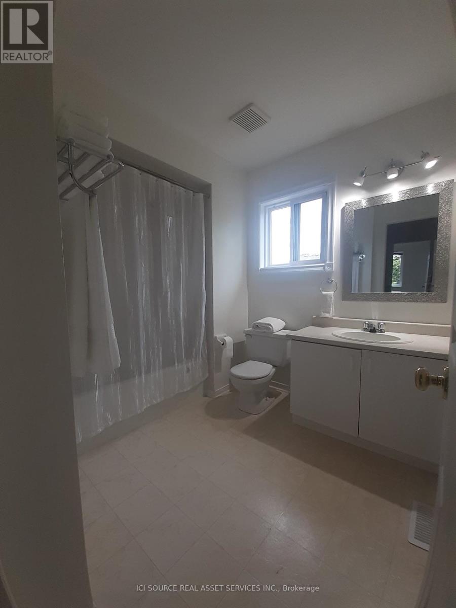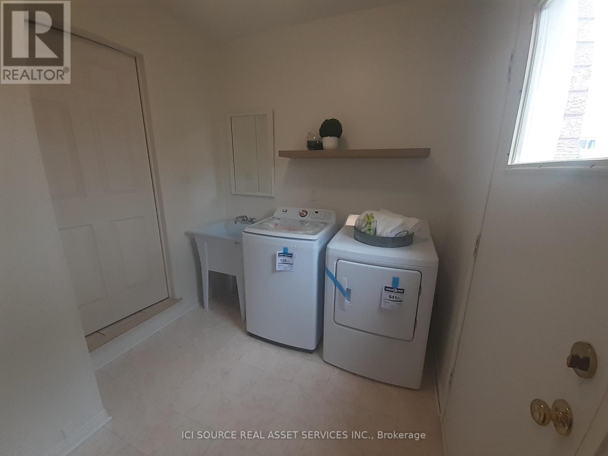3 Bedroom
3 Bathroom
Fireplace
Central Air Conditioning
Forced Air
$999,999
Detached move in ready 1 owner, 3 bedroom home on a quiet street in the village of Waterdown has a great floor plan with good sized rooms. It's a perfect family home featuring a bright eat-in kitchen with brand new stainless steel range and dishwasher, main floor family room with gas fireplace, main floor laundry with brand new washer/dryer. Second floor has a spacious L-shaped primary bedroom with ensuite and walk-in closet, and 2 additional large bedrooms and full bath. Attached double car garage. Unfinished basement with 2 pc bath rough in, fully fenced back yard with mature trees. Quick closing available. Close to parks, and a nature path at the end of the street follows the creek and connects with downtown Waterdown, and Clappison's Power Centre to the west (Walmart, Canadian Tire, LCBO, No Frills ,Rona). A short 160m walk to Guy Brown PS, and about 1K from Waterdown District High and the YMCA. Close to Aldershot GO and major highways 403, QEW, and 407. **** EXTRAS **** *For Additional Property Details Click The Brochure Icon Below* (id:41954)
Open House
This property has open houses!
Starts at:
2:00 pm
Ends at:
4:00 pm
Property Details
|
MLS® Number
|
X8270680 |
|
Property Type
|
Single Family |
|
Community Name
|
Waterdown |
|
Parking Space Total
|
6 |
Building
|
Bathroom Total
|
3 |
|
Bedrooms Above Ground
|
3 |
|
Bedrooms Total
|
3 |
|
Basement Development
|
Unfinished |
|
Basement Type
|
N/a (unfinished) |
|
Construction Style Attachment
|
Detached |
|
Cooling Type
|
Central Air Conditioning |
|
Exterior Finish
|
Brick |
|
Fireplace Present
|
Yes |
|
Heating Fuel
|
Natural Gas |
|
Heating Type
|
Forced Air |
|
Stories Total
|
2 |
|
Type
|
House |
Parking
Land
|
Acreage
|
No |
|
Size Irregular
|
44.95 X 114.4 Ft |
|
Size Total Text
|
44.95 X 114.4 Ft |
Rooms
| Level |
Type |
Length |
Width |
Dimensions |
|
Second Level |
Bedroom |
4.57 m |
3.05 m |
4.57 m x 3.05 m |
|
Second Level |
Sitting Room |
2.74 m |
2.13 m |
2.74 m x 2.13 m |
|
Second Level |
Bedroom 2 |
3.35 m |
3.05 m |
3.35 m x 3.05 m |
|
Second Level |
Bedroom 3 |
3.35 m |
3.05 m |
3.35 m x 3.05 m |
|
Main Level |
Family Room |
4.57 m |
3.05 m |
4.57 m x 3.05 m |
|
Main Level |
Living Room |
7.32 m |
3.05 m |
7.32 m x 3.05 m |
|
Main Level |
Kitchen |
4.88 m |
3.05 m |
4.88 m x 3.05 m |
|
Main Level |
Laundry Room |
2.44 m |
2.13 m |
2.44 m x 2.13 m |
Utilities
|
Sewer
|
Installed |
|
Natural Gas
|
Installed |
|
Electricity
|
Installed |
|
Cable
|
Available |
https://www.realtor.ca/real-estate/26801209/54-royaledge-way-hamilton-waterdown
