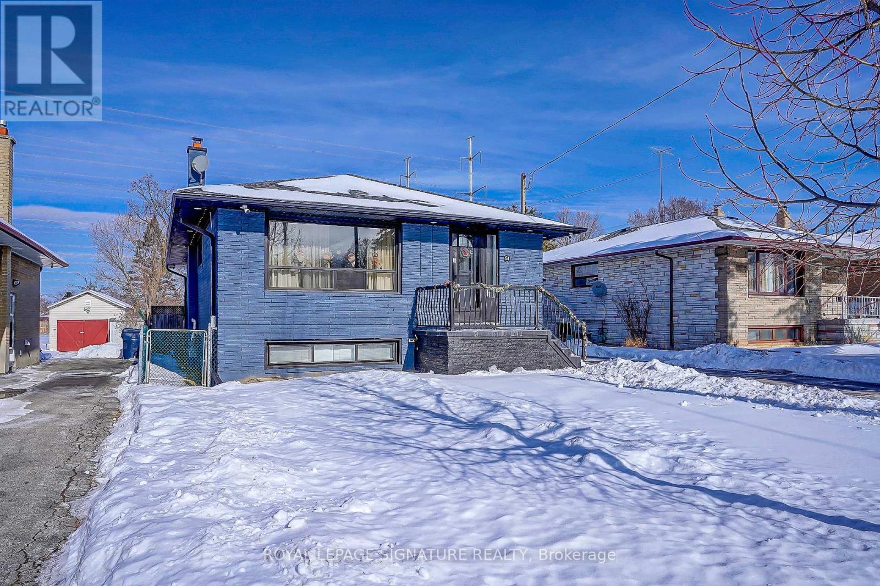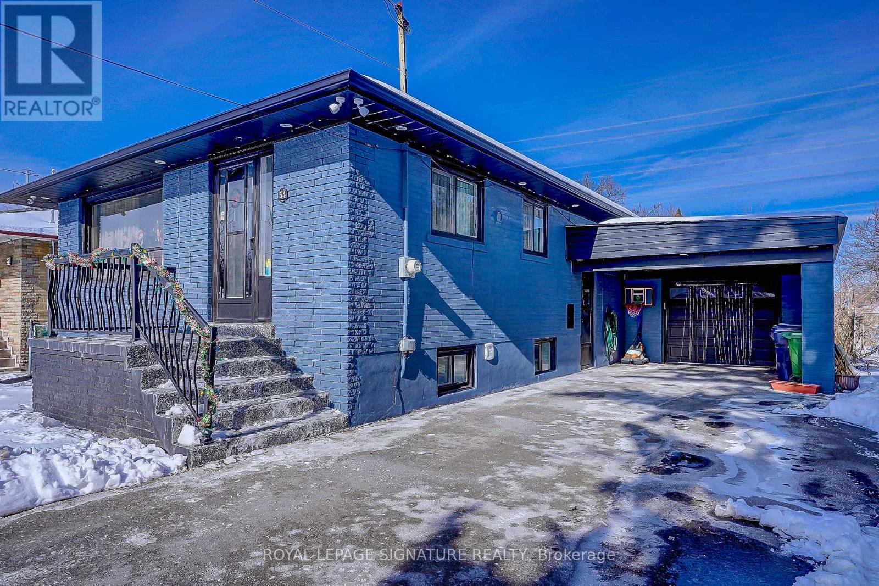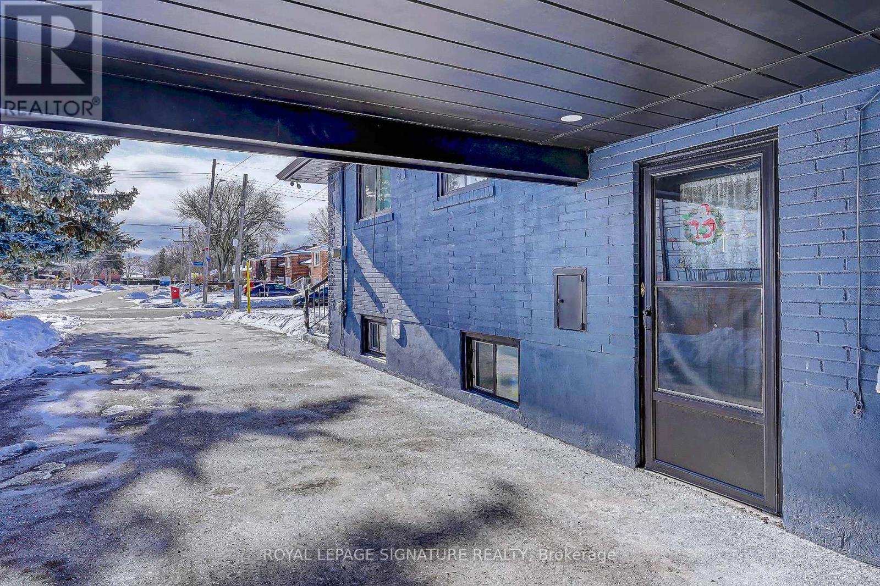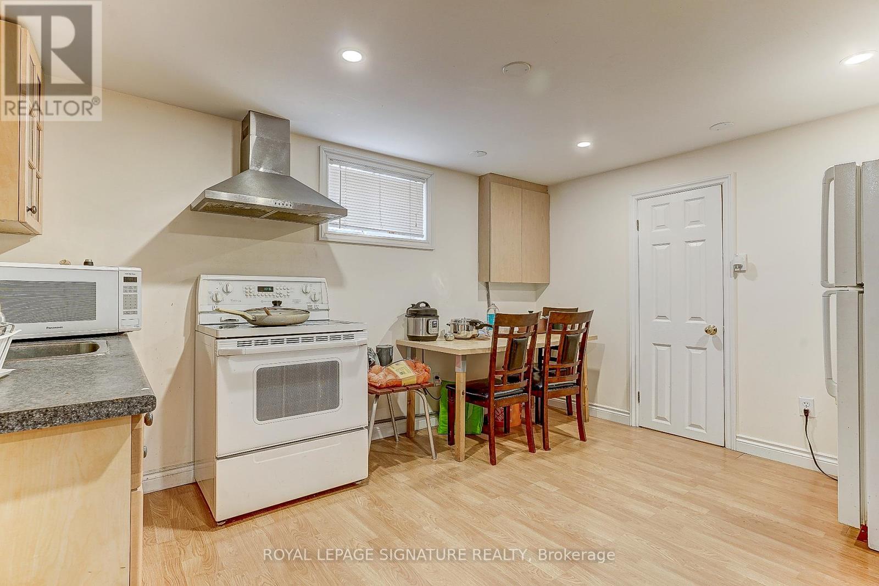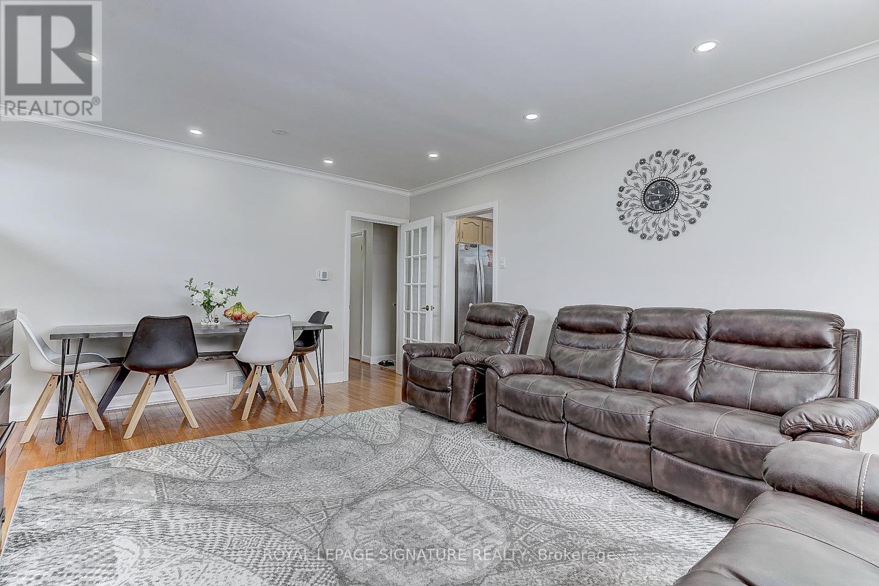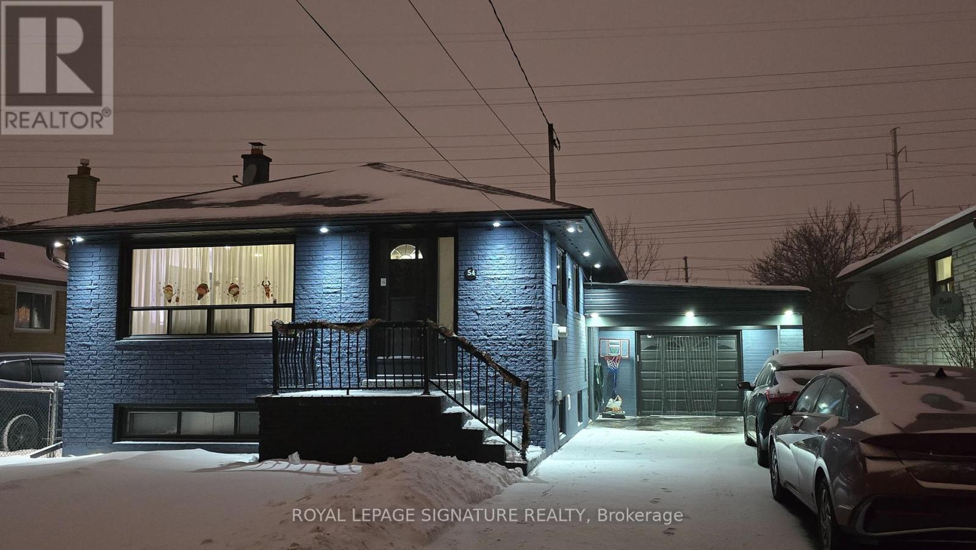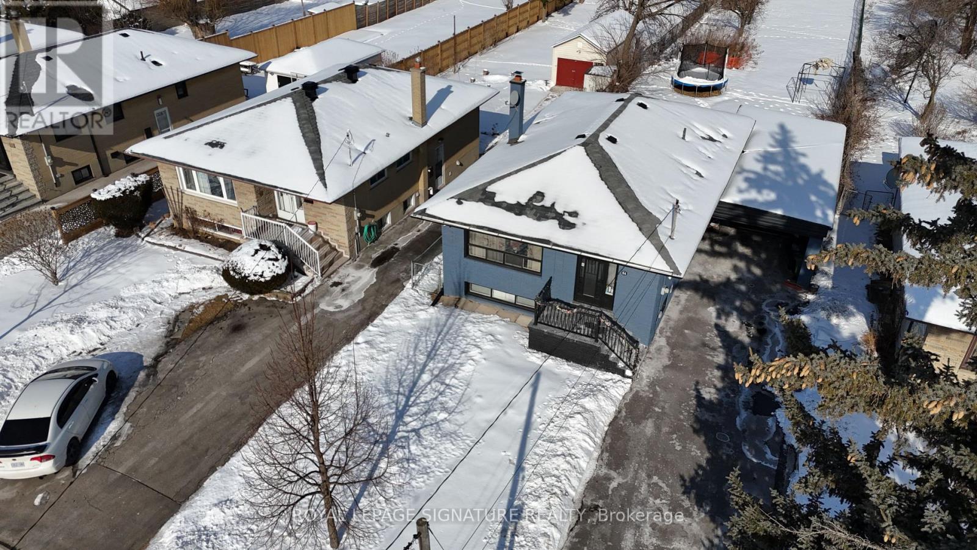6 Bedroom
3 Bathroom
Bungalow
Central Air Conditioning
Forced Air
$1,399,900
Rare Opportunity to Own a Premium Lot in a Highly Desirable Scarborough Neighbourhood! This stunning 3+3 bedroom, 2-bathroom bungalow sits on an expansive 12,188 sq. ft. lot, offering both space and convenience. Perfectly situated within walking distance to the subway, GO station, and the upcoming LRT, this home is also close to top-rated schools, supermarkets, gyms, restaurants, multiple parks, and playgrounds everything you need just minutes away ! Featuring a separate entrance to a fully finished 3-bedroom basement in-law suite, this property provides an excellent opportunity for extended family living or rental income to help with the mortgage. With many recent upgrades, this home is move-in ready! The recent upgrades include painting the exterior, basement, new driveway, pot lights, exterior pot light, and attic insulation to bring it to new code. Epoxy garage and front porch, security cameras, all new SS appliances in 2023. The extra deep lot may qualify for a secondary unit. Don't miss this once-in-a-lifetime chance to own a prime piece of real estate in a sought-after location! (id:41954)
Property Details
|
MLS® Number
|
E11972402 |
|
Property Type
|
Single Family |
|
Community Name
|
Ionview |
|
Parking Space Total
|
8 |
Building
|
Bathroom Total
|
3 |
|
Bedrooms Above Ground
|
3 |
|
Bedrooms Below Ground
|
3 |
|
Bedrooms Total
|
6 |
|
Appliances
|
Dishwasher, Dryer, Hood Fan, Stove, Washer, Window Coverings, Refrigerator |
|
Architectural Style
|
Bungalow |
|
Basement Development
|
Finished |
|
Basement Features
|
Separate Entrance |
|
Basement Type
|
N/a (finished) |
|
Construction Style Attachment
|
Detached |
|
Cooling Type
|
Central Air Conditioning |
|
Exterior Finish
|
Brick |
|
Flooring Type
|
Hardwood, Ceramic, Laminate |
|
Foundation Type
|
Concrete |
|
Heating Fuel
|
Natural Gas |
|
Heating Type
|
Forced Air |
|
Stories Total
|
1 |
|
Type
|
House |
|
Utility Water
|
Municipal Water |
Parking
Land
|
Acreage
|
No |
|
Sewer
|
Sanitary Sewer |
|
Size Depth
|
277 Ft |
|
Size Frontage
|
44 Ft |
|
Size Irregular
|
44 X 277 Ft |
|
Size Total Text
|
44 X 277 Ft |
Rooms
| Level |
Type |
Length |
Width |
Dimensions |
|
Basement |
Bathroom |
2.2 m |
2.08 m |
2.2 m x 2.08 m |
|
Basement |
Bedroom 4 |
6.64 m |
3.93 m |
6.64 m x 3.93 m |
|
Basement |
Bedroom 5 |
6.68 m |
3.92 m |
6.68 m x 3.92 m |
|
Basement |
Bedroom |
2.2 m |
2.08 m |
2.2 m x 2.08 m |
|
Main Level |
Living Room |
4.06 m |
3.47 m |
4.06 m x 3.47 m |
|
Main Level |
Kitchen |
2.67 m |
4.37 m |
2.67 m x 4.37 m |
|
Main Level |
Dining Room |
4.06 m |
1.98 m |
4.06 m x 1.98 m |
|
Main Level |
Primary Bedroom |
2.99 m |
3.61 m |
2.99 m x 3.61 m |
|
Main Level |
Bedroom 2 |
3.7 m |
2.57 m |
3.7 m x 2.57 m |
|
Main Level |
Bedroom 3 |
3 m |
2.6 m |
3 m x 2.6 m |
|
Main Level |
Bathroom |
2.66 m |
2.33 m |
2.66 m x 2.33 m |
https://www.realtor.ca/real-estate/27914249/54-ranstone-gardens-toronto-ionview-ionview
