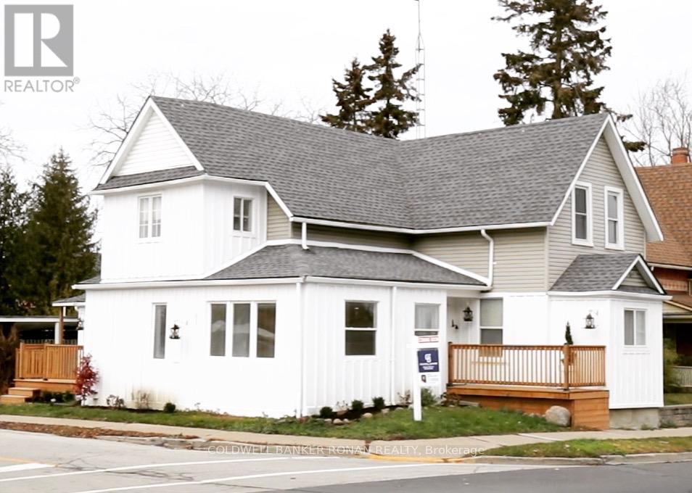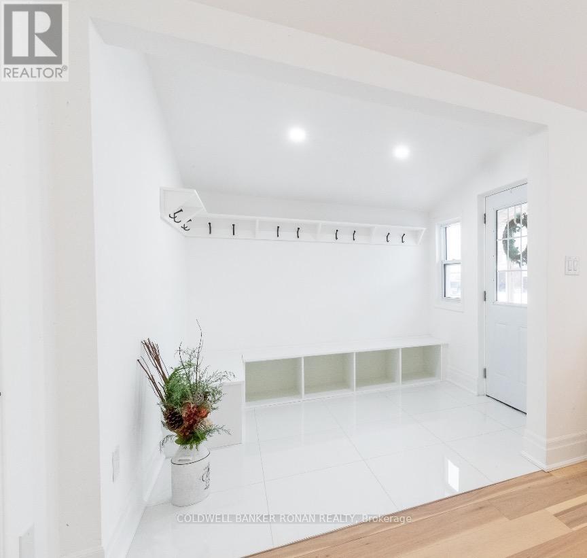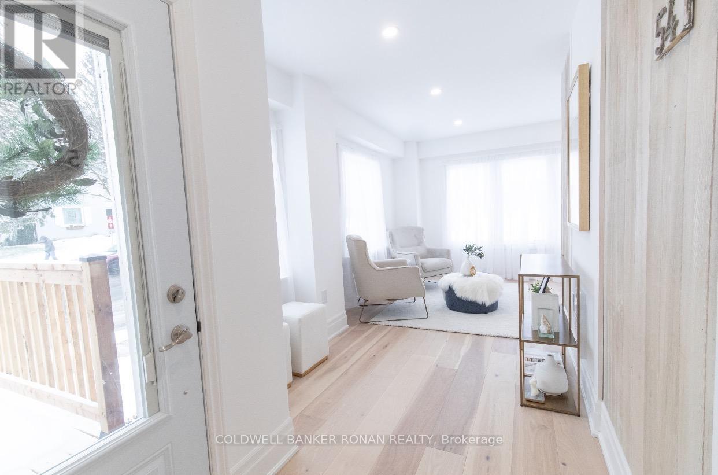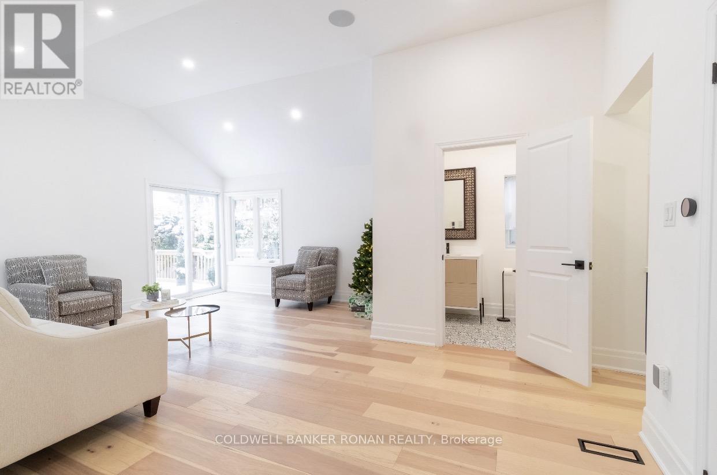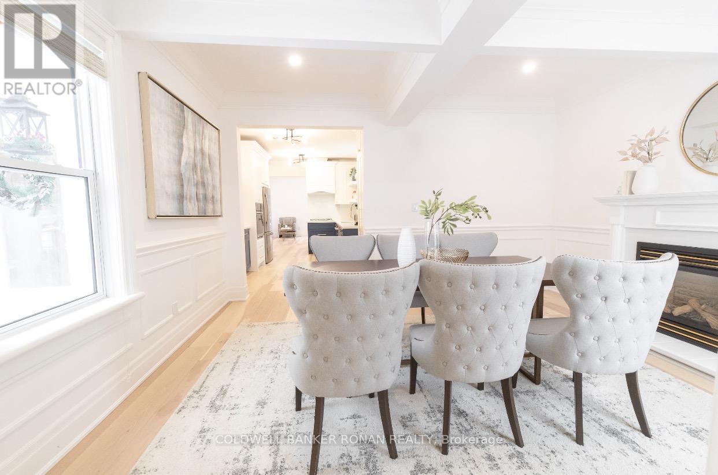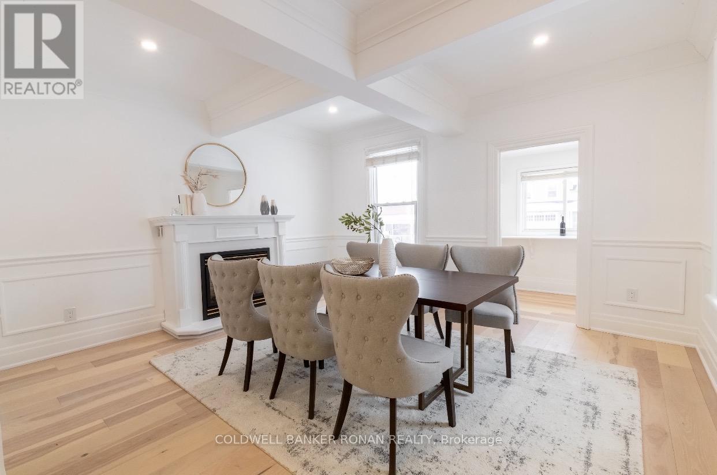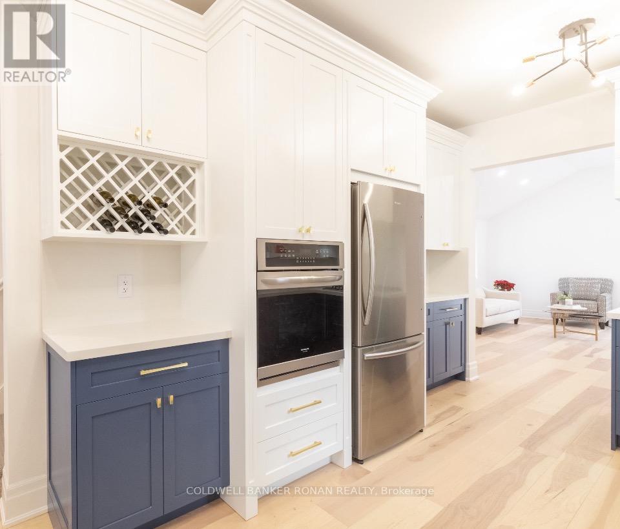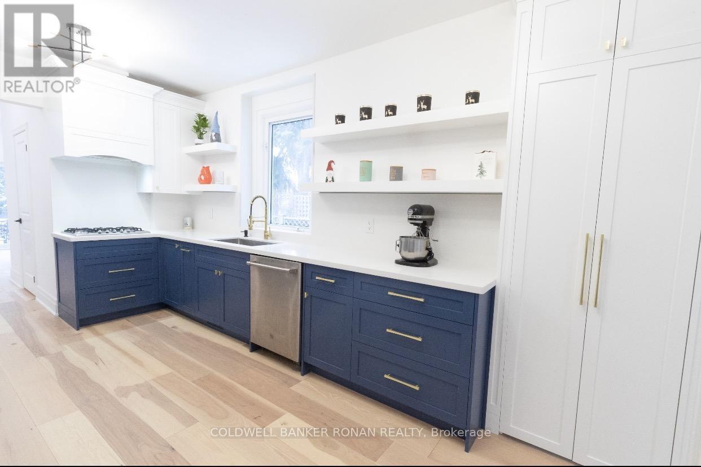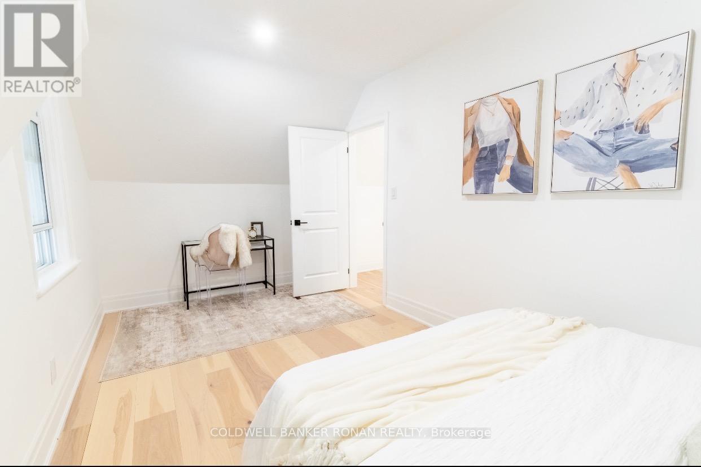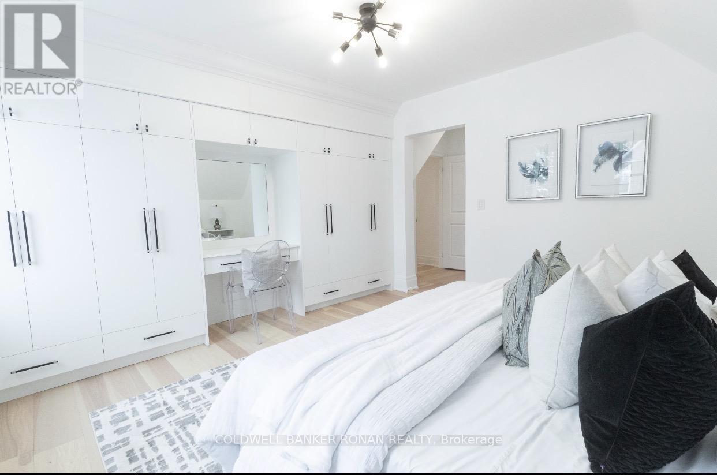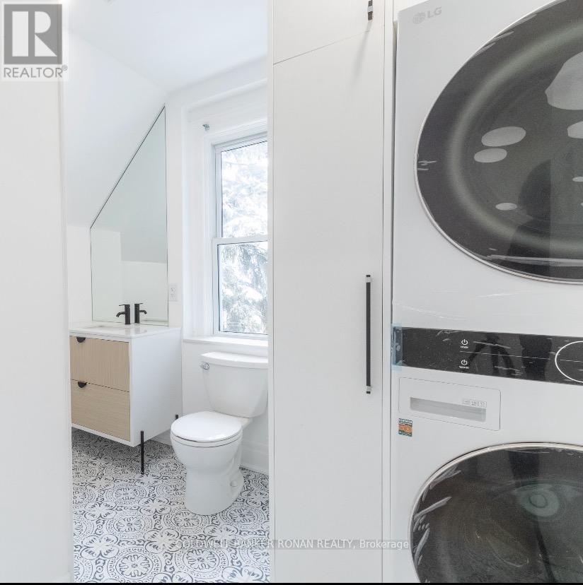54 Queen Street N New Tecumseth (Tottenham), Ontario L0G 1W0
3 Bedroom
3 Bathroom
1500 - 2000 sqft
Fireplace
Central Air Conditioning
Forced Air
$990,000
Attention Home buyers and Investors. Looking to move into the charming downtown core of Tottenham, then this is the house for you Large corner lot!! Walking distance to all the amenities in a great neighbourhood. This house is a must see and will not disappoint. Currently rented bringing in $5000/month to A++ tenants. Tenants are also willing to stay. Is a great location to run your home business out of as well. (id:41954)
Property Details
| MLS® Number | N12416897 |
| Property Type | Single Family |
| Community Name | Tottenham |
| Parking Space Total | 3 |
Building
| Bathroom Total | 3 |
| Bedrooms Above Ground | 3 |
| Bedrooms Total | 3 |
| Basement Development | Unfinished |
| Basement Type | N/a (unfinished) |
| Construction Style Attachment | Detached |
| Cooling Type | Central Air Conditioning |
| Exterior Finish | Wood |
| Fireplace Present | Yes |
| Flooring Type | Hardwood |
| Foundation Type | Block |
| Half Bath Total | 1 |
| Heating Fuel | Natural Gas |
| Heating Type | Forced Air |
| Stories Total | 2 |
| Size Interior | 1500 - 2000 Sqft |
| Type | House |
| Utility Water | Municipal Water |
Parking
| Carport | |
| No Garage |
Land
| Acreage | No |
| Sewer | Sanitary Sewer |
| Size Depth | 119 Ft ,3 In |
| Size Frontage | 46 Ft ,2 In |
| Size Irregular | 46.2 X 119.3 Ft |
| Size Total Text | 46.2 X 119.3 Ft|under 1/2 Acre |
| Zoning Description | Residential |
Rooms
| Level | Type | Length | Width | Dimensions |
|---|---|---|---|---|
| Main Level | Foyer | 2.59 m | 2.33 m | 2.59 m x 2.33 m |
| Main Level | Family Room | 4.57 m | 3.83 m | 4.57 m x 3.83 m |
| Main Level | Kitchen | 5.08 m | 2.97 m | 5.08 m x 2.97 m |
| Main Level | Dining Room | 4.08 m | 4.54 m | 4.08 m x 4.54 m |
| Main Level | Sunroom | 6.4 m | 3.5 m | 6.4 m x 3.5 m |
| Main Level | Bedroom 3 | 5.15 m | 2.66 m | 5.15 m x 2.66 m |
| Upper Level | Bedroom 2 | 5.13 m | 2.64 m | 5.13 m x 2.64 m |
| Upper Level | Primary Bedroom | 4.06 m | 4.14 m | 4.06 m x 4.14 m |
https://www.realtor.ca/real-estate/28891786/54-queen-street-n-new-tecumseth-tottenham-tottenham
Interested?
Contact us for more information
