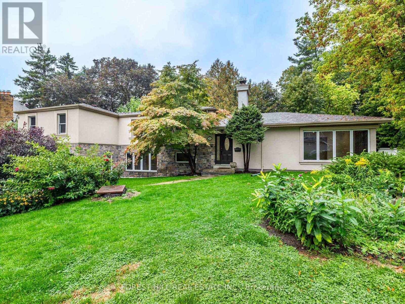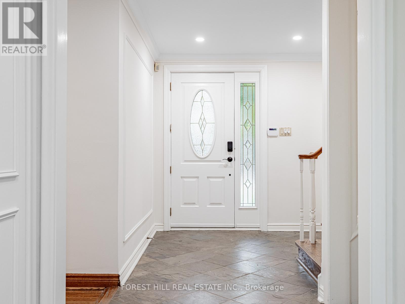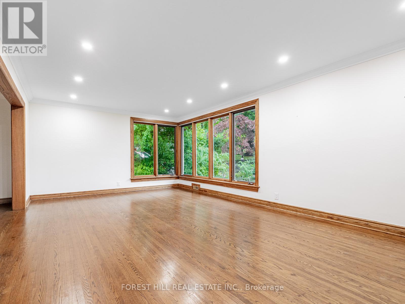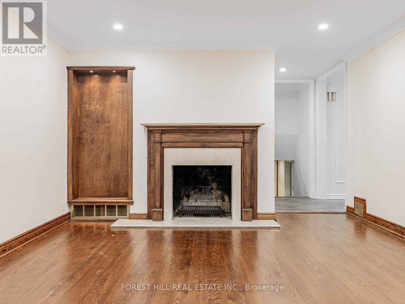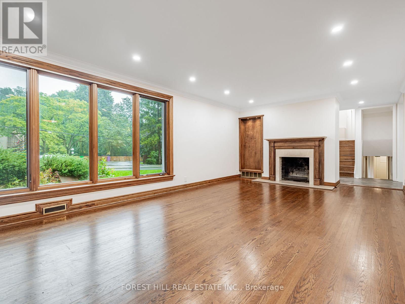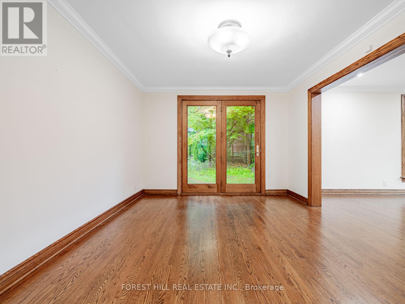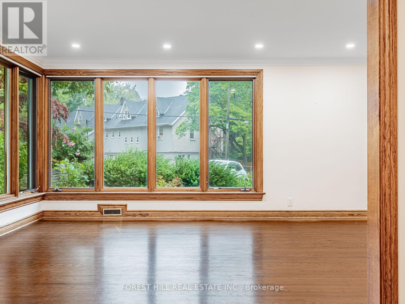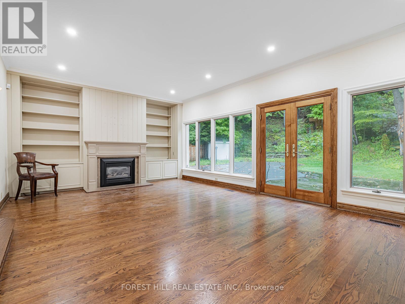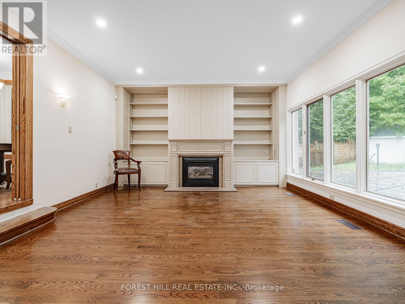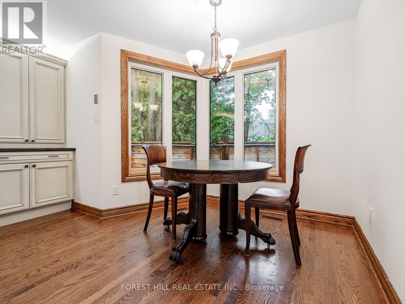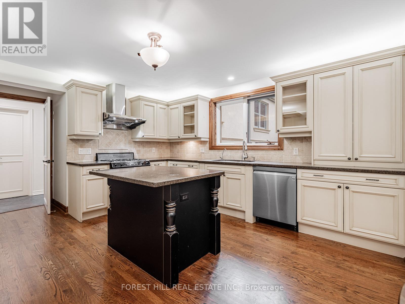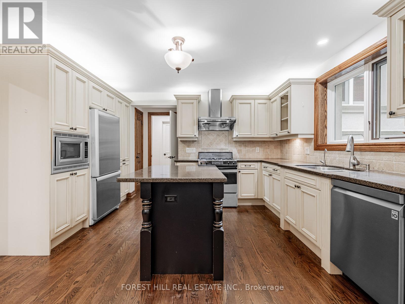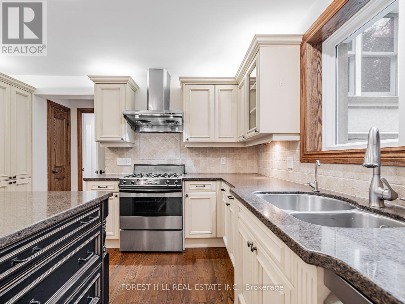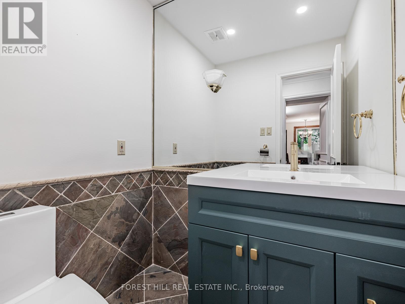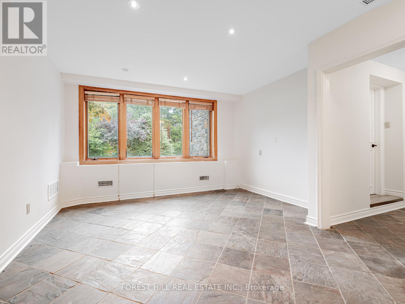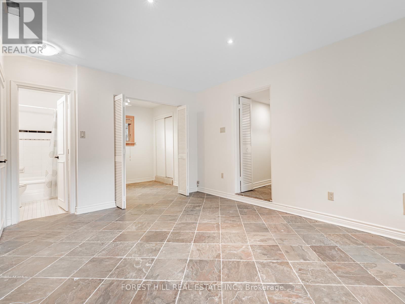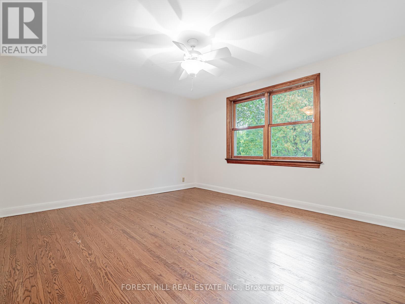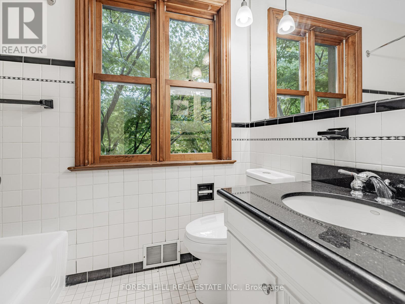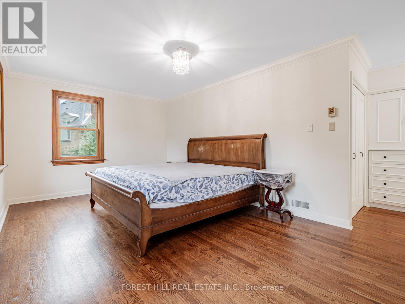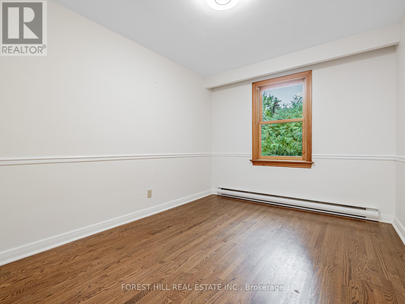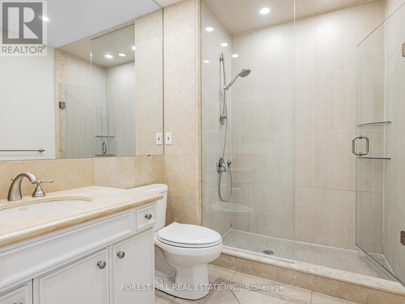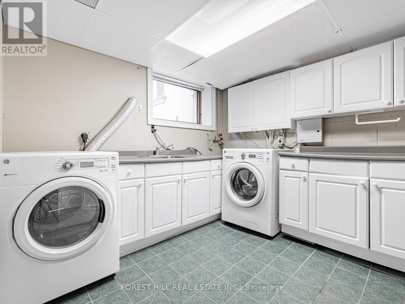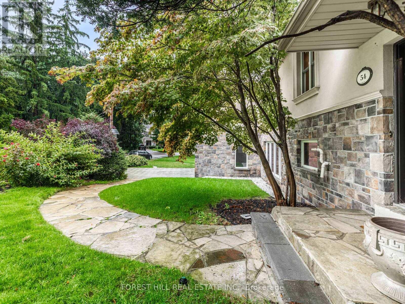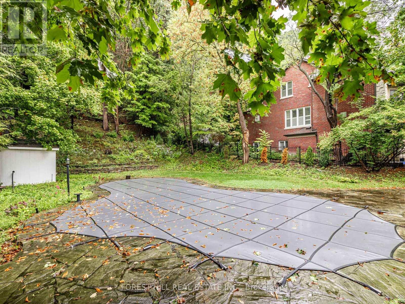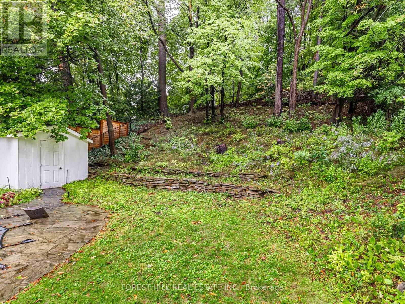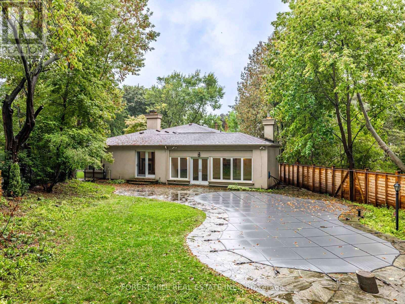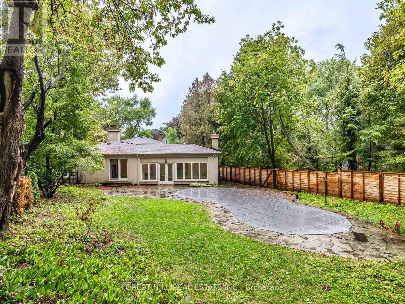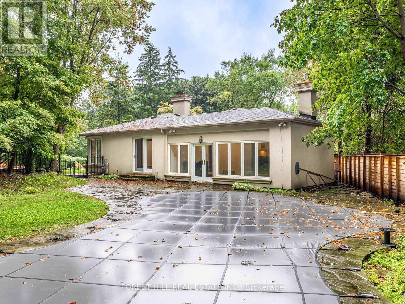5 Bedroom
4 Bathroom
2500 - 3000 sqft
Fireplace
Inground Pool
Central Air Conditioning
Forced Air
$5,399,000
**Welcome to perfectly situated in the esteemed and scenic enclave of Hoggs Hollow, this property offers an unparalleled opportunity to all end-users(families) or investors or builders, Nestled within a private forested area, it's a haven for nature enthusiasts seeking tranquility in the city, effortlessly blends country serenity and urban convenient to yonge subway station and hwy. The charm home offers a spacious living area, recently update & upgrade elements(spent $$$$) thru-out inside/outside. The family living zone boasts a gorgeous fireplace, creating a cozy/warm atmosphere, and well situated to overlook the private backyard garden. The kitchen provides update/s-s appliance and update cabinet, a centre island and breakfast bar area. Upper level, 4bedrooms is well-proportioned room size with hardwood floors and closets. The lower level offers extra space for your family needed, and a separate entrance, and a direct access to the full size of 2cars garage. The backyard offers an in-ground swimming pool, and a private ravine. (id:41954)
Property Details
|
MLS® Number
|
C12428818 |
|
Property Type
|
Single Family |
|
Community Name
|
Bridle Path-Sunnybrook-York Mills |
|
Amenities Near By
|
Public Transit, Schools |
|
Community Features
|
Community Centre |
|
Equipment Type
|
Water Heater |
|
Features
|
Irregular Lot Size, Ravine, Backs On Greenbelt, Conservation/green Belt |
|
Parking Space Total
|
6 |
|
Pool Type
|
Inground Pool |
|
Rental Equipment Type
|
Water Heater |
|
View Type
|
View, Mountain View |
Building
|
Bathroom Total
|
4 |
|
Bedrooms Above Ground
|
4 |
|
Bedrooms Below Ground
|
1 |
|
Bedrooms Total
|
5 |
|
Appliances
|
Garage Door Opener Remote(s), Central Vacuum, Dishwasher, Dryer, Hood Fan, Microwave, Stove, Washer, Refrigerator |
|
Basement Development
|
Finished |
|
Basement Features
|
Separate Entrance |
|
Basement Type
|
N/a (finished) |
|
Construction Style Attachment
|
Detached |
|
Construction Style Split Level
|
Sidesplit |
|
Cooling Type
|
Central Air Conditioning |
|
Exterior Finish
|
Brick, Stucco |
|
Fireplace Present
|
Yes |
|
Flooring Type
|
Hardwood |
|
Half Bath Total
|
1 |
|
Heating Fuel
|
Natural Gas |
|
Heating Type
|
Forced Air |
|
Size Interior
|
2500 - 3000 Sqft |
|
Type
|
House |
|
Utility Water
|
Municipal Water |
Parking
Land
|
Acreage
|
No |
|
Land Amenities
|
Public Transit, Schools |
|
Sewer
|
Sanitary Sewer |
|
Size Depth
|
328 Ft ,4 In |
|
Size Frontage
|
114 Ft ,7 In |
|
Size Irregular
|
114.6 X 328.4 Ft ; 114.48ft/328.39ft/148.10ft/92.45ft/58.45 |
|
Size Total Text
|
114.6 X 328.4 Ft ; 114.48ft/328.39ft/148.10ft/92.45ft/58.45 |
|
Zoning Description
|
Residential |
Rooms
| Level |
Type |
Length |
Width |
Dimensions |
|
Lower Level |
Recreational, Games Room |
4.63 m |
3.95 m |
4.63 m x 3.95 m |
|
Lower Level |
Office |
2.35 m |
2.27 m |
2.35 m x 2.27 m |
|
Upper Level |
Primary Bedroom |
5.5 m |
3.39 m |
5.5 m x 3.39 m |
|
Upper Level |
Bedroom 2 |
5.46 m |
2.84 m |
5.46 m x 2.84 m |
|
Upper Level |
Bedroom 3 |
4.21 m |
3.96 m |
4.21 m x 3.96 m |
|
Upper Level |
Bedroom 4 |
3.47 m |
2.71 m |
3.47 m x 2.71 m |
|
Ground Level |
Living Room |
6.38 m |
4.1 m |
6.38 m x 4.1 m |
|
Ground Level |
Dining Room |
4.32 m |
3.31 m |
4.32 m x 3.31 m |
|
Ground Level |
Family Room |
7 m |
4.44 m |
7 m x 4.44 m |
|
Ground Level |
Kitchen |
6.56 m |
4.1 m |
6.56 m x 4.1 m |
Utilities
|
Electricity
|
Installed |
|
Sewer
|
Installed |
https://www.realtor.ca/real-estate/28917410/54-plymbridge-road-toronto-bridle-path-sunnybrook-york-mills-bridle-path-sunnybrook-york-mills

